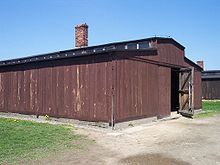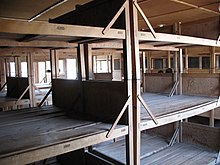Concentration camp barrack

The concentration camp barrack was called a block in SS jargon - a number of the numbering was added to differentiate between the largely identical huts of the SS concentration camp (example: block 8). The word block is probably derived from block of flats. All barracks together formed the protective custody camp , the respective prisoner area of a concentration camp.
description
In the Auschwitz-Birkenau concentration camp, the prisoners lay in wooden stable boxes intended for horses, in which three-story wooden frames were set up as sleeping places. Usually groups of 8 to 12 men had to lie in such a "shelf section" and could not move freely at night because of the neighbors. They could also not go to the toilet barracks at night, as they were forbidden to leave the sleeping area at night.
Each building was about 30 meters long and eight to ten meters wide. While the walls were just over two meters high, the height towards the middle of the house increased, with the wooden barracks (horse stable type) to over five meters with the ventilation ridge in the middle of the longitudinal axis. There was no interior ceiling (false ceiling). The gable roof, sealed with tar paper, rested directly on the walls. Heating was not planned everywhere - there were possibly two brick chimneys.
In a shack (from the Span./Frz. Barro for clay ) it was usually to a temporary building for temporary mass accommodation of persons such as soldiers, laborers, prisoners of war, internees, forced laborers or workshop u. Almost every block in the concentration camps was divided across by a partition. In each part there were two large and two small rooms. In the bedrooms, three intermediate floors were drawn in along the outer wall, which, through further subdivisions, formed the two or three-storey bunks. In this way, 400 to 700 people were accommodated per barrack. (An occupancy of 936 people, even over 2000, was reported). 10, 11 or 12 people had to sleep in compartments 4 m wide.
The interior was so primitive that it looked more like an animal pen. The conditions in the wooden barracks, which had actually been constructed as horse stables for the army, were just as bad.
There were often no washing facilities and toilets in the barracks or only some of them. The prisoners' clothes and bunk beds were often soiled with feces because almost all of the concentration camp inmates suffered from starvation. There were bugs and rats everywhere .
Barracks in individual concentration camps


In Auschwitz I concentration camp (main camp) the prisoners were housed in former brick barracks. There were 28 blocks. Not all were used for prisoners.
In the Auschwitz II (Birkenau) concentration camp there were three different types of barracks - brick, wooden barracks and the so-called stable barracks (also wooden, but not so long huts with narrow skylights). With the exception of two tilt windows, the remaining 17 windows could not be opened.
Inside the barrack there were two small rooms (one for the block elder, one as a bread store), and 60 partitions in the large rooms. These boxes contained three-story flatbeds with a total of 180 berths. The interior of the stable barracks was divided into 18 crates, which were originally intended to be used as boxes for 52 horses.
When the entire concentration camp was very busy, up to 45 prisoners often slept on one bed instead of 15. The sleeping quarters in the brick barracks were covered with a thin layer of straw. In the wooden barracks there were straw sacks partly made of paper and filled with wood wool. Blankets were issued for this.
According to information from the Auschwitz Museum, the accommodation conditions and the sanitary conditions in the Monowitz concentration camp and in the other sub-camps were very similar to the conditions described.
The Dachau concentration camp had 32 identical residential barracks in two rows. The walls were made of stone, the floor was made of concrete, and the roofs were covered with roofing felt. The barracks were given the designation "blocks" under Commandant Loritz. On the right side of Lagerstraße they were counted with odd Arabic numbers from 1 to 29, the left row of blocks was numbered with even numbers from 2 to 30. The prisoners' living quarters corresponded to the standard of barracks in the German Reich at the time. The entire camp had modern facilities. Each block of flats consisted of four rooms for 52 people each. One room was divided into a living room and a bedroom. The living room measured about 10 x 9 m and was furnished with stools, ten tables, a tiled stove and narrow lockers . In his locker the inmate had to put his eating bowl, an aluminum plate, mugs, cutlery, a towel and a shoe brush. The bedroom had three-tier bed frames with straw sacks, a pillow with straw filling and two blankets. The bed was covered with a sheet. In the times when the prisoners' capacity was not exceeded, each prisoner had a locker, bed, stool and his place at the table. The camp management demanded extreme cleanliness in the residential barracks, cleaning and polishing was carried out several times a day, and harassment occurred if the cleaning was not done cleanly enough.
Ebensee subcamp - after the first expansion phase, the camp consisted of around 15 residential barracks with three-story bed frames. Equipped in this way, 500 prisoners were each crammed into a barrack. In the final phase, up to 600 people had to be accommodated in a barrack.
In the Mauthausen concentration camp , a normal barrack was 52.61 meters long and 8.22 meters wide. It was also divided into two parts: room “A” on the left and room “B” on the right. Each room consisted of two rooms, the lounge and a bedroom. However, most of the prisoners were allowed to stay only in the bedroom, as the lounge of the prisoner functionaries was occupied and used as a bedroom.
Movie
- Ebbo Demant (director): Auschwitz camp street. 60 Minuten, D, Südwestfunk (SWF), Baden-Baden 1979, media number: 7018591 VHS (the documentary tells the story of a camp street in Auschwitz concentration camp (main camp) with 21 brick-built, one-story apartment blocks, each housing 500 to 600 people were cooped up).
See also
- European Holocaust Memorial in Landsberg am Lech
- Pastors' block (Dachau concentration camp)
- SS-WVHA, Construction Department
literature
- Juliane Hummel: Immobile Remembrance: The construction and structural remains of the Bergen-Belsen prisoner of war and concentration camp. In: Wilfried Wiedemann, Joachim Wolschke-Bulmahn (eds.): Landscape and memory: Bergen-Belsen, Esterwegen, Falstad, Majdanek. Martin Meidenbauer, Munich 2011, ISBN 978-3-89975-268-7 , pp. 103-124.
- Teresa Świebocka: A History in Photographs. Indiana University Press, 1993, ISBN 0-253-35581-8 .
- Axel Dossmann, Jan Wenzel, Kai Wenzel: Temporary architecture. Barracks, pavilions, containers. b-books, Berlin 2006, ISBN 3-933557-66-6 .
Web links
- Fig. 9 (of 18) Draft by Karl Bischoff, "Accommodation barracks for a prison camp" (October 1941, first labeled "Fassungsbesitz" 550 then 744, publ. YVA)
- Baunetzwoche 163, pp. 4–14 (2010): Plan 1: 100 “Barracks for a prison camp: capacity approx. 550 men” (apparently, the plan has not yet been changed to “capacity” on paper. The copy of the plan is part of an article via the SS site management; PDF; 2.5 MB)
- Accommodation and sanitary conditions (at wsg-hist.uni-linz.ac.at)
- http://altversion.geheimprojekte.at/kz_ebensee.html
- Kreuzberg Initiative against Anti-Semitism (KIgA eV): Auschwitz concentration camp: Accommodation and sanitary-hygienic conditions
- Photos of the wooden barracks (horse stables) in Auschwitz II - Birkenau (at wsg-hist.uni-linz.ac.at)
- More photos from Birkenau (at www.laehnemann.de)
Individual evidence
- ↑ Iga Bunalska: Saving from Destruction. In: "Oś - Oświęcim, Ludzie, Historia, Kultura" 21, Sept. 2010, p. 4; Państwowe Muzeum Auschwitz-Birkenau. About the restoration of Barrack 30 in Block BIIb - Frauenrevier (new designation B-210. State Museum Auschwitz-Birkenau . In total, the project involves 5 remaining barracks).
- ^ Stanislav Zámečník : That was Dachau. Luxembourg 2002, pp. 51-52.
- ↑ Zámečník, p. 89.




