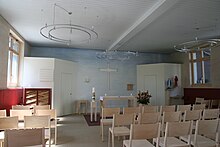Catholic Chapel (Niederweningen)
The Roman Catholic chapel Niederweningen is located in the center of Niederweningen and is on the Alte Stationsstrasse in the immediate vicinity of the Niederweningen Dorf train station.
Building history
In the 19th century, as part of industrialization , the first Catholics moved from the Catholic cantons and from neighboring countries to the traditionally Reformed canton of Zurich . In the Niederweningen region, Catholic workers v. a. because of the Bucher-Guyer AG machine factory . For a long time, the Catholics of the region attended church services in the neighboring canton of Aargau, and from the 20th century they were looked after by the pastors of the Church of St. Christophorus Niederhasli (from 1925) and St. Paulus Dielsdorf (from 1962). In order to offer the Catholic working-class families in the Wehntal an opportunity to attend church services on site, a contract was concluded between the Margarita Bucher Foundation and the Catholic Church Foundation Dielsdorf-Niederhasli in 1956, thanks to which the parish received the right to use a simple building, which initially served as a workshop, warehouse and later as a primary school gym. A chapel was established in this building from 1956, which was redesigned in 2014 by the architect Doris Wegmüller. Church services are held regularly in the chapel, and a room in the attached rear section, which is available to the women's association, can also be used for parish events.
The Niederweningen chapel is maintained by the parish of Dielsdorf, which with its 10,674 members (as of 2017) is one of the larger Catholic parishes in the canton of Zurich.
Building description
The outwardly inconspicuous chapel has a gable roof and is attached to an older house in the west. Only a simple cross on the facade facing Stationsstrasse indicates the church's use of the building. A door leads into a small anteroom and then into the chapel. Daylight penetrates the room through three large windows on the south and north facade of the chapel. Rows of chairs are aligned with the altar area, the floor of which is set off from the rest of the room by a red tint. The walls above the red paneling , which is adapted to the organ, were painted with pigments made from Lägernstein. Folk altar , ambo and candlesticks are made of light wood. They were carved by apprentices from the wood of the original benches. In the middle of the light blue choir wall there is a simple white cross that can be illuminated with LED lamps in the liturgical colors . The two statues of the Virgin Mary placed side by side to the right of the chancel are exceptional in the interior design : one was donated by the Filipinos who regularly celebrate services in the chapel, the second was designed by the Dominican Caritas Müller from the Cazis monastery .
organ
The organ is placed to the left of the chancel. It was created in 1984 by the organ builder Goll and has the three registers Bourdon 8 ', Flûte' 4 and Doublette 2 '.
Web links
Individual evidence
- ↑ Catholic Church in the Canton of Zurich (Ed.): Annual Report 2017. P. 82.


