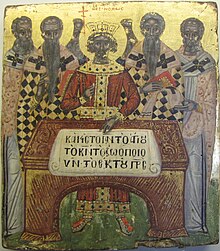Agia Triada Sparmou Monastery
The monastery of Agia Triada Sparmou ( Greek Μονή Αγίας Τριάδας Σπαρμόυ Moni Agias Triadas Sparmou ) is dedicated to the Holy Trinity. In addition to the monasteries of Ephraim , Kanalon and Agios Dionysios , it is one of the oldest monasteries in the Olymp region .
location
The monastery is located in the west of Mount Olympus at an altitude of 990 m at a junction of the road to Karya. The distance to the Thessalonian municipality of Elassona is 17 km (air line).
history
The exact date of its establishment is not known. However, records show that the monastery has been inhabited since at least 1386. It is a Stauro region and is therefore directly subordinate to the Patriarch of Constantinople (Istanbul).
The heyday of the monastery began in the early 17th century, with its peak in the second half of the 18th century. The church was renovated in 1633. The oldest, very well-preserved icons date from this period. The monks' cells were completed around 1739. At that time the monastery received its possessions, became largely self-sufficient and had the financial means to get involved in external affairs. The most difficult years were those of the Turkish rule .
The monastery was one of the liturgical schools of Orthodox Christianity as well as schools in Thessaloniki, Constantinople or Venice. Particularly educated monks not only ensured that the Greek language remained alive, but also taught the population. A library and a study were set up, and bookbinding was practiced by experienced monks from the 17th to the 19th centuries. Many of the manuscripts and books of the time have been saved and are in the Panagia Olympiotissa Monastery. Some examples are on display in the museum.
During the Greek War of Independence against Ottoman rule , the monastery supported the Greek fighters. Due to its location, far away from the Turkish administration in Elassona, the monks could act relatively freely. They hid fighters and ammunition, and provided clothing and provisions.
From the middle of the 19th century the slow decline began and in the second decade of the 20th century the last monks left the monastery. It was closed for around 80 years. After the inauguration of the Metropolitan of Elassona, Basileios, the reconstruction of the complex began. In 2000 the first monks moved into the monastery again.
Monastery complex
A tower towers above the high outer walls, which are only interrupted by small barred windows at the top, from the second floor onwards. On the northern part, four mighty retaining walls reinforce the statics of the one meter thick outer wall. The floor plan is a pentagon (pentagon), the church ( Katholikon ) is the central building. The utility rooms and cells of the monks run around them. The wooden entrance door is ironed and looks very stable.
Towards the inside of the monastery, the rooms on the second floor are supported by columns. Architecturally, this results in shady colonnades that form a walkway around the church. Benches invite the visitor to relax.
The entrances to the museum and the monks' small shop branch off from the colonnades, as well as to areas of the monastery that are not accessible to visitors.
A small, very old well on the south side donates holy water. In the southwest you can find the semantron and the belfry of the monastery. The monks are called to prayer by hitting the semantron with a hammer.
The property includes four chapels, of which the chapel of St. Haralambos is located on the site of the monastery. The Chapel of All Saints' Day, the Chapel of Most Saints Theotokus, and the Chapel dedicated to John the Baptist are located off the premises.
The Church (Katholikon)
The church is 23 meters long, seven meters wide and has outer walls that are one meter thick. It is a simple, straight building, clad with natural stones and tiled. It consists of the vestibule, the church area and the chancel, which is separated from the iconostasis , and is only accessible to the priests.
Light penetrates through small windows, the paintings, the carvings, the icons, everything is in the semi-darkness. All walls are painted with biblical motifs or motifs of saints. The ceiling is made of wood and is shaped into different patterns that have been painted in different colors. Again and again ceiling paintings were let in. Several candlesticks with wax candles hang from the ceiling. They are decorated with porcelain balls and ostrich eggs. The floor is made of marble with beautiful inlays.
The door to the chancel was decorated with gilded wood carvings and icons. The carvings of the iconostasis are entirely handcrafted. Some of the icons are more recent because the old originals were stolen.
The museum
Many exhibits are exhibited in just a few square meters. Precious robes, the oldest icons of the monastery from 1633 and books, some of which were bound here. Old silver vessels that were used during the liturgy, valuable embroidery and documents that bear witness to the history of the monastery are shown.
literature
- Iera Moni Agias Triadas Sparmou: Iera Moni Agias Triadas Sparmou Olympou (Ιέρα Μονή Αγίας Τριάδας Σπαρμόυ Ολυμπου). Ed .: Self-published by the monastery, 2006, ISBN 960-89151-0-4
Coordinates: 40 ° 0 ′ 50 ″ N , 22 ° 18 ′ 59 ″ E



