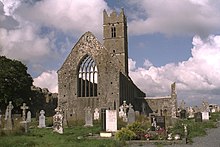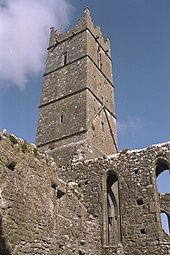Claregalway Convent
The Claregalway Monastery ( Irish Mainistir Bhaile an Chláir , English Claregalway Friary ) was founded around 1252 as a house for the Franciscans by John de Cogan I in Claregalway near Galway City in Ireland . It was abolished during the Reformation ; the monks stayed until around 1570. Today the remains of the monastery are among the most important early examples of the architecture of the Franciscans in the 13th century.
history
The time when the Franciscans came to Ireland is believed to be between 1224 and 1226, but there is no evidence that it happened before the death of Francis of Assisi . They were first founded in Youghal and Cork , two southern port cities in Ireland. In the Diocese of Tuam , to which Galway had belonged since the Synod of Rathbreasail in 1111, Claregalway was the second Franciscan foundation after the House founded in Galway around 1247.
Since the English invasion of 1169, Ireland has been divided into regions that were under the control of the English king and those that remained Irish, even if a class of former Anglo-Norman nobility had established themselves there. After almost earlier foundations of the Franciscans were attributable to the English zone of influence, Claregalway was one of the first Irish-dominated houses. In addition to the house in Galway, this monastery was one of the two houses where an Irishman was allowed to assume the post of guardian . Between 1217 and 1228, due to tensions between the established and Anglo-Norman convents, the Mellifont conspiracy (Conspiracy of Mellifont), in which participation in the general chapter of the order was refused. This led to distrust, which is expressed in the report of a papal commission from 1324, which described the loyalty of this monastery as "suspect".
Those pilgrims who came to the monastery as part of a penance were granted indulgences in 1291 . For unknown reasons, the pontificals of the Bishop of Annaghdown were kept in this monastery , but were later removed by the archdeacon of the Archdiocese of Tuam, for which he was charged in 1296.
When assessed during the Reformation, the monastery had six cottages and associated gardens, an arable area of 24 acres , a water mill and the right to use a communal meadow for 24 cows. In 1570 the monastery was transferred to Richard de Burgo . After that, the Franciscans were able to stay for some time until they were forcibly evicted around 1589 by Sir Richard Bingham, who used the buildings as barracks for his troops. A few years later the Franciscans were allowed to move into parts of the monastery again, only to be expelled again shortly afterwards. In 1641 the Franciscans succeeded again in taking possession of the monastery. This period ended sometime in the 18th century. When exactly and why the monastery was abandoned is unknown.
architecture
Much of the building fabric dates from the 13th century, although many structural changes were made later. The choir on the east side was originally supplied with light through five or even seven lancet-shaped windows. In the 15th century, the individual windows were replaced by a larger window through which significantly more light fell. The long windows from the 13th century have been preserved on the south and north sides of the choir.
The church tower was also not used until the 15th century. It is typical of the Franciscan houses of this time in Ireland and is one of the few well-preserved today. In the passage between the nave and the choir there is a ribbed vault with a keystone in the shape of a monkey's head. The corbels are also decorated with small animal heads and other motifs. On the west side, facing the nave, there are bricks protruding a little above eye level, on which statues of saints have probably been placed. On the outside the tower is characterized by three circumferential lines that mark the individual floors. The highest one is provided with gargoyles .
The nave has a side aisle on the north side , which is separated by arcades . To the south of the nave, the remains of the monastery garden can still be seen, which was surrounded on the other sides by two-story buildings.
literature
- Aubrey Gwynn and R. Neville Hadcock: Medieval Religious Houses Ireland . Longman, London 1970, ISBN 0-582-11229-X .
- Peter Harbison: A Thousand Years of Church Heritage in East Galway . Ashfield Press, Dublin 2005, ISBN 1-901658-58-9 .
Web links
Remarks
- ↑ See Gwynn and Hadcock, p. 245.
- ↑ See Harbison, p. 44
- ↑ See Gwynn and Hadcock, p. 236
- ↑ See Gwynn and Hadcock, pp. 240 and 241.
- ↑ See Harbison, p. 46
- ↑ a b c d Cf. Gwynn and Hadcock, p. 245
- ↑ See Harbison, p. 47.
- ↑ See Harbison, p. 44
- ↑ See Harbison, pp. 45 and 46
- ↑ See Harbison, p. 46
Coordinates: 53 ° 20 ′ 48 " N , 8 ° 56 ′ 40.5" W.

