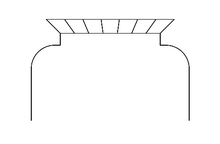Cantilever arch

Kragsturzbogen even Konsolbogen , shoulder bow or straight bow clover , shortly Kragsturz . is the name given to the structural design in which a fall rests on two protruding struts (consoles). It is a typical fake bow , that is, it is not a bow , but rather imitates it with fighter stones that are often hollowed out .

The purpose of the construction is to use the two corbels to reduce the clear width of the opening (span) that is spanned by the risk of breakage. The lintel can be designed as a solid component, in which case a false vault is present ( cantilever lintel in the true sense). If the lintel is spanned with a straight arch , i.e. with wedge-shaped stones (segment arch), it is a mixed form in which the advantage of the arch is already used: to dissipate the pressure forces laterally from above. However, there must be strong masonry horizontally, i.e. next to the opening. If a real arch is placed instead of the lintel, the result is - with a round arch - the cloverleaf arch (hence the name "straight" clover arch for the cantilever, otherwise all other arches are also possible between the fighters). With the cloverleaf arch you can then place wall openings in series next to each other on pillars, which is only possible with real arches.
In principle, the fighter stones could have any shape, the hollow (concave recess) offers the greatest amount of free space with the necessary stability of the stone, and also has the elegance of the arch.
Several fighters - to further shorten the span - one on top of the other lead to the normal cantilever lintel, which as a keystone can also have a lintel.
A normal, self-supporting beamed ceiling with interior cornices is created when extended downwards , so the cantilever arch does not derive any fundamental spatial shaping , and it is only used for door, window and similar wall openings.
The disadvantage is that the window or door has to be fitted in at great expense.
Window on the market square of Locronan, Brittany - side fighters and the lintel
Shoulder arch over portal, above the fighter window

