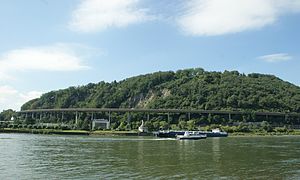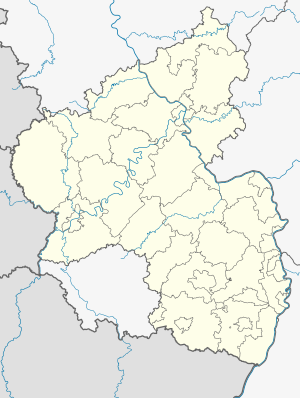Krahnenberg Bridge
Coordinates: 50 ° 26 ′ 37 ″ N , 7 ° 23 ′ 23 ″ E
|
|
||
|---|---|---|
| Convicted | Bundesstrasse 9 | |
| place | Then after | |
| construction | Prestressed concrete - box girder bridge | |
| overall length | 1079.5 m | |
| width | 18.6 m | |
| Longest span | 31.75 m | |
| Construction height | 2.0 m | |
| height | 30 m | |
| building-costs | 11 million DM | |
| start of building | 1961 | |
| completion | 1964 | |
| planner | Hans Wittfoht | |
| location | ||
|
|
||
The Krahnenbergbrücke is a 1080 m long road bridge on federal highway 9 . It was in 1964 the first slope bridge of prestressed concrete in Germany.
The structure is located in the course of the bypass to the west of Andernach below the Krahnenberg. Since the Cologne-Koblenz railway line and the old federal highway 9, now Landesstraße 121, already exist at the narrow point between Bergfuß and the Rhine , the hillside location was chosen for the new four-lane road. In the course of the structure, the route has variable radii of curvature with a longitudinal incline of 2% in the ground plan, the smallest radius is 475 m. The northern end of the bridge is a 30 m long separating pillar , also known as a “bastion”, to which the Namedy elevated road connects.
The slope bridge, built by Polensky & Zöllner between 1961 and 1964 based on a design by Hans Wittfoht , was extensively renovated from June 2010 to January 2015.
Foundation and substructures
The substructures consist of pillars arranged in pairs at a center distance of 8.5 m , which are a maximum of 28 m high. They have a hexagonal hollow cross-section made of reinforced concrete . The external dimensions are 2.0 m in the transverse direction of the bridge and 1.5 m lengthways for the standard pillars and 2.5 m for the dividing pillars with double bearings.
As a rule, the pillars are built flat on the rock with 3.4 m wide and 2.9 m long individual foundations . In the area of a filled fault crevice, the pillar on the mountain side is also founded via a longitudinal support beam, and on the valley side there is a combined shaft-flat foundation.
superstructure
The superstructure of the prestressed concrete bridge is divided into four continuous girder sections in the longitudinal direction by expansion joints . In the transverse direction there is a two-cell box girder cross-section with a lower width of 10.7 m and a constant construction height of 2.0 m. The prestressing consists of internal tendons . The superstructure has cross members in the bearing axes. The spans for the 34 identical bridge fields are 31.75 m.
Construction work
Due to the hillside location and the curved ground plan, the bridge was built with a telescopic arm. After the two-phase advancing scaffolding used by Strabag shortly before on the Kettiger slope bridge , this was the second application of this construction method in Germany that was further developed into single-phase advancing scaffolding. A field section was made in two weeks.
literature
- Hans Wittfoht: The Krahnenberg Bridge near Andernach . In: Concrete and reinforced concrete construction . 59th year 1964; Pp. 145-152, pp. 176-181
Individual evidence
- ↑ B 9: Construction work near Andernach is delayed again. Rhein-Zeitung, August 11, 2014, accessed on February 13, 2015 (newspaper article).

