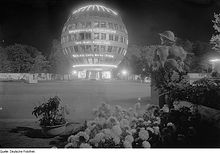Kugelhaus (Dresden)
The Kugelhaus was a spherical steel frame structure in Dresden on the exhibition grounds in the Great Garden between the Exhibition Palace and Herkulesallee. At what was then Stübelplatz , it was built in 1928 by Peter Birkenholz , as Claude-Nicolas Ledoux had developed in his French revolutionary architecture . It housed exhibition rooms as well as a restaurant and is considered the first ball house in the world. Described as "un-German" by the National Socialists, it was demolished in 1938.
The glass ball house on Wiener Platz in front of Dresden Central Station is modeled on the historic Kugelhaus .
description
The Kugelhaus was built as part of the annual German Labor Show - The Technical City in 1928 and had a diameter of 24 meters. The spherical body was mounted on a neck 11.5 meters in diameter and 4 meters high. The total height of the building was 26.5 meters, with a built-up area of only 110 square meters, the enclosed space measured 7600 cubic meters. There were six levels and an elevator . In the building you could look up or down through a circular, atrium-like opening. Only the top floor with the restaurant had a closed floor area. The window front of the restaurant provided a good panoramic view of the nearby exhibition area.
The load-bearing structure of the building was built using a steel frame construction. The metallic outer skin was made of sheet aluminum. The ball house was designed and built by the MAN plant in Gustavsburg .
From 1928 on, it was used in several exhibitions on the municipal exhibition grounds as a presentation room for numerous industrial companies, mostly in the fields of electrical engineering and energy. The last verifiable integration into an exhibition concept happened during the Reichsgartenschau in 1936 . In terms of its architectural effect, it was built in a central location. The Kugelhaus stood between the so-called fountain and tower courtyard , two self-contained hall complexes on the exhibition grounds, and opposite the concert square with its large restaurant area. In this way, it was located at the intersection of two main building axes and was therefore a prominent structure within numerous visual relationships.
The building was demolished in 1938 because there was no buyer or operator. It had previously been attacked by the National Socialist press as " degenerate technology ". According to other sources, the Kugelhaus was destroyed in 1938 as supposedly "un-German". Today the main train station of the park railway is located here and opposite the round tower of the Transparent Factory , in which Volkswagen AG stores the finished vehicles. In the foyer of the Gläserne Manufaktur, a spherical cinema hall is reminiscent of the Kugelhaus.
Web links
literature
- H. Seidel: The first spherical house. In: Journal of the Association of German Engineers , Volume 72, No. 48 (December 1, 1928), pp. 1768–1769.
- Fritz Löffler : The old Dresden - history of its buildings . EASeemann, Leipzig 1981, ISBN 3-363-00007-3 .
- Holger Gantz: 100 buildings in Dresden: A guide to buildings of historical and architectural importance . Schnell and Steiner, Regensburg 1997, ISBN 3-7954-1111-4 .
Individual evidence
- ↑ Löffler, p. 424 and Gantz, p. 62f No. 62 (Exhibition Hall Dresden, Straßburger Platz)
- ^ Georg Dehio: Handbook of German Art Monuments, Dresden. Deutscher Kunstverlag 2005, p. 103.
Coordinates: 51 ° 2 ′ 38.9 ″ N , 13 ° 45 ′ 18.6 ″ E





