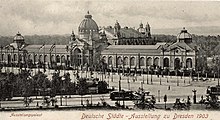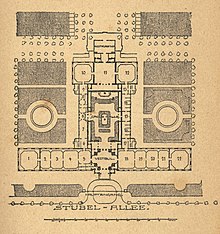Municipal Exhibition Palace (Dresden)
The City Exhibition Palace of Dresden was a building on an area on the northwest corner of the Great Garden . Its main portal was located on Stübelallee, the elongated building and the associated exhibition area stretched from Stübelplatz, today's Straßburger Platz , along Stübelallee to the Botanical Garden . In the south, the exhibition grounds bordered on Herkulesallee in the Great Garden.
The beginning
The idea to build an exhibition building arose on the occasion of the VI. General German Gymnastics Festival in 1885. At that time there was a wooden festival hall on the property. This project resulted from the decades of experience of successful exhibition activities of the Dresden Trade Association and the leading commercial gardeners at the time . The enormous response to the 1st International Horticultural Exhibition in Dresden in 1887 in the neighboring areas of the Great Garden promoted the project.
In 1888, the first competition was announced, in which the first prize was awarded to the architect Alfred Hauschild (later Dresden city planner from 1890 to 1910). His costly designs required redesign by two architects. In 1892 the municipal building construction office received the order to process the plans ready for approval. In 1894 the implementation plans were approved by the city council after consultation with the city council.
After this decision, the Saxon king lifted the building ban on this state area. Construction work began in June 1894. The construction of the main building, the administration building and the music pavilion was the responsibility of city building officer Edmund Bräter and city architect Richard Möbius . They required a financial outlay of 1,464,277 marks. The ancillary facilities were built for 125,833 marks.
The pond in the exhibition park and the adjacent park facilities cost 40,000 marks and were built under the direction of the exhibition commission. The road construction, civil engineering work and lawn sowing were carried out with urban funds.
After two years of construction, the Municipal Exhibition Palace was opened on May 2, 1896 with the II. International Horticultural Exhibition . The city of Dresden placed itself at the forefront of developments in Germany with the exhibition building it had built and set standards early on with its exhibition policy. Many similar municipal investments in other German cities were made decades later.
Building structure and technical equipment
The outer facade was characterized by tall rectangular windows that provided the best possible illumination of the interior. The area of the main entrance on Stübelallee formed the architectural focus on the north side of the building complex. The figurative and ornamental architectural decoration of the neo-Renaissance sandstone facade is concentrated here. In the gable of the central risaliten there was a three-dimensional relief depicting a seated female figure. This triangular pediment was flanked by massive and ornamentally overloaded towers, behind which the main dome, covered with sheet metal, rose. The side wings of the building gave the building an enormous length and, due to the large number of windows, only had a subordinate architectural look. Their head ends culminated in a square hall building with a smaller glass dome. From the Stübelallee, little of the mighty roof of the main hall wing, which extended to the south, could be seen, as the main front largely covered it because of its length. Only from the garden side could one guess its extent. Here two small wing structures were placed in front of the central main hall.
The floor plan of the exhibition palace has changed several times over the years due to numerous additions. Originally it had the shape of a "T", the particularly long horizontal bars of which ran parallel to Stübelallee in a west-east direction and had a total length of 177 meters. In the 21 meter wide main building there were four exhibition halls, the domed hall, administration rooms and cloakrooms. In the wing adjoining it at right angles to the south, there was the main hall for the opening ceremony and subsequent meetings, as well as two additional adjoining rooms and two intermediate halls. In the main hall there was a gallery level and on its southern rear wall there was a large music stage, which was designed for 100 musicians and 150 singers.
The extension of the main hall wing was 63 meters in length and 51 meters in width. To the south of it were three exhibition halls with a total length of 63 meters and a depth of 21 meters. From the middle hall the path led into the exhibition park via a vestibule.
A restaurant area has been on the southern front side since the opening. A small concert hall was added to the southern part of the building in 1901 as a semicircular, apse-like extension. The wine terrace followed in 1902. As early as 1910, difficulties arose with the existing structural structures because they no longer met the growing demands. After 1922, the site was supplemented with further extensive, hall-like low-rise buildings.
The entire complex of the exhibition palace was designed in terms of its function in such a way that a high level of side and skylight could enter the exhibition rooms. The interior design in the opening year 1896 remained extremely simple, so that no cluttered architectural elements could influence the impression of the exhibition concepts. At later exhibitions, extensive temporary interior fittings were often carried out, which were part of the respective exhibition concept.
The building complex was heated with an air heater. All around 100 iron skylight windows were mounted tiltable and enabled a good exchange of air. This patented solution was the most modern of its time.
For the generous electrical lighting there were two arc lamps with 1000 candles each at the main entrance, one arc lamp with 2000 candles in the entrance hall, eight arc lamps (1200 candles each) in the main hall, six arc lamps (700 candles each) in its adjoining rooms and in the three southern ones Halls three arc lamps of 1200 candlestickness each. Extensive lighting with incandescent lamps was installed in the remaining rooms.
Use and destruction
When it opened in 1896, an annual and in some cases internationally oriented exhibition activity unfolded, which lasted until 1940 with a few interruptions during the First World War and the immediate post-war period. In 1908, the Great Art Exhibition in Dresden of the German Association of Artists, as well as horticultural , art, hygiene and commercial exhibitions gained importance .
Numerous building extensions, spectacular exhibition structures such as the Kugelhaus , a temporary observatory, a planetarium , the amusement park and other temporary functional buildings enriched the exhibition area. In a few cases it was extended beyond the urban area into the Great Garden and / or in the direction of the Hygiene Museum and the Ilgen-Kampfbahn .
The exhibition palace was also significantly destroyed in the bombing raids on Dresden in February 1945 . The effects of fire in particular hit the building complex hard. The restoration of the expandable ruin requested by the Saxon state administration was rejected by the city and work on the hygiene museum was intensified instead. In 1949 the remains of the palace were blown up. It was not until 1969 that a modern hall construction opened on the same area, with which efforts were made to continue the traditional activity on a smaller scale. It was called the Fučík Square Exhibition Center .
Today the Gläserne Manufaktur is located on the site of the exhibition grounds .
Rubble women cleaning bricks on the ruins of the exhibition palace, around 1946
literature
- Georg Seiring (ed.) / Marta Fraenkel : 10 years of exhibition work in Dresden. Dresden 1931
- Dresdner Anzeiger (1896), various daily reports
Web links
- List of exhibitions in and around the Municipal Exhibition Palace
- Pictures from the Municipal Exhibition Palace in the Deutsche Fotothek
Individual evidence
- ↑ kuenstlerbund.de: Archive 1903 to 1936 / Great Art Exhibition Dresden ( Memento of the original from March 4, 2016 in the Internet Archive ) Info: The archive link has been inserted automatically and has not yet been checked. Please check the original and archive link according to the instructions and then remove this notice. , accessed September 14, 2015
- ^ Lerm, Matthias: Farewell to old Dresden. Loss of historical building stock after 1945 . 1st extended edition. Rostock 2000, ISBN 978-3-356-00876-0 , p. 61-62 .
Coordinates: 51 ° 2 ′ 41.2 " N , 13 ° 45 ′ 23" E







