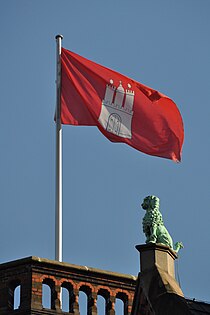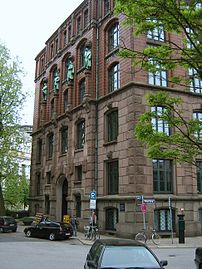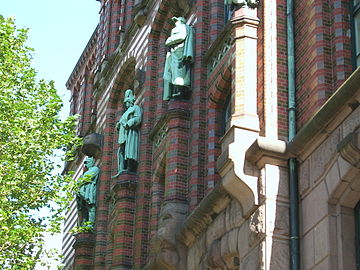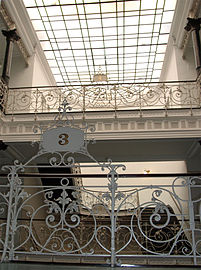Laeiszhof
The Laeiszhof is an office building in Hamburg , located on Nikolaifleet southwest of the Trostbrücke . The building is designated as a cultural monument with the object ID 12405.
Building history and use
The building was built in 1897/98 for the F. Laeisz company according to plans by Bernhard Hanssen , Wilhelm Emil Meerwein and Martin Haller in the style of the Hanover architecture school . The enclosed space was approximately 34,000 cubic meters. The construction costs amounted to 960,000 Reichsmarks, that is 28 Reichsmarks per cubic meter of enclosed space.
In addition to the shipping company Laeisz, major marine insurers had their business premises there from the start. Even today the house is still the headquarters of the shipping company F. Laeisz.
Exterior construction
It is an essentially three-winged building with a glass-roofed inner courtyard, adapted to the curved course of the canal and the adjacent streets. In the north it is bordered by the street Trostbrücke in the west by the street Neue Burg. A new wing adjoins Willy-Brandt-Straße.
The facade of the six-storey building is clearly divided into three horizontally:
The basement with light gray ashlar stones made of granite is closed up by a cornice . The two floors above are also faced with granite blocks, which, however, have a slightly red-brown color. Again a cornice separates this level from the upper part of the building. This is followed by two main floors and an attic floor, faced with richly structured brick masonry. On the main floors, the vertical is emphasized by arches extending over two floors, the horizontal by alternating layers of glazed and unglazed bricks. The lower attic storey is separated from the floors below by small, closely spaced windows.
The building has 15 axes towards the canal (vertical rows of windows), of which the middle one forms the axis of symmetry . Beginning on the second floor, the three central axes are framed by bay-like projections that taper off in the roof area to form small square turrets. Between the turrets there is an ornamental gable bearing the sculpture of a poodle. It is reminiscent of the nickname of Carl Laeisz's wife. He also refers to the ships of the Flying P Liner, whose names all began with the letter P, a tradition that is still continued today by the shipping company. The roof did not get its current simple shape until 1958, before it was structured in many ways by gables , dormers and protrusions.
The narrow front facing the Trostbrücke is the entrance side of the office building. Of the five axes, the middle three jump out. A large archway in the middle forms the entrance. There are four statues arranged between the third and fourth floors. The figures created by the sculptor Bruno Kruse represent (from left to right) Chancellor von Bismarck (in cuirassier uniform with coat), Kaiser Wilhelm I (in general's uniform with an open paletot and plumed helmet), Field Marshal Albrecht von Roon and Field Marshal von Moltke (as General with Cap).
Interior
The representative entrance hall is remarkable. A staircase with circumferential galleries provides access to the individual rooms. A large square stairwell lets in a lot of light from the glass roof. Cast iron pillars support the galleries at the corners. The railings are decorated with wrought-iron, floral ornaments. Integrated display boards show the respective floor. One of the last paternoster lifts in operation in Hamburg also connects the floors.
In the entrance hall there is a bronze sculpture by the Art Nouveau artist Caesar Scharff on the left . It is the artist's last work and was installed in the Laeiszhof in 1903 - one year after his death. A shipyard worker, a seaman and a female figure who is supposed to represent the insurance industry personify the civic virtues of “strength, diligence and care” to which the Laeisz company is committed.
See also
Web links
literature
- Ralf Lange : Architecture in Hamburg. The great architecture guide . Hamburg 2008. ISBN 978-3-88506-586-9
- Dominik Schendel: Architectural Guide in Hamburg, ISBN 978-3-86922-242-4
- Georg Dehio , Handbook of German Art Monuments, Hamburg, Schleswig-Holstein, edited by Johannes Habich, 1971 ISBN 3-422-00329-0
- Architects and Engineers Association of Hamburg: Hamburg and its buildings, taking into account the neighboring cities of Altona and Wandsbek 1914, Volume 1, Hamburg 1914
Individual evidence
- ↑ according to § 6 paragraph 1 Hamburg Monument Protection Act of April 5, 2013, (HmbGVBl p. 142), as of October 29, 2012.
- ↑ Architects and Engineers Association of Hamburg: Hamburg and its buildings, taking into account the neighboring cities of Altona and Wandsbek 1914, vol. 1, p. 455.
Coordinates: 53 ° 32 ′ 51.9 ″ N , 9 ° 59 ′ 32.1 ″ E










