Langenstrasse (Stralsund)
The Long Road (also Long Street , Long Street ) is a as a city street -scale street in Stralsund . It leads from Neuer Markt in an easterly direction, parallel to Frankenstrasse , to the harbor. It belongs to the core area of the UNESCO World Heritage with the title Historic Old Towns Stralsund and Wismar .
Langenstrasse is one of the longest streets in the old town; from this length it got its name. It was first mentioned in a document in 1275.
Little has been preserved of the original development; During the siege of Stralsund in 1678 by the Great Elector, many gabled houses were destroyed. A city fire on June 12, 1680 destroyed other houses and the first new buildings. The open areas were used as garden land and were not built on again until 1720. 31 of the buildings are on the list of architectural monuments in Stralsund .
Langenstrasse is designed as a one-way street in the direction of the port.
Today's house numbers were assigned in the 19th century. The houses with the numbers 3 to 34 are on the right-hand side of the street when viewed from the Neuer Markt, the house with the number 3 near the Neuer Markt and the house with the number 39 on the canal at the harbor. From the harbor, number 40 is the first house; the counting runs from there to number 71 on the Neuer Markt; these houses are on the left-hand side of the street, viewed from the Neuer Markt.
| House no. |
annotation | Monument no. | image |
|---|---|---|---|
| 3 | The house dates from around 1700. It was originally one-story. The eaves house was acquired in 1851 by the shoemaker Carl Engelbrecht, who had it added by one floor. The name of the then owner and the former house number C 121 can be seen on the facade. The front door is from the beginning of the 19th century. | 459 |

|
| 4th | The two-storey eaves house with a five-axis street front and a round arched portal was built at the end of the 18th century. The house has two two-story, two-axis extensions on the east side. A half-timbered courtyard development follows behind the vestibules. An elaborate stucco decoration is carried out between the floors. | 460 |

|
| 5 | The semi-detached house, which is on the corner of Judenstrasse , consists of two two-storey building parts, a former industrial park. The western, four-axis part of the building probably dates from the middle of the 18th century; it is provided with plastered rustics on the ground floor. The eastern part of Judenstrasse with its segmental arched gate entrance was largely renewed in 1885. | 461 |

|
| 6th | no development | - |

|
| 7th | The four-storey plastered building dates from the middle of the 19th century. The two outer of the seven axes are slightly advanced; on the third floor they each have arched windows. The front door is designed in a late classicist style, its two wings are adorned with cassettes and crowned by semicircular windows. | 462 |

|
| 8th | The house is designed as a two-storey plastered building. It was built in the first half of the 18th century. The house has a gable towards the courtyard and the door is centered on the street front. The courtyard buildings were built in half-timbered houses in the second half of the 19th century. | 463 |

|
| 9 | - |

|
|
| 10 | The eaves house on the corner of Unnützen Strasse was built at the end of the 18th century. The front door, which is diamond-shaped, still dates from this time. The house has two floors with a gable roof and is divided into six axes. The facade was redesigned in 1871 and received plaster bands on the ground floor and the cornice band that visually separates the floors. | 464 |

|
| 11/12 | The three-story, plastered house is on the corner of Unnützen Strasse . The sloping corner is emphasized by a bay window. The two facades facing Langenstrasse and Unnützen Strasse are each framed by a side house. The gabled portal, framed by pilasters, in Unnützen Strasse is from the original building from the Wilhelminian era; the entire building was renewed in 1900. | 465 |

|
| 13 | The three-axis, plastered building was erected on two floors in the middle of the 18th century. The carved double-leaf front door with Rococo ornamentation dates from this period. In 1882 the house was raised by one and a half storeys and the facade was redesigned in a classical style. | 466 |

|
| 14th | - |

|
|
| 15th | - |

|
|
| 16 | - |
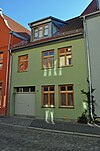
|
|
| 17th | - |

|
|
| 18th | - |

|
|
| 19/20 | - |

|
|
| 21st | The three-storey plastered building was initially used by the Stralsund sugar factory and from 1880 by the Pommerschen Eisengießerei AG as a foundry or warehouse. The building was renovated in 1998 and has been used as a student residence ever since. | 467 |
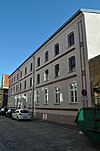
|
| 22nd | without buildings | - |

|
| 23 | The three-storey gabled house was built at the beginning of the 18th century, although the core is older. It has a volute gable with a curved top. | 468 |
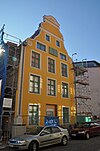
|
| 24 | - |

|
|
| 24 a | - |

|
|
| 25th | The two-story plastered building was built in the 18th century. At first it was only accessible via the house next door with number 26. The front to the courtyard is half-timbered. In the second half of the 19th century, the facade facing Langenstrasse was remodeled. The Langenstrasse entrance was added later | 469 |

|
| 26th | - |

|
|
| 28 | without buildings | - |

|
| 29 | - |

|
|
| 30th | The house was built in 1744 as a two-story eaves house. In 1868 a third floor was added and the facade was restructured; it received cornices. The front door and the central arched portal come from the original building. In 2012 only the original two-storey facade has been preserved. | 471 |

|
| 31 | The building was erected in 1777 as a two-story eaves house. The double-leaf, carved Rococo front door dates from this time. In 1875 two floors were added. The facade was provided with cornices and a console cornice. | 472 |

|
| 32 | The house was built as a two-storey eaves house in 1733 and was preserved in the original version. In the second half of the 19th century, a workshop building was built on the rear border. A new building was erected on the site. | 844 |

|
| 33 | In 1728 the two-storey eaves house was built on the corner of Badstüberstrasse . It has half-timbered side gables that were later covered. In the 19th century the front to Langenstrasse was changed; the front door dates from the second quarter of the 19th century. | 473 |

|
| 34 | - |

|
|
| 38 | - |

|
|
| 38 a | The three- story plastered building on the corner of the Kronswinkel was built as a cubic structure at the beginning of the 19th century. The five-axis main facade with a cornice separating the floors faces Langenstrasse. The house, which was classified as a Bude until the 19th century , initially belonged to the street Kronswinkel . In 1878 the entrance was moved to Langenstrasse and the building was given house number 38 a. In 1891 a floor was added and the restaurant “Zum Goldenen Anker” opened in the building. The restaurant was operated almost continuously until 1996, after which the house was empty until 2008. In June 2009 a pension opened here |
474 |

|
| 39 | - |

|
|
| 40 | In the first half of the 18th century this two-storey plastered eaves building was erected. As the last remaining building, the house bears witness to the typical harbor development in front of the former city wall. | 475 |

|
| 41 | The two-story plastered building is on the corner of Am Fischmarkt. The house with the simply designed facade dates from the middle of the 18th century. Around 1706/1707 the property was still referred to as a wasteland, a short time later as a basement part in the land registry . After 1730 the house was rebuilt or extended. The five-axis eaves house is two-story with a gable roof. In 1877 a two-story extension was built on the west side. |
476 |

|
| 41 a | - |

|
|
| 44/45 | The plastered house was built around 1925 on two parcels. Rather untypical for Stralsund, it was built as a skeleton structure. It has three and a half storeys and 16 window axes on the upper storey. The narrow, rectangular windows are grouped into groups of four by pillars that extend over the floors. A fourth floor extends over the eight central window axes; the windows on this fourth floor have triangular closures. | 477 |

|
| 46 | - |

|
|
| 47 | - |

|
|
| 48 | - |

|
|
| 49 | - |

|
|
| 50 | The house at Langenstrasse 50 was built in the first half of the 19th century. The front facing Langenstrasse has two doors, both of which are listed. The front door is double-leafed and coffered; the door inserted in a lined portal niche dates from the time the house was built. The single-leaf shop door with viewing window was installed together with the shop window in 1906. | 820 (doors) |
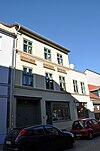
|
| 51 | - |

|
|
| 52 | - |

|
|
| 53 | - |

|
|
| 54 | In the middle of the 19th century this house was built as a brick warehouse. In 1930 the warehouse was converted into a commercial building. The building on the eaves has seven axes with windows above the wide shop window front on the ground floor; the two outer axes are slightly forward. | 478 |

|
| 55 | The three-and-a-half-story, four-axis plastered building was built in the second quarter of the 19th century. A fire broke out in 1918 and the house was renovated afterwards. The portal and the two-winged, carved front door have been preserved from the original construction. | 479 |

|
| 56 | - |

|
|
| 57 | This house is on the corner of Jacobiturmstrasse . It was built in its current form in the 18th century and contains a medieval core; on the back you can see Gothic masonry and the remains of a blind gable. The house consists of two parts. | 480 |

|
| 58 | The house is on the corner of Jacobiturmstrasse . The two-storey plastered building with a high pitched roof initially functioned as the rectory of the St. Jakobi Church ; The house at Jacobiturmstrasse 16/17 also belonged to the property at that time. In 1981 the structure of the facade from the 17th century was reconstructed. At the same time the baroque design was abandoned, the only indication of this is the year 1764 on the gable. On the ground floor you can see wide arched segment windows and a segment arched portal that was later walled up. On the upper floor above the plaster strip, rectangular windows can be seen facing Langenstrasse and segment-arched hatches facing Jacobiturmstrasse. Gottlieb Mohnike lived in the house from 1814 to 1841 , a memorial plaque on the house commemorates him. | 481 |

|
| 59 | - |

|
|
| 60 | - |

|
|
| 61 | The house on the corner of Filterstrasse was built at the beginning of the 19th century as a two-storey plastered building with eaves and served as a school building. Towards Langenstrasse, the facade shows nine window axes and a gabled dwarf house in the gable roof. The three-axle gable side faces the filter street. | 482 |

|
| 62 | - |

|
|
| 63 | During excavations by archaeologists in the filled cellar in 2013, remains of wood were found that indicate the existence of an eaves-standing house in the last third of the 13th century. Instead of this house, a 15-meter-deep, eight-meter-wide gabled house made of brick was built later; the fire walls of this building still stand up to the upper floors. The house burned down during the siege and bombing of Stralsund in October 1678 and the subsequent conflagration. In 1687 a new house was built; the Swedish register of 1706/07 shows Kakob Uhtstims as the owner. The registry records a house brewery and malt house in the building, the basement of which was partially filled due to repeated water ingress. After the flooring and bombardment of Stralsund in 1715, the house was destroyed and an eaves house was built in its place around 1720, the basement was completely filled in. The building was erected as a plastered, three-storey, three-axis eaves house with a simple facade. At its core it was a half-timbered building from the beginning of the 18th century. Inside, fittings from a renovation carried out in the first half of the 19th century were preserved. A shop was installed on the ground floor in 1928. The building was demolished. | 483 |

|
| 64 | The three and a half storey plastered building was built in the third quarter of the 19th century. The first floor was designed as a bel étage. The cornices are designed to separate floors, the windows are lavishly shaped by mirrors. | 484 |

|
| 67 | - |

|
|
| 68 | The councilor Carl Erich Colberg established the Colberg Foundation in 1839 , when the foundation building of the foundation building in Langenstrasse 68 was built as a two-storey eaves house. The plastered facade shows a late Classicist structure. The ground floor is grooved, cornices separate the storeys and the portal and the windows on the upper floor are frame framed. The building was renovated in 1985/1986. | 486 |
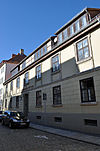
|
| 69 | The house itself was built in 1952 as a four-story plastered building. The Stralsund synagogue stood in the courtyard of the house at Langenstrasse 69 from 1786 until it was destroyed in 1944 ; the foundations have been preserved, the list of historical monuments shows them as a monument. | 487 (synagogue in the courtyard) |

|
| 70 | The three-storey plastered building was built in 1846/1847 as a lodge house for the lodge "Gustav Adolf to the Three Rays". The facade has eight axes. It shows a late classicist structure. The cornices emphasize the floors, plaster tapes are available on the ground floor and the basement. The outer of the eight axes are slightly forward. Above the first floor, the two outer axes are provided with a flat triangular gable. | 488 |

|
| 71 | The four-story building was erected in 1972/1973. The portal from a previous building from the 14th century was integrated. | 489 (portal) |

|
literature
- Friederike Thomas, Dietmar Volksdorf: The old town island Stralsund - Illustrated list of monuments. The architectural monuments of the old town in text and images. Edited by the building authority of the Hanseatic city of Stralsund. Self-published, Stralsund 1999, DNB 987697757 , pp. 43-45.
- Andreas Neumerkel, Jörg Matuschat: From the butt notch to Zipollenhagen. Stralsund streets and their history. 3. Edition. Druck- und Verlagshaus Kruse, Stralsund 2007, ISBN 978-3-941444-01-0 , p. 106.
Web links
Individual evidence
- ↑ Andreas Neumerkel, Jörg Matuschat: From the butt notch to Zipollenhagen. Stralsund streets and their history. 3. Edition. Druck- und Verlagshaus Kruse, Stralsund 2007, ISBN 978-3-941444-01-0 , p. 106.
- ↑ Andreas Neumerkel on www.ferienwohnung-stralsund-altstadt.de
- ↑ www.bau.hs-wismar.de ( Memento of the original from July 28, 2007 in the Internet Archive ) Info: The archive link has been inserted automatically and has not yet been checked. Please check the original and archive link according to the instructions and then remove this notice.
- ↑ "From the brewery in the hall to the malt house on the roof", article by Bernd Hinkeldey in the Ostseezeitung Stralsund, page 10, February 8, 2013
Coordinates: 54 ° 18 ′ 45 ″ N , 13 ° 5 ′ 33 ″ E
