Frankenstrasse (Stralsund)
The Frankenstrasse is a street laid out as a city street in Stralsund . It is located in the old town and leads from the Neuer Markt at the corner of Marienchorstrasse in an easterly direction to the port to the Wasserstrasse and the street Bei der Heilgeistkirche near the port. The Badstüberstrasse crosses the Frankenstrasse. From Frankenstrasse go the street Lobshagen , the Judenstrasse , the Fischergang , the Unnütze Strasse , the Blauturmstrasse , the Jacobiturmstrasse , the street Priegnitz and the Jacobichorstrasse .
The street was laid out according to plan in the second half of the 13th century in what was then the new town of Stralsund. The pavements made of granite slabs and the street pavement date from around 1850. Today's numbering has existed since the 19th century.
The street was named after the Vranco merchant family; In 1263 a councilor Vranco is documented. The name appears in the oldest city book (1270-1310). Dietmar Wetzel traces the origin of the name back to the Old and Middle High German translation of the Pomoran name “Woloini” or “Wolonje”, which means “the free” in German.
The monument list of Stralsund in 1999 has for the Frankenstraße 41 listed buildings (Nos. 215-254 of the list), including numerous gabled houses. The architectural monuments are the houses at Frankenstrasse 3 , Frankenstrasse 6 , Frankenstrasse 9 (Schiffercompagnie), Frankenstrasse 11 , Frankenstrasse 12 , Frankenstrasse 17 , Frankenstrasse 18 , Frankenstrasse 19 , Frankenstrasse 20 , Frankenstrasse 21 , Frankenstrasse 28 , Frankenstrasse 29 , Frankenstrasse 30 , Frankenstrasse 31 , Frankenstrasse 32 , Frankenstrasse 33 , Frankenstrasse 34/35 , Frankenstrasse 36 , Frankenstrasse 37 , Frankenstrasse 38 (Frankenwall 7), Frankenstrasse 39 , Frankenstrasse 40 , Frankenstrasse 41 , Frankenstrasse 42 , Frankenstrasse 43 , Frankenstrasse 44 , Frankenstrasse 45 , Frankenstrasse 46 , Frankenstrasse 47 , Frankenstrasse 48 , Frankenstrasse 49 , Frankenstrasse 50 , Frankenstrasse 51 , Frankenstrasse 52 , Frankenstrasse 57 , Frankenstrasse 60 , Frankenstrasse 61 , Frankenstrasse 62 , Frankenstrasse 63 a , Frankenstrasse 71 and Frankenstrasse 75 .
The street lies in the core area of the historical old towns of Stralsund and Wismar, which has been recognized as a UNESCO World Heritage Site since 2002 . After the GDR joined the Federal Republic of Germany, many of the historically and historically valuable houses were renovated with urban development funds and private investments.
The houses with the house numbers 1 to 48 are on Frankenstrasse, seen from the Neuer Markt towards the east, to the Wasserstrasse, on the right, the other listed houses with the numbers 49 to 81 on the left side of the street.
| House no. |
annotation | Beudenkmal no. | image |
|---|---|---|---|
| 1 | - |

|
|
| 1-2 | The residential and commercial building is on the corner of Frankenstrasse and Neuer Markt . It was built after 1990. | - |

|
| 3 | The two-storey brick building was built in the Middle Ages as an eaves house and was heavily renovated in 1986–1989. The ground floor has three large, arched and white plastered blind arcades, the middle of which contains the door. On the upper floor there are eight round-arched hatches, some of which have windows, above a horizontal strip plastered in white. The top floor has been expanded. On the courtyard side, the house has segment-arch blind arcades. see the separate article Frankenstrasse 3 |
215 |

|
| 4-5 | - |

|
|
| 6th | The three-story plastered building is on the corner of Lobshagen Street . It was built in the second half of the 18th century. The carved wooden door is from the beginning of the 19th century. The house houses a restaurant ("grill room") on the ground floor. see the separate article Frankenstrasse 6 |
216 |

|
| 7th | The Cinestar cinema was built in the 1990s on the site of the cinema, which was operated in 1912 as the “Union Theater” and later as the “Foyer-Kino UT”, which was only in ruins at the end of the 1980s . | - |

|
| 9 | The house at street number 9 was built in the Middle Ages and has belonged to the Schiffercompagnie since 1635 . In 1828 the building was given its current appearance. The red plastered gable house is laid out on two floors, the gable, structured with cornices and segmented arch hatches, is three-story. "Schiffer.Stiftung.Haus" is written in golden letters above the portal, and the window panes are brightly decorated. A Kemladen for boat widows was built on the courtyard side in 1829 . see the independent article Frankenstrasse 9 |
217 |

|
| 10 | - |

|
|
| 11 | The two-storey eaves house with a steep pitched roof was built in 1754. The ground floor is decorated with plaster bands and has a baroque front door with a diamond structure, to which four steps lead. see the separate article Frankenstrasse 11 |
218 |

|
| 12 | The two-storey, three-axle gabled house dates from the second half of the 15th century. It was built as a brick building with a pillar gable; In the 17th and 18th centuries it was redesigned and the facade plastered except for the pillars in the gable. On the courtyard side, the house has a gable with a panel. Due to the demolition of the neighboring house to the east, a fire wall with panels arranged on each floor is visible on the side of the building. The courtyard of the building houses the chapel of the Apostolic Parish, built in 1894. see the separate article Frankenstrasse 12 |
219 |

|
| 17th | The house at Frankenstrasse 17 was number 219 on the Stralsund monuments list. It was a three-and-a-half-story, three-axis plastered building from the mid-19th century, which was essentially much older. Only the foundation walls remain of this house. see the independent article Frankenstrasse 17 |
220 |

|
| 18th | The eaves house, which dates from the 18th century, was redesigned in 1856. It is a two-storey, five-axis plastered building with a central basket arch portal. see the independent article Frankenstrasse 18 |
221 |

|
| 19th | The narrow house at number 19 was built in the 18th century. It has three floors with a round arched portal. The storeys are separated in the facade by cornices. see the independent article Frankenstrasse 19 |
222 |

|
| 20th | The two corner houses No. 20 and No. 21 built in 1878 are almost identical in design. They are three and a half storey plastered buildings with a sloping corner axis, each with a shop entrance. Between the two houses, the Fischergang flows into Frankenstrasse. see the independent article Frankenstrasse 20 |
223 |

|
| 21st | The two corner houses No. 20 and No. 21 built in 1878 are almost identical in design. They are three and a half storey plastered buildings with a sloping corner axis, each with a shop entrance. Between the two houses, the Fischergang flows into Frankenstrasse. see the separate article Frankenstrasse 21 |
224 |

|
| 28 | The one-storey gabled house made of brick dates from the 14th century. During a renovation from 1974 to 1976 with private funds, the house, which had previously been changed several times, was redesigned almost in its original form. A stepped gable with six two-part pointed arches rises above the four-axis ground floor. A light window facing the courtyard and above it a gable with five rows of pointed arch hatches have been preserved. Inside the ground floor, which is open to visitors, the original structure of the house, erected on a house tree, and an elevator wheel are visible. In 1687 a baroque gallery was added to the hall. The owner, Josef Wycisk, shows a large collection of bricks in the house. see also the separate article Frankenstrasse 28 |
225 |
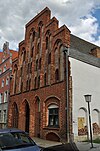
|
| 29 | The plastered gabled house, originally a medieval brick building, was changed in 1734 and in the second half of the 19th century and given its present form. The two-and-a-half-storey, four-axle building has a two-storey tail gable facing Frankenstrasse. The year in the facade is evidence of the first redesign. In the entrance there are still billboards for the timber and coal trader Paul Schröder, who once resided here. see the independent article Frankenstrasse 29 |
226 |

|
| 30th | The house at Frankenstrasse 30 has a medieval core, but has been redesigned several times. The baroque tail gable and the basket arch portal date from around 1700; In the second half of the 19th century, the building was redesigned again and is now a four-story plastered building. The house tree has been preserved in the house. see the independent article Frankenstrasse 30 |
227 |

|
| 31 | The two-and-a-half-story, three-axis plastered building was erected in the Middle Ages and later redesigned, with its tail gable in the first half of the 18th century. Another renovation took place in the early 19th century. The plastered facade contains advertisements for the Stralsund brewery (SB) and Stralsund Vereinsbrauerei (VB). see the separate article Frankenstrasse 31 |
228 |

|
| 32 | The house, which has a medieval core, was brought into its present form in the second half of the 18th century. It is a two-and-a-half-storey, three-axle gabled house. The central projecting from the ground floor with its framed portal extending into the curved gable is striking. see also the separate article Frankenstrasse 32 |
229 |

|
| 33 | The three-story, three-axis plastered building from the late 18th century has an older core. Stucco reliefs between the first and second floors show cornucopia and anchors. see the independent article Frankenstrasse 33 |
230 |

|
| 34-35 | The two-and-a-half-storey, five-axis plastered building with a triangular gable is essentially medieval, but was brought into its current form in the second half of the 18th century and expanded in 1892 with an eastern extension. 1996–1997 the house was renovated. see the separate article Frankenstrasse 34/35 |
231 |

|
| 36 | The three-storey brick building, erected in the 14th century, has a gable wall with staggered pointed arches facing the Priegnitz street to the east of the house, which opens into Frankenstrasse . The facade of the corner house facing Frankenstrasse was later renewed and made as a plastered building. The house houses the restaurant "Stadtwappen". see also the independent article Frankenstrasse 36 |
232 |

|
| 37 | The corner house, which is east of the Priegnitz street, which flows into Frankenstraße , was built in the mid-19th century as a three-story plastered building. The three-axis facade shows cornices, window canopies and an ornamental frieze under the protruding main cornice facing Frankenstrasse. see the separate article Frankenstrasse 37 |
233 |

|
| 38 | The house number 38, which is actually no longer assigned, is used to describe the building with the entrance in Frankenwall No. 7, which is also a listed building . The Catholic parish church of the Holy Trinity originally had its entrance front on Frankenstrasse; During a renovation in 1966/67, the front was walled up and the entrance relocated. see also the separate article Frankenstrasse 38 |
258 |

|
| 39 | The eaves house with plastered facade, which dates from 1748, has seven axes with three and a half storeys. The portal is arranged in the middle in a basket arch niche. The house to the east of the Catholic Church houses the Catholic rectory. see the separate article Frankenstrasse 39 |
234 |

|
| 40 | The two-story, four-axle gabled house was probably built in the 17th century. The structure of the facade was changed in the lower part in the second half of the 19th century. A curved crown sits enthroned on the triangular gable. see the separate article Frankenstrasse 40 |
235 |

|
| 41 | The house, equipped with a mansard roof , was built in 1781 as a three-storey, six-axis plastered building. The windows are provided with compartments, the building edges are grooved. The two-leaf front door in the arched portal niche has been preserved in its original form. see the independent article Frankenstrasse 41 |
236 |

|
| 42 | The two-storey, three-axle gabled house was changed in 1736 and the facade renewed. The building edges were grooved and an arched portal niche was added. The tail gable above the strong main cornice was extended for residential purposes in 1910. The gable facing the courtyard comes from the core building from the 16th century. see the independent article Frankenstrasse 42 |
237 |
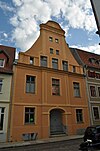
|
| 43 | The two-story eaves house was probably built in the first half of the 19th century; it has a medieval core. Presumably in the middle of the 19th century, a two-storey plastered building was added to the east. see the independent article Frankenstrasse 43 |
238 |

|
| 43 a | - |

|
|
| 44 | The plastered building, which was increased by one storey in 1867, was built in 1748 as a two-storey, three-axle eaves house. In 1869 a western extension was added. see the separate article Frankenstrasse 44 |
239 |

|
| 45 | The building, erected in 1732 as a two-storey eaves house, was increased by one storey in the second half of the 19th century. In the same year, the facade of the three-axis plastered building was structured as it can be seen today. see the separate article Frankenstrasse 45 |
240 |

|
| 46 | The corner house was built at the end of the 18th century as a two-storey eaves house. In 1873, a storey was added and the facade was redesigned. The ground floor has a plastering and a portal in a basket arch niche. see the separate article Frankenstrasse 46 |
241 |

|
| 46 a | - |

|
|
| 47 | The three-storey, four-axle house was built in the mid-19th century. The plastered facade has cornices, tendril friezes above the ground floor and a main cornice with consoles. The house is in dire need of renovation. see the separate article Frankenstrasse 47 |
242 |

|
| 48 | The corner house to the east of Badstüberstrasse , which flows into Frankenstrasse , is a three-story plastered building built in 1913. The corner axis is beveled and has a door. The ground floor is banded, the facade has flat plaster bands between the floors. In the attic is a triangular dwelling. see the separate article at Frankenstrasse 48 |
243 |
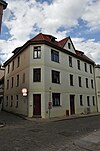
|
| 49 | To the west of Badstüberstrasse , which flows into Frankenstrasse, there is a three-axis plastered building from 1785. The two-storey eaves building was raised by a full storey and a mezzanine in 1874–1875. An originally preserved Rococo door is inserted into a wicker portal. The facade bears the year 1785. see the separate article Frankenstrasse 49 |
244 |

|
| 50 | In the middle of the 18th century this building was erected as a two-storey eaves house. In 1866, one and a half floors were added and the facade was renewed. It has a tendril over the ground floor and the advertising inscription “Wilh. Schütt Sattler & Wallpaperier. ”. Five steps lead to the original front door. see the separate article Frankenstrasse 50 |
245 |

|
| 51 | The two-story, three-axle gabled house was built in the second half of the 18th century; however, the core is much older. The facade, renewed in 1964, has a tail gable with a triangular attachment; a stucco relief with the dove of the Holy Spirit is inserted into these. A double-leaf rococo front door is inserted into a deep, arched portal niche. At the end of 1933, Pepi Schnauzer opened a second-hand shop selling textiles and shoes here. see the separate article Frankenstrasse 51 |
246 |

|
| 52 | The house was built in the second half of the 18th century as a two-story, three-axis eaves house. In 1903 a storey was added to the plastered building. see the separate article Frankenstrasse 52 |
247 |

|
| 53 | - |

|
|
| 54 | - |

|
|
| 55 | - |

|
|
| 56 | under construction | - |

|
| 57 | The brick building extends from Frankenstrasse to the parallel Langenstrasse . It was created during the second half of the 19th century. The building owner and owner was the Pommersche Eisengießerei und Maschinenbau-Actien-Gesellschaft (PEMAG). It is one of the earliest buildings in Stralsund that can be counted as part of industrial architecture. The eastern part of the complex was built in 1889. The two-and-a-half-story building has flat, gabled side elevations. The Stic-er-Theater operates its stage here. see also the separate article Frankenstrasse 57 |
248 |
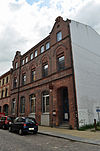
|
| 57 a | The brick building extends from Frankenstrasse to the parallel Langenstrasse . It was created during the second half of the 19th century. The building owner and owner was the Pommersche Eisengießerei und Maschinenbau-Actien-Gesellschaft (PEMAG). It is one of the earliest buildings in Stralsund that can be counted as part of industrial architecture. The western part of the building complex was built in 1872; the three-story, nine-axis building was designed with red and yellow bricks. The windows on the ground floor and on the second floor are closed with segmental arches, the windows on the first floor with round arches. |
- |

|
| 58 | - |

|
|
| 59 | - |

|
|
| 60 | This three-storey, four-axis plastered building with a mansard roof was erected in the second half of the 19th century. The entrance in the third axis has a strong frame and a two-leaf, carved door from around 1830. see the separate article Frankenstrasse 60 |
249 |
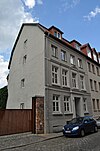
|
| 61 | The two-storey, ten-axle building made of yellow and red bricks was erected in 1880 by the Pomeranian iron foundry on land acquired from the Stralsund sugar factory in the same year. The building complex extends to the parallel Langenstrasse . The Stic-er Theater is located in the building, as is the “Alte Eisengießerei”, an event location. see the independent article Frankenstrasse 61 |
250 |

|
| 62 | This three-storey, five-axis eaves house dates from the third quarter of the 19th century. The facade is neoclassical in shape. see the separate article Frankenstrasse 62 |
251 |

|
| 63 a | The four-storey corner house west of Jacobiturmstrasse , which flows into Frankenstrasse , was built in 1910/11. The facade is largely plastered and designed with light clinker bricks. A gable is built over the sloping corner axis. see the independent article Frankenstrasse 63 a |
252 |

|
| 64 | The house was built in 2007. Reimann Gonseth Architects was responsible for planning and implementation. | - |

|
| 69 | - |

|
|
| 70 | In this house Maria Fließwasser ran a buying and selling business until she was deported and the house that Osias Fließwasser owned was liquidated in the course of " Aryanization ". | - |

|
| 71 | The corner house to the west of Unnützen Straße , which flows into Frankenstraße , was built in the mid-18th century. The two-storey, plastered eaves house is made of half-timbered construction on the side front. see the separate article Frankenstrasse 71 |
253 |

|
| 74 | - |
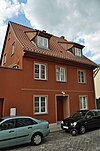
|
|
| 75 | The two-storey semi-detached house was built in several construction phases in the second half of the 19th century. The eastern, five-axis part of the complex was built around 1860 and was provided with three dormers in 1903. see the separate article Frankenstrasse 75 |
254 |

|
| 75 a | The two-storey semi-detached house was built in several construction phases in the second half of the 19th century. The western, three-axis plastered building was erected in 1866 as a single-storey building and an upper storey was added in 1895. | - |

|
| 76 | - |
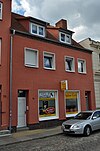
|
|
| 77 | - |

|
|
| 78 | - |

|
|
| 81 | Residential and commercial building, new building after 1990. The property was expropriated in 1939 in the course of " Aryanization "; The house owner from 1935 until then was Regina Pila, whose family initially ran a clothing and footwear store and then bought and sold them. Master hairdresser Paul Rühr bought the house for 7,000 RM |
- |

|
literature
- Andreas Neumerkel, Jörg Matuschat: From the butt notch to Zipollenhagen. Stralsund streets and their history. 3. Edition. Kruse printing and publishing house, Stralsund 2007, ISBN 978-3-941444-01-0 .
- Friederike Thomas, Dietmar Volksdorf: The old town island Stralsund - Illustrated list of monuments. The architectural monuments of the old town in text and images. Edited by the building authority of the Hanseatic city of Stralsund. Self-published, Stralsund 1999, DNB 987697757 .
- Jörg Ansorge, Julian Wiethold: Frankenstraße 57a: On the history of a Stralsund property with brewing and malting justice , 2002
- Katrin Möller: The Aryanization of Jewish Property in Stralsund , thesis, GRIN-Verlag
Web links
Individual evidence
- ↑ Andreas Neumerkel, Jörg Matuschat: From the butt notch to Zipollenhagen. Stralsund streets and their history. 3. Edition. Druck- und Verlagshaus Kruse, Stralsund 2007, ISBN 978-3-941444-01-0 , p. 44.
- ^ Dietmar Wetzel: Das Vineta-Rätsel , Kunsthaus Verlag GmbH, Boddin, 2011, ISBN 978-3-933274-80-9
- ^ Katrin Möller: The Aryanization of Jewish Property in Stralsund , thesis, GRIN-Verlag, page 26
- ↑ www.rg-architekten.de
- ^ Katrin Möller: The Aryanization of Jewish Property in Stralsund , thesis, GRIN-Verlag, page 27
- ^ Katrin Möller: The Aryanization of Jewish Property in Stralsund , thesis, GRIN-Verlag, page 26
