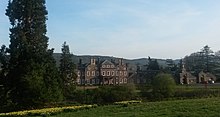Lawers House
Lawers House is a mansion near the Scottish town of Comrie in the Council Area Perth and Kinross . In 1971 the structure was included in the Scottish monument lists in the highest monument category A.
history
The mansion was built in 1738. The Scottish architect William Adam is responsible for the design . His plans are recorded in Vitruvius Scoticus . Around 1810 Lawers House was redesigned and expanded based on a design by Richard Crichton . The height of the wings of the Corps de Logis was also adjusted. Further work was done around 1840.
description
Lawers House is isolated approximately 2.5 kilometers northeast of Comrie off the A85 . Originally it was a two-story building with a square floor plan. The corps de logis is nine axes wide. From this go off three two-story, short wings. The north-facing main facade is designed with a Doric portico . Another portico, but with Ionic columns, can be found on the rear facade. This is designed with a Doric colonnade . The adjoining stables have a dome and clock tower over the gateway.
Individual evidence
- ↑ a b c Listed Building - Entry . In: Historic Scotland .
Web links
- Entry on Lawers House in Canmore, Historic Environment Scotland database
Coordinates: 56 ° 23 '3.3 " N , 3 ° 56" 46.4 " W.
