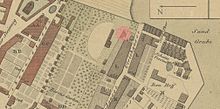Linck's summer house
Linck's garden house is a reconstructed garden house that was created in the Baroque era in Leipzig's Seeburg district . It was built by the Leipzig pharmacist Johann Heinrich Linck the Younger . It is currently used by a law firm .
Location and building description
Linck's garden house is located in the rear part of the property at Seeburgstrasse 45, which lies between the brick house built in 1855 by Friedrich Wilhelm Lindner (now a student residence) and a prefabricated building from the 1980s.
The approximately 21 meter long building has a three-axis, oval protruding, two-storey central wing and two single-storey side wings with large-format windows, which under the steep mansard roof are three-axis. The central risalit is crowned by a strongly curved gable with rocaille jewelry and a lion's head - Linck was the owner of the Löwen-Apotheke .
history
Johann Heinrich Linck the Elder In 1757 J. commissioned the Leipzig master bricklayer Johann Gottfried Döring, a son of the master builder Christian Döring , to build a summer residence in his garden at the end of what was then Ulrichgasse on the outskirts of the city. The rear of the property bordered the Grossbosischer Garten .
The middle wing and the back wall of the house were made of stone, the gables and the side wings as half-timbered houses . The left side wing served as an orangery . In the middle part there were two oval halls with two chimneys each. The upper one had a stucco ceiling with 30 rocaille ornaments. A staircase in the right wing led to the upper rooms.
Johann Heinrich Linck was friends with the Leipzig occultist and ghost seer Johann Georg Schrepfer , who also performed his séances on Linck's property. Here he was temporarily arrested on September 17, 1773.
As early as the end of the 18th century, numerous conversions were made for permanent residential and commercial use, which led to the complete disfigurement of the house. Between 1844 and 1856, extensions were built up to the ridge height of the pavilion. In 1877 the west wing and the extensions were demolished in favor of a three-story street-side building with a flat roof. The rest of the former garden house was no longer visible from the street. It had become the Secret Annex. In the second half of the 20th century, due to a lack of suitable use, a rapid decline began.
In the 1980s, the building-historical importance of the house was recognized and the restoration began, whereby the dilapidated remnants of the extensions were first demolished. In 1994/1995 the middle section was structurally secured. The wooden beam construction had to be replaced with reinforced concrete ceilings. The outsourced stucco ceiling in the upper hall could be re-installed or partially re-modeled. The side wings were rebuilt.
In 2010 the upstream building, last used as a machine hall, was demolished. In this way, a front garden was restored and the property was completed in a historical view.
In the meantime (as of March 2018) the front garden has been rebuilt and the garden house has once again become the rear building (even if you can still partially see it from the street).
literature
- Jens Müller: The garden house of the pharmacist Lincke. In: Leipziger Blätter. No. 7, 1985, p. 43.
Web links
Individual evidence
- ^ Letter from Schrepfers dated September 22, 1773 to the mayor and the city council of Leipzig, Leipzig City Archives
- ↑ Studentenwerk rescues monuments. In: Leipziger Volkszeitung. October 6, 2010 (online) ( Memento of November 2, 2013 in the Internet Archive )
Coordinates: 51 ° 20 ′ 6 ″ N , 12 ° 23 ′ 7 ″ E

