List of cultural monuments in Herrstein
In the list of cultural monuments in Herrstein , all cultural monuments of the Rhineland-Palatinate municipality of Herrstein are listed. The basis is the list of monuments of the state of Rhineland-Palatinate (as of May 10, 2017).
Monument zones
| designation | location | Construction year | description | image |
|---|---|---|---|---|
| Monument zone Burg Herrstein | on the north side of the urban settlement location |
second half of the 13th century | Erected in the second half of the 13th century by the Counts of Sponheim; parts of the curtain wall and three of the originally four corner towers are preserved: at the north corner the Stumpfe Turm, since 1958 the bell tower of the Protestant church; Schinderhannesturm on the east corner, redesigned at the beginning of the 16th century; Thick tower (sickle tower) on the west corner only at parapet height; former castle chapel since the 15th century parish church; Instead of the lower castle, the so-called castle (Schloßweg 12) was built in 1742 |
 more pictures more pictures
|
| Monument zone town center | Hauptstraße, Niederhosenbacher Weg, Pfarrgasse, Schloßweg, Uhrturmgasse location |
16th Century | late medieval urban settlements were built following the lordly castle within the city walls, closely lined eaves-standing houses, some dating back to the 16th century, numerous half-timbered buildings |
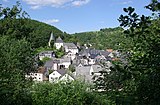
|
Individual monuments
| designation | location | Construction year | description | image |
|---|---|---|---|---|
| City fortifications | from 1428 | Erected after the city charter was granted in 1428, abandoned in 1677, partially reconstructed in the late 20th century; adjoining the western and eastern corner towers of the castle, encompassing the area of the city center in a wide arc; only entry and exit through the clock tower (Uhrturmgasse); Parts received in Pfarrgasse 5 ( ⊙ ), Uhrturmgasse 3, 4, 6, 8 ( ⊙ ), Schloßweg 3, 5, 6, 10, 13 ( ⊙ ) | ||
| bridge | Bachweg location |
two-arch quarry sandstone bridge |
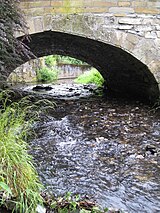
|
|
| Mayorry | Hauptstrasse 30 location |
1915 | former mayor's office; Plastered building on high melaphyr base, hipped mansard roof, 1915; defining the townscape | |
| Residential building | Hauptstrasse 44 location |
1712 | three-storey corner house, partly half-timbered, 1712; defining the townscape | |
| Residential building | Hauptstrasse 45 location |
1716 | Half-timbered row house with double-storey wooden gallery on the back, 1716 | |
| French school | Hauptstrasse 46 location |
1854 | now local history museum; late classical hipped roof building, 1854; defining the townscape | |
| Residential building | Hauptstrasse 47 location |
1716 | Half-timbered row house with double-storey wooden gallery on the back, 1716 | |
| Residential building | Hauptstrasse 48 location |
1715 | Residential house, partly half-timbered, 1715 | |
| Old school | Hauptstrasse 65 location |
around 1840 | Building in the form of Oldenburg classicism, around 1840 | |
| Residential building | Niederhosenbacher Weg 12 location |
1829 | Half-timbered house with utility wing at the rear, 1829; Brick intermediate building around 1900 | |
| Residential building | Pfarrgasse 2 location |
1680 | Residential house, partly half-timbered, 1680 | |
| barn | Pfarrgasse 5 location |
1795 | Half-timbered barn with mansard roof, 1795; defining the townscape |
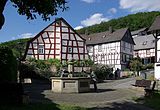
|
| Residential building | Pfarrgasse 6 location |
around 1595 | Residential house, partly half-timbered, partly slated, around 1595, remodeling in the first half of the 19th century |

|
| Residential building | Pfarrgasse 7 location |
around 1890 | Half-timbered house, around 1890, ground floor and gable using individual timbers from 1589 |

|
| Rectory | Pfarrgasse 9 location |
1716 | two- and three-story solid construction, partly timber-frame (slated), 1716 | |
| Residential building | Schloßweg 1 location |
1801 | Stately corner house, partly half-timbered, wooden gallery at the back, hipped mansard roof, marked 1801 | |
| Residential building | Schloßweg 2 location |
1743 | Wooden shingle house, 1743 | |
| Residential building | Schloßweg 3 location |
1710 | Half-timbered house, marked 1710 | |
| Courtyard | Schloßweg 4 location |
1715 | Three-sided courtyard, partly half-timbered, wooden gallery surrounding the inner courtyard, 1715 |
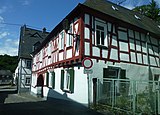
|
| Residential building | Schloßweg 6 location |
1709/10 | stately half-timbered house, 1709/10 |
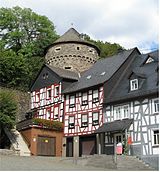
|
| Courtyard | Schloßweg 11 location |
1855 | Streuhof; Residential house, wooden gallery, marked 1855 | |
| lock | Schloßweg 12 location |
1741 | Mansard roof over two vaulted cellars, 1741; terraced gardens | |
| War memorial | Schloßweg, in front of No. 12 Lage |
1922 | War memorial for the victims of the First World War, relief stele, design Wilhelm Heilig , 1922 | |
| Tithe barn | Schloßweg 13 location |
1526 | Zehntscheune, hipped roof building, marked 1526 | |
| Evangelical castle church | Schloßweg 14 location |
late 13th century | single-nave building, partly Gothic, partly baroque; Choir arch and eastern part of the south wall probably from the late 13th century, five-eighth choir from 1416, nave extended in 1437 ( dendrodated ), west wall marked 1766; 17th century memorial stones |

|
| Residential building | Schloßweg 17 location |
1692 | Residential house, partly half-timbered, 1692 | |
| Courtyard | Schloßweg 18 location |
1784 | Parallel courtyard, half-hipped roof buildings, partly half-timbered, partly slated, 1784 | |
| Residential building | Schloßweg 22 location |
1816 | former farm building; partly half-timbered, mansard roof, marked 1816, possibly older in the core |
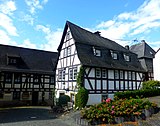
|
| Inn | Schloßweg 24 location |
1723 | former inn; partly half-timbered, hipped mansard roof, 1723, mid-house from the 19th century; defining the streetscape | |
| clock tower | Uhrturmgasse location |
1449 | three-storey late Gothic gate tower, hipped roof, 1449 (dendrodated); Marian bell from the construction period |

|
| Residential building | Uhrturmgasse 3 location |
1575 | former lower stable house, half-timbered building, 1575; Economical buildings to the rear, around 1775 | |
| Residential building | Uhrturmgasse 4 location |
1698 | Corner house, partly half-timbered, 1698 | |
| Residential building | Uhrturmgasse 8 location |
1740 | Residential house, partly half-timbered, partly slated, 1740; defining the streetscape | |
| Residential building | Uhrturmgasse 9 location |
1478 | Residential house, partly half-timbered, 1478 |

|
| barn | Uhrturmgasse 10 location |
1747 | Barn, partly half-timbered, marked 1747; defining the streetscape | |
| Residential building | Uhrturmgasse 11 location |
after 1840 | Residential house, partly half-timbered (plastered), wooden gallery at the rear, mansard roof, after 1840 |
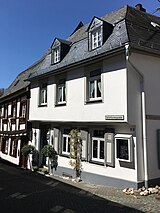
|
| Residential building | Uhrturmgasse 12 location |
1712 | Corner house, partly half-timbered, 1712 |
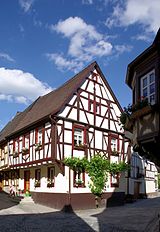
|
| Residential building | Uhrturmgasse 14 location |
1547 | Residential house, partly half-timbered (plastered), marked 1547 |

|
| Residential building | Uhrturmgasse 16 location |
1682 | Half-timbered corner house, partly solid, 1682; Relief sign "Zur Krone", 1844 |
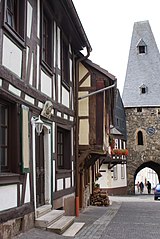
|
literature
- General Directorate for Cultural Heritage Rhineland-Palatinate (Ed.): Informational directory of cultural monuments in the district of Birkenfeld (PDF; 5.8 MB). Mainz 2017.
- Ulrike Weber-Karge (editor): Cultural monuments in Rhineland-Palatinate. Monument topography Federal Republic of Germany. Volume 11: District of Birkenfeld. Werner, Worms 1993. ISBN 3-88462-099-1
Web links
Commons : Kulturdenkmäler in Herrstein - Collection of pictures, videos and audio files