List of cultural monuments in Idar-Oberstein
In the list of cultural monuments in Idar-Oberstein , all cultural monuments of the Rhineland-Palatinate city of Idar-Oberstein including the districts are listed. There are no cultural monuments in the Regulshausen district . The basis is the list of monuments of the state of Rhineland-Palatinate (as of May 10, 2017).
Monument zones
| designation | location | Construction year | description | image |
|---|---|---|---|---|
| Monument zone Christian cemetery Idar | Tiefensteiner Strasse location |
1869 | Laid out in "Mittelstweiler" in 1869, first documented in 1871, enlarged several times; since 1969 new main cemetery west of it "Im Schmalzgewann"; War memorial 1870/71: covered stele in relief, surrounded by eight linden trees; Enclosure with baroque entrance, probably around 1900; Cemetery chapel, yellow sandstone building, around 1908; War memorial in the cemetery of honor for those who fell in 1914/18, 1920; Cemetery for the fallen from 1939/45 by Max Rupp, Idar-Oberstein, and Theodor Siegle, Saarbrücken, 1961; several lavish hereditary burials |

|
| Monument zone Christian cemetery Niederau | Seitzenbachstrasse / Hauptstrasse location |
1836 | three-part park-like complex, occupied from 1836 to 1916; Military cemetery 1914/18; War memorial 1914/18 and 1939/45, memorial stone for the Jewish housemates after 1945; Hereditary burials: No. 1 crypt with Egyptian entrance; No. 3 polygonal gothic pillar; No. 7 and 8 several tombstones, granite slab, granite stele, bronze urn; No. 29 plant by Kessler & Röhl, Berlin, sculpture by H. Pohlmann, Berlin; No. 32 Angel with anchor by P. Völker; No. 33: marble angel |
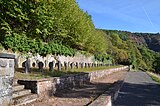
|
| Monument zone French houses | Pappelstrasse 1, 2, 3 location |
from 1920 | Group of three buildings built by the city for French occupation officers; Tent roof structures, expressionist motifs, from 1920, architect Wilhelm Heilig , Langen | |
| Monument zone Friedrich-Ebert-Ring 12-18 | Friedrich-Ebert-Ring 12-18 position |
1922-24 | three sophisticated apartment blocks for French officers, 1922–24, government architect Metz; Central building, flanked by buildings with penetrating gable fronts | |
| Monument zone Friedrich-Ebert-Ring 59–65 | Friedrich-Ebert-Ring 59-65 location |
1924 | four similar multi-family houses; three-story cubic hipped roof buildings on retaining wall, 1924 | |
| Monument zone Hauptstrasse 260–274 | Hauptstrasse 260–274 (even numbers), Naßheckstrasse 1, 3 Lage |
around 1905 | Group of villas, individually characterized buildings, some with large gardens, smaller houses in the direction of Naßheck, numerous original enclosures, around 1905 | |
| Monument zone Hauptstrasse 281–309 | Hauptstrasse 281-309 (odd numbers) location |
19th and early 20th centuries | mostly two-storey residential and commercial buildings in an almost closed design creating a uniform street scene, 19th and early 20th centuries; Bricks with sandstone parts, plaster, half-timbered, partly at the back of the factory building; loosened up by two villa-like houses (No. 303 baroque, 1905; No. 309, probably 1890) | |
| Monument zone of the Jewish cemetery in Oberstein | Seitzenbachstrasse location |
17th century | probably laid out in the 17th century, expanded in 1820, older part dissolved in 1945; Gravestones embedded in the wall of the younger part since the middle of the 19th century; Monuments mainly sandstone or granite, obelisks, steles; behind Kirchhofshübel 14 more tombstone fragments and borders; Originally part of the former Jewish mourning hall (Seitzenbachstrasse without number, today a workshop), central building with a pyramid roof, built in 1914 |
 more pictures more pictures
|
| Monument zone Klotzbergkaserne | Berliner Strasse, Bleidornplatz, Juterbogstrasse, Klotzbergstrasse, Ostpreußenstrasse, Pestmüllerring, Pommernstrasse location |
1936-38 | Barracks for two infantry battalions as part of the expansion of Idar-Oberstein into a garrison town in the Nazi era, buildings grouped around several courtyards on terraced grounds and stair towers with staff buildings, team houses, riding arena, partly quarry stone, 1936–38; defining the cityscape |
 more pictures more pictures
|
| Mainzer Strasse monument zone | Mainzer Straße 56/58, 60, 64, 66, 69, 73, 75, 77, Dr.-Liesegang-Straße 1, Hauptstraße 123 location |
around 1900 to the 1920s | the only largely closed residential area Idar-Oberstein, villas in gardens, around 1900 to the 1920s; partly lively roof landscapes, late historicism, art nouveau, architecture of the 1920s; at the square-like extension at the southern end of Mainzer Straße the industrial hall (Dr.-Liesegang-Straße 1) | |
| Monument zone Wilhelmstrasse | Wilhelmstrasse 40/42, 44, 46, 48, 49–51 location |
1873 to 1906 | Complex of residential and factory buildings around the Jakob Bengel metal goods factory (elongated, two- and three-story commercial buildings, entrepreneur's villa, No. 44), 1873 to 1906 |
 more pictures more pictures
|
| Monument zone Am Kirchberg | Kirchenbollenbach, Am Kirchberg 3, 6, 8 location |
A group consisting of a Catholic church (Am Kirchberg 3) and a Protestant church (Am Kirchberg 6) with a former parsonage (Am Kirchberg 8), forecourt with altars (from Spolia), on opposite sides of the street, shows the ecclesiastical development of the place | ||
| Monument zone Jewish cemetery Nahbollenbach | Nahbollenbach, Sonnhofstraße location |
in the middle of the 19th century | ten mostly stele-shaped stones, 1900 to 1933, in a fenced area |
 more pictures more pictures
|
| Monument zone Jewish cemetery Weierbach | Weierbach, east of the village on the hilltop "Am Winnenberg" location |
seven stele-like stones or plinths |
 more pictures more pictures
|
|
| Monument zone Niederreidenbacher Hof | Weierbach, northeast of the village of Lage |
around 1840 | first mention of a castle in the 13th century, in the 19th century manor, since 1904 a deaconess institution, with residential and farm buildings, mill and distillery, around 1840 ff .; Rock cellar under the courtyard; Conversions and extensions 1904 ff .; Chapel, 1658 or older, extension 1931; Gravestone of the Imperial Lord Friedrich Kasimir Boxheim († 1743); Remains of the institution's own cemetery; two water tanks, 1930s; Parks and gardens, shaping the landscape |
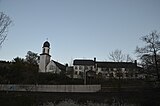
|
Individual monuments
| designation | location | Construction year | description | image |
|---|---|---|---|---|
| Fortification Oberstein | 15th and 16th centuries | Walling of Oberstein, including the rock church, made of coarse effusive rock, supported on the city side by buttresses, created in the 15th and 16th centuries; Remaining parts: on Kirchberg halfway up the path to the Felsenkirche ( ⊙ ), tower Im Gebück above Hauptstrasse 476 ( ⊙ ) |
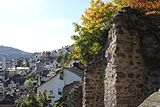 more pictures more pictures
|
|
| Coat of arms stone | Alte Gasse, at No. 5 location |
1910-12 | Coat of arms of the former imperial post office, 19th century |

|
| Residential and commercial building | Amtsstrasse 2 location |
1900 | former hospital and nursing home; three-storey neo-Gothic brick building, side elevation with chapel, 1900 |
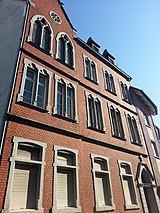
|
| Residential building | Austraße 6 location |
late 19th century | villa-like house with mansard roof, neo-renaissance, two-storey winter garden, late 19th century |

|
| City library | Bahnhofstrasse 1 location |
1905-07 | former Centralhotel; three-story historicizing corner building, art nouveau appeal, 1905-07, architects Gerhards & Hassert |

|
| Residential building | Bahnhofstrasse 3 location |
1908/09 | Sophisticated corner house, three-storey baroque mansard roof building, Art Nouveau appeal, 1908/09, architect Hans Best, Kreuznach |

|
| Stucco decoration | Bismarckstrasse, at No. 12 Lage |
around 1905 | Stucco decoration on the residential and commercial building, around 1905 | |
| villa | Bismarckstrasse 53 location |
1910 | Baroque mansard roof villa, 1910 | |
| Residential building | Dietzenstrasse 30 location |
around 1910 | villa-like house with hipped roof, around 1910; defining the townscape | |
| villa | Dietzenstrasse 34 location |
Early 20th century | picturesque rural villa, early 20th century | |
| Residential and commercial building | Dietzenstrasse 55 location |
1926 | multi-storey residential and commercial building, neoclassical-baroque mansard roof, 1926 | |
| Commercial hall | Dr.-Liesegang-Straße 1 location |
1894/95 | former commercial hall; yellow-sandstone-integrated red brick building, 1894/95 | |
| Residential building | Dr.-Liesegang-Straße 3 location |
around 1905 | representative house, Art Nouveau motifs, around 1905; Characteristic of the street with No. 5 | |
| villa | Dr.-Liesegang-Straße 4 location |
1924 | Cubic hip roof villa, 1924 | |
| Water tank | Finsterheckstrasse, behind No. 62 Lage |
1900 | two-storey tower-like structure, rusticated, 1900 | |
| Memorial cross | Forest road location |
around 1905 | Memorial cross for Anne Freiin von Schorlemer, around 1905 (?); Memorial stone, 1930 |
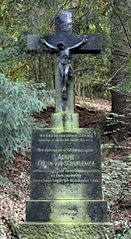
|
| Residential building | Forest road 26 location |
last quarter of the 19th century | former hunting lodge; Sophisticated country house in a change of materials typical of the time, last quarter of the 19th century |

|
| villa | Friedrich-Ebert-Ring 8 layer |
1903 | picturesque and representative villa, 1903 | |
| villa | Friedrich-Ebert-Ring 10 layer |
from 1911 | sophisticated villa, from 1911, architect Julius Schneider | |
| City administration | Georg-Maus-Strasse 2 location |
1908-11 | former Schiller School; mighty baroque building, open to the rear like a courtyard, 1908–11, city architect Müller; defining the cityscape |
 more pictures more pictures
|
| villa | Hasenklopp 6 layer |
1921-23 | Castle-like complex, baroque mansard roof, garden pavilion, curved retaining wall, 1921–23, architect Paul Schultze-Naumburg | |
| Evangelical parish church | Hauptstrasse 9 location |
1751 | formerly St. Peter and Paul, cross-shaped hall, 1751, extension with transept 1894–94, renovation 1955/56, architect Hans Rost , Würzburg; Romanesque west tower (1114?), baroque hood, probably 1712; Tombstone MC Hauth, around 1742; in the cemetery memorial for the fallen of the First World War |
|
| Residential and commercial building | Hauptstrasse 48 location |
Corner residential and commercial building, iron framework with brick lining, Burbacher hut; defining the streetscape | ||
| Commercial building | Hauptstrasse 70 location |
1856/57 | former schoolhouse; three-storey cubic hipped roof building, so-called Oldenburg Late Classicism, 1856/57, architect Peter Reinhard Casten , Birkenfeld; Triangular gable after 1900, portal with balcony after 1933; defining the townscape |

|
| facade | Hauptstrasse, at No. 71 location |
1922 | stucco facade, 1922, of the three-story residential and commercial building from 1888 |
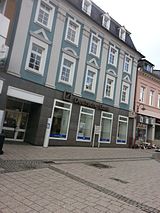
|
| Residential building | Hauptstrasse 72 location |
1863/64 | representative three-storey house, new renaissance motifs, rear stable and barn, 1863/64 | |
| Residential and commercial building | Hauptstrasse 76 location |
1931 | four-storey residential and commercial building, Neue Sachlichkeit, 1931, architect Johannes Weiler , Cologne | |
| Residential and commercial building | Hauptstrasse 78 location |
1900 | representative historicist residential and commercial building, 1900, architect Hubert Himmes, Idar-Oberstein |

|
| Residential building | Hauptstrasse 103/105 location |
1852 | House with a mansard roof, 1852, remodels in 1890 and 1905 (No. 105); backward economics, 1912 (No. 103); Overall layout in restrained baroque forms | |
| villa | Hauptstrasse 108 location |
1870/71 | stately villa, classifying new renaissance motifs, French country house style, 1870/71, architect Louis Purper , Paris; at the back economic buildings | |
| German Gemstone Museum | Hauptstrasse 118 location |
1894 | representative neo-renaissance villa, 1894 |
 more pictures more pictures
|
| villa | Hauptstrasse 123 location |
1901 | representative hipped roof villa, Art Nouveau decor, 1901, architect Hans Weszkalnys , Saarbrücken | |
| Residential and commercial building | Hauptstrasse 126 location |
1890s | representative residential and commercial building, probably from the 1890s; clay reliefs in the doorway | |
| goal | Hauptstrasse, at No. 129 location |
19th century | stately neo-Gothic entrance gate | |
| Residential building | Hauptstrasse 135 location |
around 1890 | Villa-like house, red brick building with sandstone, neo-renaissance and neo-baroque motifs, probably around 1890 | |
| Residential building | Hauptstrasse 143 location |
1910 | mighty three-story house with mansard roof, 1910; defining the cityscape | |
| Residential building | Hauptstrasse 145 location |
three-storey historic house, sandstone-framed brick building, neo-renaissance and art nouveau motifs | ||
| Residential building | Hauptstrasse 147 location |
1908 | three-storey representative house, neo-baroque, Louis-Seize and Art Nouveau motifs, 1908 | |
| Residential building | Main street 148 location |
around 1900 | three-storey high-quality residential building, baroque mansard roof, around 1900; Complete system with rear production building and further residential building from 1910/11 | |
| Hotel Furstenhof | Hauptstrasse 149 location |
1904 | former Hotel Fürstenhof; Red brick building with plastered surfaces, Art Nouveau decor; 1904 | |
| Residential building | Hauptstrasse 150 location |
third quarter of the 19th century | small, elaborately designed house, third quarter of the 19th century | |
| Residential building | Main street 151 location |
around 1910 | Residential building with entrance loggia, mansard roof, around 1910 | |
| villa | Main street 153 location |
around 1900 | picturesque, rural villa, neo-Gothic motifs, around 1900 | |
| villa | Hauptstrasse 155 location |
1894/95 | representative neo-renaissance villa, 1894/95, architect Massing, Trier | |
| Residential building | Main street 156 location |
1870/71 | two-and-a-half-storey representative house, 1870/71 and 1889 | |
| Residential building | Hauptstrasse 162 location |
1893 | villa-like house, 1893, architect Wilhelm Müller, Frankfurt; Remodeling in 1929, architect Johannes Weiler, Cologne; wooden gazebo, observation tower | |
| Residential building | Hauptstrasse 163 location |
1902 | Art Nouveau house, marked 1902, architect Hubert Himmes, Idar-Oberstein | |
| Residential building | Hauptstrasse 177 location |
1927/28 | Residential house, expressionistically varied Art Nouveau motifs, inscribed 1927/28, architect Johannes Weiler, Cologne | |
| Residential building | Hauptstrasse 185 location |
1923 | single-storey house, expressionist motifs, 1923, architect Johannes Weiler, Cologne | |
| villa | Hauptstrasse 192 location |
1905 | picturesque rural villa, 1905; defining the townscape | |
| villa | Hauptstrasse 194 location |
1911 | Mansard roof villa, 1911, architect Paul Schultze-Naumburg; defining the townscape | |
| Residential building | Main 248 position |
1911 | Country house-like house with a mansard roof, 1911, architect Georg Küchler , Darmstadt | |
| enclosure | Hauptstrasse, at No. 260 location |
1904 | unusual Art Nouveau enclosure, 1904 |

|
| villa | Hauptstrasse 264 location |
around 1905 | Sandstone villa on an asymmetrical floor plan, neo-Gothic and Art Nouveau motifs, around 1905; Furnishing | |
| villa | Hauptstrasse 270 location |
around 1905 | rural villa, effusive rock, sandstone, half-timbering, glazed bricks, around 1905 |

|
| Residential building | Hauptstrasse 274 location |
1905 | villa-like house, picturesquely nested plastered building with knee-high floor, 1905 | |
| Masonic Lodge | Hauptstrasse 289 location |
1906 | Meeting building of the lodge to the rock temple; symmetrically structured plastered building, Art Nouveau decor, 1906 |

|
| Residential building | Hauptstrasse 291 location |
at the end of the 19th century | Residential house, sandstone-framed brick building with half-timbered parts, towards the end of the 19th century, architect probably Max Jager ; Reconstruction in 1909 and 1914 |

|
| Residential building | Hauptstrasse 313 location |
1923/24 | single-storey house with mansard roof, rural and expressionist motifs, 1923/24, architect Julius Schneider; with equipment |

|
| Residential building | Main street 330 location |
1882 | Corner house, 1882, architect R. Goering; with equipment |

|
| Residential building | Hauptstrasse 332 location |
third quarter of the 19th century | Corner house, classical and neo-renaissance motifs, third quarter of the 19th century |

|
| Residential building | Hauptstrasse 337/339 location |
1910/11 | three-storey double house with mansard roofs, 1910/11, architect Johannes Ranly, Oberstein |

|
| Old post | Oberstein, Hauptstrasse 338 location |
1910-12 | former Imperial Post Office; mighty three- and four-storey three-wing building with tail and half-timbered gables, 1910–12, architect, Neufeldt post office building; defining the plaza |

|
| Residential and commercial building | Hauptstrasse 342/344 location |
1900 | Semi-detached house, red sandstone building with mansard roof, late Gothic and Art Nouveau motifs, 1900, architect Hubert Himmes, Idar-Oberstein |

|
| Residential and commercial building | Hauptstrasse 385 location |
1950 | Plastered building, echoes of the homeland style, 1950, architect Julius Schneider; built-in shop fittings |

|
| Department store | Hauptstrasse 386 location |
around 1905 | former Pielmeyer department store; three-storey mansard roof building, Louis Seize and Art Nouveau motifs, around 1905, architects Gerhards & Hassert; defining the streetscape |

|
| facade | Hauptstrasse, at No. 391 Lage |
1890 | Neo-Renaissance facade of the residential and commercial building, 1890; defining the streetscape |
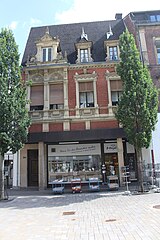
|
| Residential building | Hauptstrasse 412/414 location |
1702 | Baroque double house with half-timbered gable, marked 1702 | |
| Residential and commercial building | Hauptstrasse 417 location |
1906 | three-storey residential and commercial building, Art Nouveau motifs, 1906, architect Max Jager; defining the plaza | |
| facade | Hauptstrasse, at No. 418 Lage |
around 1905 | Elaborate facade decor, Baroque Art Nouveau, around 1905 |

|
| Residential building | Hauptstrasse 432 location |
Late 16th century | three-storey half-timbered building, partly massive, end of the 16th century, remodeled in 1717 |

|
| Residential and commercial building | Hauptstrasse 434 location |
1895 | three-storey residential and commercial building with mansard roof, neo-renaissance motifs, 1895; defining the cityscape |

|
| Residential building | Hauptstrasse 468/470 location |
first half of the 15th century | mighty three-storey post construction, first half of the 15th century |

|
| Residential building | Hauptstrasse 499 location |
at the end of the 19th century | Residential house with a mansard roof, baroque plaster decor, end of the 19th century | |
| Residential and commercial building | Höckelböschstraße 1 location |
around 1908 | three-story baroque-style corner apartment and commercial building, around 1908; with equipment; defining the cityscape | |
| Residential building | Höckelböschstraße 2 location |
Early 20th century | Row house with a mansard roof, early 20th century | |
| Residential building | Höckelböschstraße 8 location |
around 1877 | Residential house, new renaissance motifs, around 1877 | |
| Residential building | High way 1/3 position |
1912 | Double house, three-storey mansard roof over retaining wall, 1912, architect Johannes Ranly; defining the cityscape | |
| Factory building | Kasinostraße 7 location |
at the end of the 19th century | Building of the former Hermann Leyser cardboard factory; Brick construction, partly half-timbered, filigree wooden details, end of the 19th century; Residential building 1896, intermediate wing 1911 | |
| Water tank | Celtic street location |
1894 | representative brick masonry porch, 1894 | |
| Rock church | Kirchweg location |
1482-84 | Protestant parish church; built into the rock on an irregular ground plan 1482–84, renewal of the late Gothic vault by barrel, 1742, change of the tower roof, 1858, master builder Weyer, extensive renovation, 1927–29, architect Wilhelm Heilig, Langen; Altarpiece from the late 14th century, the Master of the Mainz Mocking attributed |
 more pictures more pictures
|
| Residential and commercial building | Kobachstrasse 4 location |
1912 | sophisticated residential and commercial building, Louis Seize style, 1912 | |
| villa | Luisenstrasse 9 location |
1908 | rural villa, single-storey mansard roof building on an irregular floor plan, 1908, architect Georg Küchler, Darmstadt | |
| villa | Mainzer Strasse 64 location |
1907 | Villa, Art Nouveau decor, 1907 | |
| villa | Mainzer Strasse 66 location |
1905 | representative Art Nouveau villa, 1905, architects Hubert Himmes and Adrian Wehrli, Idar-Oberstein | |
| villa | Mainzer Strasse 69 location |
around 1905 | representative Art Nouveau villa with mansard roof, around 1905 | |
| villa | Mainzer Straße 73 location |
1905/06 | representative villa on an asymmetrical floor plan, Baroque Art Nouveau decor, 1905/06, architect Hans Weszkalnys, Saarbrücken | |
| villa | Mainzer Straße 75 location |
1901 | Plastered villa on an asymmetrical floor plan, hipped roofs, 1901, architect Hubert Himmes, Idar-Oberstein | |
| Villa Wolff | Mainzer Strasse 224 location |
1923/24 | sophisticated rural villa, single-storey mansard roof, 1923/24, architect Julius Schneider | |
| Residential and commercial building | Otto-Decker-Straße 6 location |
1900 | three-storey neo-Gothic residential and commercial building with a mansard roof, 1900, architect Hubert Himmes, Idar-Oberstein |

|
| Residential building | Otto-Decker-Straße 12 location |
1895-96 | Villa-like corner house, new renaissance motifs, 1895–96, architect Heinrich Güth , Saarbrücken |

|
| Residential and commercial building | Otto-Decker-Straße 16 location |
1905 | historicist residential and commercial building with a mansard roof, 1905 |

|
| Residential building | Ritterstrasse 11 location |
after 1882 | Residential house, after 1882, baroque extension in 1912 | |
| Residential building | Ritterstraße 31 location |
1906 | Row house with mansard roof, new renaissance motifs, marked 1906 | |
| Oberstein Castle | Castle 4 location |
1336 | so-called New Castle: first mentioned in 1336, expansion in the 15th and 16th centuries; 1855 Destruction of the roof structure and interior rooms by fire; originally triangular plant; in the center remains of residential buildings, including the so-called chimney building and the Esel-Bück-dich tower, both Gothic; remnants of the three towers from the later outer bailey |
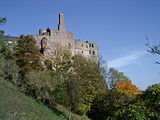 more pictures more pictures
|
| Burg Stein or Bosselstein | Castle, at No. 4; above the Felsenkirche location |
1197 | So-called Old Castle: first mentioned in 1197, included in the fortifications since the 15th century, ruin since the 18th century at the latest; in the north-west at the entrance and in the south-west of the curtain wall, remains of the residential buildings, round keep |
 more pictures more pictures
|
| Residential building | Schönlautenbach 6 location |
1924/25 | prestigious residential building, triple staggered hipped roof, 1924/25, architect Johannes Weiler, Cologne | |
| Residential building | Schönlautenbach 27 location |
1928 | Residential house with a mansard roof, single-storey half-timbered building on a terraced natural stone basement, 1928 | |
| Residential building | Tiefensteiner Strasse 20 location |
1920s | Country house-like house, single-storey building with a half-hipped roof, 1920s | |
| Residential and commercial building | Wasenstrasse 1 location |
around 1900 | three-storey historicized residential and commercial building, partly with ornamental framework, renovation 1924/25 | |
| villa | Wilhelmstrasse 23 location |
from 1909 | representative factory owner's villa with mansard roof, classifying neo-baroque motifs, from 1909, architect Julius Schneider |

|
| Residential building | Wilhelmstrasse 44 location |
1910 | Factory owner's house with garden; sandstone-integrated effusive rock, Art Nouveau decor, 1910, architect Max Jager; with equipment |

|
| Residential and commercial building | Wilhelmstrasse 48 location |
1903 | three-storey historicist residential and commercial building, sandstone-integrated brick building, 1903, manufacturing building at the rear; defining the cityscape | |
| Railway bridge | Wüstlautenbach location |
around 1860 | Railway bridge of the Rhein-Nahe-Bahn; Partly strongly renewed three-arched, brick-built sandstone block construction over the valley of the Wüstlautenbach |

|
| Bismarck Tower | east of Idar on the Waiting Hill location |
1907 | monumental system made of effusive rock, 1907, architect Hans Weszkalnys, Saarbrücken (design Wilhelm Kreis , Dresden) |
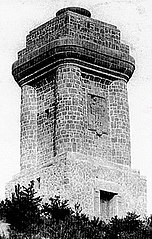 more pictures more pictures
|
| Railway bridge | east of Oberstein on the east side of the Altenberg location |
around 1860 | Railway bridge of the Rhein-Nahe-Bahn; three-arched bridge in the Nahe valley on the Altenberg | |
| Railway bridge | south of Idar and west of the station location |
around 1860 | Railway bridge of the Rhein-Nahe-Bahn; Brick-integrated sandstone block construction over a loop near the building |

|
| Railway bridge | south of Idar and west of the station location |
around 1860 | Railway bridge of the Rhein-Nahe-Bahn; Brick-integrated sandstone block construction over a loop near the building |

|
| Relief and memorial | Algenrodt, Im Stäbel, corner of Saarstrasse Lage |
1936-38 | Entrance relief of the Strasbourg barracks: forms influenced by the Nazis, 1936–38; on the corner of Saarstrasse memorial, 1958 |

|
| cenotaph | Algenrodt, Im Stäbel, in the cemetery location |
around 1920 | Cenotaph for the fallen of World War I by Wilhelm Heilig, around 1920 |

|
| Railway bridge and tunnel | Enzweiler, northeast of the village of Lage |
around 1860 | Railway bridge and tunnel of the Rhein-Nahe-Bahn; two-arched bridge, effusive rock and bricks, over the Nahe, impressive sequence of Hommerich tunnel, bridge and Enzweiler tunnel | |
| Evangelical parish church | Georg-Weierbach, on the Burr location |
formerly St. George, staggered Romanesque building, west tower, choir changed in late Gothic style (probably in the 14th century), hall redesigned in baroque style; Marienglocke from 1350; Gravestones in the cemetery around 1900 |

|
|
| pump | Georg-Weierbach, Auf der Burr, at No. 13 location |
last quarter of the 19th century | Suction pump, cast iron, brass, neo-Gothic, company Zilken Brothers, Koblenz, probably from the last quarter of the 19th century | |
| Fountain | Georg-Weierbach, Buchengasse, in front of No. 2 and 4 location |
two wrought iron draw wells | ||
| Protestant church | Göttschied, Göttschieder Straße 43 location |
1620 | Hall building with ridge turret, portal marked 1620, overforms 1775, 1864/65 and 1933 |
 more pictures more pictures
|
| Protestant church | Hammerstein, Hammersteiner Straße 39 location |
1904-09 | New baroque hall with roof turret, 1904–09, architect August Senz , Düsseldorf; defining the townscape | |
| Railway bridge and tunnel | Hammerstein, northwest of the village of Lage |
around 1860 | Railway bridge and tunnel of the Rhein-Nahe-Bahn; Two-arch brick-built sandstone block construction over the Nahe, tunnel through the so-called Hammersteiner Kipp | |
| Catholic parish church of St. Johann Nepomuk | Kirchenbollenbach, Am Kirchberg 3 location |
1895-98 | two-aisled late historical quarry stone building, flank tower, 1895–98, architect Ludwig Becker , Mainz; Spolie (18th century); with rich equipment | |
| Evangelical parish church | Kirchenbollenbach, Am Kirchberg 6 location |
1755 | simple baroque hall building, roof turret with Welscher hood, 1755, architect Johann Thomas Petri, Kirn; with equipment | |
| Catholic rectory | Kirchenbollenbach, Am Kirchberg 8 location |
1770 | one and two-storey baroque hipped roof building, 1770, architect possibly Johann Thomas Petri; defining the townscape | |
| retirement home | Kirchenbollenbach, Auf dem Rain 21 location |
1926/27 | former school; nested Heimatstil building with expressionist details, 1926/27 | |
| door | Kirchenbollenbach, Im Brühl, at No. 1 location |
18th century | Wooden door, cable style, 18th century | |
| school | Mittelbollenbach, Im Schützenrech 57 location |
1912 | sandstone-framed plastered building penetrated by gable projections, 1912, extension in 1962 | |
| barn | Mittelbollenbach, In der Gaß 3 location |
around 1910 | former bull barn; one-storey solid construction with half-timbered knee-high, probably around 1910; with equipment | |
| Cross house | Tiefenstein, Bachweg 6 location |
first half of the 19th century | Transverse house, partly half-timbered (plastered), probably from the first half of the 19th century | |
| War memorial | Tiefenstein, Granatweg location |
1920s | Sandstone relief, 1920s, embedded concrete stele after 1945 | |
| Kallwiesweih loop | Tiefenstein, Tiefensteiner Strasse 87 location |
18th century | water powered gemstone loop; compact saddle roof building with large iron lattice windows, 18th century, redesigned or renewed several times; Furnishing; Pond |
 more pictures more pictures
|
| Hettsteiner loop | Tiefenstein, Tiefensteiner Strasse 178 location |
1846 | also loop between the mills ; former water loop; Quarry stone building with large iron lattice windows, 1846; with equipment | |
| Gas station | Tiefenstein, Tiefensteiner Strasse, at No. 232 location |
1950s | Gas station building with sales room and workshop, mushroom pillar construction with a protruding roof, 1950s |

|
| Residential building | Tiefenstein, Tiefensteiner Straße 275 location |
1920s | villa-like house with contemporary details, 1920s | |
| Residential building | Tiefenstein, Tiefensteiner Strasse 296 location |
1930/32 | Avant-garde house, 1930/32, architect Julius Schneider | |
| Residential building | Tiefenstein, Tiefensteiner Strasse 322 location |
after 1900 | Villa-like house with a mansard roof, Louis Seize and Art Nouveau motifs, shortly after 1900 | |
| Hessenstein | Dorfstrasse, opposite No. 1 location |
after 1815 | former landmark; Tuscan column with inscription and coat of arms, after 1815 |
 more pictures more pictures
|
| Evangelical rectory | Dorfstrasse 32 location |
1930/31 | Half-hip roof building, Heimatstil, 1930/31, architect Friedrich Otto, Kirn; defining the streetscape |

|
| Evangelical parish church | Obere Kirchstrasse location |
1792/93 | formerly St. Martin, early classicist hall, architect Wilhelm Frommel , 1792/93; late medieval tower modified in the 17th century; Retaining wall probably medieval |
 more pictures more pictures
|
| Catholic parish church of St. Martin | Obere Kirchstrasse location |
1896/97 | neo-Gothic red sandstone building, 1896/97, architect Lambert von Fisenne , Gelsenkirchen; Furnishing; defining the townscape |
 more pictures more pictures
|
| Residential building | Weierbacher Strasse 12 location |
1920s | Partly commercial residential building with mansard roof, expressionist motifs, 1920s |

|
| Fischbach-Weierbach train station | Weierbacher Strasse 22 location |
1913/14 | Reception and administration building with service apartments, goods hall and ancillary building, 1913/14, architect Schenck; One and two-storey main building, classifying Art Nouveau decor, monumental roof landscape |

|
| Weierbach mayor's office | Weierbacher Straße 75 location |
1910/11 | former mayor's office; asymmetrically structured plastered building, new renaissance motifs, 1910/11 |

|
literature
- General Directorate for Cultural Heritage Rhineland-Palatinate (Ed.): Informational directory of cultural monuments in the district of Birkenfeld (PDF; 5.8 MB). Mainz 2017.
- Ulrike Weber-Karge, Maria Wenzel (edit.): District of Birkenfeld (= cultural monuments in Rhineland-Palatinate. Monument topography Federal Republic of Germany . Volume 11 ). Wernersche Verlagsgesellschaft, Worms 1993, ISBN 3-88462-099-1 .
Web links
Commons : Kulturdenkmäler in Idar-Oberstein - Collection of images, videos and audio files