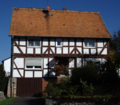List of cultural monuments in Reibertenrod
The following list contains the cultural monuments identified in the monument topography in the area of the Reibertenrod district of the city of Alsfeld , Vogelsbergkreis , Hesse .
- Note: The order of the monuments in this list is based on the address; alternatively, it can also be sorted according to the name, the number assigned by the State Office for Monument Preservation or the construction time.
The basis is the publication of the Hessian list of monuments, which was created for the first time on the basis of the Monument Protection Act of September 5, 1986 and has been continuously updated since then.
| image | designation | location | description | construction time | Object no. |
|---|---|---|---|---|---|
 |
Courtyard | On Bornweg one location Village: 1 parcel: 62/4 |
Courtyard complex on three sides, dated 1804, on the western edge of the village. The residential building rises on two floors above a high base zone. | 1804 |
12567 |
| Complete plant Reibertenrod | Overall system | The entire complex of the village delimits the elevated buildings on Mittelstrasse and Eichwaldstrasse and the Hirtgarten. The farm buildings on the western side of Eichwaldstrasse are particularly characteristic of the town. |
12566 |
||
 |
Half-timbered house | Hirtgarten 3 location hall: 1, parcel: 25/4 |
Half-timbered house, dated 1744, which rises in the Orts- / Eichwaldstraße line of sight. The half-timbered structure of the house made of strong wood testifies to the client's need for representation. | 1744 |
12568 |
 |
Courtyard | Mittelstraße 1 Location Village: 1 parcel: 10.01 |
The townscape-defining courtyard from the beginning of the 20th century, opened up on three sides, residential building on the ground floor in solid construction, above it representative ornamental framework. | Beginning of the 20th century |
12569 |
 |
Half-timbered house | Means Straße 2 position hall 1, hall piece: 8/1 |
Simple half-timbered house at the beginning of the street with an inscription dating from the year 1750. On the corner posts, simply locked man figures with additionally set stems reinforce the framework. | 1750 |
12570 |
 |
Streckhof | Willingshäuser Straße 8 Location hall: 1, parcel: 47/2 |
Streckhof located in the backyard from 1796. A sturdy framework rises above a solid base zone in a constructive structure of simply interlocked storey struts. | 1796 |
13346 |
 |
Courtyard | Willingshäuser Straße 10 Location hall: 1, parcel: 49/2 |
Half-timbered house of the Ober Gleen master carpenter Johann Jost Moeller located in the back yard. The two-storey house rises above a pronounced base zone in a half-timbered structure of double-locked 3/4 struts on the corner and collar studs on both storeys. | 1811 |
12572 |
 |
House and enclosure | Willingshäuser Straße 12 Location hall: 1, parcel: 54/1 |
Free-standing residential building with a gate function on the western periphery from the early 20th century. The basement is massive, above it is clad with clapboards and is not open to the eye. | Beginning of the 20th century |
12573 |
