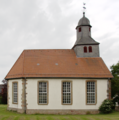List of cultural monuments in Lingelbach (Alsfeld)
The following list contains the cultural monuments shown in the monument topography in the area of the district Lingelbach of the city of Alsfeld , Vogelsbergkreis , Hesse .
- Note: The order of the monuments in this list is based on the address; alternatively, it can also be sorted according to the name, the number assigned by the State Office for Monument Preservation or the construction time.
The basis is the publication of the Hessian list of monuments, which was created for the first time on the basis of the Monument Protection Act of September 5, 1986 and has been continuously updated since then.
| image | designation | location | description | construction time | Object no. |
|---|---|---|---|---|---|
 |
Courtyard | Breitenbacher Straße 8 Location floor: 13, parcel: 36/1 |
Courtyard on three sides on the western outskirts with a regular half-timbered structure from the late 19th century, consisting of double-locked floor struts in the building corners and on the sides of the entrance door in the center of the house. | Late 19th century |
13338 |
 |
A house | Breitenbacher Straße 18 Location floor: 13, parcel: 55/2 |
The urban intersection of Breitenbacher and Grebenauer Strasse is effectively occupied by the single house of a three-sided courtyard with the typical mansard roof. | Mid 19th century |
12544 |
 |
A house | Breitenbacher Straße 20 Location floor: 13, parcel: 64/1 |
In the northern section of the entire complex there is a single house from 1822 of particular importance in terms of urban development. The clearly articulated base zone is accessed by a single flight of stairs. | 1822 |
12545 |
 |
Courtyard | Breitenbacher Straße 22 Location floor: 12, parcel: 35/1 |
Urban development accentuated courtyard in the course of the thoroughfare from the middle of the 19th century, recognizable by the double-locked floor struts and the St. Andrew's cross in the entrance area. | Mid 19th century |
12547 |
 |
Residential house and farm building | Breitenbacher Straße 25 Location hallway: 14, parcel: 1/3 |
Half-timbered house with eaves facing the street, the structure of which belongs to the older stock of historical buildings in town. | Mid 18th century |
12546 |
| Entire facility in Lingelbach | Overall system | The entire system of the village of Lingelbach is characterized by a closed historical development along the through road, the buildings of which set urban landmarks. The core of the settlement is located in the vicinity of the church, a modest hall building from 1793. To the north of the church, several buildings are lined up next to each other, delimiting clear lines of sight in the course of the winding, narrow street. |
12542 |
||
 |
Half-timbered house | Grebenauer Straße 4 Location hall: 14, parcel: 23/2 |
The half-timbered house from the beginning of the 19th century performs an important gate function in the course of the narrowing street together with the single house opposite. | Beginning of the 19th century |
13339 |
 |
Courtyard | Grebenauer Straße 5 Location hallway: 13, parcel: 84/4 |
Half-timbered house on the eaves of a courtyard with an inscribed date of the year 1786. The scaffolding of the building has a regularly arranged structure, which is made up of double-locked man figures with set stems. | 1786 |
13340 |
 |
Half-timbered house | Grebenauer Straße 7 Location floor: 13, parcel: 99/1 |
Half-timbered house, dated 1632, in a half-timbered structure, which is essentially shaped by the far-reaching struts on the corner posts. The area of the storey overhang is highlighted by an elaborately designed decoration. | 1632 |
13341 |
 |
Residential farm buildings | Grebenauer Straße 8 Location floor: 13, parcel: 88/1 |
Residential-farm building on an island situation with excellent urban planning, facing the eaves. The building, the facade of which is clapboard, dates from the second half of the 18th century. | Mid 18th century |
13342 |
 |
Courtyard | Grebenauer Straße 11 Location floor: 13, parcel: 104/1 |
Large courtyard, built in the second third of the 19th century in a backyard location. The building group is characterized by a regularly structured framework. | Late 19th century |
12552 |
 |
Protestant church | Grebenauer Straße 15 Location floor: 13, parcel: 94 |
At the southern exit of the village is the church, consecrated in 1793, a plastered building with a simple exterior appearance with a developed base zone, a moderately pronounced corner cuboid and high segmented arched windows. | 1793 |
12554 |
 |
Rectory | Grebenauer Straße 17 Location floor: 13, parcel: 110 |
Beyond the church is the rectory, which was built on this site in 1895. It is a single-storey building with an extended attic and a projected central projection. | 1895 |
12555 |
 |
Courtyard | Königstrasse 2 position hallway: 13, parcel: 62/1 |
The half-timbered house from the middle of the 19th century belongs to the group of houses that characterizes the townscape and is characterized by a final mansard roof. | Mid 19th century |
12556 |
