List of cultural monuments in Worms-Pfiffligheim
In the list of cultural monuments in Worms-Pfiffligheim all cultural monuments of the district Worms Pfiffligheim listed. The basis is the list of monuments of the state of Rhineland-Palatinate (as of May 8, 2018).
Monument zones
| designation | location | Construction year | description | image |
|---|---|---|---|---|
| Monument zone Karl-Bittel-Park (Pfrimmpark) | in the Pfrimmaue between Hochheim and Pfiffligheim Lage |
1896-98 | English Garden initiated by Karl Bittel 1896–98, architect, cultural engineer Karl Völzing, gardener Ignatz Racing; Gothic castle tower and mausoleum, both 1900; Reinforced concrete bridges 1910; Binger Straße 1: House for servants |
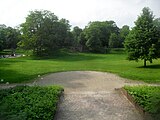 more pictures more pictures
|
| Monument zone Lindenallee / Rudi-Stephan-Allee | Lindenallee 3–13, Rudi-Stephan-Allee 2–8 location |
1913 | Country house settlement with high-quality houses in Darmstadt Art Nouveau, 1913, architect Heinrich Metzendorf |

|
Individual monuments
| designation | location | Construction year | description | image |
|---|---|---|---|---|
| Cemetery portal | On the Kochberg, at No. 3 location |
1495 | two-part Gothic former cemetery portal, inscribed 1495 |

|
| Villa Kanzel-Eck | Donnersbergstrasse 12 location |
1900/01 | Country house style, historicizing motifs, 1900/01, architect Hermann Haldenwang |

|
| villa | Donnersbergstrasse 27 location |
1900 | stately villa, country house style, 1900, architect Hermann Haldenwang |

|
| Residential building | Donnersbergstrasse 28 location |
around 1926 | Single-family house, around 1926 | |
| Worms-Pfiffligheim cemetery | Donnersbergstrasse 170–176 location |
19th and 20th centuries | in the cemetery:
|
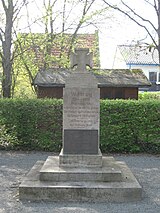 more pictures more pictures
|
| Mill | Herrngasse 16 location |
16th and early 17th centuries | former mill; two corner houses with half-hipped roofs, 18th century, the core from the 16th and early 17th centuries, stone bench, spoilage from the 16th and 17th centuries, farm buildings |
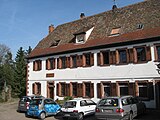
|
| Courtyard | Landgrafenstraße 39 location |
around 1850 | Dreiseithof, neo-classical echoes, around 1850 |

|
| town hall | Landgrafenstrasse 51 location |
Early 18th century | Baroque hipped roof building, early 18th century |

|
| Residential building | Landgrafenstrasse 58 location |
16th or 17th century | Neoclassical corner house, second half of the 19th century, barn, the core of which is probably from the 16th or 17th century |
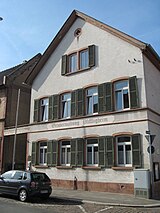
|
| Evangelical Jesus Christ Church | Landgrafenstrasse 64 location |
1763 | Baroque hall building with turret with dome, 1763, choir extension 1936; with equipment |

|
| Evangelical parish hall | Landgrafenstrasse 66 location |
1841 | former school; three-story classical plastered building, 1841 |
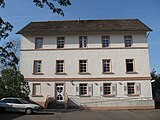
|
| War memorial | Landgrafenstrasse, in front of No. 66 Lage |
around 1900 | War memorial 1870/71; raised eagle-crowned stele |

|
| Vaulted cellar | Landgrafenstrasse, at No. 74 Lage |
1601 | basement exit in the outbuilding, marked 1601; Vaulted cellar with side tunnels, probably from the 17th or 18th century | |
| Spolia | Landgrafenstraße, in positions 90 and 92 |
11th to 18th centuries | in the basement under the Remisen stone with coat of arms as a step and spoil; in the cellar of No. 90 baroque arch stone, inscribed 1778, late Gothic sculpture fragment of a female saint, in the garden relief stone, supposedly from the first third of the 11th century | |
| Coat of arms stone | Landgrafenstraße, at No. 96 Lage |
1602 | Wappenstein, inscribed 1602 | |
| Basement portal | Landgrafenstrasse, at No. 100 Lage |
1718 | Portal to a cellar tunnel, marked 1718 | |
| Luther tree | Lutherbaumstrasse, in front of No. 30 Lage |
1899 | Torso of an elm from the early 16th century, stone bench 1899, memorial plaque, 1954 by Gustav Nonnenmacher , Worms |

|
| Residential building | Richard-Wagner-Straße 44/46/48 location |
1916 | three-part house, curved gable, later Art Nouveau, 1916 |

|
| Residential building | Richard-Wagner-Strasse 57/59 location |
1927 | representative semi-detached house with bell roof, 1927 |

|
| Residential building | Rudi-Stephan-Allee 7/9 location |
1907 | representative villa-like semi-detached house, country house style with Art Nouveau echoes, 1907 |
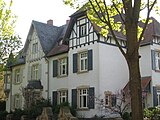
|
| Residential building | Rudi-Stephan-Allee 11/13 location |
1905 | Semi-detached house, picturesque country house style, 1905, architect Peter Klein |

|
| villa | Rudi-Stephan-Allee 12 location |
1916 | Hip roof villa, later Art Nouveau, 1916 |

|
| Café Westendhöhe | Rudi-Stephan-Allee 32 location |
1898 | Generous plastered building with a moving roof landscape, country house style, echoes of romanticized ruin architecture, 1898, architect probably Hermann Haldenwang |
literature
- Irene Spille (editor): Cultural monuments in Rhineland-Palatinate. Monument topography Federal Republic of Germany. Volume 10: City of Worms. Werner, Worms 1992. ISBN 3-88462-084-3
- General Directorate for Cultural Heritage Rhineland-Palatinate (publisher): Informational directory of the cultural monuments of the city of Worms (PDF; 5.0 MB). Mainz 2018.
Web links
Commons : Kulturdenkmäler in Worms-Pfiffligheim - Collection of images, videos and audio files