List of cultural monuments in Worms-Herrnsheim
In the list of cultural monuments in Worms-Herrnsheim , all cultural monuments of the district of Worms-Herrnsheim are listed. The basis is the list of monuments of the state of Rhineland-Palatinate (as of May 8, 2018).
Monument zones
| designation | location | Construction year | description | image |
|---|---|---|---|---|
| Monument zone Herrnsheimer Hauptstrasse / Am Schloß | Herrnsheimer Hauptstrasse 2–14 and 5, 7, 9; At the castle 1–3 position |
19th century | Buildings oriented towards the castle courtyard, largely from the 19th century, courtyards on the east side, small estates and town hall on the west side | |
| Monument zone Herrnsheimer Hauptstrasse | Herrnsheimer Hauptstrasse 23–57 and 28–56 location |
18th and 19th centuries | stately courtyard property leading to the residence, 18th and 19th centuries, partly on an older core; House sign | |
| Herrnsheimer Schloss monument zone | Herrnsheimer Hauptstrasse 1 location |
1711 | a horseshoe-shaped complex with an English garden surrounding a farm yard; Baroque palace construction, 1711 to around 1740, then addition of the farm buildings and the French garden, at the beginning of the 1790s redesign to the English Garden by Friedrich Ludwig Sckell , after damage in 1792, rebuilding 1808-24 by Emmerich Joseph von Dalberg , architect Jacob Friedrich Dyckerhoff , Mannheim, including older components (including a round tower, around 1460), 1840–45 reconstruction in the Empire style, architect Ignaz Opfermann , Mainz; significant equipment (including painting, wallpaper, library) |
 more pictures more pictures
|
| Jewish cemetery monument zone | north of the village on the K 18 location |
Early 18th century | Laid out at the beginning of the 18th century, documented until the 1930s, surrounded by a wall; around 200 tombstones, some of them baroque, mostly from the 19th century |
 more pictures more pictures
|
Individual monuments
| designation | location | Construction year | description | image |
|---|---|---|---|---|
| Site fortification | 15th century | the partially preserved medieval fortification with wall with moat, probably from the 15th century, separates the old town center from the new buildings
|

|
|
| Wall of the fortifications | At the Untertor, at No. 1 location |
15th century | to the rear wall of the late medieval fortifications |

|
| Wall of the fortifications | At the Untertor, at No. 2 location |
15th century | to the rear wall of the late medieval fortifications |
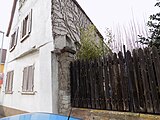
|
| cross | At the Untertor, at No. 9 location |
1729 | Shank cross, baroque, marked 1729 |

|
| Wall of the fortifications | Badegasse, to No. 1–13 (odd numbers) and 8 position |
15th century | to the rear wall of the late medieval fortifications | |
| Christian cemetery | Emmerich-Joseph-Straße 18 location |
19th century | laid out in the 19th century with several grave monuments designed as stations of the cross; neo-Gothic cemetery chapel, second half of the 19th century; Cemetery cross with baroque body, marked 1761; Honorary burial ground 1870/71; 19th century tombs |
 more pictures more pictures
|
| cross | Emmerich-Joseph-Strasse, corner of Richard-Knies-Strasse Lage |
late 19th century | Neo-Gothic sandstone cross, cast iron body, late 19th century |

|
| villa | Ernst-Ludwig-Strasse 1 location |
1908 | Art Nouveau villa, 1908, architect Adolf Fuhrmann |

|
| Evangelical Gottliebenkapelle | Gabriel-von-Seidl-Straße 10 location |
1891 | four-sided romanized complex with church and cloister, 1891, architect Gabriel von Seidl , Munich; neo-Romanesque stone building on a cross-shaped floor plan; Furnishing; single-storey cloister with burial chambers; Overall structure with park-like surroundings including cemetery and avenue |
 more pictures more pictures
|
| Schiller Tower | Herrnsheimer Hauptstrasse, to No. 1 location |
15th century | late Gothic tower of the fortifications, romanticized restoration at the beginning of the 19th century |

|
| Crown construction | Herrnsheimer Hauptstrasse 2 location |
around 1600 | stately baroque courtyard; Residential house partly half-timbered, hipped roof, doorway marked 1708, in the core around 1600, quarry stone barn 18th century, connecting wing around 1900 | |
| Residential building | Herrnsheimer Hauptstrasse 6 location |
around 1820/30 | Corner house, classicist hipped roof building, around 1820/30 |
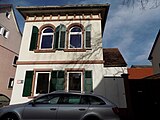
|
| town hall | Herrnsheimer Hauptstrasse 9 location |
around 1820/30 | Elaborate neo-classical hipped roof construction, around 1820/30 |

|
| Catholic Parish Church of St. Peter | Herrnsheimer Hauptstrasse 11 location |
from 1470 | late Gothic choir from 1470, conversion of the Romanesque nave and burial chapel around 1478, architect Jakob von Landshut , addition of the second north aisle in 1878, neo-Gothic conversion 1904/05, architect August Greifzu , Mainz; with equipment; Funerary monuments |

|
| Courtyard | Herrnsheimer Hauptstrasse 12 location |
after 1850 | Courtyard area; three-storey classicist house, empire motifs, probably after 1850, stately barn with niche figures, second half of the 19th century |
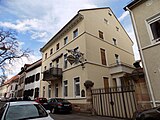
|
| Catholic rectory | Herrnsheimer Hauptstrasse 18 location |
around 1730 | seven-axis baroque hipped roof building, around 1730 |
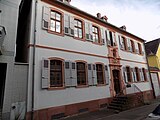 more pictures more pictures
|
| Zehnthof | Herrnsheimer Hauptstrasse 19 location |
around 1850 | Classicist three-sided courtyard, around 1850, with a baroque and partly older core; stately home, barn with renaissance window (spoil) on vaulted cellars | |
| Keystone | Herrnsheimer Hauptstrasse, at No. 21 location |
1718 | Gate drive keystone, marked 1718 |
 more pictures more pictures
|
| Gasthaus zum Löwen | Herrnsheimer Hauptstrasse 23 location |
Early 18th century | Half-hip roof building with ornamental framework, beginning of the 18th century |
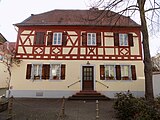
|
| War memorial | Herrnsheimer Hauptstrasse, in front of No. 23 Lage |
around 1900 | War memorial 1870/71, sandstone stele |
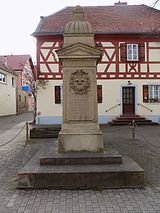 more pictures more pictures
|
| Wall of the fortifications | Herrnsheimer Hauptstrasse, at No. 29–57 location |
15th century | to the rear wall of the late medieval fortifications | |
| Door run | Herrnsheimer Hauptstrasse, at No. 36 Lage |
1773 | late baroque gate drive, marked 1773 | |
| Post office | Herrnsheimer Hauptstrasse 38 Location |
18th century | former Thurn and Taxis post office with brewery; Baroque house, 18th century, covered gate, early 19th century | |
| Residential building | Herrnsheimer Hauptstrasse 44 location |
18th century | narrow gable house, 18th century | |
| Residential building | Herrnsheimer Hauptstrasse 50 location |
Gable-independent baroque half-timbered house | ||
| Residential building | Herrnsheimer Hauptstrasse 51 location |
Early 19th century | House with gate, early 19th century | |
| Residential building | Herrnsheimer Hauptstrasse 52 location |
around 1870 | three-axle house, partly half-timbered, around 1870, post-baroque doorway, marked 1816 | |
| Courtyard | Herrnsheimer Hauptstrasse 54 location |
1736 | Four-sided courtyard; Basically a baroque house with a gate, marked 1736, extension in the 19th century | |
| Worms Gate | Herrnsheimer Hauptstrasse, at No. 56 and 57 location |
18th century | Gate post of the Worms Gate of the fortifications, 18th century | |
| bridge | Herrnsheimer Hauptstrasse, opposite No. 58 location |
Mid 18th century | baroque bridge over the moat in front of the Wormser Tor; on the bridge parapet statue of St. Nepomuk, mid-18th century | |
| Holy House | Herrnsheimer Hauptstrasse 81 location |
1729 | Baroque chapel, marked 1729 | |
| Dalberg School | Höhenstraße 19 location |
1908 | Nine-axis hipped roof building on a bossed square base, roof turret with dome, marked 1908 | |
| Wall of the fortifications | Mennonitenhofgasse, at No. 4 and 6 location |
15th century | to the rear wall of the late medieval fortifications | |
| Stork tower | Mennonitenhofgasse 8a location |
Tower of the fortification, restored from 1820 in a Gothic style |

|
|
| school | Neuplatzgasse 6 location |
1874 | former school; sandstone-integrated plastered building, neo-classicism / historicism, marked 1874; defining the streetscape | |
| Wall of the fortifications | Schillerturmstrasse, at No. 1–23 location |
15th century | to the rear wall of the late medieval fortifications | |
| Fortification tower | Schillerturmstrasse, behind No. 23 Lage |
15th century | late medieval tower of the fortifications, helmet roof |

|
| Wall of the fortifications | Schillerturmstrasse, at No. 27–31 location |
15th century | to the rear wall of the late medieval fortifications |

|
| Restaurant Zum Schwan | Schmiedgasse 1; Schillerturmstrasse 2 location |
second half of the 19th century | Schmiedgasse 1 six-axis plastered building, second half of the 19th century; Schillerturmstrasse 2 three-axis corner building, roughly at the same time; defining the streetscape | |
| Lower gate | Schmiedgasse 2 location |
Corner house, partly half-timbered; as the rear wall, late medieval fortifications with arched frieze |

|
|
| Wall of the fortifications | Schmiedgasse, at No. 4–12 location |
15th century | to the rear wall of the late medieval fortifications | |
| Sculpture niche | Schmiedgasse, at No. 12 Lage |
1769 | Niche with Baroque Madonna, marked 1769 | |
| Lower Dalberg Castle | Untergasse 6/8 location |
16th Century | Renaissance hump block, 16th century, on the gable side of the street and in the Reil; polygonal stair tower on the courtyard side; cellar exit to the rear marked 1594; Round-arched Renaissance basement exits on the street side; Vaulted cellar, 16th century | |
| Residential building | Untergasse 21 location |
baroque house | ||
| Wall of the fortifications | Untergasse, to No. 34 location |
15th century | to the rear wall of the late medieval fortifications | |
| Wayside cross | north of the village on the slope of the Heierweg Lage |
sunken sandstone cross | ||
| St. Anne's Chapel | north of the village on the Heerweg location |
around 1900 | Byzantine central building with Art Nouveau echoes, around 1900; Station of the Cross, cubic structure with a cross roof |

|
| Wayside cross | north of the village on the K 18 (Abenheimer Landstrasse) location |
baroque wooden body on cross trunk with inscription plaque | ||
| Herrnsheim-Leiselheim water reservoir | west of the village; Hallway in the Junkerstück location |
Early 20th century | Boss block construction, early 20th century, Art Nouveau |

|
| Wingert house | west of the village; Hallway Am Mittelberg location |
Early 19th century | Trullo, early 19th century |
Former and abandoned cultural monuments
| designation | location | Construction year | description | image |
|---|---|---|---|---|
| Tea house | Emmerich-Joseph-Strasse location |
around 1900 | Octagonal building with detached tent roof, historicism / art nouveau, around 1900, destroyed by fire in 2008 |
literature
- Irene Spille (editor): Cultural monuments in Rhineland-Palatinate. Monument topography Federal Republic of Germany. Volume 10: City of Worms. Werner, Worms 1992. ISBN 3-88462-084-3
- General Directorate for Cultural Heritage Rhineland-Palatinate (publisher): Informational directory of the cultural monuments of the city of Worms (PDF; 5.0 MB). Mainz 2018.
Web links
Commons : Kulturdenkmäler in Worms-Herrnsheim - Collection of pictures, videos and audio files