List of cultural monuments in Worms-Kernstadt
The list of cultural monuments in Worms includes all the cultural monuments in the core area of the Rhineland-Palatinate city of Worms (districts city center, city center north, city center south, city center southwest, city center west and Karl Marx settlement). The basis is the list of monuments of the state of Rhineland-Palatinate (as of May 8, 2018).
Monument zones
| designation | location | Construction year | description | image |
|---|---|---|---|---|
| Albert Schulte Park monument zone | Bahnhofstrasse location |
first half of the 19th century | also old cemetery ; in the 1960s, the cemetery was converted into a park in the first half of the 19th century; outstanding grave monuments: the Althof couple († 1857 and 1869), antique grave steles; Wilhelm Valckenberg († 1847), cubic limestone stele; Peter Joseph Valckenberg († 1837), cubic sandstone stele; Dr. Georg Friedrich Renz († 1891), neo-classical stele; Georg Johann Freiherr Schaeffer von Bernstein († 1838), sandstone grave plate with iron cross etc .; Catherine Nodes von Warburg († 1868), historicizing sandstone stele with limestone slab; Crypt chapel families Doerr and Reinhart, neo-Gothic central building; Neoclassical monument for Napoleonic war veterans , 1848 by A. Boller ; War memorial 1870/71, Germania |
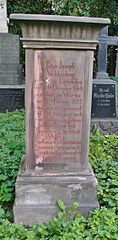 more pictures more pictures
|
| Sacred Sand Monument Zone | Willy-Brandt-Ring 21 layer |
first half of the 11th century | Old Jewish Cemetery; oldest preserved Jewish cemetery in Europe with over 2,000 upright gravestones in situ; the 16,127 m² area was probably laid out in the first half of the 11th century and expanded around 1260; Gravestones from 1076, late medieval, early modern, 18th and 19th centuries to the 1930s |
 more pictures more pictures
|
| Monument zone Alzeyer Straße 55–61 | Alzeyer Strasse 55-61 (odd numbers); Hammanstrasse 2 location |
1905-10 | sophisticated historicizing plastered buildings with Art Nouveau motifs, around 1905 or around 1910 |

|
| Monument zone Alzeyer Strasse / Mozartstrasse / Richard-Wagner-Strasse | Alzeyer Strasse 116/118; Mozartstrasse 1/3; Richard-Wagner-Strasse 9/11 location |
1925 | Closed, settlement-like complex, three semi-detached houses with hipped roofs, completed in 1925 |

|
| Monument zone Bärengasse | Bärengasse 2–16 and 5–19 location |
Baroque craftsmen's and peasant houses, partially modernized in the 19th century |
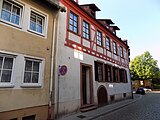 more pictures more pictures
|
|
| Monument zone Bärengasse / Berliner Ring | Bärengasse 25/27, 29/31; Berliner Ring 6 location |
1905-10 | three-storey historicizing houses, the younger ones with Art Nouveau touches, around 1900 or around 1910 |

|
| Monument zone Berliner Ring / Wallstrasse | Berliner Ring 14-18; Wallstrasse 31–35 location |
around 1900 | More sophisticated multi-family houses, the focus is on a restaurant, around 1900 |

|
| Monument zone Dankwartplatz | Thank you waiting place 1–8; Dankwartstrasse 12/13; Gieselherstrasse 1–17 location |
first half of the 20th century | Uniformly designed row houses with a continuous gable roof, No. 1–7 (odd numbers) by 1916, No. 2–8 (even numbers) around 1927 completed |

|
| Monument zone cathedral district | Domplatz without number, Lutherring, Otto-Wels-Platz, Schlossgasse 5, 5a and 6, Schlossplatz 1, Stephansgasse 9 location |
from the 11th century | The monument zone serves "to preserve the structures around the cathedral that have grown over the centuries, which despite all changes and losses are significant for the history and development of the imperial cathedral and bishopric in connection with the bourgeois imperial city."
|
|
| Monument zone Erenburger Strasse / Hochheimer Strasse | Erenburger Strasse 12-16, 21; Brucknerstrasse 10; Hochheimer Strasse 33-37 location |
1920s | stately apartment buildings with hipped mansard roofs and neo-classical motifs; good example of housing procurement in the early 1920s |

|
| Fish market monument zone | Fish market 12, 14, 16; White Alley 1 location |
18th and 19th centuries | characteristic remains of the fish market buildings; single-storey residential buildings from the 18th and 19th centuries; Street pavement partly original |
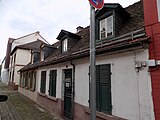 more pictures more pictures
|
| Friedrich-Ebert-Strasse monument zone | Friedrich-Ebert-Straße 56-66 (even numbers) location |
around 1910 | sophisticated three-story, late-historic row houses, around 1910 |

|
| Gibichstrasse monument zone | Gibichstrasse 1–17 (odd numbers); Kyffhäuser Strasse 4 location |
1908-1916 | Settlement for workers in the city of Worms; Symmetrical, two-part single and double houses connected by round arches, planned 1908–1916 by the municipal building department under Georg Metzler |

|
| Heylshof monument zone | Stephansgasse 9 location |
1884 | representative neo-baroque residential palace, 1884, architect Alfred Friedrich Bluntschli ; Gardens with rococo putti and sculptures, caves; Bronze relief, 1960s by Gustav Nonnenmacher ; Cellar entrances to the baroque bishop's palace, marked 1719; Bust of Cornelius Heyl , 1877; Sandstone enclosing walls with baluster parapets, wrought iron gates; Spolia from the cathedral, fragments of garden sculptures; on the north-west side of the gardens, part of the medieval city wall; Monument zone with the surrounding park |

|
| Heyls-Schlößchen monument zone | Schloßplatz 1 location |
1843 | small city palace, 1843, representative classical extension in 1851, neo-baroque reconstruction with mansard roof 1905, architect Bruno Paul , simplified restoration after war destruction, architect Heiner Saxer ; Elaborate family coat of arms from Heyl, 1883 |
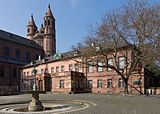 more pictures more pictures
|
| Monument zone Hochheimer Straße 3–13 | Hochheimer Strasse 3–13 (odd numbers) location |
around 1905 | Row of tenement houses with sophisticated three-storey plastered sandstone buildings, historicism / art nouveau, around 1905 |

|
| Monument zone at Hochheimer Strasse 36–44 | Hochheimer Strasse 36-44 (even numbers) location |
around 1910 | Complex of five row houses, sandstone-framed plastered buildings, around 1910 |

|
| Judengasse monument zone | Judengasse 2–42 and 3–43; Synagogenplatz 2, 4; Hintere Judengasse 6; Herta-Mansbacher-Anlage 6 and 22 position |
second half of the 14th century | largest part of the former Jewish quarter of Worms; medieval cellars, largely from the second half of the 14th century; after the devastation of the Palatinate in 1689, extensive baroque reconstruction in the 18th century, partly with older material, after the destruction in 1945 partly reconstruction in the style of the 1950s, since the 1970s additions with adapted new buildings; overall structural system |

|
| Monument zone Kaiser-Heinrich-Platz | Kaiser-Heinrich-Platz 6, 8, 10; Heinrichstrasse 2 location |
around 1910 | Three-storey late-historic residential complex dominating the square, around 1910 |

|
| Monument zone Kämmererstraße | Kämmererstrasse 48–60 and 53–79; Martinspforte 1 position |
before 1689 | mainly baroque or older residential and commercial buildings with Wilhelminian style shop fittings on basements before 1689; No. 48, 75, 54 against 1900; No. 60 “Old City Pharmacy”, historicizing new building, 1904; No. 56, 61, 71 and gate route No. 73 baroque; at No. 69 gable wall before 1689 |

|
| Karlsplatz monument zone | Karlsplatz location |
1880-1930 | Square with the demanding public buildings surrounding it on the south, west and east sides: water tower (Karlsplatz 1), Eleonoren-Gymnasium (Karlsplatz 3), Luther Church (Karlsplatz 5) and tax office (Karlsplatz 6); Public center of the western urban expansion begun in the 1880s, architecturally reflecting the architectural styles from 1880 to the end of the 1920s |
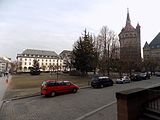
|
| Liebfrauenring monument zone | Liebfrauenring 3–21 position |
after 1902 | two symmetrical row building complexes and rectory of the Liebfrauenkirche , historicizing and Art Nouveau motifs, soon after 1902 |

|
| Monument zone Lindenallee / Richard-Wagner-Straße | Lindenallee 2, 4/6, 8; Richard-Wagner-Strasse 45 and 47; Alzeyer Strasse 148 and 150 location |
1925 | Settlement for more upscale employees of the Heyl leather factory; Heimatstil buildings with classicist influences, 1925 | |
| Monument zone Mähgasse | Mähgasse 1–5 and 2–12; Predigergasse 2; St.-Rupert-Straße 1 location |
18th and early 19th centuries | quite stately houses, 18th and early 19th century, No. 12 on the ground floor with round arches from the 17th century |

|
| Monument zone Mozartstrasse / Röderstrasse | Mozartstrasse 11-19 and 14-20; Röderstrasse 9, 11 and 15 location |
1905-14 | representative villas and villa-like, partly two- and three-part houses with country style and art nouveau motifs, 1905-14 | |
| Neumarkt monument zone | Neumarkt 1, 3, 5, 7 and 9; Andreasstrasse 2 and 4; Dotzingergasse location |
18th century | several houses of the upper middle class, 18th century, conversions to commercial buildings from the late 19th century; No. 7 late baroque / classicism, around 1800; No. 9 baroque remains, together with No. 3 and 5 a short line of typical small commercial buildings; No. 4 neo-baroque motifs |

|
| Monument zone north system | Nordanlage 1, 3, 7; Berliner Ring 4; Bärengasse 23 location |
1920s | Residential complex for railroad workers, three-storey mansard roof buildings with polygonal corner cores, 1920s |
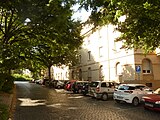
|
| Monument zone of the Nordendstrasse settlement | Radgrubenweg 6–28; Birkenweg 16–31; Nordenstrasse 1–19; Erlenstrasse 15–29 location |
1924 | The only surviving barracks settlement , single-storey terraced houses with flat roofs, front and kitchen gardens, 1924, expanded in the early 1930s |
 more pictures more pictures
|
| Monument zone Prinz-Carl-Anlage | Prinz-Carl-Anlage 3, 10, 14, 20, 22, 25, 36, 39, 42; Mainzer Strasse 41; Bensheimer Strasse 2a location |
from 1895 | former barracks of the Grand Ducal Hessian 118 Regiment; Complex of three and four-story buildings, neo-Gothic and neo-Renaissance motifs, from 1895 |
 more pictures more pictures
|
| Monument zone Rheintorplatz | Rheintorplatz 1, 3; Rheinstrasse 29a location |
from 1890 | Three-sided complex of two- and three-story residential and commercial buildings, historicism / art nouveau, from 1890 |
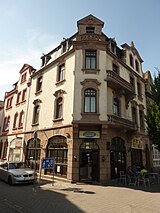
|
| Monument zone Römerstraße | Römerstrasse 72-80; Paulusstrasse 1 location |
17th and 18th centuries | Houses from the 17th and 18th centuries with Friedrichskirche (No. 78) and the only Renaissance house in the city ( Red House , No. 76), No. 80 the former reformed school, around 1740, Paulusstraße 1 one of the few classicist properties around 1850 |

|
| Monument zone Sebastian-Münster-Straße | Sebastian-Münster-Strasse 1–37; Alzeyer Strasse 67 location |
1905-10 | Closed, well-kept street scene with two- and three-part single-family houses, Art Nouveau, 1905-10 |
 more pictures more pictures
|
| Monument zone Seidenbenderstraße / Kantstraße / Hegelstraße | Seidenbenderstrasse 51, 53 and 55; Kantstrasse 2, 4 and 6; Hegelstrasse 1, 3 and 5 location |
1925 | Settlement for city and imperial tax officials; five two-storey rental houses, 1925, architect Georg Metzler | |
| Monument zone of the Bennigsenstrasse settlement | Bennigsenstrasse 16–38 (even numbers) location |
1929 | five symmetrically constructed house complexes, Heimat style with echoes of the Bauhaus style , 1929 by the non-profit building cooperative "Kriegssiedlung Reichsbund Worms" |

|
| Monument zone of the Kiautschau settlement | Alicestrasse 2-44 and 5, 17-43; Bebelstrasse 1; Benediktinerstrasse 5–29 and 6–25; Glockengießerstrasse 7-15 and 12-24; Mönchstrasse 1-4; Neuhauser Weg 1–31 and 2–34; Nonnenstrasse 1–4; Rößlinstrasse 1-28; Schützenstrasse 4–13 location |
1895-1913 | Workers' settlement with 1½-storey half-hipped roof buildings with front gardens and rear kitchen gardens, 1895–1913, architect Karl Hofmann |
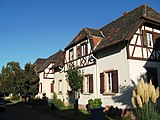 more pictures more pictures
|
| Monument zone of the Mainzer Strasse settlement | Mainzer Strasse 61-77; Radgrubenweg 1–5; Great Willow 1–7, 9 and 11; Erlenstrasse 1–14; Birkenweg 14 location |
Late 1920s to 1933 | Settlement complex with workers' houses, two- and three-storey apartment blocks with shops in baroque proportions with building sculpture, late 1920s to 1933, architect city architect Georg Metzler |
 more pictures more pictures
|
| Monument zone Siegfriedstrasse | Siegfriedstrasse 7–11 and 10–18; Goethestrasse 1; Karmeliterstrasse 14; Wielandstrasse 1 location |
around 1880/90 | Villas and upscale apartment buildings from around 1880 with neo-renaissance motifs (nos. 16 and 18) and around 1890; No. 7–13 uniform image thanks to garden walls with grilles from the period of construction | |
| Monument zone Ulrich-von-Hutten-Straße / Köhlerstraße | Ulrich-von-Hutten-Strasse 1–13 (odd numbers); Köhlerstraße 1–9 (odd numbers) location |
around 1905 | representative row houses (Ulrich-von-Hutten-Straße) or single multi-family houses (Köhlerstraße), historicism / art nouveau, around 1905; Ulrich-von-Hutten-Straße 3 with half-timbered elements of the Lower Saxony style | |
| Monument zone on Wasserturmstrasse | Wasserturmstrasse 1–15 and 2–20; Gewerbeschulstrasse 4–30; Friedrich-Ebert-Strasse 11–33 and 14–36; Dirolfstrasse 8-42; Seidenbenderstrasse 9–33 and 12–22; Burkhardstrasse 7a, 9-27 and 10-12; Noltzstrasse 1–9 and 2a, 2–14; Zornstrasse 1–17 and 6–18; Gutenbergstrasse 1, 15 and 17 location |
at the end of the 19th century | Urban expansion area planned by city architect Karl Hofmann with multi-storey (row) houses from historicism and art nouveau, end of the 19th century |

|
| Monument zone Wilhelm-Leuschner-Straße | Wilhelm-Leuschner-Straße 4-14 location |
1850-1890 | three-storey Wilhelminian-style commercial buildings, predominantly neo-classicist (no.9, 12, 14) and neo-baroque, between 1850 and 1890 |

|
| Wollstrasse monument zone | Wollstrasse 26, 28, 30, 32; Kleine Wollgasse 1 and 3 location |
18th century | characteristic handicraft businesses (No. 3) and courtyards (No. 1, 26 and 28) of the 18th century (No. 30 and 32 greatly changed) |
Individual monuments
| designation | location | Construction year | description | image |
|---|---|---|---|---|
| City fortifications | City fortifications from Roman times to modern times:
|
 more pictures more pictures
|
||
| 118 monument | Adenauerring location |
1932 | War memorial of the Grand Ducal Hessian Infantry Regiment 118 , stone, five soldiers on a base, 1932 by Paul Birr |
 more pictures more pictures
|
| Administration building | Adenauerring 1 location |
1912 | former savings bank; Neo-Baroque sandstone block building, Art Nouveau motifs, hipped mansard roof with row of dwelling houses, 1912, architect Georg Metzler , Worms |

|
| Residential building | Adenauerring 6 location |
around 1890 | Stately house, three-storey clinker brick building, neo-renaissance, around 1890 |

|
| Residential building | Alzeyer Strasse 26 location |
after 1900 | three-storey Art Nouveau residential building, soon after 1900 |
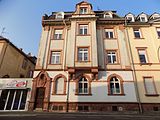
|
| Residential building | Alzeyer Straße 46/48 location |
around 1905 | representative Art Nouveau double house with historicizing echoes, around 1905 |

|
| Residential building | Alzeyer Strasse 57 location |
1904 | Row house, 1904, architect Hermann Haldenwang |

|
| Gelderhaus and guard house | Location on the Rhine |
1855 | single-storey plastered buildings, 1855 |
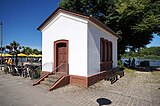
|
| Gauge house | Location on the Rhine |
1920s | Tower-like rotunda with a conical roof, late 1920s |
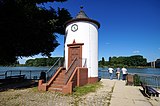 more pictures more pictures
|
| Hagendenkmal | Location on the Rhine |
1906 | Electroplating, 1906, sculptor Johannes Hirt , on the foundation of the old urban Rhine crane; Renaissance builder inscription in the sea wall, inscribed 1590 |
 more pictures more pictures
|
| Kolb's beer garden | On the Rhine 1 location |
1724 | Baroque hipped roof building, (modern) marked 1724, additions on the Rhine side, around 1870 |
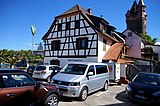
|
| city wall | Andreasring location |
southern city wall between Luginsland 22 and Valckenbergstrasse largely undisturbed, herringbone pattern, loopholes and battlements; In 1907 the Andreastor with a high, ogival passage and decoratively walled-in spoilers was installed between Weckerlingplatz 14 and Andreasstift |
 more pictures more pictures
|
|
| Rail mail | Bahnhofstrasse 3/5 location |
from 1903 | neo-Romanesque with Art Nouveau motifs, from 1903; rebuilt after war damage in a simplified manner |

|
| Central Station | Bahnhofstrasse 7, 9, 11 location |
elongated neo-Romanesque group of buildings, Art Nouveau and Heimatstil motifs, 1903, architect Fritz Klingholz |
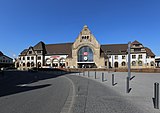 more pictures more pictures
|
|
| Residential and commercial building | Bahnhofstrasse 30, Siegfriedstrasse 31 Location |
from 1958 | five-storey residential and commercial building with flat roof, panel-clad porch on the 1st to 4th floors, from 1958, architect Hans Bössler, Worms; defining the cityscape |

|
| Ernst Ludwig School | Barbarossaplatz 1 and 3, Gießenstrasse 1 location |
1905 | former ancient language (humanistic) grammar school; with director's house and caretaker's house; No. 1: School, representative neo-renaissance building on an L-shaped floor plan with a tower; No. 3: country house-like director's residence; Gießenstrasse 1: historicizing single-storey caretaker's house; 1905, architect Karl Hofmann and government architect Beer |

|
| Residential houses | Bärengasse 5/7 location |
before 1689 | Baroque houses, in the core before 1689, No. 5 with Gothic window and door vestments |

|
| Hamburger Tor restaurant | Bärengasse 19 location |
around 1890 | three-storey neo-classical corner house, around 1890 |

|
| city wall | Bärengasse, in No. 34 position |
Section of the high medieval city wall | ||
| restaurant | Bebelstrasse 3 location |
around 1900 | Country house-like plastered building, historicist and Art Nouveau motifs, around 1900 |

|
| Evangelical St. Luke Church | Bensheimer Strasse 15 location |
1950 | Hall building with brick gable facade and protruding corner tower, 1950, architects Otto Bartning and Philipp Hotz |
 more pictures more pictures
|
| Burkhardhaus | Berggartenstrasse 3 location |
1908 | Retirement home; mighty plastered building with limestone, neo-baroque and art nouveau motifs, 1908 |

|
| Residential building | Berggartenstrasse 6 location |
after 1900 | three-storey house, clinker brick building from the late 19th century, Art Nouveau masks, soon after 1900 |

|
| Residential building | Bleichstrasse 1 location |
1903 | three-storey house, brick and sandstone-framed plastered building, marked 1903 |

|
| Residential building | Burkhardstrasse 7a location |
after 1900 | three-storey late historical row house, soon after 1900 | |
| Residential building | Burkhardstrasse 29 location |
three-storey house, sophisticated clinker brick construction, neo-Gothic and Art Nouveau motifs, marked 1899 |

|
|
| youth hostel | Dechaneigasse 1 location |
1956 | elongated hipped roof building, 1956; Rococo portal, 18th century |

|
| Evangelical Magnus Church | Dechaneigasse 3 location |
around 800 | three-aisled basilica (in the core hall building, around 800, of which the eastern two thirds of the north and south central nave wall to the upper aisle have been preserved), extensions around 950, around 1050 (choir enlargement, south aisle), around 1200 (extension of the central and south aisle) , around 1400 (choir, north aisle), damaged in 1689, restored in baroque style until 1756, restored after being destroyed in the war in 1952/53 |
 more pictures more pictures
|
| Catholic Cathedral of St. Peter | Cathedral Square 1; Schloßgasse 6 location |
1005 | late Romanesque double-choir, three-aisled basilica with transept, crossing tower and four corner towers, chapels and sacristy extensions; East choir, transept and nave on the foundations of the late Ttonian Burchard Cathedral, begun in 1005, the same masonry in the west towers; Eastern parts 1130–45, nave bays two to five 1160–70, west choir completed around 1200; High Gothic St. Nicholas Chapel, around 1280–1315; Gothic south portal, soon after 1300; Anne and George Chapel, shortly after 1300; High Gothic Holy Cross Chapel or Silver Chamber, end of the 13th century; late Gothic Aegidia or Lady Chapel, second half of the 15th century; southern cloister portal (Schloßgasse 6), late Romanesque step portal, end of the 12th century; Furnishing; south of the cathedral in the “Haus am Dom” remains of a piscina in early Christian-early medieval tradition; in front of the west choir “Siegfriedstein”, limestone block; Spolia in the garden (former cloister): Romanesque architectural sculpture; Sandstone reliefs in the surrounding wall at Platz der Partnerschaft , 1930s |
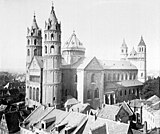 more pictures more pictures
|
| Residential building | Dirolfstrasse 5 location |
around 1905 | historicist row house, around 1905 |
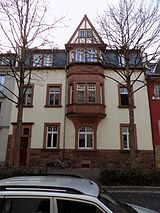
|
| Residential building | Dirolfstrasse 7 location |
around 1925 | Villa-like house, Art Nouveau motifs, around 1925, architect Johannes Müller , enclosure partially preserved |

|
| Residential building | Dirolfstrasse 15 location |
around 1910 | Art Nouveau house, around 1910 | |
| Residential building | Dirolfstrasse 25; Wasserturmstrasse 22 location |
around 1925 | representative Art Nouveau corner house, around 1925, architect Johannes Müller |
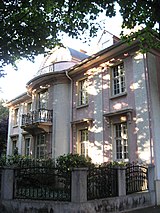
|
| Residential building | Dirolfstraße 26/28 location |
after 1900 | four-story house, brick construction on a sandstone quarry-stone floor, soon after 1900 |

|
| Residential building | Dirolfstrasse 27/29 location |
around 1910 | four-storey Art Nouveau semi-detached house, around 1910 |

|
| Villa Doess | Donnersbergstrasse 15 location |
1931/32 | Stone-built flat roof building in the style of New Building , 1931/32, architect Johannes Müller |

|
| Residential building | Erenburger Strasse 14/16 location |
1927 | Apartment building, Heimatstil, 1927, City of Worms Building Department |

|
| Military hospital | Erenburger Strasse 33 location |
1896/97 | former military hospital of the Grand Ducal Hessian 118 Regiment, now University of Worms ; two sandstone-integrated brick buildings, neo-renaissance motifs, reminiscences of the “Nibelungen style”, 1896/97, garrison building inspector Schild, Darmstadt |

|
| Residential and commercial building | Friedrich-Ebert-Straße 2 location |
after 1900 | three-storey residential and commercial building, sophisticated Wilhelminian style building, Art Nouveau motifs, soon after 1900 |

|
| Residential building | Friedrich-Ebert-Straße 10 location |
1902 | three-storey block-faced house, marked 1902, architect Hendrichs |

|
| Residential and commercial building | Friedrich-Ebert-Straße 102 location |
around 1905 | Dominant residential and commercial building, historicizing plastered building, corner tower with dome, around 1905 |

|
| portal | Friedrichstrasse, at No. 10 location |
18th century | rich baroque skylight portal, 18th century |
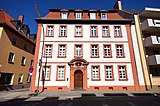
|
| Küchler House | Friesenstrasse 38/40 location |
1901 | three-storey semi-detached house, neo-renaissance, marked 1901 |
 more pictures more pictures
|
| Restaurant Gautor |
Gaustraße 52; Oppenheimer Strasse 2 location |
around 1900 | No. 52 “Gautor” restaurant; three-story historicizing corner house, four-story tower; No. 2 three-storey neo-Gothic residential building; both around 1900 |

|
| villa | Gewerbeschulstrasse 1 location |
around 1910 | Art Nouveau villa with hipped roof, classicist motifs, around 1910 |
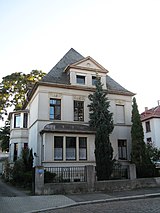
|
| Residential building | Gewerbeschulstraße 16/18 location |
1903 | three-storey semi-detached house, marked 1903, architect Hermann Haldenwang |
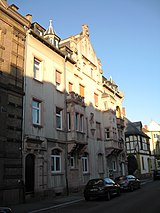
|
| Trade school | Gewerbeschulstrasse 20 location |
1886/87 | Elaborate brick building with plastered surfaces, neo-renaissance, 1886/87, architect Karl Hofmann, extension 1902/03 |

|
| Residential building | Gewerbeschulstrasse 25 location |
around 1890 | Late historic corner house, around 1890 |
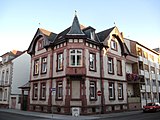
|
| Carmelite secondary school | Goethestrasse 10a location |
1879 | former old-language grammar school and upper secondary school; three-story, neo-classical representative building, 1879, architect Ludwig Euler |

|
| Residential building | Goethestrasse 10b location |
1908 | former director's residence; Plastered building with three-storey gable, Art Nouveau motifs, 1908, architect probably Georg Metzler |
 more pictures more pictures
|
| Local health insurance | Goethestrasse 24 location |
after 1900 | sandstone-integrated plastered building, Art Nouveau, soon after 1900, architect Philipp Neiss , Worms |
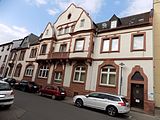 more pictures more pictures
|
| Residential building | Goethestrasse 26 location |
1903 | Residential house, neo-Gothic and Art Nouveau motifs, 1903, architect Jakob Staab |

|
| Residential building | Large fishing pasture 24 location |
1738 | Late Baroque row house, partly half-timbered (plastered), mansard roof, marked with fishermen's guild mark 1738 in the apex |

|
| Residential building | Gutenbergstrasse 17 location |
after 1900 | three-storey house, neo-renaissance, soon after 1900, Art Nouveau enclosure |

|
| Residential houses | Gymnasiumstrasse 8/10 location |
around 1875 | Neoclassical houses with gable projections, around 1875 |

|
| Mills Baruch and Schönfeld (Nibelungenmühle) | Hafenstrasse 8 location |
1920s | two-part building complex, 1920s; Elongated main building, partly concrete, Art Nouveau motifs, storage silo with arched roof |

|
| Residential building | Hafenstrasse 11/13 location |
around 1910 | three-storey Art Nouveau semi-detached house with mansard roof, around 1910 |

|
| city wall | Hagenstrasse, behind No. 52 Lage |
Remnants of the city wall in 30 m length as a property wall for No. 50 |

|
|
| Residential building | Hagenstrasse 62 location |
1900 | three-storey house, sandstone-framed brick building, neo-renaissance motifs, marked 1900 |

|
| Residential building | Hammanstrasse 2 location |
1924/25 | three-storey corner house, Art Nouveau appeal, 1924/25 |
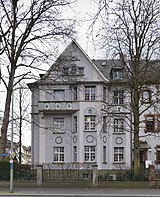
|
| Commercial building | Hardtgasse 1 location |
1900 | Commercial building, Art Nouveau forms, 1900; Restored in 1946, slightly modified |
 more pictures more pictures
|
| District Court | Hardtgasse 6 location |
1893 | New baroque three-wing representative building with mansard roofs, 1893, central section raised at the beginning of the 20th century |

|
| Mayfels | Haspelgasse, to No. 2 location |
around 1200 | The stump and foundation of the city wall tower, around 1200 |
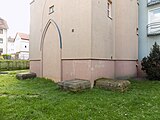
|
| city wall | Haspelgasse, behind No. 4–10 (even numbers) Lage |
Rest of the city wall with battlements and loopholes |

|
|
| synagogue | Hintere Judengasse 4 location |
1034 | Donor inscription of the first synagogue, marked 1034; Male synagogue: quarry stone building, 1174/75, restored around 1700 after damage in 1349, 1615/20 and 1689, after arson in 1938, wall collapse in 1942 and bomb damage in 1945, restored in 1949 and 1958–61 using the original material; Women's synagogue: Einstützenhalle, Bruchstein, 1212/13, damage, destruction and reconstruction analogous to the men's synagogue; Talmud-Lehrhaus, so-called Rashi-Chapel: rectangular room with a semicircular end, 1623/24, rebuilt after arson and demolition 1958–60; Mikveh : underground bathing facility, sandstone, 1185/86; Synagogue forecourt, synagogue garden |
 more pictures more pictures
|
| Vaulted cellar | Hintere Judengasse, in No. 6 position |
second half of the 14th century | in the Rashi house ; two vaulted cellars, second half of the 14th century |
 more pictures more pictures
|
| Residential building | Hochheimer Strasse 26; Diesterwegstrasse 16 location |
around 1905 | representative three-storey corner house, historicizing plastered building, around 1905 |

|
| Residential building | Hochheimer Strasse 27 location |
around 1905 | villa-like house, neo-Gothic and neo-Renaissance motifs, around 1905 |
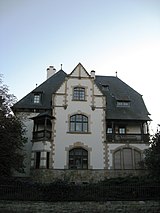
|
| Administrative and residential buildings | Hochheimer Strasse 33/35 location |
1923 | former district health office with apartments for officials; Stately plastered building with a mansard hipped roof, 1923, Hessian Building Department of the City of Worms |
 more pictures more pictures
|
| villa | Hochheimer Strasse 49 location |
1925 | stately neo-classical hipped roof villa, 1925 |

|
| Residential building | Humboldtstrasse 4 location |
around 1900 | three-storey house, sandstone-framed brick building, neo-renaissance, around 1900 |

|
| Residential and commercial building | Humboldtstrasse 11; Steinstrasse 21 location |
around 1890 | three-story neo-classical corner apartment and commercial building, around 1890 |

|
| Memorial | Jahnplatz location |
1906 | Hermen pilaster with a stone bust on a pedestal made of red granite, sculptor Ernst Müller-Braunschweig , Charlottenburg, 1906 |

|
| city wall | Judengasse, in No. 3 position |
The rest of the medieval city wall with a neo-Gothic gate and an ogival loopholes | ||
| Black Bear House | Judengasse 11 location |
14th Century | three-storey house, essentially late medieval, vaulted cellar probably from the 14th century | |
| House to the horseshoe | Judengasse 13 location |
stately three-storey residential and commercial building, medieval core, alterations from the 18th and 19th centuries; on the back (Herta-Mansbacher-Anlage 6): Remnants of the late medieval city wall with spoilage |
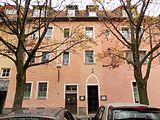
|
|
| House to the edge | Judengasse 16/18 location |
17th or 18th century | Stately three-storey double house, 17th or 18th century, medieval vaulted cellar |

|
| Brick tower | Judengasse, behind No. 17 Lage |
Brick tower of the medieval city wall; two-storey sandstone tower, Hohenstaufen humpback cuboid |
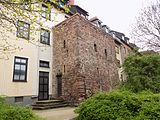
|
|
| city wall | Judengasse, in No. 21 position |
Remnants of the medieval city walls | ||
| city wall | Judengasse, in No. 23 position |
Remnants of the medieval city walls | ||
| city wall | Jewish street, in no. 25 position |
Remnants of the medieval city walls | ||
| Residential building | Judengasse 26 location |
before 1689 | House with baroque elements, vaulted cellar, before 1689 |

|
| Residential building | Judengasse 28 location |
Residential house with baroque elements |
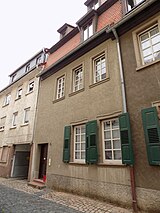
|
|
| city wall | Judengasse, in no. 35 position |
medieval city wall preserved in full as a field-side facade | ||
| House to the red apple | Judengasse 37; Herta-Mansbacher-Anlage 22 location |
18th century | three-storey baroque house, partly half-timbered (plastered), 18th century, modified around 1900; at the back (Herta-Mansbacheranlage 22): remnants of the late medieval city wall |

|
| House Zur Büchs | Judengasse 39 location |
around 1620 | also Guggenheim House ; three-storey house, plastered building with sandstone, around 1620; the city wall was built over, originally a battlement on the second floor |
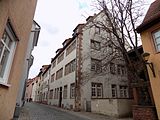
|
| city wall | Judengasse, in no. 41 position |
Remnants of the medieval city wall, bricked-up pointed arch | ||
| city wall | Judengasse, in No. 43 position |
Rest of the medieval city wall, clogged window openings | ||
| House Hüttenbach | Kämmererstraße 22 location |
1902 | first floor with Art Nouveau decorations, 1902, architects Rindsfüsser & Kühn, Frankfurt |
 more pictures more pictures
|
| Wambolder yard | Kämmererstraße 42 location |
1710 | Residential and commercial building, three-storey mansard roof, 1710, architect Johann Maximilian von Welsch ; Alliance coat of arms Dalberg-Angeloch, 1570, and Wambold-Schönborn, 1670 |

|
| archway | Kämmererstrasse, in No. 50 position |
Early 17th century | former Dalberger Hof; Remnants of the Renaissance archway, early 17th century | |
| Canon house of the Martinstift | Kämmererstraße 53 location |
18th century | Baroque mansard hipped roof, 18th century |

|
| Home of the Martinsstift | Kämmererstraße 57 location |
18th century | Baroque mansard roof with a semicircular stair tower at the rear, 18th century |

|
| House Martin Gate | Kämmererstraße 60 location |
1904 | also old city pharmacy ; three-storey plastered building, tower-like corner design analogous to the medieval Martinspforte, 1904, architect Georg Metzler |
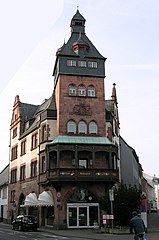
|
| Residential building | Kämmererstraße 67 location |
Eaves baroque building with gate, guild signs of fishermen and boatmen |

|
|
| Nibelungen School | Karl-Hofmann-Anlage 2 location |
1900 | historicizing building complex of two school buildings and a residential building, 1900, architect Karl Hofmann; rusticated sandstone block building with gate tower, "Nibelungen style", three-storey school wing with arcade and hipped roofs, residential building for school clerk and inspector; Extension of the gate building, Art Nouveau, 1910, architect Georg Metzler |
 more pictures more pictures
|
| Water tower | Karlsplatz 1 location |
1890 | neo-Romanesque round tower in the “Nibelungen style”, tent roof with turret, 1890, architect Karl Hofmann; with technical equipment; defining the cityscape |
 more pictures more pictures
|
| Eleonor high school | Karlsplatz 3 location |
1904/6 | Late historical three-storey yellow sandstone building, Art Nouveau motifs, inscribed 1904/6, architect Georg Metzler; construction gymnasium; Director's residence (Ulrich-von-Huttenstrasse 2) with corner bay window, 1907, architect Georg Metzler |

|
| Evangelical Luther Church | Karlsplatz 5 location |
1910-12 | stone-integrated plastered building with hipped roof, tower with dome, 1910–12, architect Friedrich Pützer , Darmstadt; Furnishings by Ludwig Habich , Augusto Varnesi , Otto Hupp , Ernst Riegel ; Entire complex with gate building and rectory with community rooms (Friedrich-Ebert-Straße 45) |
 more pictures more pictures
|
| Tax office | Karlsplatz 6 location |
1920s | three-storey hipped roof building, expressionist motifs, 1920s |
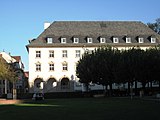
|
| Residential building | Karmeliterstraße 1 location |
around 1875 | stately three-storey house, neo-classicism, around 1875 | |
| Residential building | Karmeliterstraße 2/4 location |
around 1890 | representative three-storey semi-detached house, neo-baroque, around 1890 | |
| Carmelite Elementary School | Karmeliterstraße 3 location |
1871-76 | Neoclassical plastered building, 1871–76, architect Ludwig Euler |

|
| Villa Enzinger | Karmeliterstraße 6 location |
around 1885 | representative Wilhelminian style sandstone block construction for Lorenz Adalbert Enzinger with a former water tower with corner core, around 1885, architect Wilhelm Manchot , Mannheim |

|
| Residential building | Karolingerstraße 7, 9, 11 location |
1928 | Rental apartment house, three-story sandstone-integrated building complex, marked 1928, architect Johannes Müller |

|
| Residential building | Kasernengasse 16/18 location |
18th century | single-storey baroque house complex with hipped mansard roof, 18th century | |
| Residential building | Kleine Wollgasse 1 location |
18th century | Baroque corner house, 18th century |

|
| Craft mark | Kleine Wollgasse, at No. 3 location |
18th century | Coat of arms on the baroque lintel, 18th century |

|
| Former waterworks | Klosterstrasse 18 location |
1889 | Former waterworks, neo-Gothic gable wall on the street side, 1889, architect Karl Hofmann |

|
| Former electricity company | Klosterstrasse 23 location |
1901 | sophisticated industrial complex, neo-Romanesque and Art Nouveau motifs, 1901, architect Georg Metzler |

|
| Residential building | Köhlerstraße 7 location |
1899 | Residential house, elements of historicism and country house style, 1899, architect Hermann Haldenwang |

|
| Residential and commercial building | Koehlerstrasse 14 location |
after 1900 | Elaborate historic corner apartment and commercial building, three-storey sandstone-integrated plastered building, soon after 1900, architect Adolf Fuhrmann |
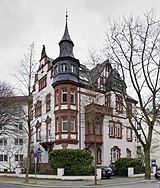
|
| Residential and commercial building | Kriemhildenstrasse 6 location |
around 1900 | formerly Ehrich's Brewery Academy; stately three-storey plastered, late-historical building, around 1900; defining the streetscape |

|
| Residential building | Kriemhildenstrasse 8 location |
around 1880 | Representative three-storey neo-classical brick building with neo-baroque motifs, around 1880 |

|
| Residential building | Kriemhildenstrasse 14 / Rathenaustr. 16 position |
soon after 1885 | mighty four-storey corner house, sandstone-integrated plastered building, neoclassical motifs. Mezzanine a little younger |

|
| Küchler memorial | Küchlerplatz location |
1904 | Bronze statue on a granite base, 1904 by Johannes Hirt |

|
| Residential and commercial building | Kyffhäuserstraße 11 location |
after 1900 | Historicizing corner apartment and commercial building, restaurant, lively roof landscape, soon after 1900 | |
| Residential building | Liebfrauenring 17 position |
1903 | Corner house with corner bay window and half-timbered gable, 1903, architect Jakob Staab |

|
| Rectory of the Liebfrauengemeinde | Liebfrauenring 21 layer |
around 1902 | three-storey neo-Gothic sandstone-framed plastered building, around 1902, neo-Gothic Mother of God with child |

|
| Residential building | Liebfrauenstift 9 layer |
Late 18th century | single-storey baroque house with a crooked hip roof, probably from the end of the 18th century | |
| portal | Liebfrauenstift, at No. 19 location |
Portal of a former canons' house, marked 1717 | ||
| Residential building | Liebfrauenstift 20 layer |
18th century | U-shaped, sandstone-framed house with hipped roofs, 18th century; Gothic Mother of God with Child, around 1360 (inside today); Canon grave stones from the 16th century | |
| Catholic Church of Our Lady and Abbey | Liebfrauenstift 22 position |
around 1310 | Pillar basilica with double tower facade, west portal around 1310, nave completed in 1380, choir from 1381, towers, cloister, St. Jodokus chapel and upper floor sacristy 1450–65; South portal of the predecessor 1276; on the north side the crucifixion group, Mary and John, early 18th century, school of Paul Egell ; Lamentation of Christ on the south wall, 1919 by sculptor Heinrich Waderé , Munich (war memorial 1914/18); Received from the Abbey District: western and southern wall of the Gothic cloister; Late Gothic protective cloak Madonna in the monastery vineyards, around 1460 |
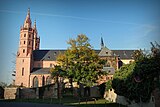 more pictures more pictures
|
| Residential building | Lortzingstrasse 8/10 location |
1910 | Semi-detached house, country house style with Art Nouveau motifs, 1910 | |
| Monument to Grand Duke Ludwig IV. | Ludwigsplatz location |
1895 | Obelisk, shell limestone, 1895, architect Karl Hofmann |
 more pictures more pictures
|
| kindergarten | Ludwigstrasse 31 location |
1888/89 | former calibration office; historicizing sandstone-integrated plastered building with hipped roof, 1888/89, architect Karl Hofmann; in the Hagenstrasse then a single-storey barrel hall and barrel oak |

|
| city wall | Luginsland, behind No. 4 and 6 location |
Remnants of the medieval city walls |

|
|
| Werger's little castle | Luginsland, at No. 22 location |
around 1890 | to Willy-Brandt-Ring on three floors the original, neo-Romanesque corner tower of the stately Willy-Brandt-Ring, destroyed in the war, “Wergers Schlößchen”, around 1890, architect Gustav Vetter ; kinked stairs to the moat |

|
| Residential building | Luisenstrasse 2a location |
from 1960 | four-story corner house, rounded corner with ribbon windows, from 1960, architect Hanns-Joachim Strich |
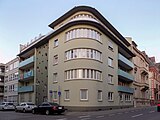
|
| Luther monument | Lutherplatz location |
1856-68 | Elaborate three-sided system, syenite, bronze figures, 1856–68, design by the sculptor Ernst Rietschel , Pulsnitz |
 more pictures more pictures
|
| Residential building | Lutherring 27/29 location |
around 1870 | representative neo-classical semi-detached house with neo-baroque motifs, around 1870 | |
| Residential building | Mähgasse 5 location |
late 18th century | two-storey baroque house, late 18th century; after the destruction of the war simply restored |

|
| Keystone | Mähgasse, at No. 9 location |
around 1600 | Keystone, mask head, Renaissance, around 1600 |

|
| portal | Mainzer Straße, at No. 20 location |
around 1780 | Baroque portal with a broken gable, around 1780 | |
| Residential building | Mainzer Strasse 24 location |
around 1890 | Late historical dwelling house, dwarf house with stepped gable, around 1890, workshop building from the construction period | |
| Well of Justice | Marketplace location |
1778 | Sandstone pillars flanked by late baroque sculptures, 1778, figure of Justitia renewed in 1908 |
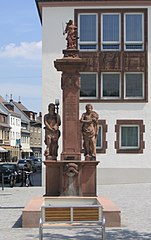
|
| Siegfriedbrunnen | Marketplace location |
1913 | octagonal pool, domed structure with turret, Siegfried statue, 1913, architect Adolf von Hildebrand |
 more pictures more pictures
|
| town hall | Marketplace 2; Hagenstrasse 3 location |
1956-58 | four-storey hipped roof building with open hall and clock tower, 1956–58, architect Rudolph Lempp , Stuttgart; Remains of the late Gothic town hall, open arcade hall, marked 1600 and 1672, gate to Bürgerhofgasse, window to Hagenstrasse from 1537; Restoration of the eastern wing of the building, neo-renaissance / neo-baroque, 1883/84, architect Gabriel von Seidl ; two-part connecting wing, 1908-10, architect Theodor Fischer |
 more pictures more pictures
|
| House to the Coin | Marktplatz 10 location |
1963 | four-storey hipped roof building, concrete and sandstone slabs, column-supported glazed porch, 1963, architect Gernot Heyl ; Sculptures, 1910 by Georg Wrba , Dresden |
 more pictures more pictures
|
| Evangelical Trinity Church | Marktplatz 12 location |
1709-25 | Baroque hall, 1709–25, architect Villiancourt, Frankenthal, reconstruction after destruction in the war, architects Otto Bartning and Otto Dörzbach , Heidelberg; with equipment |
 more pictures more pictures
|
| Commercial building | Martinsgasse 1 location |
around 1890 | formerly Palatinate Bank; representative three-storey Wilhelminian style building, around 1890 |

|
| jail | Martinsgasse 2 location |
1890s | multi-storey brick building, 1890s |
 more pictures more pictures
|
| Catholic Martinskirche and -stift | Martinsgasse 4, 6, 8 location |
first quarter of the 11th century | three-aisled basilica, probably started in the first quarter of the 11th century, late Romanesque renovation, late 12th or early 13th century, early Gothic west portal with Renaissance framing, 1625, tower dome soon after 1700; Stiftsgebäude (Martinsgasse 6 and 8): Baroque house, 18th century; three-storey stepped gable house, gothic-shaped overformed in 1891; Gothic arcades of the north wing of the cloister, end of the 13th century |
 more pictures more pictures
|
| city wall | Martinsgasse, behind No. 23/25 Lage |
late medieval city wall almost completely preserved, simple quarry stone masonry |
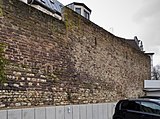
|
|
| Residential building | Mathildenplatz 5 location |
1893 | Residential house, three-story sandstone-framed brick building, neo-renaissance motifs, marked 1893 | |
| Residential building | Mathildenplatz 7; Mathildenstrasse 1 location |
around 1900 | historicizing multi-family house complex, three-storey sandstone-integrated brick building, No. 7 around 1900, No. 1 a little later | |
| Residential building | Meixnerstrasse 8 location |
around 1890 | Home of the architect Hermann Haldenwang; Neoclassical sandstone-integrated plastered building, around 1890, Art Nouveau window frames on the upper floor, marked 1904, by Haldenwang | |
| villa | Mozartstrasse 4/6 location |
1909 | sophisticated double villa, Art Nouveau, 1909, architect Georg Metzendorf |

|
| Residential building | Mozartstrasse 11/13 location |
Early 20th century | Double house with a mansard roof, early 20th century, architect Heinrich Metzendorf |

|
| villa | Mozartstrasse 14 location |
1916 | sophisticated art nouveau villa with hipped roof, 1916 |

|
| Eagle pharmacy | Neumarkt 1; Andreasstrasse 2 location |
early 18th century | Neumarkt 1: three-storey corner house, very stately baroque mansard hipped roof, early 18th century; Andreasstrasse 2: Baroque house, rear gate, 18th century |

|
| Residential building | Neumarkt 7 location |
small baroque house |

|
|
| Nibelungen Bridge | Nibelungen Bridge location |
1953 | Prestressed concrete bridge, 1953, architects Gerd Lohmer , Cologne, and Ulrich Finsterwalder , Munich; Foreland bridge or driveway from 1900, original caissons |
 more pictures more pictures
|
| Bridge tower | Nibelungen Bridge 1 layer |
1900 | monumental neo-Romanesque tower, “Nibelungen style”, 1900, architect Karl Hofmann, ornaments of the round arch by Augusto Varnesi, Darmstadt |
 more pictures more pictures
|
| House of the Capuchin | Nibelungenring 55, Neuturmstraße 16 location |
1893 | Residential building, three-story plastered building with arcade, "Nibelungen style", 1893, architect Staab; Restaurant extension and corner tower with neo-Gothic motifs |

|
| Municipal Port Authority | Nibelungenring 60 layer |
1901/02 | former municipal port authority, later Rhenania administration building; Sandstone block construction, partly half-timbered, hipped roof, “Nibelungen style”, 1901/02, architect Georg Metzler |

|
| Residential building | Noltzstrasse 2 location |
1911 | three-storey house, Art Nouveau appeal, 1911 |

|
| Residential building | Noltzstrasse 2a location |
Early 20th century | Corner house, Art Nouveau style, early 20th century |
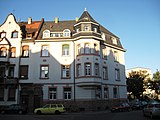
|
| City wall with Raschitor and executioner's tower | North facility location |
five yokes of the medieval city wall with battlements and flying buttresses for the reconstructed half-timbered walkway; at the breakthrough of Karolingerstraße 1907/08 inserted Raschitor with ogival passage; rectangular executioner tower, corner cuboid |

|
|
| Memorial for the victims of fascism | Otto-Wels-Platz location |
1950 | circular column position, cube with bronze bowl, 1950 |
 more pictures more pictures
|
| villa | Parkstrasse 3/5 location |
around 1900 | Double villa, country house style, around 1900, architect Hermann Haldenwang |

|
| Villa Sonneck | Parkstrasse 7 location |
1909 | Villa on a moving floor plan, neo-Gothic and neo-Renaissance motifs, wooden winter garden extensions, 1909, architect Adolf Fuhrmann |

|
| Catholic Paulus Church and Abbey | Paulusplatz 3 and 5 location |
after 1002 | Quarry stone hall construction; Rectangular choir and west towers soon after 1002, brick domed helmets probably around 1150, apse around 1200, west building around 1220/30, nave restored in the forms of the early 18th century after 1945; Abbey building: eastern cloister wing partly from 1002, Renaissance windows from the 16th century, sacristy with wall paintings from the early 14th century; in the inner courtyard a fountain (former font), probably from the 15th century |
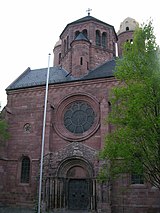 more pictures more pictures
|
| Residential building | Paulusstrasse 4 location |
18th century | Baroque corner house with a mansard hipped roof, essentially from the 18th century |
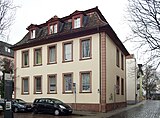
|
| Restaurant building yard | Paulusstrasse 17 location |
18th century | former restaurant, now residential building; three-storey plastered building, baroque and classicist motifs, essentially from the 18th century, remodeling in the first half of the 19th century |
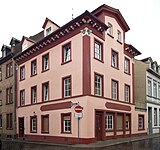
|
| city wall | Pfauenpforte, behind No. 9 location |
Remains of the city wall of the Staufer extension at a height of 2 m | ||
| Binding tower | Pfauentorstraße, behind No. 9 Lage |
southeast corner tower of the city wall, then city wall | ||
| villa | Rathenaustraße 4 location |
1913 | Hipped roof villa, sober Art Nouveau motifs, all around copies from the Parthenon frieze , 1913 |

|
| Municipal play and festival house | Rathenaustraße 11 location |
1966 | Theater, two-thirds of a circle, in front of it a two-story foyer with a glazed ground floor, column-supported upper floor, rectangular entrance hall, 1966, architect Gernot Heyl; with equipment |

|
| Residential building | Rathenaustraße 15 location |
after 1890 | Villa-like neo-Gothic house with a moving roof landscape (in conjunction with No. 17), soon after 1890, architect Ludwig Hofmann |

|
| Residential building | Rathenaustraße 17 location |
around 1890 | villa-like neo-Gothic house with a moving roof landscape (in conjunction with no. 15), around 1890, architect Ludwig Hofmann; defining the streetscape |

|
| Residential building | Rathenaustraße 18 location |
after 1890 | Upper-class four-storey house, neo-baroque yellow sandstone block, soon after 1890 |
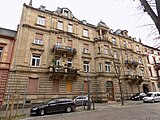
|
| Residential building | Rathenaustraße 23 location |
1900 | three-storey residential building, historicizing red sandstone block, marked 1900 |

|
| Residential and commercial building | Rathenaustraße 27 location |
1904/05 | excellent four-storey Art Nouveau residential and commercial building, yellow sandstone building, 1904/05, architect Albert Reinmann , Mainz |

|
| Residential and commercial building | Rathenaustraße, at No. 29 Lage |
around 1900 | three-storey historicizing building, around 1900, with an elaborately designed central axis |

|
| Residential building | Rathenaustraße 31 location |
after 1890 | three-storey house, founding sandstone building, soon after 1890 |

|
| Remeyer Hof | Remeyerhofstrasse 20 location |
1706 | two-storey plastered building, baroque portal with keystone, marked 1706 | |
| Residential building | Renzstrasse 13/15 location |
around 1890 | Neoclassical semi-detached house, around 1890 | |
| Main customs office | Rheinstrasse 1, Karolingerstrasse 1 location |
around 1930 | three-storey hipped roof building, expressionist motifs, around 1930, rear Renaissance stair tower, around 1600 |

|
| Older prong construction | Rheinstrasse 14 location |
around 1600 | formerly part of the "older prong construction"; Elongated building, in the core around 1600, Renaissance stair tower | |
| Rhine gate | Rheinstrasse, under No. 27a Lage |
Foundation of the medieval Rhine gate of the city fortifications | ||
| Residential building | Rheinstrasse 50, Am Ziegelofen 19 location |
18th century | baroque house with half-hip roof, 18th century; Former garden house, classifying facade with arched windows (Am Ziegelofen 19) | |
| Residential and commercial building | Rheinstrasse 52/54 location |
1898 | Neo-Gothic residential and commercial building, front with stepped gable, No. 52 marked 1898, No. 54 with restaurant, marked 1899, architect Hermann Haldenwang | |
| City wall with Rhine gate | Rheintorgasse location |
City wall with pointed arches for the battlements; new covered half-timbered walkway, Gothic Rhine gate |
 more pictures more pictures
|
|
| Rheintorschänke restaurant | Rheintorplatz 1 location |
1903 | three-storey corner residential and commercial building, sandstone-integrated mansard roof, historicist and art nouveau motifs, marked 1903 | |
| Westend School | Röderstrasse 2 location |
1902-04 | three-storey, sandstone-integrated plastered building, neo-renaissance, art nouveau motifs, transverse building with gym and school servant's apartment, neo-renaissance, 1902-04, architect Georg Metzler |
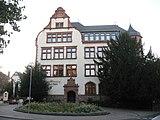
|
| villa | Röderstraße 4/6 location |
1909 | Art Nouveau double villa, 1909; No. 4 sandstone-integrated plastered building on an irregular floor plan, No. 6 with a three-storey facade and balcony, client Leonhard Eppelmann, architect Süssen | |
| villa | Röderstrasse 8 location |
1909 | sophisticated Art Nouveau villa, cubic mansard hipped roof, 1909, architect Heinrich Metzendorf |

|
| villa | Röderstrasse 15 location |
1905 | Villa in Art Nouveau forms, 1905, architect Georg Rohr; Art Nouveau enclosure |

|
| villa | Röderstrasse 21 location |
1910 | representative mansard hipped roof villa, Art Nouveau motifs, 1910, architect Philipp Neiss |
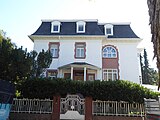
|
| Residential building | Römerstrasse 5 location |
18th century | stately baroque corner house with mansard hipped roof, 18th century |
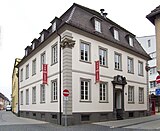
|
| portal | Römerstraße, at No. 7/9 location |
1606 | Arched portal, marked 1606 |

|
| Sophienift | Römerstrasse 18/20 location |
in the core Romanesque-Baroque; Changed in 1898 and 1950; Stair tower, marked 1604, round arched renaissance portal |
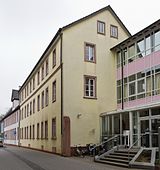
|
|
| House to the drum | Römerstrasse 44 location |
around 1200 | nine-axis corner residential and commercial building, partly baroque, marked 1712; northern gable wall around 1200, Gothic double window around 1300 |
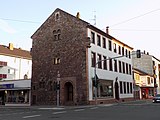 more pictures more pictures
|
| Residential and commercial building | Römerstrasse 72 location |
second half of the 18th century | Corner residential and commercial building, baroque facades with Rococo motifs, second half of the 18th century |

|
| Red House | Römerstrasse 76 location |
1624 | three-storey sandstone-articulated Renaissance house, marked 1624, late-Gothic gate drive |
 more pictures more pictures
|
| Evangelical Friedrichskirche | Römerstrasse 78 location |
1740-44 | simple baroque hall with roof turret, 1740–44, architect Johann Georg Baumgratz , Mannheim |
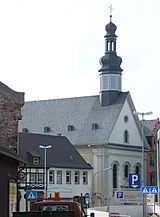 more pictures more pictures
|
| Residential building | Schillerstraße 20 location |
around 1890 | Neoclassical house, around 1890 | |
| Fountain | Schlossplatz location |
Replica of the Renaissance town hall fountain in Nuremberg |
 more pictures more pictures
|
|
| Administration building | Schönauer Strasse 5 location |
former administration building of the Doerr & Reinhart leather factory ; thirteen-axis, three-and-a-half-storey hipped roof building with attic storey, later Art Nouveau or Heimatstil, 1923/24, built by Philipp Holzmann , Frankfurt |

|
|
| Residential building | Seidenbenderstraße 15 location |
around 1905 | historicizing sandstone-integrated plastered building, partly half-timbered, Art Nouveau motifs, around 1905, architect Jakob Staab |

|
| Residential building | Siegfriedstrasse 7 location |
1888 | Upper bourgeois corner house, sandstone-framed clinker brick building, partly half-timbered, marked 1888 |

|
| villa | Siegfriedstrasse 9 location |
around 1890 | stately neo-renaissance villa, sandstone, around 1890 |
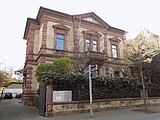
|
| villa | Siegfriedstrasse 12 location |
around 1890 | Neoclassical villa, cubic sandstone building with gable projections, around 1890 |

|
| Residential building | Siegfriedstrasse 19 location |
around 1890 | representative three-storey house, neo-renaissance and neo-baroque motifs, around 1890 |

|
| Residential building | Steinstrasse 9 location |
around 1875 | neo-baroque corner house, around 1875 |
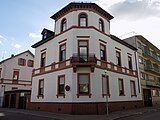
|
| Residential building | Stelzengasse 3/5 location |
1774 | stately baroque house, marked 1774 |

|
| Door run | Stelzengasse, at No. 13 Lage |
18th century | Gate drive, probably from the 18th century; Renaissance portal, marked 1610 |

|
| Residential building | Sterngasse 4 location |
Baroque entrance with a late Gothic house, renovations at the end of the 19th century and in the 1920s, baroque gate system | ||
| Residential building | Sterngasse 10 location |
around 1700 | three-storey corner house, the core around 1700, two baroque portals, one marked 1700, 1907 Art Nouveau conversion; defining the streetscape |
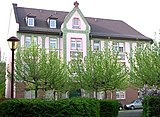
|
| House to the sun | Synagogenplatz 2 location |
1870s | Neoclassical plastered building, 1870s, medieval cellar | |
| City wall with gate and citizen tower | Gate tower square location |
Stately piece of the Rhine-side Staufer city wall from the gate tower over the Fischer or Luther gate, the citizen tower to Petersstrasse; Sandstone wall with loopholes and baroque city arms; Restored in 1907 |
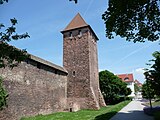
|
|
| Residential building | Ulrich-von-Hutten-Straße 1 location |
1905 | three-storey house, Nibelungen style / Art Nouveau, marked 1905, architect Adolf Fuhrmann | |
| Residential houses | Ulrich-von-Hutten-Straße 9–13 location |
around 1905 | Two- and three-storey residential complex, stone-integrated brick construction, neo-renaissance and art nouveau forms, around 1905 | |
| Haus zum Silberprenner | Valckenbergstrasse 18 location |
Street-side facade of the baroque canon house |

|
|
| sculpture | Valckenbergstrasse, at No. 18 location |
Sculpture, probably baroque; on the back of the glass head |
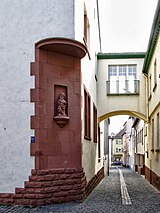
|
|
| Door run | Valckenbergstrasse, at No. 26 location |
1700 | baroque driveway with apex stone, 1700 (?) |

|
| Municipal slaughterhouse | Vangionenstrasse 5 and 5a – d location |
1912 | large-scale system of individual buildings, entrance area with sculptures, Art Nouveau, inscribed 1912, architect Georg Metzler; No. 5 Direction: sandstone-integrated plastered building with hipped mansard roof; No. 5A Workers' house: sandstone-integrated plastered building; Connecting hall: concrete structure with open roof, iron construction with light attachment; Slaughterhouses and cold stores; single-storey pavilions, stables, buildings for processing the hides, tripe with vestibule; Workshop building under roof with attic floor; Water tower with detached roof helmet; Two single-storey workshop and administration buildings Demolition of all parts of the building east of the connecting hall in 2014 |

|
| Residential building | Wasserturmstrasse 18 location |
1899 | three-storey late historical house, marked 1899 |

|
| Residential building | Wasserturmstrasse 20 location |
after 1900 | Three-storey residential building, historicizing red sandstone block building with Art Nouveau echoes, soon after 1900 |

|
| House to the elephant | Weckerlingplatz 1 location |
1703 | Courtyard, renewed after war damage; Baroque portal, marked 1703, baroque gate, marked 1707 |

|
| portal | Weckerlingplatz, at No. 5 location |
1600 | late Gothic gate, marked 1600 |

|
| Former Catholic St. Andrew's Church and Abbey | Weckerlingplatz 7/9 location |
1020 | Monastery building and church 1020 including the southern city wall at the Christoffelturm; western cloister wing, renewed 1180–1200, changed in 1242 and around 1300, in 1612 southern cloister wing renewed in Gothic style; three-aisled pillar basilica with double tower facade, partly from the early 11th century, today's appearance mainly from the late 12th century, rococo tympanum (today turned inwards) 1783 |
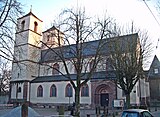 more pictures more pictures
|
| Residential building | Weckerlingplatz 14 location |
18th century | Single-storey baroque house with a mansard hipped roof, 18th century |
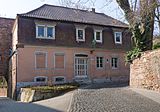
|
| Schmitturm | Weihergasse, behind No. 9 Lage |
between Weihergasse 9 and Weißegasse 8 Schmitturm of the city wall as a property wall | ||
| Europahaus | Wilhelm-Leuschner-Straße 2 location |
from 1949 | stately business, office and residential building with cinema; five-story plastered building with six-story tower section, from 1949, architects Liselotte Blank and Heiner Saxer, Worms |

|
| Traffic house | Wilhelm-Leuschner-Straße 2a and 2b location |
Sales pavilions, 1925, Stadtbauamt Worms |

|
|
| Residential building | Wilhelm-Leuschner-Straße 4 location |
1885 | three-story neo-baroque row house, marked 1885; 18th century house in the back yard, remodeled around 1885, baroque skylight portal and windows from the Carmelite monastery |

|
| Residential and commercial building | Wilhelm-Leuschner-Straße 8 location |
around 1880 | three-story neo-baroque corner residential and commercial building, around 1880 |

|
| Residential building | Wilhelm-Leuschner-Straße 11 location |
1880s | three-storey, late-historic corner house, sandstone-integrated brick building, 1880s |

|
| Commercial building | Wilhelm-Leuschner-Straße 25 location |
around 1875 | Neoclassical commercial building, plastered building with colored sandstone parts, around 1875 |

|
| Neusatz School | Willy-Brandt-Ring 5 layer |
1891 | four-storey, neo-Romanesque monumental building, black granite, red and gold sandstone, “Nibelungen style”, 1891, architect Karl Hofmann |

|
| Door run | Wollstrasse, at No. 1 location |
baroque courtyard entrance; remains of a medieval arched frieze in the courtyard; baroque basement exit |
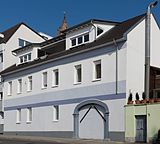
|
|
| Residential building | Wollstrasse 26 location |
1698 | House with lintel relief, marked 1698 |

|
| Freedhaus | Wollstrasse 28 location |
18th century | representative baroque house with gate, 18th century |

|
| city wall | Wollstrasse, between No. 60 and 62 Lage |
City wall as the property boundary | ||
| Residential and commercial building | Zornstrasse 3 location |
after 1900 | Late historical residential and commercial building, three-storey sandstone-integrated plastered building, soon after 1900, architect Georg Augler |
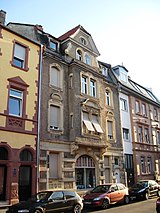
|
Former and abandoned cultural monuments
After the publication of the monument topography in 1992, the monument protection was lifted for the following cultural monuments (or they were deleted from the list of monuments after 2009) or they were destroyed by accidents:
| designation | location | Construction year | description | image |
|---|---|---|---|---|
| Urban cattle yard | Fish market 7 location |
18th century | former municipal cattle yard; single-storey baroque house, half-hip roof, 18th century; inside stucco ceilings; stone relief, marked 1715; canceled for new building |

|
| Bathing establishment prince | Floßhafenstrasse 7a location |
1910 | A facility floating on pontoons with a former open-air swimming pool, changing rooms and a wooden café house, 1910; 2011 decreased |

|
| Mill | Hafenstrasse 16 location |
around 1900 | former mill operation; Machine house, historic brick building with crenellated gables, around 1900; before 2015 deleted from the list of monuments | |
| Main post office | Kämmererstraße 44 location |
around 1950 | nine-axis sandstone-framed plastered building, around 1950; broken off for the construction of a new shopping center, some spoilage there | |
| Gasworks | Klosterstrasse 14 location |
1889 | former gasworks; red sandstone building with historicizing structure, marked in 1889, architect Karl Hofmann; in the courtyard a hall complex dating from the time of construction, sandstone-integrated plastered construction; canceled for the construction of a new shopping center | |
| Residential building | Paulusstrasse 10 location |
in the middle of the 19th century | neo-classical corner house, mid-19th century, iron courtyard gate; canceled for new building | |
| Festhaus restaurant | Rathenaustraße 11 location |
1888/89 and 1950 | partially dismantled (preserved parts see above: municipal play and festival house); for the new building of the culture and conference center were canceled:
|
|
| Lederwerke Cornelius Heyl AG | Speyerer Straße 110 location |
around 1900 | Factory site with numerous individual buildings and multi-part building complexes, largely brick buildings, mainly around 1900; fortress-like three-storey factory building on the south corner, early 1920s, architect probably Ludwig Bruckmann, Worms; canceled due to high renovation costs (contaminated sites, building fabric) |
 more pictures more pictures
|
literature
- Irene Spille (editor): Cultural monuments in Rhineland-Palatinate. Monument topography Federal Republic of Germany. Volume 10: City of Worms. Werner, Worms 1992, ISBN 3-88462-084-3 .
- General Directorate for Cultural Heritage Rhineland-Palatinate (publisher): Informational directory of the cultural monuments of the city of Worms (PDF; 5.0 MB). Mainz 2018.
Web links
Commons : Cultural monuments in Worms-Kernstadt - collection of pictures, videos and audio files
Individual evidence
- ↑ a b c Ordinance of the city administration of Worms on the protection of the monument zone "Cathedral district". April 5, 2014, accessed October 18, 2016 .