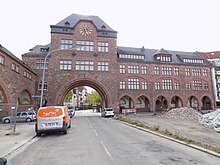Nibelung School Worms
The Nibelungen School is a listed school building in the Rhineland-Palatinate city of Worms . The building complex encloses the Karl-Hofmann-Anlage named after the Worms city architect Karl Hofmann on two sides .
history
The individual plans drawn up by the city architect Hofmann from his inauguration in 1885 were clearly illustrated in a superordinate city plan developed and commented on by him in 1889. In this it was reported, among other things, that the existing Neusatz school , as well as the Karmeliterschule, had reached their capacity limits and the construction of another school was necessary. The name of the school building arose from the location on the Nibelungenring planned by Hofmann.
The reason for the skyrocketing need for a new school building was due to the increased population due to the economic upswing, the number of children per family (ten or more children were not uncommon), and the reduced class size from 80 to around 60 students, what At the beginning of the 20th century this represented a notable educational advance.
When in 1896/1897 the city council was able to record financial surpluses, both already started and new building measures were started or completed.
The new building according to the plans drawn up by Hofmann was decided by the council in 1898, and the first test bores were carried out in the same year . These showed that a foundation of 34 concrete pillars is necessary in order to ensure the required stability for the school building on the damp subsoil of the poured-in arm of the Rhine in Gießen . After a short construction period of two years for the time, the school was completed on April 19, 1900 during the term of office of the mayor of Worms, Heinrich Köhler .
At the time of its opening, the school building consisted of a northern part, a gate building used as a gymnasium and a caretaker's house to the south (today the school administration).
Architectural features
The historicizing arcades, which are rather unpopular with the builders because of their loss of space and heat, are typical of the buildings in the neo-Romanesque "Nibelung style" Hofmann, who planned them as a picturesque design element on the east side of the Nibelung School and was used by the students as part of the schoolyard.
The mighty gate passage of the Nibelungen School was later imitated by the architect Fritz Klingholz in the front of the reception hall of the station building completed in 1904 .
20th century
1910–1911 Hofmann's successor, Georg Metzler, expanded the school with an extension, which more closely followed the Darmstadt Art Nouveau style and was only roughly linked to the design of the existing building.
In the course of the 20th century, the school building was repeatedly used for different purposes. In the years 1949–1957, for example, the northern outbuilding served as a teachers' academy ; the students lived in four wooden houses that stood on the east side in front of the arcades and on the playground. From 1957 the outbuilding was used by the girls' housekeeping and commercial school for girls , which remained there until the education center in the Neuhausen district of Worms was completed.
In 1978 the Nibelungen primary school, which until then had to share the main building with the secondary school, moved to the Ernst Ludwig School . From then on, the entire school building could be used as a secondary school.
The first renovation measures were carried out in 1974–1987. The cost of the maintenance work, which was divided into several sections, amounted to over seven million DM (the equivalent of around 6,400,000 euros today). As part of this work, the school received a new gymnasium in 1980 and was placed under monument protection at the end of the work in 1987.
The northern part is now referred to as an annex due to the eastern expansion that took place in 1911; the part above the gateway is now used as an auditorium .
Current usage
The building houses the Nibelungen Realschule plus .
Extensive maintenance work, which began in early 2014, made it necessary to teach some of the students in containers that were erected in the schoolyard.
literature
- Fritz Reuter : History of the City of Worms . Ed .: Gerold Bönnen . 2nd Edition. Konrad Theiss Verlag , Darmstadt 2015, ISBN 978-3-8062-3158-8 .
Web links
Individual evidence
- ↑ General Directorate for Cultural Heritage Rhineland-Palatinate (ed.): Informational directory of cultural monuments - district-free city of Worms. ( Memento from June 13, 2018 in the Internet Archive ) Mainz 2018 [ Version 2020 is available. ] , P. 10 (PDF; 5.0 MB).
- ↑ a b c History of the Nibelungen School. In: nibelungen-realschule-worms.de. Retrieved April 28, 2016 .
- ^ Fritz Reuter: History of the City of Worms . 2nd Edition. Konrad Theiss Verlag, Darmstadt 2015, ISBN 978-3-8062-3158-8 , pp. 516 .
- ^ Fritz Reuter: History of the City of Worms . 2nd Edition. Konrad Theiss Verlag, Darmstadt 2015, ISBN 978-3-8062-3158-8 , pp. 524 .
- ^ Fritz Reuter: History of the City of Worms . 2nd Edition. Konrad Theiss Verlag, Darmstadt 2015, ISBN 978-3-8062-3158-8 , pp. 537 .
- ↑ SPD informs itself about lessons in containers at the Nibelungen School - Wormser Zeitung. In: wormser-zeitung.de. Retrieved April 29, 2016 .
Coordinates: 49 ° 38 ′ 3.7 ″ N , 8 ° 22 ′ 13.5 ″ E


