List of cultural monuments in Worms-Pfeddersheim
In the list of cultural monuments in Worms-Pfeddersheim all cultural monuments of the district Worms Pfeddersheim listed. The basis is the list of monuments of the state of Rhineland-Palatinate (as of May 8, 2018).
Monument zones
| designation | location | Construction year | description | image |
|---|---|---|---|---|
| Jewish cemetery monument zone | Leiselheimer Strasse location |
1832 | Small-town rural Jewish cemetery laid out in 1832 with 65 preserved gravestones, 1834 to 1937 |

|
Individual monuments
| designation | location | Construction year | description | image |
|---|---|---|---|---|
| Site fortification | around 1500 | late Gothic wall with full and shell towers and moat (in the northern section), around 1500, restored after 1525, repaired from 1655, abandoned after 1689; Wall preserved in the east at the Red Tower (former Bundeswehr area on the avenue), behind St.-Georgen-Straße 45, connected to towers in the Cästrich and opposite Ringstraße 85; |
 more pictures more pictures
|
|
| Half tower of the fortification | Avenue, behind No. 31 location |
around 1500 | Half tower of the fortification, around 1500 | |
| Fortification tower | Avenue, behind No. 33 Lage |
around 1500 | southeast corner tower of the fortifications, ruinous rectangular tower, around 1500 | |
| Red Tower | Allee, at No. 44 location |
around 1500 | reduced rectangular tower of the fortifications, around 1500; In the wall south of the tower, two arched portals from the “Lower Mill”, 18th century | |
| War memorial | Allee, corner of Paternusstrasse Lage |
around 1900 | War memorial 1870/71; Bronze figure of a warrior waving a flag |

|
| Door tower | Aulstrasse, to No. 12 location |
around 1500 | Round tower on the north side of the fortifications, donkey-shaped door to the upper floor, around 1500 |

|
| Aulturm | Aulstrasse 22 location |
around 1500 | northeast corner tower of the fortifications, round tower, around 1500; today residential use |
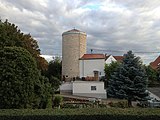
|
| Courtyard | Burgstrasse 9, Kleine Burgstrasse 3 location |
Courtyard area; probably the medieval castle, appearance from the early 19th century; House with renaissance basement exit, inscribed [xx] 87 (1587) |

|
|
| sprinkler | Cästrich 8 layer |
around 1500 | also Lenhardsturm (after the former mayor Philipp Sprenger or a Lenhardt family); Round tower of the fortification, around 1500, today residential use |

|
| Half tower of the fortification | Cästrich, on No. 14 position |
around 1500 | Half tower of the fortification, part of the wall up to Cästrich 16 | |
| Half tower of the fortification | Cästrich, on No. 22 position |
around 1500 | Half tower of the fortification | |
| High tower | Cästrich 26 position |
around 1500 | Rectangular tower of the fortifications, around 1500; today residential use |

|
| Half tower of the fortification | Cästrich, on No. 30 position |
around 1500 | Half tower of the fortification | |
| Residential building | Frankenthaler Strasse 8 location |
1932 | representative villa-like house, Bauhaus style, marked 1932, architect Willi Dehoes , Worms |

|
| school | Georg-Scheu-Strasse 2 location |
1907 | Extension of the mountain school; cubic tent roof construction, 1907 |
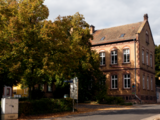
|
| Veterans stone and war memorial | Jochen-Klepper-Strasse, Cästrich Lage |
1847 and around 1920 | in the old Christian cemetery: memorial stone for the Napoleonic veterans, sandstone stele in relief, 1847; War memorial 1914/18, factual forms |
 more pictures more pictures
|
| Simultaneous church | Jochen-Klepper-Straße 9, 11 and 15 location |
Hall building, 1708–21 on medieval foundation walls, Catholic part 1789, classicistic, choir extension of the Protestant part in the west from 1931; Gothic tower with renaissance changes, around 1600, historicizing tower upper floor and pointed helmet, 19th century; 17th and 18th century gravestones on the church tower and in the Catholic part |
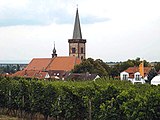 more pictures more pictures
|
|
| Courtyard | Karlstrasse 1 location |
early 19th century | Dreiseithof, early 19th century; stately house, baroque half-hip roof building, gate drive marked 1826, Ökonomie marked 1810; Meerweibchenstein, Staufer Spolie , around 1200, Worms Cathedral School ; Vaulted stable with sandstone supports |

|
| Courtyard | Karlstrasse 2 location |
16th Century | Courtyard, the core from the 16th century, remodeled in the 18th and 19th centuries; Residential house, partly half-timbered (plastered), marked 1592 (lintel), Renaissance basement exit | |
| Courtyard | Karlstrasse 8 location |
18th century | former Protestant parsonage; stately baroque courtyard; Half-hip roof building, 18th century, older in the core, gate system, farm building from the beginning of the 19th century | |
| school | Karlstrasse 9 location |
18th century | former Catholic schoolhouse; single-storey house with a half-hip roof, 18th century | |
| Catholic rectory | Karlstrasse 25 location |
Mid 18th century | One-storey mansard hipped roof building, rococo, two-storey central projection, figured niche with Baroque Madonna, mid-18th century |
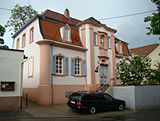
|
| Courtyard | Karlstrasse 27 location |
1707 | stately baroque courtyard; Residential house (former town hall?), Mansard hipped roof, 1707, surrounding wall with gate, 18th century, farm building; Renaissance portal in tunnel-like cellars, marked 1568 | |
| Courtyard | Kleine Allee 2 location |
18th century | courtyard complex that characterizes the street scene, 18th century; baroque house, gate system, marked 1772; in the Spolie stables, two so-called cat heads | |
| Former synagogue | Kleine Amthofstrasse 9 location |
1843 | three-axis plastered building, 1843; single-storey house with knee floor (teacher's apartment) |

|
| Powder tower | Kleine Burgstrasse, at No. 3 location |
around 1500 | Low round tower of the fortifications, pointed arch portal on the city side, around 1500 |
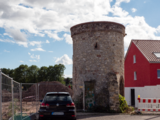
|
| Tombs | Leiselheimer Strasse, in the cemetery location |
around 1900 | Tombs to be highlighted in the new Christian cemetery, which was laid out in the early 19th century: Family Dr. Georg Franz Boxheimer († 1895), New Renaissance, sculptor Lipp-Kehrmann, Mainz; Jakob Brand family († 1913), classicist, figure of Christ after Thorwaldsen | |
| Evangelical parish hall | Lutherstrasse 8 location |
1714 | former Lutheran church; simple baroque hall building, marked 1714 | |
| villa | Odenwaldstrasse 3 location |
1904 | Villa, Art Nouveau / Country Style, 1904 |

|
| Courtyard | Paternusstrasse 26 location |
18th century | stately courtyard, 18th century; Baroque house, partly half-timbered (plastered), hipped mansard roof | |
| Vaulted stable | Paternusstrasse, to No. 33 Lage |
1804 | Vaulted stable with free columns, probably from 1804 |

|
| Courtyard | Paternusstraße 48 location |
1742 | Courtyard area; Baroque house, one-storey hipped roof building, 1742, stately barn, 1787, other outbuildings from the 19th century | |
| Courtyard | Paternusstrasse 50 location |
1787 | Courtyard area; Baroque house, half-hip roof building with ornamental framework, marked 1787, farm building 18th and 19th centuries | |
| Pfeddersheim station | Pfiffligheimer Strasse 1 location |
1884 | three-storey sandstone cuboid building, 1884, one-storey extension (waiting room), one-storey half-timbered extension (signal box) |
 more pictures more pictures
|
| archway | Probsteistraße, at No. 13 Lage |
1582 | Renaissance archway, marked 1582 | |
| Citizen Tower | Ringstrasse, in No. 28 position |
1611 | Also the new tower of the fortification, marked 1611, round tower with battlements |

|
| Half tower of the fortification | Ringstrasse, in No. 44 position |
around 1500 | freely supplemented half tower of the fortification | |
| Half tower of the fortification | Ringstrasse, at No. 74 location |
around 1500 | Half tower of the fortification | |
| Half tower of the fortification | Ringstrasse, opposite No. 85 location |
around 1500 | Half tower of the local fortification with adjoining section of the wall | |
| Residential building | Schlossstrasse 18 location |
1815 | Classicist house, marked 1815; Gate run marked 1592 | |
| town hall | Schlossstrasse 48 location |
1760/70 | Seven-axis baroque mansard hipped roof building, 1760/70 on older foundation walls |

|
| Courthouse | Schlossstrasse 52 location |
second half of the 19th century | former court and prison; Quarry stone building, second half of the 19th century |

|
| Johannisturm | St.-Georgen-Straße, at No. 27 Lage |
around 1500 | Rectangular tower of the fortification with battlements and conical helmet, around 1500 |

|
| Mountain school | To Stahlgasse 1 location |
1893 | historicizing sandstone-integrated brick building, 1893 | |
| Main tank IV | north of the place; Hallway at the Abenheimer Galgen location |
Early 20th century | Water tank; cubic boss building in baroque Art Nouveau forms; Column-flanked entrance, early 20th century | |
| Pfeddersheim water tank | north of the village on the K 11 location |
Early 20th century | Cubic pavilion-like building in Baroque Art Nouveau forms, early 20th century |

|
| Wingert house | north of the village at the foot of the Georgenberg Lage |
Late 18th century | Round building with flat dome, probably from the end of the 18th century |

|
| Heppenheimer Cross | south of the village on the former dirt road to Heppenheim location |
1557 | late medieval red sandstone cross, base marked 1557 |
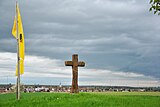
|
| Sülzer stone | west of the village on the K 9 location |
1830 | Monument in memory of the Chaussée building in 1830, raised stele |
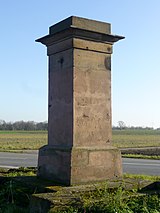
|
literature
- Irene Spille (editor): Cultural monuments in Rhineland-Palatinate. Monument topography Federal Republic of Germany. Volume 10: City of Worms. Werner, Worms 1992. ISBN 3-88462-084-3
- General Directorate for Cultural Heritage Rhineland-Palatinate (publisher): Informational directory of the cultural monuments of the city of Worms (PDF; 5.0 MB). Mainz 2018.