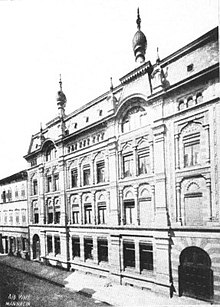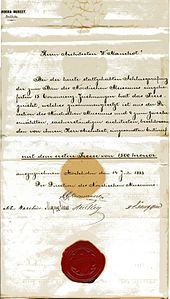Wilhelm Manchot (architect)
Wilhelm Manchot [mɑ̃ʃo] (born March 19, 1844 in Nidda ; † October 7, 1912 Dornholzhausen ) was a German architect and university professor .
family




Wilhelm Manchot came from a Huguenot family from Lorraine . The grandfather, Charles Henri Michel Manchot (1774–1843), was a Protestant pastor in Friedberg (Hesse) . Manchot was the second of four children of the local pastor Johann Daniel Manchot (1805–1867) and his wife Carolina Wilhelmine, nee. Dickorée. Four years later the father was transferred to Offenbach am Main , where he worked as dean until 1867 .
Life
Origin and education
Wilhelm Manchot attended secondary school on Herrnstrasse in Offenbach and showed a talent for drawing at an early age. To promote his talent, he attended the building trade school in Frankfurt am Main . This was followed by studies at the Munich Polytechnic with Wilhelm Lübke from 1860 to 1861 . For the next two years he switched to Ludwig Lange at the Academy of Fine Arts in Munich , before going to the Swiss Federal Polytechnic in Zurich in 1864 and 1865 . In Zurich he received important artistic suggestions from Gottfried Semper .
activity
In 1866 Manchot worked for various architects in Europe, in Paris , Antwerp and Brussels . In 1867 the University of Heidelberg put him in charge of the construction of the new academic hospital in Bergheimer Feld . In 1870 he moved to Mannheim , where there was a wealthy clientele from industrialists and the upper classes and where he developed residential building for the urban upper class as his main focus. In 1882 he was elected city councilor there. From 1889 to 1895 he was a member of the board of the Mannheimer Altertumsverein . He also pursued architectural history interests, which can be found in his extensive documentation on the Limburg a. d. Haardt down.
From 1895 to 1910 he was a teacher at the Städelsche Kunstinstitut in Frankfurt am Main and head of the master's studio for architecture there, from 1897 with the title of professor. When he retired in 1909, he completely said goodbye to his work as an architect and died three years later in his country house in Dornholzhausen. After his death he was buried in Offenbach in the family crypt in the old cemetery . The city of Offenbach honored his memory by naming a street after him.
plant
Buildings (selection)
As a Semper student, Wilhelm Machot initially designed buildings in the Neo-Renaissance style , later he turned to the New Baroque . However, this did not rule out the possibility that he also designed and built buildings in other historicizing styles for the occasion, such as the Lemle-Moses-Klaus and synagogue in Mannheim in an oriental style. He found it very difficult to cope with the more modern developments, which largely dispensed with the historical, and which arose at the turn of the century, shortly before he left active work.
Many of his buildings were destroyed or badly damaged in the Second World War . So is z. B. in Mannheim none of the buildings erected by him received.
- 1876–1877: Villa for the banker and bed feather manufacturer B. Kahn, Mannheim, B 6, 32
- 1879: Competition design for the Pfalzgau exhibition in Mannheim (awarded a 1st prize, endorsed by the Grand Duke of Baden), implemented
- 1881–1882 in Mannheim:
- Villa Engelhorn
- Villa for the bankers August and Friedrich Hohenemser
- Reconstruction of a property for Ludwig Hohenemser
- Villa for the banker's widow Henriette Ladenburg
- Villa for Gustav Ladenburg
- 1883: Competition design for the construction of the Nordic Museum in Stockholm , awarded first prize, but not implemented
- 1884: own country house in Dornholzhausen, Marienstraße 3 (not preserved)
- 1884?: Hospital in Gothenburg , awarded a 1st prize, but not implemented
- 1884–1889: Four buildings on Wilhelm-Leuschner-Strasse in Worms , including the Hotel Kaiserhof
- around 1885: Villa Enzinger in Worms (representative sandstone block construction with its own water tower)
- 1886–1889: Kestner Museum in Hanover , Trammplatz 3 (1st prize in the competition in 1885; fragments of architecture preserved in the new building after severe war damage)
- 1887: Competition design for the new Neckar bridge in Mannheim (in cooperation with the companies Eisenwerke und Maschinenfabrik Gebr. Benckiser and Bernatz & Grün ), awarded with a 1st prize and built
- 1887–1888: Lemle-Moses-Klaus and synagogue in Mannheim, F 1, 11, destroyed
- 1893: "Villa Christina" for the cigar manufacturer Ludwig Mayer-von Doß in Partenkirchen , which served him as a country and retirement home, Schnitzschulstraße 19 (today: cultural monument and Richard Strauss Institute )
- 1893: Competition design for the Märkisches Provinzialmuseum in Berlin , not implemented
- 1893?: "Villa Reimann" in Achern
- 1894: Protestant church in Ellerstadt (Vorderpfalz) (in neo-Romanesque style)
- 1899–1907: Reconstruction of the Büsing-Palais in Offenbach
- 1905 mausoleums for the Mannheim families Diffené and Giulini
- More houses in the vicinity of his country house in Bad Homburg-Dornholzhausen, Am lower Reisberg
Fonts
by year of publication
- The Fürstlich Isenburg'sche Schloss zu Offenbach am Main (separate print from the Allgemeine Bauzeitung). Vienna 1867.
- Limburg Monastery on the Haardt. A construction science and historical treatise. (published by Mannheimer Altertumsverein) Mannheim 1892. ( Reprint for Aktion Limburg eV Ellerstadt 1980).
- The stereoscope. Its application in technical sciences. About the creation and construction of stereoscopic images . Leipzig 1903.
literature
Alphabetical
- Tobias Möllmer: The Palais Engelhorn in Mannheim. History and architecture of a Wilhelminian town house (published by Friedrich Engelhorn-Archiv eV, Mannheim) Wernersche, Worms 2010, ISBN 978-3-88462-297-1 .
- Tobias Möllmer: The Palais Lanz in Mannheim. French architecture in the German Empire. von Brandt, Mannheim 2008, ISBN 978-3-926260-73-4 . (also Master's thesis, Heidelberg University, 2006.)
- NN: Wilhelm Manchot, the creator of the town hall . In: Offenbacher Zeitung of September 30, 1942, No. 229, p. 4.
- Obituary in the general gazette of the city of Frankfurt a. M. No. 237 October 1912 (copy in private possession)
- Ferdinand Werner : Mannheim villas. Architecture and home decor in the squares and the east town . With contributions by Andreas Schenk and Tobias Möllmer = contributions to Mannheim architecture and building history 6. Werner publishing company . Worms 2009. ISBN 978-3-88462-289-6 .
- Ferdinand Werner: Wilhelm Manchot and the Villa Enzinger in Worms . In: INSITU. Zeitschrift für Architekturgeschichte 1 (2/2009), pp. 41–64.
Web links
- Projects by Wilhelm Manchot in the holdings of the Architecture Museum of the Technical University of Berlin
Remarks
- ↑ This refers to the Büsing-Palais, which was bought by the city of Offenbach in 1920 and then used as the town hall.
Individual evidence
- ^ A b Franz Rudolf Zankl (ed.): List of architects , drawn up with the collaboration of Helmut Zimmermann . In: Same: Hanover. From the old train station to the new town hall. Image documents on urban development in the second half of the 19th century = exhibition guide of the Historisches Museum am Hohen Ufer, Hanover, 1975, p. 42f.
- ↑ Werner: Wilhelm Manchot , p. 47.
- ↑ Werner: Wilhelm Manchot , p. 47.
- ↑ adbk.de: 01866 Wilhelm Manchot, register book 1841–1884,
- ↑ Werner: Wilhelm Manchot , p. 47.
- ^ Werner: Wilhelm Manchot , p. 48.
- ↑ See Limburg Monastery an der Haardt (see section “Literature”).
- ↑ Werner: Wilhelm Manchot , p. 47.
- ^ Werner: Wilhelm Manchot , p. 48f.
- ↑ Werner: Wilhelm Manchot , p. 47 u. Note 22.
- ^ H. Huth: Art monuments of the city district Mannheim. 1982.
- ↑ Architectural Review , Volume 6, 1890, Plate 44.
- ^ Werner: Wilhelm Manchot , p. 48.
- ↑ Werner: Wilhelm Manchot , p. 47.
- ^ Werner: Wilhelm Manchot .
- ↑ General Directorate for Cultural Heritage Rhineland-Palatinate (ed.): Informational directory of cultural monuments: Stadtkreis Worms. P. 8. ( online as a PDF document with 1.38 MB)
- ↑ Werner: Wilhelm Manchot , p. 47.
- ^ Werner: Wilhelm Manchot , p. 48.
- ^ Werner: Wilhelm Manchot , p. 48.
- ↑ Werner: Wilhelm Manchot , p. 47.
- ^ Werner: Wilhelm Manchot , p. 48.
- ↑ Werner: Wilhelm Manchot , p. 47.
- ^ State Office for Monument Preservation Hessen: Former Büsing-Palais and Büsingpark with Monopteros and Scheintor "" in the German Digital Library
- ↑ Werner: Wilhelm Manchot , p. 47.
- ^ Werner: Wilhelm Manchot , p. 48.
| personal data | |
|---|---|
| SURNAME | Manchot, Wilhelm |
| ALTERNATIVE NAMES | Manchot, Wilhelm Konrad (full name) |
| BRIEF DESCRIPTION | German architect and university professor |
| DATE OF BIRTH | March 19, 1844 |
| PLACE OF BIRTH | Nidda |
| DATE OF DEATH | October 7, 1912 |
| Place of death | Dornholzhausen |


