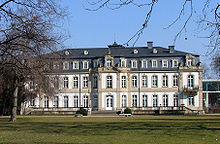Büsing Palais
The Büsing-Palais is a neo-baroque city palace in Offenbach am Main . Today's Offenbach City Park , Büsing Park and Lili Park with the Lili Temple are adjacent to the property . Today the Büsing-Palais is one of the most representative buildings in Offenbach am Main.
The palace is a cultural monument according to the Hessian Monument Protection Act .
history
Peter Bernard and Johann Georg d'Orville , important manufacturers of their time, hada manor house and landscaped garden builtin the second half of the 18th century . In 1775 the young Frankfurt poet Johann Wolfgang von Goethe also used this manor house with Lili Schönemann for a summer. With the change of ownership to Baron Adolf von Büsing at the end of the 19th century and the further expansion of the mansion into a neo-baroque city palace by the architect Wilhelm Manchot in 1899, the current name is explained. The artists Rudolf and Otto Linnemann from Frankfurt created glass windows for the building before the First World War.
In 1921 the Büsing-Palais became the property of the city of Offenbach, which used the building as the town hall. During the Second World War, the palace was destroyed except for the outer walls by an air raid in December 1943.
In 1952 and 1953, the side wings were first rebuilt, where the Klingspor Museum and the Offenbach City Library were then found .
The destroyed main wing was only rebuilt in accordance with the resolution of the city council on December 18, 1980, the topping-out ceremony was held on August 6, 1982, and the reopening took place on September 21, 1984.
Today parts of the Büsing-Palais are used as conference rooms by a neighboring hotel. The hotel rents the Büsing-Palais for events of all kinds. Concerts are held in the inner courtyard in summer.
architecture
The palace presents itself in restrained neo-baroque forms. The middle main wing is two-story and plastered with architectural elements in ashlar . The facades are regularly structured by segmental arched window reveals. The mansard attic is expanded and covered with slate. On the park side, the building has a full-width terrace. The terrace is closed by a sandstone balustrade and can be reached via a staircase, flanked by two reclining lions that survived the bombing of the Second World War largely unscathed. Single-storey intermediate buildings with colonnades connect the palace with the two-storey pavilions on Herrnstrasse. The architecture of the two pavilions is adapted to the main building, but decorated in a more reserved manner.
The Büsing-Palais is part of the Route der Industriekultur Rhein-Main project .
Web links
- Article about the Huguenot company history of Bernard Snuff. Library of Huguenot History
- The history of the Büsing-Palais
Individual evidence
- ↑ The history of the Büsing-Palais. From: Buesingpalais.de , accessed on November 4, 2013.
- ↑ Sheraton Offenbach Hotel
- ↑ State Office for the Preservation of Monuments Hesse (ed.): Herrnstrasse 80-84 / Kaiserstrasse 83 In: DenkXweb, online edition of cultural monuments in Hessen .
- ↑ Local route guide No. 13 of the Route der Industriekultur Rhein-Main. (PDF; 686 kB) (No longer available online.) In: krfrm.de. KulturRegion FrankfurtRheinMain gGmbH, August 2006, archived from the original on November 17, 2015 ; accessed on November 14, 2015 .
Coordinates: 50 ° 6 ′ 28 " N , 8 ° 45 ′ 37" E


