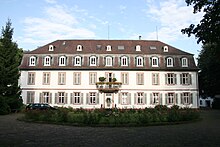Philippseich Castle
Philippseich Palace is a palace complex near Dreieich - Götzenhain in the Offenbach district in Hesse . The beginnings of the castle go back to the 17th century, later it became the residence of a branch of the Isenburg county .
history
Around 1675, Count Johann Ludwig von Isenburg had a hunting lodge built in the former stately zoo . It was a two-story wooden building. Under his son Johann Philipp , other buildings such as the Green Building and the Castle Church were built at the beginning of the 18th century , which from then on housed the family crypt. This became necessary after the death of Johann Philipp, after whom the castle is named, when the Isenburg-Philippseich branch line was established in 1711 . Philippseich became the center and residence of the sub-county, which until 1806 included Götzenhain, Offenthal , Sprendlingen , Urberach , Messel and Münster .
Between 1794 and 1800 a new palace was built in a simple mansard form under Count Heinrich-Ferdinand. In 1885, the interior is reported to contain family portraits and views of Hayn Castle , as well as a rich series of English copperplate engravings and Renaissance ivory sculptures.
The castle remained in the family until the line died out in 1920 and then fell to the Isenburg-Birstein line . In 1941 it came into private ownership and was completely renovated in the second half of the 20th century. Except for church services , to which the evangelical community is granted a right of way , the premises cannot be entered.
investment
In addition to the palace building, which was built at the end of the 18th century, there are also numerous outbuildings and an extensive park from the 18th century. After a renovation, there are now apartments in the castle. The castle church is used for church services and weddings in summer. A cellar vault is still preserved from the original hunting lodge. It was converted into an air raid shelter in the Second World War , after which a single-storey half-timbered house, the so-called "Bunker House", was built. Other buildings belonging to the castle are the green building , the administrator's house and a tithe barn.
literature
- Rolf Müller (Ed.): Palaces, castles, old walls. Published by the Hessendienst der Staatskanzlei, Wiesbaden 1990, ISBN 3-89214-017-0 , pp. 84f.
- Georg Dehio: Handbook of the German art monuments - Hessen. (Ed .: Magnus Backes), 2nd edition, Munich 1982, ISBN 3-422-00380-0 , pp. 719f.
- Georg Ulrich Großmann : Central and South Hesse: Lahntal, Taunus, Rheingau, Wetterau, Frankfurt and Maintal, Kinzig, Vogelsberg, Rhön, Bergstrasse and Odenwald. DuMont, Cologne 1995, ISBN 3-7701-2957-1 (= DuMont art travel guide ), p. 209.
- Dagmar Söder: Cultural monuments in Hessen. Offenbach district. Ed .: State Office for Monument Preservation Hessen, Vieweg & Sohn, Braunschweig / Wiesbaden 1987, ISBN 3-528-06237-1 (= monument topography Federal Republic of Germany ), p. 119.
Web links
- "Philippseich Castle, Offenbach District". Historical local dictionary for Hessen. In: Landesgeschichtliches Informationssystem Hessen (LAGIS).
Coordinates: 49 ° 59 ′ 20 " N , 8 ° 43 ′ 47.1" E

