List of cultural monuments in Öhringen
The list of cultural monuments in Öhringen includes architectural and art monuments of the city of Öhringen , which are recorded in the " Directory of immovable architectural and art monuments and objects to be inspected " of the Baden-Württemberg State Office for the Preservation of Monuments . The following list is based on the list published by the city of Öhringen.
Architectural monuments according to districts
Öhringen (core town)
The core city of Öhringen includes the old town Öhringen ( ⊙ ), the hamlet Möhrig ( ⊙ ), the Sonnenburg homestead ( ⊙ ) and the master house, Pfaffenmühle ( ⊙ ) and Weidenmühle ( ⊙ ) residential areas :
Unity of the old town
According to §§ 2,12,28 DSchG, the old town forms a whole. This includes buildings at the following addresses. Altstadt 1, 2, 11, 17, 19, 36, 37, 38, 40, 44, 51, 53, 55, 57, An der Walk 3, 7, 8, 10, 11/1, Bismarckstraße 12, 17, 19 , Gerbergasse 17, 26, 28, 30, 32, 34, 38, Hirschgasse 16/1, Kirchbrunnengasse 15, 29, Ledergasse 27, 35, 39, 41, 43, Poststrasse 7, 11, 15, 17, 17/1, 19, 29, 88, 97, Probsthof 9, 11, 13, 15, 19, Rathausstrasse 43, 52, 54, Schafgasse 15, 21, 27, Schlachthausgasse 14, 18, 24, 28, Schulgasse 3, 5, 7, 9 , 9/1, Untere Torstraße 18, 22, 23, Flstnr. 17/4, 21/9 (Löwenbrunnen), 21/11, 22/2, 23/3 (Karlstor), 36, 56, 56/1, 56/2, 88/1, 88/3, 88/5, 88/7, 88/9, 95/2, 105, 112, 113/1, 113/2, 113/3, 122/2, 122/3, 122/4, 122/5, 122/6, 122 / 7, 123/5, 131/1, 289/2, 289/3, 293, 549/6, 549/16 (city wall), land no. 4, 6/4, 12, 14, 14/3, 16/8, 17/4, 19/3, 31, 37, 37/1, 47, 47/1, 88/6, 88/7, 90 / 3, 92/1, 96, 99, 99/1, 99/2, 101, 102/1, 105, 131/1, 282, 288, 289/1, 290, 292, 294, 294/1, 295 / 1, 296/1, 296/2, 296/4, 297/1, 297/2, 298, 338, 477/1, 547/4, 549/1, 549/2, 549/4, 549 / 5.549 / 7, 549/8, 549/15 (kennel and pre-areas; Flst no. 123/1, 123/2 part of the Spitalhof property / see under Altstadt 34; Flst no. 293 part of the garden house with garden / see under Ledergasse at no. 43 ; other parts of the area in front of the Hofgarten = part of the castle / see under marketplace 14). Furthermore, the city fortifications with all visible or partially preserved, integrated and underground walls, gates and towers as well as kennels and areas in front of the old town belong to the whole.
City fortifications
There was a wall ring around the two settlement centers of the core city around the market and the so-called old town. Around the old town there are still some wall towers on the south and west sides. Most of the wall sections are built into houses. From the fortifications of the city center, the town tower is the only preserved wall tower.
Parts of the city wall can be found at the following addresses Altstadt 2, 11, 17, 19, 36, 37, 38, 40, 44, 51, 53, 55, 57, An der Walk 3, 7, 8, 10, 11/1, Bismarckstraße 17 , 19, Gerbergasse 15, 17 (Storchsnestturm), 26, 28, 30, 32, 34, 38 (Malefizturm), Hirschgasse 16/1, Kirchbrunnengasse 15, 29, Ledergasse 27, 35, 39, 41, 43, Poststrasse 7, 11, 15, 17, 17/1, 19, 29, 88, 97, Probsthof 9, 11, 13, 15, 19, Rathausstraße 43, 52, 54, Schafgasse 15, 21, 27, Schlachthausgasse 14, 18, 24, 28, Schulgasse 3, 5, 7, 9, 9/1, Untere Torstraße 18, 22, 23 and on the following parcels 36, 56, 56/1, 56/2, 88/1, 88/3, 88/5, 88/7, 88/9, 95/2, 105, 112, 113/1, 113/2, 113/3, 122/2, 122/3, 122/4, 122/5, 122/6, 122 / 7, 123/5, 131/1, 289/2, 289/3, 293, 549/6, 549/16.
In the west of the old town fortifications, the following wall sections have been preserved in a clockwise direction.
City wall at Altstadt 44 ( location )
City wall built in the hospital Altstadt 40 ( location )
City wall built in the hospital Altstadt 38 ( location )
City wall built in the hospital Altstadt 36 ( location )
East of the Storchsnestturm Gerbergasse 15 ( location )
City wall built into residential building at Malefizturm Gerbergasse 38 ( location )
City wall 34 built into residential building ( location )
City wall 32 built into residential building ( location )
City wall built into residential building 30 ( location )
City wall 28 built into residential building ( location )
City wall 26 built into residential building ( location )
The former kennel and areas in front of the city wall are located on the following parcels 4, 6/4, 12, 14, 14/3, 16/8, 17/4, 19/3, 31, 37, 37/1, 47, 47 / 1, 88/6, 88/7, 90/3, 92/1, 96, 99, 99/1, 99/2, 101, 102/1, 105, 131/1, 282, 288, 289/1, 290, 292, 294, 294/1, 295/1, 296/1, 296/2, 296/4, 297/1, 297/2, 298, 338, 477/1, 547/4, 549/1, 549/2, 549/4, 549 / 5.549 / 7, 549/8, 549/15.
Fortification of the old town
| image | designation | location | Dating | description |
|---|---|---|---|---|
 More pictures |
Goose Storm | Flst no. 123/1 (card) |
14th century and younger Protected according to § 12 DSchG
|
|
 More pictures |
Archive tower | Flst no. 123/2 (card) |
14th century, 1748 with raised mansard roof Protected according to § 12 DSchG
|
|
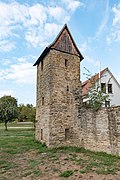 More pictures |
Stork's Nest Tower | Gerbergasse 17 (map) |
Rectangular southwest tower of the old town fortifications, end of the 14th century Protected according to § 2 DSchG
|
|
 More pictures |
Malefice Tower | Gerbergasse 38 (map) |
14th century and younger Protected according to § 2 DSchG
|
|
 More pictures |
Göckelsturm, also Kessler tower | Flst no. 293 (card) |
Round north-western tower stump of the old town fortifications, end of the 14th century Protected according to § 2 DSchG
|
Fortification of the city center
| image | designation | location | Dating | description |
|---|---|---|---|---|
 More pictures |
Karlstor | Poststrasse at No. 88, 97, Flstnr. 21/11, 22/2, 23/3 (map) |
also Upper Gate Protected according to § 28 DSchG
|
|
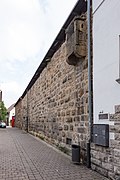 More pictures |
City wall with machicolation bay | Bismarckstraße 17, along the Haagweg (map) |
Protected according to § 28 DSchG
|
|
| Remains of the city wall with archway | Flst no. 88/1 |
Protected according to § 28 DSchG
|
||
 More pictures |
Citizen Tower | Poststrasse 17/1 (map) |
Massive round tower in the northwest corner of the city center fortifications with a square half-timbered tower, plastered, early 19th century and older Protected according to § 12 DSchG
|
Totality of the former hospital courtyard with church and garden
| image | designation | location | Dating | description |
|---|---|---|---|---|
 More pictures |
Office building | Altstadt 38 (map) |
three-storey solid and half-timbered building with a hipped gable roof, the two basement floors solid, early 17th century / 1842, in the core 14th / 15th. Century with well Protected according to § 28 DSchG
|
|
 More pictures |
Beneficiary House | Altstadt 40 (map) |
Two-storey solid and half-timbered building with extension, around 1600, in the core 14th / 15th. Century, rebuilt in 1848 Protected according to § 28 DSchG
|
|
 More pictures |
Hospital Church | Altstadt 42 (map) |
Gothic choir 1376, baroque bell tower 1751, nave 1940 with older core Protected according to § 28 DSchG
|
|
 More pictures |
Hospital scourge | Altstadt 34, 34/1, 36 (map) |
Up to three-storey solid and half-timbered building, partly with hipped roof, 1772, 1963 partly burned down, rebuilt 1994–96 Protected according to § 2 DSchG
|
|
 More pictures |
Formerly a hospital garden | Flst no. 123/1, 123/2 | Former areas in front of the city fortifications Protected according to § 2 DSchG
|
|
| Hospital courtyard | Flst no. 123 | with gate post Protected according to § 2 DSchG
|
The Gänsturm and the archive tower of the city fortifications are also part of the former Spitalhof.
The whole of the guild house of dyers and tanners
| image | designation | location | Dating | description |
|---|---|---|---|---|
| Guild House of Dyers and Tanners (Secret Annex) | Altstadt 37 (map) |
Two-storey solid and half-timbered building with hipped roof, overhang with alliance coat of arms marked 1723 Protected according to § 12 DSchG
|
||
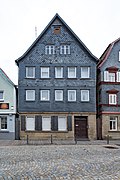 More pictures |
associated residential building | Altstadt 37 (map) |
three-storey solid and half-timbered building, partly slated or plastered, probably 1591 and later protected according to § 2 DSchG
|
|
 More pictures |
Half-timbered barn with extension | Altstadt 37 (map) |
partly massive, early and mid-19th century. Protected according to § 2 DSchG
|
|
| garden | Old town 37 |
Protected according to § 12 DSchG
|
||
| Courtyard | Old town 37 |
Protected according to § 12 DSchG
|
||
| Grave cross | Old town 37 | 19th century. Protected according to § 12 DSchG
|
Material entirety Karlsvorstadt
The entirety of Karlsvorstadt includes buildings, outbuildings, park and open spaces, fences, Neptune fountain and avenues along the Karlsvorstadt street. The Karlstor is also part of the city fortifications.
| image | designation | location | Dating | description |
|---|---|---|---|---|
| Residential building | Karlsvorstadt 3 (map) |
Semi-detached house with no. 5, three-storey plastered building with built-in shop and crooked hip roof, 1782 protected according to § 2 DSchG
|
||
 More pictures |
Gasthof "Zum Grünen Baum", now "Post" | Karlsvorstadt 4 (map) |
three-storey plastered building with a crooked hip roof, portal marked 1782, enclosure protected according to § 2 DSchG
|
|
 More pictures |
Residential building | Karlsvorstadt 5 (map) |
Semi-detached house with no. 3, three-storey plastered building with built-in shop and crooked hip roof, stair portal in supraporte marked 1783 Protected according to § 28 DSchG
|
|
 More pictures |
Residential house, so-called Prince's Building | Karlsvorstadt 8 (map) |
Two-storey solid building with a mansard roof and shop fitting, around 1784, with extensions, garden, courtyard and fencing Protected according to § 28 DSchG
|
|
 More pictures |
Guard house, later district court, now tax office | Karlsvorstadt 9 (map) |
two-storey plastered building with mansard roof, around 1785, enclosure protected according to § 2 DSchG
|
|
 More pictures |
Double house, now the "Zum Goldenen Löwen" inn | Karlsvorstadt 14 (map) |
Two-storey plastered building with a mansard roof, a dwelling and a staircase portal, around 1784, with a hall extension, ancillary building, courtyard and enclosure. Protected according to § 2 DSchG
|
|
 More pictures |
Gasthof “Zum Schwanen”, now an office building | Karlsvorstadt 15 (map) |
two-storey plastered building with mansard roof, 1780, former garden, fencing Protected according to § 2 DSchG
|
|
 More pictures |
Princely palace, now district court | Karlsvorstadt 18 (map) |
three-storey plastered building with balcony and hipped roof, 1784 and younger, with extension, park and fencing Protected according to § 28 DSchG
|
|
 More pictures |
Outbuildings | Karlsvorstadt 20 (map) |
No. 18 associated Protected according to § 28 DSchG
|
|
 More pictures |
Jägerhaus, later a princely domain chancellery | Karlsvorstadt 19 (map) |
two-storey plastered building with mansard roof, roof house and stair portal, 1784 protected according to § 28 DSchG
|
|
 More pictures |
Fountain of Neptune | Karlsvorstadt 19 (near) | late 18th century. Protected according to § 28 DSchG
|
|
 More pictures |
Double house, formerly a farmhouse | Karlsvorstadt 24 (map) |
two-storey plastered building with half-hip roof, 1787 protected according to § 2 DSchG
|
|
 More pictures |
House with workshop | Karlsvorstadt 28 (map) |
Originally a two-storey plastered building with a half-hipped roof and ancillary building, 1794/95, later connected to No. 29 and raised, shop fitting, additional outbuildings, two-storey garden pavilion from 1835, park and fencing Protected according to § 2 DSchG
|
|
 More pictures |
“Zum Schwarzen Bären” inn, later the tax office, now a police building | Karlsvorstadt 29 (map) |
two-storey solid construction with mansard gable roof, roof house and balcony portal marked 1800, enclosure protected according to § 28 DSchG
|
|
 More pictures |
Residential building | Karlsvorstadt 34 (map) |
two-storey solid building with mansard roof, stair portal, 1800, with ancillary building, park and fencing Protected according to § 28 DSchG
|
|
 More pictures |
Residential building | Karlsvorstadt 35 (map) |
Semi-detached house with No. 37, two-storey solid building with a mansard gable roof, around 1800, with ancillary building and fencing Protected according to § 2 DSchG
|
|
 More pictures |
Residential building | Karlsvorstadt 37 (map) |
Semi-detached house with no. 35, two-storey solid construction with a mansard gable roof, around 1800, with ancillary building and fencing Protected according to § 2 DSchG
|
|
 More pictures |
Weygang Museum , formerly a residential building | Karlsvorstadt 38 (map) |
two-storey plastered building with half-hipped roof, 1806, with ancillary building (formerly a pewter foundry), extension, garden, enclosure and spoilage; with equipment and approx. 2000 tin molds Protected according to §§ 2 (12) DSchG
|
|
 More pictures |
Residential building | Karlsvorstadt 41 (map) |
Semi-detached house with no. 43, two-storey plastered building with formerly half-hipped roof and roof structures, around 1800, with enclosure Protected according to § 2 DSchG
|
|
 More pictures |
Drawing school, later rent office and administration building | Karlsvorstadt 42 (map) |
two-storey solid construction with mansard roof, stair portal and roof house, 1796, with two-storey extension Protected according to § 28 DSchG
|
|
 More pictures |
Residential building | Karlsvorstadt 43 (map) |
Semi-detached house with no. 41, two-storey plastered building with a former half-hipped roof and roof structures, around 1800, with fencing Protected according to § 2 DSchG
|
|
 More pictures |
Fruit box, later bobbin factory | Karlsvorstadt 44 (map) |
three-storey solid construction with hipped roof, 1798, courtyard and fencing Protected according to § 28 DSchG
|
|
| More pictures | Fruit box, associated warehouse building, now residential building | Karlsvorstadt 50 (map) |
single storey, 1796 protected according to § 28 DSchG
|
|
 More pictures |
Fruit box, associated warehouse building, now residential building | Karlsvorstadt 52 (map) |
single storey, 1796 protected according to § 28 DSchG
|
|
 More pictures |
Fruit box, associated warehouse building, now residential building | Karlsvorstadt 54 (map) |
single storey, 1796 protected according to § 28 DSchG
|
|
 More pictures |
Gasthof "Zur Rose" | Karlsvorstadt 47 (map) |
two-storey solid construction with half-hipped roof, stair entrance and passage, 1866 after the fire of the previous building, with fencing Protected according to § 2 DSchG
|
|
 More pictures |
Brewery building | Karlsvorstadt 49 (map) |
four-storey solid construction with a half-hip roof, 1866 protected according to § 2 DSchG
|
|
 More pictures |
Residential building | Karlsvorstadt 56 (map) |
two-storey solid construction with mansard roof and roof house, 1796, with half-timbered barn, outbuildings, courtyard and fencing Protected according to § 28 DSchG
|
|
| More pictures | Street space with gate pillars, avenue and path | Flst no. 14, 133, 133/1, 133/2, 410/15, 410/16, 410/17, 410/18, 410/19, 477/1, 477/2, 500, 500/1 |
Protected according to § 12 DSchG
|
Objective lock
| image | designation | location | Dating | description |
|---|---|---|---|---|
 More pictures |
lock | Marktplatz 15 (map) |
three-storey renaissance building, expanded 1612–16, 1681–83; with more recent additions Protected according to § 28 DSchG
|
|
 More pictures |
So-called prince's building | Marktplatz 14 (map) |
Three-story plastered building, 1813–17 Protected according to § 2 DSchG
|
|
 More pictures |
Castle courtyard | Flst no. 77/14 (card) |
Protected according to § 2 DSchG
|
|
 More pictures |
Courtyard garden | Flst no. 129 (card) |
1717/1743, 1806 redesigned with gates Protected according to § 2 DSchG
|
|
 More pictures |
monument | Flst no. 129 (card) |
1923 Protected according to § 2 DSchG
|
|
 More pictures |
Residential building | Uhlandstrasse 23 (map) |
two-storey mansard roof, around 1950/55 protected according to § 2 DSchG
|
|
 More pictures |
Pleasure house | Uhlandstrasse 25 (map) |
three-storey mansard roof, 1743, around 1770 theater installation Protected according to § 28 DSchG
|
|
 More pictures |
Glasshouse | Uhlandstrasse 27 (map) |
Mansard roof building, 1743 Protected according to § 28 DSchG
|
|
| Hofgarten Bridge | Flst no. 128 (card) |
1781/1967 Protected according to § 2 DSchG
|
||
 |
Greenhouse, so-called camellia house | Flst no. 128 (card) |
1893/94
two more greenhouses, 1893/94
|
|
 |
Outbuildings | (Map) | 1831 Protected according to § 2 DSchG
|
|
 |
Wall | (Map) | 18th century. Protected according to § 2 DSchG
|
Subject entirety Former pen
| image | designation | location | Dating | description |
|---|---|---|---|---|
 More pictures |
Collegiate Church of St. Peter and Paul, Protestant parish church | Marktplatz 20 (map) |
late Gothic staggered hall church with crypt, west tower and choir side tower, 1454–1501 with parts of previous buildings; recent alterations and renovations; extensive equipment Protected according to § 28 DSchG
|
|
 More pictures |
Mount of Olives of the Protestant parish church | Marktplatz 20 (map) |
Late Gothic Protected according to § 28 DSchG
|
|
 More pictures |
Abbey building, around 1505, canon monastery until 1556, grammar school from 1612–1956 | Marktplatz 23 (map) |
two-storey late Gothic stone building
Stiftskeller
|
|
 More pictures |
Cloister | Marktplatz 23 (map) |
Three-winged, numerous epitaphs Protected according to § 28 DSchG
|
|
 More pictures |
Chapter House | Marktplatz 23 (map) |
Protected according to § 28 DSchG
|
|
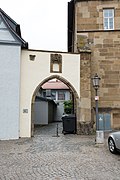 More pictures |
Abbey courtyard with archway | Marktplatz 23 (map) |
Protected according to § 28 DSchG
|
|
 More pictures |
Wall with console stone from the pen fruit box | Marktplatz 25 (map) |
1590/95 Protected according to § 2 DSchG
|
Individual monuments in the old town
| image | designation | location | Dating | description |
|---|---|---|---|---|
| Relief stone | Old town 5 (map) |
with Hebrew inscription, probably 18th century. Protected according to § 2 DSchG
|
||
 More pictures |
Agricultural homestead | Old town 5, 7 (map) |
probably 18th century, with residential house (No. 5), three-storey plastered solid and half-timbered building; plastered half-timbered barn (No. 7), now residential building Protected according to §§ 2 / test case DSchG
|
|
| Door frames | Altstadt 11 (map) |
Marked 1802 with high water marks Protected according to § 2 DSchG
|
||
 More pictures |
Duplex house | Old town 13, 15 (map) |
Single-storey solid and half-timbered building, plastered, in the core around 1600 Protected according to §§ test case DSchG
|
|
 More pictures |
Residential building | Old town 16 (map) |
Two-storey plastered building with mansard gable roof, portal keystone marked 1773 Protected according to § 28 DSchG
|
|
 More pictures |
Duplex house | Altstadt 17, 17/1 (map) |
Two -storey solid and half-timbered house, partly plastered, in the core around 1600 Protected according to §§ test case DSchG
|
|
 More pictures |
Duplex house | Old town 26 (map) |
Longitudinally divided, three-storey solid and half-timbered building, the core of the 16th century. Protected according to § 2 DSchG
|
|
| Residential house / guest house | Old town 35 (map) |
Two -storey solid and half-timbered building, partly plastered, around 1700 Protected according to §§ test case DSchG
|
||
 More pictures |
Residential building | Old town 39 (map) |
three-storey solid and half-timbered building with a mansard gable roof, partly slated or plastered, 18th century and later Protected according to § 2 DSchG
|
|
| More pictures | Residential building | Altstadt 41 (map) |
Two -storey solid and half-timbered building, plastered, probably 18th century. Protected according to §§ test case DSchG
|
|
 More pictures |
Residential building | Altstadt 55 (map) |
Three -storey solid and half-timbered building, plastered, in the core of the 16th century. Protected according to §§ test case DSchG
|
|
 More pictures |
Residential house / wine bar | Altstadt 57 (map) |
Two-storey solid and half-timbered building, slated or plastered, inscription panel marked 1846 Protected according to § 2 DSchG
|
|
 More pictures |
Seelhaus | At Walk 3 (map) |
three-storey solid and half-timbered building with a half-hipped hip on one side, plastered, marked with the city coat of arms and inscription on the house portal (1) 553 Protected according to § 2 DSchG
|
|
 More pictures |
Manorial cooperage / barn, now residential building | At Walk 7 (map) |
Two -storey mansard roof building, plastered, around 1830 Protected according to § 2 DSchG
|
|
 More pictures |
Stately riding and carriage house, now partially residential building | At Walk 11, 11/1, 13 (map) |
Hipped half-timbered building, partly plastered, 1749 with more recent changes Protected according to § 2 DSchG
|
|
 More pictures |
Yellow Schlössle | Bismarckstrasse 13 (map) |
three-storey ornamental half-timbered building with stair tower, partly plastered. Solid basement, side portal marked 1580; Extension with mansard roof, 2nd half of the 18th century. Protected according to § 28 DSchG
|
|
 More pictures |
Band house | Bismarckstrasse 17 (map) |
Now two-storey residential and commercial building (partly new), mighty vaulted cellar, round arch marked 1606 Protected according to § 2 DSchG
|
|
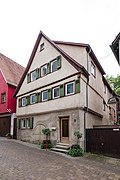 More pictures |
Residential house, probably formerly a tanner's house | Hirschgasse 8 (map) |
Two-storey solid and half-timbered building, plastered, with balconies at the rear under a half-hip roof, probably 16th century. Protected according to § 28 DSchG
|
|
 More pictures |
Gasthaus "Zum Hirsch" | Hirschgasse 9 (map) |
three-storey solid and half-timbered building, plastered, stair portal marked 1594 Protected according to § 28 DSchG
|
|
| More pictures | Residential house, probably formerly a tanner's house | Hirschgasse 14 (map) |
Two-storey solid and half-timbered building with built-in shops, plastered, covered balconies at the rear, protected in the core around 1600 according to §§ test case DSchG
|
|
 More pictures |
Residential building | Hirschgasse 16 (map) |
three-storey solid and half-timbered building with extensions, mostly plastered, around 1600 protected according to § 2 DSchG
|
|
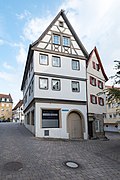 More pictures |
Residential building | Hirschgasse 22 (map) |
three-storey solid and half-timbered building with built-in shops, mostly plastered, around 1600 protected according to § 2 DSchG
|
|
 More pictures |
Residential building | Hirschgasse 23 (map) |
two-storey solid and half-timbered building with shop fittings, plastered, 16./17. Century. Protected according to § 2 DSchG
|
|
 More pictures |
Jägerhaus or office | Hirschgasse 34 (map) |
three-storey ornamental half-timbered building with bay window, partially plastered, massive basement, basement portal marked 1578 Protected according to § 28 DSchG
|
|
 More pictures |
Residential building | Kirchbrunnengasse 4 (map) |
three-storey half-timbered building, plastered, around 1560, baroque door frames Protected according to § 2 DSchG
|
|
 More pictures |
Stiftsherrenhaus | Kirchbrunnengasse 13 (map) |
two-storey solid and half-timbered building with half-hipped roof, partly plastered, stair portal with stone relief marked 1555; Younger cultivation Protected according to § 28 DSchG
|
|
 More pictures |
Old pen predicature | Kirchbrunnengasse 19 (map) |
three-storey solid and half-timbered building with a crooked hip roof, 1506 protected according to § 12 DSchG
|
|
 More pictures |
Residential building | Kirchbrunnengasse 23 (map) |
two-storey solid and half-timbered building, plastered, protected before 1550 according to § 2 DSchG
|
|
 More pictures |
portal | Kirchbrunnengasse 25 (map) |
Middle of the 18th century. Protected according to § 2 DSchG
|
|
| Residential building | Kirchgasse 6 (map) |
three-storey solid and half-timbered building, mostly plastered, probably 16th century. Protected according to § 2 DSchG
|
||
 More pictures |
Pen predicature | Kirchgasse 8 (Flstnr. 39/19) (map) |
three-storey solid and half-timbered building with a dwarf and hipped roof, plastered, 1706; with garden (entity) Protected according to § 2 DSchG
|
|
 |
Scheuer, now a café | Ledergasse 27 (map) |
Half-timbered building in triangular shape with solid base including the city wall, partially clad, around 1700 Protected according to § 2 DSchG
|
|
| Pipe well | Ledergasse at No. 32 (Flst No. 61, 62, 63) | by Joh. Caspar Müller, Brunnenstock inscribed 1733 (without statue), Brunnentrog 1997 Protected according to § 2 DSchG
|
||
 More pictures |
Garden shed | Ledergasse at No. 43 (Flstnr. 293) (map) |
Baroque, with garden (totality; former area in front of the city fortifications) Protected according to § 2 DSchG
|
|
 More pictures |
Residential building | Marketplace 1 (map) |
two three-storey solid and half-timbered buildings with shop fittings, partly plastered, 15th / 16th Century and younger Protected according to § 2 DSchG
|
|
 More pictures |
Residential building | Marktplatz 3 (map) |
three-storey solid and half-timbered building with mansard gable roof and built-in shop (pharmacy), 18th century and older; Formerly carriage shed, 1st half of the 19th century (totality) Protected according to § 2 DSchG
|
|
| portal | Marktplatz 5 (map) |
18th century. Protected according to § 2 DSchG
|
||
| Large vaulted cellar | Marktplatz 7 (map) |
16th century. Protected according to § 2 DSchG
|
||
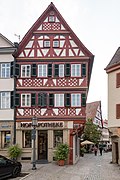 More pictures |
Court pharmacy | Marktplatz 9 (map) |
three-storey ornamental half-timbered building with massive basement and second gable facing Marktstrasse (marked 1782, renewed in 1840), rich portal and console decorations, lintel (now in the attic) and main gable marked 1591; Pharmacy facility, 19th century. Protected according to § 28 DSchG
|
|
 More pictures |
Residential building | Marktplatz 11 (map) |
three-storey ornamental half-timbered building with massive basement and shop fitting, 1604 protected according to § 2 DSchG
|
|
 More pictures |
Formerly the council drinking room, since 1678 bread bank and granary, 1778–82 royal court chamber | Marktplatz 21 (map) |
Two-storey ornamental half-timbered building with a massive ground floor and corner bay window, 1554 and later Protected according to § 28 DSchG
|
|
 More pictures |
Market fountain | Marktplatz at No. 21 (Flstnr. 41) (map) |
Renaissance fountain with statue of a count, 1554; Octagonal fountain trough 1745/1772 renewed, 1972/73 renovated Protected according to § 28 DSchG
|
|
 More pictures |
Residential house, formerly skinning | Marktstrasse 2 (map) |
three-storey solid and half-timbered building with shop (19th century) and crooked hip roof, mostly plastered or clad, around 1500 protected according to § 2 DSchG
|
|
| Residential building | Marktstrasse 3 (map) |
three-storey solid and half-timbered building with built-in shops, plastered or clad, around 1700 protected according to §§ test case DSchG
|
||
| Residential building | Marktstrasse 6 (map) |
three-storey solid and half-timbered building, with shop fittings, mostly plastered, ornamental half-timbered gable, around 1600 protected according to § 2 DSchG
|
||
 More pictures |
Residential building | Marktstrasse 14 (map) |
three-storey solid and half-timbered building with shop fittings, partly plastered, 16th century. Protected according to § 2 DSchG
|
|
 More pictures |
Residential building | Marktstrasse 16 (map) |
three-storey solid and half-timbered building with shop fittings and crooked hip, 1801 protected according to § 2 DSchG
|
|
 More pictures |
Residential building | Marktstrasse 18 (map) |
three-storey solid and half-timbered building with built-in shops, partly plastered, on the back with a crooked hip, decorative framework gable on the corner post marked 1602 Protected according to § 28 DSchG
|
|
 More pictures |
Residential building | Marktstrasse 19 (map) |
two-storey solid and half-timbered building with shop fittings, plastered, 18th century; with ancillary building (totality) Protected according to §§ test case DSchG
|
|
 More pictures |
Residential building | Marktstrasse 21 (map) |
four-storey solid and half-timbered building with built-in shop (19th century) and crooked hip on the back, plastered, 15th century. Protected according to § 2 DSchG
|
|
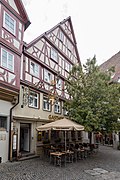 More pictures |
Gasthaus "Zur Krone" | Marktstrasse 24 (map) |
three-story solid and half-timbered building, partly plastered, around 1600; Hall extension, 1825; Wrought-iron pub sign, 18th century. Protected according to § 2 DSchG
|
|
| Well room | Martersgässle at No. 5 (Flstnr. 38/30, 39) | Medieval Protected according to §§ test case DSchG
|
||
 More pictures |
Residential building | Martersgässle 7 (map) |
three-storey solid and half-timbered building, plastered, 17th / 18th centuries Century. Protected according to § 2 DSchG
|
|
 More pictures |
Residential building | Martersgässle 9 (map) |
three-storey solid and half-timbered building, plastered, arched portal marked 159 (6) Protected according to § 2 DSchG
|
|
 More pictures |
Chafing | Martersgässle 12 (map) |
Half-timbered building, partly plastered, around 1800; with large, older vaulted cellar Protected according to § 2 DSchG
|
|
| Residential building | Martersgässle 18 (map) |
three-storey solid and half-timbered building with shop fittings (19th century), partially plastered, 18th century. Protected according to § 2 DSchG
|
||
 More pictures |
Residential building | Poststrasse 1 (map) |
three-storey solid and half-timbered building with built-in shop, plastered, around 1630 Protected according to § 2 DSchG
|
|
 More pictures |
Residential building | Poststrasse 13 (map) |
two-storey half-timbered building, mostly plastered, probably 17th century. Protected according to §§ test case DSchG
|
|
 More pictures |
Prison / Büttelei, now residential building | Poststrasse 17 (map) |
two-storey solid and half-timbered building, plastered, early 19th century and older Protected according to § 2 DSchG
|
|
 More pictures |
Residential building | Poststrasse 21 (map) |
three-storey solid and half-timbered building with a shop fitting and a two-storey extension at the rear, plastered, around 1600 and later protected according to §§ test case DSchG
|
|
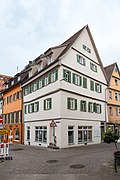 More pictures |
Residential building | Poststrasse 24 (map) |
three-storey solid and half-timbered building with built-in shops, plastered, around 1600 Protected according to § 2 DSchG
|
|
 More pictures |
“Zum Ochsen” inn, later “Zum Goldenen Löwen”, now a residential building / inn | Poststrasse 25 (map) |
two- and three-storey solid and half-timbered building with side bay windows, plastered or clad, around 1500; at the rear extension with hall, 18./1. Half of the 19th century. Protected according to § 2 DSchG
|
|
 More pictures |
Vaulted cellar with niche | Poststrasse 28 (map) |
probably 16th century. Protected according to §§ test case DSchG
|
|
| Residential building | Poststrasse 31 (map) |
three-storey solid and half-timbered building with built-in shop, plastered, marked 1511 on the cellar archway Protected according to § 2 DSchG
|
||
 More pictures |
Residential building | Poststrasse 32 (map) |
three-storey solid and half-timbered building with shop fittings, partly plastered, decorative framework, end of the 16th century. Protected according to § 2 DSchG
|
|
 More pictures |
Residential building | Poststrasse 33 (map) |
Two-storey solid and half-timbered building with built-in shop and a small crooked hip facing the Probsthof, plastered, 17th century. Protected according to § 2 DSchG
|
|
| Residential building | Poststrasse 40 (map) |
three-storey solid and half-timbered building with shop fittings, plastered, 1st half of the 16th century Protected according to § 2 DSchG
|
||
 More pictures |
Residential building | Poststrasse 46 (map) |
Three-storey solid and half-timbered building with built-in shops, plastered or clad, essentially around 1600 Protected according to §§ test case DSchG
|
|
 More pictures |
Ev. City rectory, now residential building | Poststrasse 47 (map) |
three-storey solid and half-timbered building with built-in shops, plastered or clad, 1725 protected according to § 2 DSchG
|
|
 More pictures |
Residential building | Poststrasse 49 (map) |
three-storey solid and half-timbered building with shop fittings, plastered, inscription stone marked 1765 Protected according to § 2 DSchG
|
|
| German school, now a residential building | Poststrasse 50 (map) |
three-storey solid and half-timbered building with built-in shop and crooked hip roof, plastered, 1802 protected according to § 2 DSchG
|
||
 More pictures |
Residential building, post office in the 18th century | Poststrasse 57 (map) |
Three-storey solid and half-timbered building with built-in shop and rear extension, partially plastered, ornamental half-timbered gable with relief panel (post), around 1600 protected according to § 28 DSchG
|
|
 More pictures |
Post inn "Zum Römischen Kaiser", now residential and commercial building | Poststrasse 59 (map) |
three-story solid and half-timbered building with mansard gable roof and statue on console, 1800. Protected according to § 2 DSchG
|
|
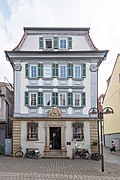 More pictures |
Abbey house, later diaconate house / city parsonage, now church maintenance | Poststrasse 66 (map) |
three-storey plastered building with a mansard gable roof, relief portals with coat of arms marked 1735 Protected according to § 28 DSchG
|
|
 More pictures |
Ev. Rectory | Poststrasse 68 (map) |
two-story classical plastered building, 1843; with fencing and a small garden at the back Protected according to § 2 DSchG
|
|
 More pictures |
Residential house / wine bar (now shop) | Poststrasse 69 (map) |
three-storey solid and half-timbered building, plastered, 2nd half of the 17th century; with a younger extension on the back Protected according to § 2 DSchG
|
|
 More pictures |
Abbey building (preceptor house), now a residential building | Poststrasse 70 (map) |
three-storey solid and half-timbered building, plastered, 1st half of the 16th century. Protected according to § 2 DSchG
|
|
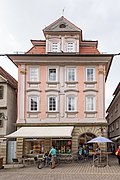 More pictures |
Residential house, later the inn "Zum Hohenlohischen Haus" | Poststrasse 71 (map) |
three-storey plastered building with shop fitting and mansard roof, 1739 (redesignated); Younger hall extension at the rear Protected according to § 28 DSchG
|
|
 More pictures |
Duplex house | Poststrasse 76 (map) |
three-storey solid and half-timbered building with built-in shop and a crooked hip on the back, plastered, probably late 16th century and later; Front part raised in the 19th century. Protected according to §§ test case DSchG
|
|
 More pictures |
Duplex house | Poststrasse 83 (map) |
three-story solid and half-timbered building with shop fittings and crooked hip facing Poststrasse, plastered, before 1500; with vaulted cellar under extension Protected according to § 2 DSchG
|
|
 More pictures |
Residential building | Poststrasse 86 (map) |
two- to three-storey solid and half-timbered building with built-in shop and mansard gable roof facing Poststrasse, plastered, 18th century. Protected according to §§ test case DSchG
|
|
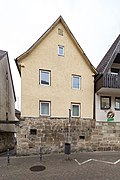 More pictures |
Residential building | Probsthof 9 (map) |
three-storey solid and half-timbered building, plastered, 17th century. Protected according to § 2 DSchG
|
|
 More pictures |
Residential building | Probsthof 17 (map) |
three-storey solid and half-timbered building, plastered, marked 1708 on the probably older front door arch, protected according to § 2 DSchG
|
|
 More pictures |
Residential building | Rathausstrasse 9 (map) |
Three-storey solid and half-timbered building with porch and staircase entrance, plastered, on the front door arch Formerly marked 1695, in the core probably 1590 Protected according to § 2 DSchG
|
|
 More pictures |
Residential building | Rathausstrasse 12 (map) |
three-storey solid and half-timbered building with built-in shop and crooked hip roof, plastered, 15th century. Protected according to § 2 DSchG
|
|
| Inscription stone | Rathausstrasse 34 (map) |
(Bakery) designated 1707 Protected according to § 2 DSchG
|
||
 More pictures |
Residential building with a bakery | Rathausstrasse 34 (map) |
three-storey solid and half-timbered building, plastered or clad, probably 1707; with a younger extension on the back Protected according to §§ test case DSchG
|
|
 More pictures |
Residential building | Rathausstrasse 38 (map) |
Two-storey solid and half-timbered building with built-in shops and crooked hip facing Rathausstrasse, plastered, around 1500 protected according to § 2 DSchG
|
|
 More pictures |
Willemsbrunnen | Rathausstrasse at No. 42 (Flstnr. 38/11) (map) |
Baroque fountain stick with heraldic lion marked 1736/1930; Octagonal well trough renewed in the 20th century Protected according to § 28 DSchG
|
|
 More pictures |
Bridge mill | Rathausstrasse 43 (map) |
Two-storey solid and half-timbered building with porch and crooked hip facing south, plastered, relief stone marked 1766 Protected according to § 2 DSchG
|
|
| Homestead | Rathausstrasse 50, 52 (map) |
Residential house (No. 50), two-storey solid and half-timbered building, partly plastered, 18th / 19th centuries Century; Scheuer, massive, inscription panel marked 187? (Entirety) Protected according to § 2 DSchG
|
||
 More pictures |
Residential building with a bakery | Rathausstrasse 54 (map) |
Two-storey solid and half-timbered building, with a crooked hip on the back, plastered, marked 1727 on the door wedge, older in the core Protected according to § 2 DSchG
|
|
 More pictures |
Stone bridge | Rathausstrasse at No. 54 (Flstnr. 38/11, 131) (map) |
16th century, renovated in 1947/1982 Protected according to § 2 DSchG
|
|
 More pictures |
Stone tablet of the urban sheep house | Schafgasse 15 (map) |
marked 1736 Protected according to § 2 DSchG
|
|
 More pictures |
“Klepperstall”, now a residential building | Schlachthausgasse 12 (map) |
Two-storey solid and half-timbered building, plastered, marked 1826 on the archway, 17th century core. Protected according to § 2 DSchG
|
|
 More pictures |
House and cooperage (now wine bar) | Schulgasse 8 (map) |
three-storey solid and half-timbered building, plastered, 17th century. Protected according to § 2 DSchG
|
|
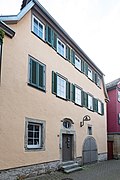 More pictures |
German school, now a residential building | Schulgasse 13 (Flstnr. 45, 45/2) (map) |
three-storey solid and half-timbered building, 16th century; with garden (entity) Protected according to § 2 DSchG
|
|
 |
Knife sharpening | Schulgasse 14 (map) |
single-storey solid and half-timbered building, plastered, 1906; with equipment Protected according to §§ 2 (12) DSchG
|
|
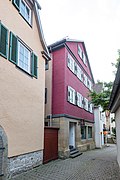 More pictures |
Abbey building / rectorate, now residential building | Schulgasse 15 (Flstnr. 45/1) (map) |
two-storey plastered building with mansard gable roof, 1756; with laundry room extension, cast iron swivel fountain and garden (entity) Protected according to § 2 DSchG
|
|
 More pictures |
Town hall, now the city library | Untere Torstrasse 1 (map) |
three-storey solid and half-timbered building in a corner position with a crooked hip facing Rathausstrasse and roof turrets, mostly plastered, 1504 protected according to § 28 DSchG
|
|
 More pictures |
Town hall fountain | Untere Torstraße at No. 4 (Flstnr. 291) (map) |
Well column with Justitia, 1578 / probably renewed, octagonal well trough marked 1791 Protected according to § 28 DSchG
|
|
 More pictures |
Residential building | Untere Torstrasse 9 (map) |
three-storey solid and half-timbered building with gable bay windows and built-in shop, plastered, around 1500 protected according to § 2 DSchG
|
|
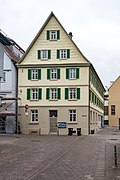 More pictures |
Residential building | Untere Torstrasse 12 (map) |
three-storey solid and half-timbered building with an eastern half hip and shop fitting, plastered, early 18th century; Vaulted cellar on the basement neck marked 1538 Protected according to § 2 DSchG
|
|
 More pictures |
Gasthaus, formerly a royal bakery | Untere Torstrasse 15 (map) |
three-storey baroque plastered building with volute gable, 1685 (entity with no. 15/1) Protected according to § 2 DSchG
|
|
| Brewhouse | Untere Torstrasse 15/1 | three-storey solid building with technical equipment (entity with no. 15) Protected according to § 2 DSchG
|
||
 More pictures |
Residential house / former bakery with restaurant | Untere Torstrasse 19 (map) |
three-storey solid and half-timbered building in a corner position with a crooked hip roof, plastered or slated, probably 15th / 16th. Century. Protected according to § 2 DSchG
|
|
 |
House with workshop | Untere Torstrasse 22 (map) |
Two-storey solid and half-timbered building with a cripple hip on one side, plastered or slated, marked on the stair portal 1785 Protected according to § 2 DSchG
|
|
 More pictures |
Synagogue (1888–1938), previously the “Zur Sonne” inn, now a youth center / residential building | Untere Torstrasse 23, 25 (map) |
Two- to three-storey solid and half-timbered building with hall extension (No. 23) and shop fitting (No. 25) largely plastered, protected from around 1800 and later according to § 2 DSchG
|
|
 More pictures |
Residential building | Wintergasse 11 (map) |
two- to three-storey solid and half-timbered building with one-sided cripple hip, plastered, probably 15th / 16th. Century. Protected according to § 2 DSchG
|
|
| Residential building | Wintergasse 18 (map) |
Three-storey solid and half-timbered building with a cellar neck porch at the rear, mostly plastered, around 1550/80 protected according to § 2 DSchG
|
||
 More pictures |
Two residential buildings (formerly No. 20 and 22) | Wintergasse 20 (map) |
three-storey solid and half-timbered building, mostly plastered, No. 22 old with shop fittings and crooked hip to Hirschgasse, around 1500, no. 20 old mostly around 1800 Protected according to § 2 DSchG
|
Individual monuments outside the old town
| image | designation | location | Dating | description |
|---|---|---|---|---|
| Villa, now kindergarten | Am Römerbad 9 (map) |
two-storey plastered building with hipped roof, 1913; with garden and baroque stone figure Protected according to § 2 DSchG
|
||
 More pictures |
Reception building | Station 1 (map) |
two-storey solid construction with mezzanine floor and hipped roof, 1862 protected according to § 2 DSchG
|
|
 More pictures |
Bank building, then district office, now office building | Bahnhofstrasse 14 (map) |
three-storey plastered building with hipped roof, 1914 protected according to § 2 DSchG
|
|
 More pictures |
Residential and commercial building, formerly an inn | Bahnhofstrasse 18 (map) |
Two-storey brick building with a transverse structure, on the gable Tondi with busts of Kaiser Wilhelm I and his son Friedrich, among others, around 1875/80 protected according to § 2 DSchG
|
|
 More pictures |
Residential building, now a bank building | Bahnhofstrasse 21 (map) |
Two -storey brick and brick building in a corner position with neo-Gothic style elements and Stuttgart roof, 1900 Protected according to § 2 DSchG
|
|
 More pictures |
Residential and commercial building | Bahnhofstrasse 24 (map) |
three-storey brick and brick building in a corner position with Renaissance style elements and a hipped roof, house portal re. 1896 Protected according to § 2 DSchG
|
|
| villa | Büttelbronner Strasse 8 (map) |
two-storey brick and factory building with stepped gable central projection 1888; with garden and enclosure (totality) Protected according to § 2 DSchG
|
||
| Host mill | Büttelbronner Strasse 15, 17, 21 (map) |
Residential and guest building (No. 15), two-storey plastered building with raised corners, hipped roof and stairway entrance, re. 1716, with extensions
Mill building (No. 17), two-storey solid and half-timbered building, plastered, with a dwarf house and hipped roof, probably 18th century. Former barn and oil mill (No. 21), plastered, 1805/1935 garden, courtyard and enclosure (material entity)
|
||
| Water supply pumping station | Eckartsweiler Weg 19 (map) |
Brick building with flat roof, door wedge bez. 1901 Protected according to § 2 DSchG
|
||
| Elevated water tank | Friedrichsruher Straße 76 (Flstnr. 773/1) | Brick building 1901 Protected according to § 2 DSchG
|
||
| Wayside shrine, so-called Rendelstein | Haller Street 26 | re. 1519/1714 Protected according to § 2 DSchG
|
||
| Ohrntal Viaduct on the Heilbronn - Schwäbisch Hall railway line | Heilbronner Straße (Flstnr.Bgl 464, Bgl 465) | Stone arch bridge, 1862, partially renewed after 1945 Protected according to § 2 DSchG
|
||
| Former Official residence | Hohenlohestraße 30 (map) |
two-storey corner building, plastered, with balcony bay window, roof house and hipped roof, 1924; with garden and enclosure (totality) Protected according to § 2 DSchG
|
||
| Ev. Dean's office | Hunnenstraße 10 (Flstnr. 543) (map) |
two-storey plastered building with hipped roof, 1910; with garden and enclosure (totality) Protected according to § 2 DSchG
|
||
 More pictures |
gym | Hunnenstrasse 24 (map) |
Half-timbered building with corner towers, 1889 Protected according to § 2 DSchG
|
|
| Jewish Cemetery | Im Schönblick 6 (Flstnr. 1681, 1684) (map) |
with morgue and enclosure, 1911–39 (material entirety) Protected according to § 2 DSchG
|
||
 More pictures |
Arbor | Karlsvorstadt 27 (map) |
late 19th century. Protected according to § 2 DSchG
|
|
| Infirmary | Katharinengraben 8 (map) |
two-storey solid and half-timbered house, plastered, with bell tower, 1588 and 1612/13 protected according to § 2 DSchG
|
||
| Weir of the former Pfaffenmühle | Pfaffenmühlweg at No. 96 (Flst No. 4 / at No. 582) | 19th century and older Protected according to § 2 DSchG
|
||
| graveyard | Pfedelbacher Strasse 50 (Flstnr. 260) (map) |
1506 ff: St. Anna Chapel (No. 50; § 28), 1520 and 1582 with roof turret, numerous epitaphs from the 16th to 19th centuries; Tombs from the 19th and 20th centuries; Fallen memorial as a grove of honor from 1952; Enclosure (see also under Kuhallmand 16) (totality) Protected according to § 28 DSchG
|
||
| Schiller School | Schillerstraße 1 (Flstnr. 410/3) (map) |
three-storey stone building with central projectile and hipped roof, 1878/80, with Schiller monument (totality) Protected according to § 2 DSchG
|
||
| Craftsman House | Schillerstraße 26 (map) |
Two-storey solid and half-timbered building with Renaissance styles, partly plastered or clad, 1889 Protected according to § 2 DSchG
|
||
 More pictures |
Bank building, then residential building | Schillerstraße 33 (map) |
two-storey brick and factory building with tower, balcony loggia and hipped roof, 1899; with enclosure Protected according to § 2 DSchG
|
|
| Residential building | Schillerstraße 34 (map) |
two-storey plastered building, with a dwelling project on both sides, 1865 protected according to § 2 DSchG
|
||
 More pictures |
Oberamtspflege, now residential and commercial building | Schillerstraße 38 (map) |
Three-story brick and brick building with Renaissance style elements and a Stuttgart roof, 1896 protected according to § 2 DSchG
|
|
| Basement archway | Weidenmühle 1 (map) |
re. 1597, door wedge with mill wheel inscribed. 1715, high water mark Protected according to § 2 DSchG
|
||
| Gatekeeper house | Zwerchweg 1 (map) |
around 1862 Protected according to § 2 DSchG
|
||
| Road bridge (No. 8150) | Zwerchweg at No. 1 (map) |
over the railway, around 1930, road surface and railing renewed Protected according to § 2 DSchG
|
||
| Residential building | Zwinger 13 (Flstnr. 547/2) (map) |
single-storey solid building made of Neuenstein sandstone, built as a model house, around 1937; with garden and enclosure (entity) Protected according to § 2 DSchG
|
Residential places in the district of the core town Öhringen
In addition to the old town of Öhringen, the hamlet of Möhrig ( ⊙ ), the Sonnenburg homestead ( ⊙ ) and the Meisterhaus, Pfaffenmühle ( ⊙ ) and Weidenmühle ( ⊙ ) residential areas are located in the outskirts of the core town of Öhringen :
Carrot
| image | designation | location | Dating | description |
|---|---|---|---|---|
| Basement house (Scheuer) | Hermann-Kollmar-Strasse 32 (map) |
Solid and half-timbered building, 2nd half of the 19th century. Protected according to § 2 DSchG
|
||
| Residential building | Hermann-Kollmar-Strasse 36 (map) |
single-storey solid and half-timbered building, plastered, west gable with half-hip, 16th century.
with younger additions, outbuildings and fountain (totality)
|
||
| Mill | Talwiesenweg 2 (Flstnr. 4) (map) |
two-storey solid building with extension, partly plastered, inscription plaque inscribed. 1870; with mill device
Outbuildings Pump well Mühlkanal and weir (entity)
|
Individual monuments in the districts
Baumerlenbach
Architectural, artistic and cultural monuments in Baumerlenbach with the village of Baumerlenbach ( ⊙ ) and the Lindich ( ⊙ ) and Zuckmantel ( ⊙ ) farms :
| image | designation | location | Dating | description |
|---|---|---|---|---|
| Protestant church | (Map) | Protestant church
|
Büttelbronn
Architectural, artistic and cultural monuments in Büttelbronn with the village of Büttelbronn ( ⊙ ), the hamlets of Ober Maßholderbach ( ⊙ ) and Untermaßholderbach ( ⊙ ) and the residential areas Buschfeld ( ⊙ ), Platzfeld ( ⊙ ) and Weidenhof ( ⊙ ):
| image | designation | location | Dating | description |
|---|---|---|---|---|
|
|
Cappel
Architectural, artistic and cultural monuments in Cappel with the village of Cappel ( ⊙ ) and the hamlet of Hornberg ( ⊙ ):
| image | designation | location | Dating | description |
|---|---|---|---|---|
|
|
Eckartsweiler
Architectural, artistic and cultural monuments in Eckartsweiler with the village of Eckartsweiler ( ⊙ ) and the hamlets of Platzhof ( ⊙ ), Untersöllbach ( ⊙ ) and Weinsbach ( ⊙ ):
| image | designation | location | Dating | description |
|---|---|---|---|---|
|
|
Michelbach am Wald
Architectural, artistic and cultural monuments in Michelbach am Wald with the village of Michelbach am Wald ( ⊙ ) and the Rohrklinge residential area ( ⊙ ):
| image | designation | location | Dating | description |
|---|---|---|---|---|
| church | (Map) | church
|
Possible
Architectural, artistic and cultural monuments in Möglingen with the village of Möglingen ( ⊙ ), the hamlet of Waldhöfe ( ⊙ ) and the Erlenhof homestead ( ⊙ ):
| image | designation | location | Dating | description |
|---|---|---|---|---|
| Protestant church | (Map) | Protestant church
|
Ohrnberg
Architectural, artistic and cultural monuments in Ohrnberg with the village of Ohrnberg ( ⊙ ), the courtyards Buchhof ( ⊙ ), Heuholzhöfe ( ⊙ ) and Ruckhardtshausen ( ⊙ ) and the residential areas Lohhöfe ( ⊙ ) and Neuenberg ( ⊙ ):
| image | designation | location | Dating | description |
|---|---|---|---|---|
| Protestant church | (Map) | Protestant church
|
Schwöllbronn
Architectural, art and cultural monuments in Schwöllbronn with the villages of Schwöllbronn ( ⊙ ) and Unterohrn ( ⊙ ):
| image | designation | location | Dating | description |
|---|---|---|---|---|
|
|
Verrenberg
Architectural, artistic and cultural monuments in Verrenberg with the village of Verrenberg ( ⊙ ):
| image | designation | location | Dating | description |
|---|---|---|---|---|
| Meadow grandchildren | Meadow grandchildren
|
Disused architectural monuments
| image | designation | location | Dating | description |
|---|---|---|---|---|
| Residential building with shop | Old town 2 (map) |
Three-storey solid and half-timbered building, plastered, early 17th century. Protected according to § 2 DSchG
|
||
| Municipal bakery | Rathausstrasse 11 (map) |
Two-storey solid and half-timbered building with built-in housing, plastered or clad, around 1500 protected according to § 2 DSchG
|
||
| Residential building | Schulgasse 4 | three-storey solid and half-timbered building, plastered, 17th / 18th centuries Century. Protected according to § 2 DSchG
|









