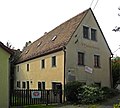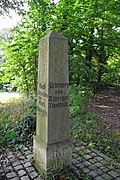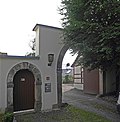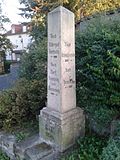List of cultural monuments in Bannewitz (Bannewitz)
The list of cultural monuments in Bannewitz contains the cultural monuments in the Bannewitz district of Bannewitz that are listed in the official list of monuments of the State Office for the Preservation of Monuments in Saxony . The notes are to be observed.
This list is a partial list of the list of cultural monuments in the district of Saxon Switzerland-Eastern Ore Mountains .
This list is a partial list of the list of cultural monuments in Saxony .
Legend
- Image: shows a picture of the cultural monument and, if applicable, a link to further photos of the cultural monument in the Wikimedia Commons media archive
- Designation: Name, designation or the type of cultural monument
-
Location: If available, street name and house number of the cultural monument; The list is basically sorted according to this address. The map link leads to various map displays and gives the coordinates of the cultural monument.
- Map view to set coordinates. In this map view, cultural monuments are shown without coordinates with a red marker and can be placed on the map. Cultural monuments without a picture are marked with a blue marker, cultural monuments with a picture are marked with a green marker.
- Dating: indicates the year of completion or the date of the first mention or the period of construction
- Description: structural and historical details of the cultural monument, preferably the monument properties
-
ID: is awarded by the State Office for the Preservation of Monuments in Saxony. It clearly identifies the cultural monument. The link leads to a PDF document from the State Office for the Preservation of Monuments in Saxony, which summarizes the information on the monument, contains a map sketch and often a detailed description. For former cultural monuments sometimes no ID is given, if one is given, this is the former ID. The corresponding link leads to an empty document at the state office. The following icon can also be found in the ID column
 ; this leads to information on this cultural monument at Wikidata .
; this leads to information on this cultural monument at Wikidata .
Bannewitz
| image | designation | location | Dating | description | ID |
|---|---|---|---|---|---|
 |
Material entity component of the material entity Windbergbahn , section Bannewitz, OT Bannewitz | (Map) | 1907 | Sub-entity component of the entity Windbergbahn (ID-Nr. 09301623), subsection Bannewitz, OT Bannewitz, with the entity elements track body and kilometering; The aggregate with all railway systems, including track systems with substructure and superstructure, route kilometers, telecommunication and signaling systems, railway stations including all functional buildings, guard houses, bridges and culverts as well as movable monuments in the communities of Freital (OT Potschappel, Birkigt, Burgk and Kleinnaundorf), Bannewitz ( OT Bannewitz, Boderitz, Cunnersdorf, Hänichen and Possendorf) and Dresden (OT Gittersee), technically outstanding, singular mountain line from the early days of railway history for the transport of the coal mined in the Freitaler Revier and connection of the local industry of industrial and railway historical importance. - Vault passage made of sandstone and myriameter stone, both 1855. |
09304525 |
 |
Residential stable house, angled side building and barn of a farm | Am Bürgerhaus 1 (map) |
Early 19th century | Plastered solid buildings of a largely closed preserved farm, architectural significance.
Stable house: two-storey, solid, gable roof, side building also, barn: two yard gates, ventilation shafts. |
08964263 |
 More pictures |
Unity of the castle and manor Nöthnitz b. Dresden, with numerous individual monuments | At Castle 1; 2 (card) |
1750–1910 (manor) | Unity of the castle and manor Nöthnitz b. Dresden, consisting of the individual monuments: castle building (Am Schloß 2), four farm buildings (wheelwright, so-called Könneritzscheune, pigsty and tenant or servants' house, Am Schloß 1), orangery (Rosentitzer Straße 103) as well as the former brewery (Rosentitzer Straße 81) and Enclosure walls of the kitchen garden with gates (individual monuments ID no. 08964243); furthermore castle park and pleasure garden (garden monument) with retaining walls, also lime tree avenue running from the gatehouse to the estate, furthermore all vaulted cellars and the courtyard paving and the former gatehouse (Winckelmannstraße 78) with outbuildings in the old locality of Nöthnitz - artistic and gardening significance as well as for the townscape the local history. |
09301221 |
 More pictures |
Nöthnitz Castle (individual monument for ID no.09301221) | At Castle 1; 2 (card) |
1872, in the core 17th century (castle) | Individual features of the aggregate castle and manor Nöthnitz b. Dresden: Castle building (Am Schloß 2), four farm buildings (wheelwright, so-called Könneritzscheune, pigsty and tenant / servants' house, Am Schloß 1) and orangery (Rosentitzer Straße 103) as well as the former brewery (Rosentitzer Straße 81) and the fencing walls of the kitchen garden with gates ; old location of Nöthnitz, artistic and gardening importance, importance as well as for the townscape and the local history. |
08964243 |
 |
Former School (today community center) | August-Bebel-Strasse 1 (map) |
1877, later reshaped | Built in 1877 as the third Bannewitz school, important for the local history. Elaborate portal with stylized order of pilasters and curved roof, hipped roof, two-storey roof extension - these renovations from around 1910 removed after renovation. |
08964244 |
 |
Former hat factory | August-Bebel-Strasse 2 (map) |
around 1900 | Consisting of a representative street-side neo-baroque wing (approx. 1901), to the west adjoining the older historical building structure from 1876, the year the factory was founded at this point, evidence of traditional straw hat production in the region, significance in terms of building history and local history. |
08964245 |
 |
Residential building | Bannewitzer Dorfplatz 6 (map) |
probably 1st half of the 19th century | Small rural house, upper floor half-timbered, characterizing the square and the center of the town, of architectural significance. The last authentic evidence of the old town center was possibly an outbuilding, two-story, massive, gable roof, boarded up one long side. |
09301612 |
 |
Residential stable house and archway of a farm | Eutschützer Strasse 1 (map) |
re. 1786 | To the courtyard, upper floor half-timbered, massive gable with gable ornamentation, characterizing the townscape, significance in terms of building history. Half-timbered, solidly stocky, plastered, window openings in original size, saddle roof, sandstone door frame and window openings made of sandstone |
08964249 |
 |
Archway of a farm | Eutschützer Strasse 10 (map) |
around 1800 | old location Eutschütz, archway with keystone, architectural significance and image-defining function |
09301609 |
 |
Residential stable house, side building and barn of a three-sided courtyard | Eutschützer Strasse 11 (map) |
probably before 1800 | old location Eutschütz, closed preserved farm, solid buildings, structural element of the town center, historical and urban significance. Residential stable house (former half-timbered building) with a steep gable roof, half-timbered upper floor massively replaced a long time ago, opposite side building also massive, barn on the former field side. |
09301608 |
 |
Residential stable house and gate system (archway and gate) of a farm | Eutschützer Strasse 15a (map) |
re. 1846 | old location Eutschütz, stately solid building with triple windows in the gable, gate system typical of the area, of historical importance. Solid, two-story quarry stone building, saddle roof, segmented arched windows on the ground floor, plastering, eaves on the gable side, originally provided with shutters |
08964250 |
 |
Enclosure wall | Gostritzer Strasse 2c (in front) (map) |
19th century (enclosure) | old location Rosentitz, quarry stone dry stone wall, of urban significance. About 70 m long, 2–3 m high, part of the historical townscape. |
09299918 |
 |
Former mill | Gostritzer Strasse 3 (map) |
around 1800 | old location Rosentitz, close to Nöthnitz Castle, upper floor half-timbered, importance in terms of building history and local history. Half-timbered, solidly stocky. |
08964253 |
 |
Church (originally a school) with a late Gothic prayer column in front of it | Kirchplatz 1 (map) |
1864 | Built in 1864 as the second Bannewitz school, used as a prayer room since 1877, tower added in 1884, local historical and artistic significance, characterizing the local image. |
08964256 |
 |
Residential stable house and side building of a farm | Church square 3; 4; 4b; 4c (card) |
2nd half of the 19th century, later reshaped | Residential stable house (No. 4b / c) and side building (No. 3) of a farm as well as courtyard wall (No. 4) with gate entrance and two gates (new building No. 4 / 4a no monument) - stately plastered buildings, local farms, massive, historical and urban significance. |
09301610 |
 |
Waystone | Rosentitzer Strasse (map) |
re. 1876 | Significance in terms of traffic and local history, marked 1873, sandstone, renewed, with inscriptions. |
09305985 |
 |
Residential stable house, side building and barn of a three-sided courtyard | Rosentitzer Strasse 71; 73 (card) |
re. 1800 (stable house); Remodeling 1836 (stable house); re. 1792
(Side building); 1882 (barn) |
Stable house (No. 73), side building (No. 71) and barn of a three-sided courtyard as well as courtyard wall with gate entrance (archway and two gates), fencing of the front garden and retaining walls of the garden; Massive buildings, stable house with segment arch portal, wrought iron fence, closed preserved farm with particularly elaborate gate system, of architectural and economic significance. |
08964259 |
 |
archway | Rosentitzer Strasse 72 (in front) (map) |
19th century (archway) | local historical significance |
09305980 |
 |
Former brewery (individual monument for ID no.09301221) | Rosentitzer Strasse 81 (map) |
1872, in the core 17th century (castle) | Individual features of the aggregate castle and manor Nöthnitz b. Dresden: Castle building (Am Schloß 2), four farm buildings (wheelwright, so-called Könneritzscheune, pigsty and tenant / servants' house, Am Schloß 1) and orangery (Rosentitzer Straße 103) as well as the former brewery (Rosentitzer Straße 81) and the fencing walls of the kitchen garden with gates ; old location of Nöthnitz - artistic and gardening significance as well as for the townscape and the local history. |
08964243 |
 |
Waystone | Rosentitzer Strasse 94 (opposite) (map) |
re. 1875 | Sandstone with inscriptions, traffic and local historical significance. Sandstone, with inscriptions, inscribed 1875, pyramidal tip, base. |
09305984 |
 |
archway | Rosentitzer Strasse 94 (in front) (map) |
19th century (archway) | regional and local historical significance. |
09305982 |
 |
archway | Rosentitzer Straße 98 (in front) (map) |
19th century (archway) | regional and local historical significance. |
09305981 |
 |
Wall with archway and gate | Rosentitzer Strasse 102 (next to) (map) |
19th century (archway) | old location Nöthnitz, part of the former kitchen garden of Nöthnitz Castle, architectural and local historical significance. Mixed masonry made of rubble and bricks, broken through by a round arched gate made of hewn stones, supported on granite pillars and curbstones, gate with granite walls. |
08960509 |
 |
Orangery (individual monument for ID No. 09301221) | Rosentitzer Strasse 103 (map) |
1872, in the core 17th century (castle) | Individual features of the aggregate castle and manor Nöthnitz b. Dresden: Castle building (Am Schloß 2), four farm buildings (wheelwright, so-called Könneritzscheune, pigsty and tenant / servants' house, Am Schloß 1) and orangery (Rosentitzer Straße 103) as well as the former brewery (Rosentitzer Straße 81) and the fencing walls of the kitchen garden with gates ; old location of Nöthnitz - artistic and gardening significance as well as for the townscape and the local history. |
08964243 |
 |
Waystone | Winckelmannstrasse (map) |
re. 1876 | stepped plinth, inscriptions, significant in terms of traffic and local history. Sandstone, stepped base, pyramidal end, marked 1876. |
09305983 |
 |
Inn (left building only) | Winckelmannstrasse 1 (map) |
1856 | in the Swiss style, historically important |
08961836 |
 |
Tenement house | Winckelmannstrasse 42 (map) |
around 1900 | historicizing plastered building, historically important |
08961837 |
 |
Tenement house | Winckelmannstrasse 46 (map) |
around 1900 | Plastered facade with neo-baroque elements, important in terms of building history. Two-storey solid plastered building with two French-gabled risalits. |
09301611 |
 |
Former inn | Winckelmannstrasse 74 (map) |
around 1840 (inn) | old location Nöthnitz, architectural and local historical relevance, is in the context of Nöthnitz Castle |
08960546 |
 |
Residential building (two parts of the building at an angle) | Winckelmannstrasse 79 (map) |
around 1850 | old locality Nöthnitz, rural house, upper floor half-timbered plastered, historically important |
08961838 |
 |
Residential house with extension | Winckelmannstrasse 83 (map) |
around 1800 | old location Nöthnitz, upper floor half-timbered, architectural significance. Half-timbered, solidly stocky with half-timbered extension, crossed gable roofs, half-timbered gable triangle, original gallows windows. |
08964272 |
Remarks
- This list is not suitable for deriving binding statements on the monument status of an object. As far as a legally binding determination of the listed property of an object is desired, the owner can apply to the responsible lower monument protection authority for a notice.
- The official list of cultural monuments is never closed. It is permanently changed through clarifications, new additions or deletions. A transfer of such changes to this list is not guaranteed at the moment.
- The monument quality of an object does not depend on its entry in this or the official list. Objects that are not listed can also be monuments.
- Basically, the property of a monument extends to the substance and appearance as a whole, including the interior. Deviating applies if only parts are expressly protected (e.g. the facade).
Detailed memorial texts
- ↑ The Windbergbahn was created from a coal railway for the transport of the Hähnichen coal to the Weißeritztal, the Hähnichen coal branch railway from 1856. In 1857, King of Saxony Johann referred to it for the first time as the "Saxon Semmering Railway". As early as 1857, the line was also used for passenger traffic. Today's appearance was decisively shaped in 1907 by the construction of several high-rise buildings. The route designed by Guido Brescius in 1856 had an incline ratio of 1:40 (25 percent). On the first construction phase (valley station to today's Gittersee train station), 120 meters of altitude were overcome in a straight line distance of only 1600 m, with a stretched route length of 5700 m. Overall, the railway overcame a height difference of almost 157 m to Possendorf, crossed 21 bridges, culverts and 41 curved tracks, the smallest with only 84 m. First partial closures from 1951, under monument protection since 1980, complete cessation of operations in 1993.
-
↑ a b c d
Nöthnitz Castle dates back to the Middle Ages as a knight's estate. The core of today's three-wing complex is a renaissance building that the chamberlain and court marshal Heinrich von Traube had built around 1630. Evidence of this z. B. still the largest part of the stair tower in the courtyard and groin vault on the ground floor of the main building. In 1872/73, in the course of the takeover of the property by Rudolf Carl von Finck, a mezzanine floor was added to the three sides, with corner oriels with pointed roofs being added as picturesque and typical elements of the time, and the stair tower was also given a steep one Conical roof. A large courtyard complex of farm buildings, which was almost closed at the time of its construction from the middle of the 19th century, is attached to the southwest. Their condition is precarious and the mighty north side of the stable and barn buildings ("Könneritzscheune") is in decline. The approx. 40 × 100 m large area is closed in the W by the wheelwright building with half-timbered upper storey, drag gouge and pigeon house. The former brewery, located south below the castle, with its compact, massive structure and large hipped roof, is older and in much better condition. Its mighty entrance with a keystone faces Rosentitzer Strasse. Nöthnitz Castle is surrounded by gardens that are partly landscaped and partly formal. Mainly on the ascending N-side of the palace, the formal, originally baroque garden design is most conspicuous: over terraces with large retaining walls, provided with staircases, balustrade and bridge, it goes cross-axially to the pleasure garden and the orangery building. Old solitary trees, a circular linden tree and a row of linden trees on the western driveway are worth mentioning. The partly massive dry stone walls that run through the area or serve as a fence are striking.
Nöthnitz Castle is not only impressive because of its architectural and gardening significance. It is also of supraregional relevance due to its personal historical significance, because it is associated with the name of Heinrich Graf von Bünau, early enlightenment and politician, as well as with that of his librarian from 1748–54, Johann Joachim Winckelmann. Bünau's library formed the basis of the Saxon State and University Library, Winckelmann can be regarded as the founder of modern archeology and art history as well as classicism in Germany in general. Both a memorial plaque and a relief on the castle commemorate him (Finkler, LfD / 2014). -
↑
Nöthnitz Castle and Manor
- Castle: today the study site Schloss Nöthnitz eV, in memory of JJ Winckelmann and Count Bünau. Ensemble closed on four sides, consisting of a castle and farm buildings. The original renaissance castle owned by the Count von Bünau, rebuilt in 1872 by Baron von Finck (adding a mezzanine floor, adding picturesque oriels, pointed spire). Restorations 1984–88 and 1993 ff. The farm buildings from the 2nd half of the 19th century, single-storey mixed masonry, sandstone window frames, with a narrow roof house above the entrance, saddle roof with overhang, beaver tail covering, front door not original. Parcel No. of the castle: 150/3.
- Brewery: Half-timbered, with large barrel cellars, property walls and driveway, solidly stocky, deep mansard roof, elaborate, round sandstone archway, walled up
- Garden parts:
- Approach: from the east two access roads with different height connections to the road and in the west one access road with a row of trees (linden trees)
- Castle courtyard: courtyard fortifications made of sandstone slabs
- Lustgarten: in the architectural style with terracing, retaining walls, embankments, stairways and orthogonal path system
- Castle park: in the landscape style with old trees, curved path system, sunken path, bridge, retaining and fencing walls.
- Enclosure: wrought iron fence in the south of the lower garden level east of the castle, retaining walls in the east of the park, plastered enclosure wall made of brickwork with roof tile cover in the north of the park, north gate to the park, south entrance to the park
- Ground relief: On the terrain rising from south to north, terraces with three garden terraces, which are separated from each other by retaining walls:
- a lower garden level in the east of the castle at the level of the ground floor (courtyard level) with a northern retaining wall made of sandstone masonry
- a first garden terrace in the east and north of the castle at the level of the first floor, structured by embankments and with a north supporting wall made of sandstone masonry
- a second garden terrace (the pleasure garden) in the north of the palace, halfway up between the 1st and 2nd floor, accessible via a garden bridge and garden stairs from the 1st floor and limited to the west and north by high retaining walls made of sandstone masonry with sandstone cover plates
- a third garden terrace in the north of the castle with orangery, in the west of which a retaining wall made of sandstone masonry
- Water: sandstone scoop in the east above the retaining wall on the garden terrace of the pleasure garden
- Trees: on the western driveway there is a row of linden trees, in the palace gardens there are lime trees, lime trees and solitary trees
- Horticulture: stairways
- a staircase rising from south to north with platforms in the south of the palace complex
- a staircase leading from the eastern driveway and the lower garden level into the landscaped garden
- Sandstone stairs leading from the first garden terrace to the pleasure garden
- Staircase with sandstone steps and retaining walls made of sandstone masonry in the northwest of the castle
- in the north of the castle a staircase leading from the castle to the pleasure garden with bridge, balustrade, sandstone steps (renewed with remains of sandstone elements)
- a staircase with sandstone steps leading from the pleasure garden to the west to the landscape garden
- an added former staircase from the pleasure garden to the 3rd garden level (orangery).
- ↑ Hat factory - two-storey building with a country-style, neo-baroque loft extension, once still designed by a clock tower and structured by dormers, with matching additional design elements such as rustic corner blocks, lead glass windows, decorated bay windows, tail gables, some of which still bear witness to the original building of the hat factory established here in 1876 building to the west at right angles (segmental arch style), followed by another wing (courtyard formation), again facing north.
- ^ Evangelical parish church. Built as a schoolhouse in 1864, used as a prayer room since 1877. In 1884 the building was given a mighty square tower on its long side. Restorations A. 1980s (inside) and 1993/94. The former school building has two floors with a gable roof and an unconventionally designed tower, which is composed of stylistic elements from neo-Romanesque, neo-Gothic and neo-renaissance, plastered joints and sandstone structure. Over two and a half storeys, a disproportionately high bell storey with a pointed helmet. The flat-roofed prayer room in the schoolhouse. Above the altar is a crucifix, its carved body, Gothic, around 1450 (originally from a Vogtland church). In front of the church there is a prayer column from the 16th century (Dehio Sachsen I, 1996). The former schoolhouse has two floors with a gable roof and an attached eclectic tower, plaster joints and sandstone structure. Above the altar a crucifix from around 1450 (originally from a Vogtland church), the prayer column comes from the so-called "judges wall" in Nöthnitz and was moved here in the 1970s.
swell
Web links
Commons : Kulturdenkmale in Bannewitz - Collection of images, videos and audio files
