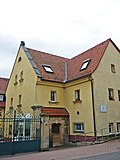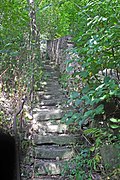List of cultural monuments in Goppeln
The list of cultural monuments in Goppeln contains the cultural monuments in the Bannewitz district of Goppeln shown in the official list of monuments of the State Office for the Preservation of Monuments in Saxony . The notes are to be observed.
This list is a partial list of the list of cultural monuments in the district of Saxon Switzerland-Eastern Ore Mountains .
This list is a partial list of the list of cultural monuments in Saxony .
Legend
- Image: shows a picture of the cultural monument and, if applicable, a link to further photos of the cultural monument in the Wikimedia Commons media archive
- Designation: Name, designation or the type of cultural monument
-
Location: If available, street name and house number of the cultural monument; The list is basically sorted according to this address. The map link leads to various map displays and gives the coordinates of the cultural monument.
- Map view to set coordinates. In this map view, cultural monuments are shown without coordinates with a red marker and can be placed on the map. Cultural monuments without a picture are marked with a blue marker, cultural monuments with a picture are marked with a green marker.
- Dating: indicates the year of completion or the date of the first mention or the period of construction
- Description: structural and historical details of the cultural monument, preferably the monument properties
-
ID: is awarded by the State Office for the Preservation of Monuments in Saxony. It clearly identifies the cultural monument. The link leads to a PDF document from the State Office for the Preservation of Monuments in Saxony, which summarizes the information on the monument, contains a map sketch and often a detailed description. For former cultural monuments sometimes no ID is given, if one is given, this is the former ID. The corresponding link leads to an empty document at the state office. The following icon can also be found in the ID column
 ; this leads to information on this cultural monument at Wikidata .
; this leads to information on this cultural monument at Wikidata .
Goppeln
| image | designation | location | Dating | description | ID |
|---|---|---|---|---|---|
 |
Residential stable house (No. 12, on a hooked floor plan), side building (No. 10) and gate system (archway and gate) of a farm | Dorfstrasse 10; 12 (card) |
re. 1781 | Solid buildings with an interestingly designed gable tip, beautifully designed gate and adjacent gate, part of the core development, of architectural significance.
Side building number 10: solid, stone, sandstone walls, basket arch portal with keystone, two large round arches on the ground floor, gable roof, gable top with decorative stone, old lightning rod, residential stable house number 12: two-storey, massive, basket arches on the ground floor, partly on windows and doors, partly with keystone , Sandstone walls, gable roof |
08963204
|
 |
Residential stable house, barn, stable building and gate system (archway and gate) of a three-sided courtyard | Dorfstrasse 16 (map) |
re. 1784 (archway) | Solid buildings, residential stable house with basket arch portals, beautiful gate system, significance in terms of building history.
Residential stable house: sandstone walls on windows, door jambs with keystone, two-storey, solid, partially vaulted, adjoining wooden farm section, gable roof, windows in the gable with wooden walls, barn: solid, on the upper floor sandstone walls, gable roof, beaver tail cover, an old lightning rod, stable: simple Sandstone walls, pent roof |
08963201
|
 |
Stable house of a farm and gate system (two gate pillars and gate) | Dorfstrasse 18 (map) |
End of 18th century | Solid construction, house with its gable side and the entrance area characterizes the village center, of architectural significance.
Two-storey, solid, stone house, sandstone walls, gable roof, decorative stone on the top of the gable, beaver tail crown covering, two horizontal skylights |
08963202
|
 |
Residential stable house (Dorfstrasse 20 / 20a), former barn (Goppelner Hauptstrasse 9) and side buildings as well as gate pillars of a farm | Dorfstrasse 20; 20a (card) |
re. 1795 | Residential stable house with basket arch portal and partly with half-timbered upper floor, side building upper floor half-timbered, former solid barn, significance in terms of architectural history.
Residential stable house: solid ground floor, sandstone door jambs with flat basket arch and keystone, sandstone window jambs, southern part also solid on the upper floor, windows slightly enlarged in the half-timbered part, gable roof, barn: solid, partly still stone, saddle roof, stable: ground floor partly stone masonry , Upper floor half-timbered, upper floor windows in original size, saddle roof, gable cartouche: "HWPH Anno 1714". |
08963199
|
 |
Portal of a farm | Dorfstrasse 27 (map) |
re. 1842 | Today attached to the house of the Nazareth sisters of St. Francis, beautiful sandstone segment arch portal with keystone, detail relevant to the building history |
08963200
|
 |
Bridge over the Geberbach | Golberoder Strasse - (map) |
19th century | Arch bridge with keystone, technical monument
Sandstone, with basket arch |
08963206
|
 |
Former school | Golberoder Strasse 4 (map) |
1890 | Ornamental gable over the side entrance project, of local historical interest.
Two-storey plastered building with belt cornice, windows on the ground floor with segmented arches and keystones, windows on the upper floor facing the street with profiled sills and consoles, the middle ones with straight roofs, hipped roof, historicist window design |
08963205
|
 |
Vineyard cottage, vineyard, enclosure wall and stairs | Golberoder Strasse 17 (behind) (map) |
probably 1828 | local historical significance.
Vineyard cottage with hipped roof, sandstone stone wall, sandstone vineyard stairs west of the vineyard, vineyard no longer cultivated and overgrown |
08963208
|
 |
Two stable houses (on an angular floor plan), barn, courtyard wall with gate entrance and two gates as well as retaining walls of the front gardens of a four-sided courtyard, formerly probably an outer structure | Goppelner Hauptstrasse 1 (map) |
around 1870 | stately courtyard, structure-forming, architectural and local significance.
to the street side of the residential building wing, interrupted by driveway, solid, two-story, jamb, ground floor segmented arched window, sandstone, profiled sandstone walls on the upper floor, straight roofs, three-axis central projection, hipped roof, profiled cornice, two-story stable, partly stone, profiled eaves cornice, hipped roof, horse stable: house stone , on the ground floor three segment arches (one added) made of sandstone blocks, with pillars, on the upper floor windows with sandstone walls, profiled eaves cornice, hipped roof, barn: stone, three large segment arch gates (two added), small doors (added), jamb floor, profiled cornice, Gable roof |
08963210
|
 |
Residential stable house (with hooked floor plan), barn and gate post of a farm | Goppelner Hauptstrasse 7 (map) |
re. 1744 | is one of the oldest courtyards in the town center, among other things in terms of architectural history.
Residential stable house: solid ground floor, sandstone walls, door walls with basket arch and keystone, upper floor to the courtyard side half-timbered, winter window, street side solid, gable with arched window, saddle roof, barn: solid, saddle roof |
08963209
|
 |
Residential stable house (Dorfstrasse 20 / 20a), former barn (Goppelner Hauptstrasse 9) and side buildings as well as gate pillars of a farm | Goppelner Hauptstrasse 9 (map) |
re. 1795 | Residential stable house with basket arch portal and partly with half-timbered upper floor, side building upper floor half-timbered, former solid barn, significance in terms of architectural history.
Residential stable house: solid ground floor, sandstone door jambs with flat basket arch and keystone, sandstone window jambs, southern part also solid on the upper floor, windows slightly enlarged in the half-timbered part, gable roof, barn: solid, partly still stone, saddle roof, stable: ground floor partly stone masonry , Upper floor half-timbered, upper floor windows in original size, saddle roof, gable cartouche: "HWPH Anno 1714". |
08963199 |
Remarks
- This list is not suitable for deriving binding statements on the monument status of an object. As far as a legally binding determination of the listed property of an object is desired, the owner can apply to the responsible lower monument protection authority for a notice.
- The official list of cultural monuments is never closed. It is permanently changed through clarifications, new additions or deletions. A transfer of such changes to this list is not guaranteed at the moment.
- The monument quality of an object does not depend on its entry in this or the official list. Objects that are not listed can also be monuments.
- Basically, the property of a monument extends to the substance and appearance as a whole, including the interior. Deviating applies if only parts are expressly protected (e.g. the facade).