List of cultural monuments in Möckmühl
In the list of cultural monuments in Möckmühl , architectural and art monuments of the city of Möckmühl are recorded, which are recorded in the " Directory of immovable architectural and art monuments and objects to be inspected " of the State Office for Monument Preservation Baden-Württemberg . This directory is not public and can only be viewed if there is a “legitimate interest”. The following list is therefore not exhaustive. It is essentially based on the published monument value plan.
Overall system
The town of Möckmühl, which was only formed in the late Middle Ages from a rural settlement and a castle complex, is characterized by a topographically and genetically determined tripartite structure. The place is crowned by the Götzenburg seated on a spur, around which the abbey district, which existed between 1379 and 1558, extends with numerous special buildings. The steep slope areas below, which are used for horticultural purposes, with their relics of viticulture, form a valuable green zone to the valley settlement. With the main street as a guideline and the two central marketplaces, the valley town shows typical urban development from the 16th to 18th centuries, which in the peripheral areas is increasingly characterized by arable and artisanal methods.
Due to its importance, Möckmühl is a complete system according to § 19 DSchG, the maintenance of which is of particular public interest. It includes the castle and the old town within the city fortifications.
Individual cultural monuments according to districts
City fortifications
| image | designation | location | Dating | description |
|---|---|---|---|---|
 More pictures |
City wall with towers and gate | Hauptstrasse, Kappelwörth, Keltergasse, Linsengasse, Mühlgasse, Roigheimer Strasse, Schloßberg, Untere Gasse | still 13th century - around 1470 | City wall, the entire bourgeois town and the former abbey district with the castle complex in the form of an irregular pentagon, unplastered quarry stone wall, predominantly with a protruding round arch frieze, in the core perhaps still 13th century, today's shape completed by around 1470, four of the five gates and large parts the Zwingermauer missing, from 1975 extensive renovation and renewal of the city wall with largely reconstructed Ruchsener Tor (see Linsengasse 20), towers also partially reconstructed, with the exception of the original witch's tower (see Hauptstrasse 53).
The city fortification is a document of historical defense technology and a legal document for the city's history. It reflects the typical handling of city fortifications: from the gradual demolition in the 19th century to the elaboration as an identification feature in the course of the old town renovation in the 1970s.
|
| Residential building (building worth preserving) | Hauptstrasse 2 | 18./19. Century building, around 1470 remains of the city wall | Two-storey plastered half-timbered building in a corner position with a rear economic part (barn), gable and dwelling unplastered, gable roof, core 18th / 19th century. Century, completely renovated after fire in 1924, 1980 installation of a pottery, 1989 renovation, extension of the attic and installation of three openings in the city wall;
Cultural monument according to Section 28 DSchG is the city wall, part of the south-eastern eaves wall of the property, unplastered quarry stone wall with attached round arch frieze to the former battlement, in the core around 1470. The half-timbered house directly at the former Jagst-Tor has, above all, urban development value for the city entrance situation. The city wall is an essential part of the medieval city fortifications and has documentary value for the military expansion of the defensive systems in the late Middle Ages.
|
|
 More pictures |
Wegturm (Wegtürmle), Bürgerurm or Hexenturm | Hauptstrasse 55 | around 1470 | Northwest corner tower of the city fortifications, solid round tower made of rubble stones with a console arch frieze, pointed arched gate on the city side, inside spiral staircase made of sandstone, octagonal half-timbered tower with flat octagonal tent roof, heated detention room on the upper floor, inscribed on an inscription stone 1581, in the core probably around 1470 Half-timbered tower was built before 1627, repaired in 1950/52.
The gate of the tower was a good 3 meters high before the area was significantly filled. Between 1731 and 1751 the base of the tower was used as a prison. Only since the demolition of the Seckach Gate in the 19th century did the upper floor of the “Hexenturm” serve as a detention facility. As an important part of the city wall, which was probably built around 1470, and as the only city tower that has not been completely renovated, the Witches Tower has a very high documentary value for the history of the city fortifications.
|
 |
Ruchsener Tor (waterer, donkey stable) | Linsengasse 20 | around 1470, 1988/90 largely new | Three-storey city gate, unplastered quarry stone building, passage outside with a round arched gate and inside with a basket arched gate, upper floors with apartments, gable roof, essentially rebuilt around 1470, 1988/90.
Originally the city gate was a gate system without a tower, but in the 17th century at the latest a two-storey half-timbered building with a gable roof was added. In 1634 the gate was walled up; At that time there was only a footpath to the adjacent usable areas. A residential building built on the stump of the tower in the 19th century and the former gatehouse at Linsengasse 29 were demolished in 1988 in order to reconstruct the gate system based on illustrations by Meißner (1627) and Merian (1643). The city gate, which has been reconstructed except for the vaulted gate floor, illustrates the situation in the 17th and 18th centuries and, with its medieval core, has documentary value.
|
| Residential building (building worth preserving) with city wall and staircase | Roigheimer Strasse 2 | around 1860, before 1834 stairs, around 1470 city wall | Two-storey residential building, solid and plastered, unplastered base made of ashlar stones, door walls with profiled roof, gable roof, rebuilt around 1860;
Cultural monument according to According to § 28 DSchG, the city wall, adjacent to the south of the property, is essentially around 1470, the staircase at the wall later, according to the original plan from 1834, it was probably already there. The house was built right next to the rear gate, which was demolished in 1828, in the area of the kennel. The staircase leads as the westernmost footpath within the vineyards to the Schlossberg. The former house illustrates the dismantling of the gate systems in the course of the 19th century and is one of the typical properties from the second half of the 19th century. The city wall, together with the staircase, has documentary value for the expansion of the defenses in the late Middle Ages and modern times.
|
|
 More pictures |
Castle fortification (part of a whole) | Schloßberg 25 and 26, fortifications | from 1467 | There is a pentagonal ring fortification system around the Götzenturm and the castle: moat, Eskarpen wall partially with casemate and five towers, unplastered ashlar and quarry stone masonry, rebuilt from 1467, renovation since the 1980s;
Part of the totality (see Schlossberg 25/26) is the south-east adjoining castle park and the walled castle driveway with niche well, also belonging to the east of the castle adjoining city fortification with moat, kennel, double wall and tower, built at the same time as the castle fortifications in the late 15th century. Together with its fortress-like construction in the late Middle Ages and the subsequent city fortifications, the castle forms a rare fortification unit. The factual entirety has high documentary value for Möckmühl as a “castle town” and exemplary value for the gradual development of a castle complex since the Middle Ages.
|
 More pictures |
Castle with idol tower | Schloßberg 25 and 26 | Mid-13th century, tower tower before 1519, new castle building in 1902 | Götzenturm, massive round tower, about 25 meters high, quarry stones unplastered, octagonal half-timbered tower, octagonal tent roof, solid part built in the middle of the 13th century as a keep, tower before 1519;
Castle, two-storey plastered solid construction, gothic facade design, integrated medieval tower in the north-west corner, saddle roof, built in 1902 over the medieval cellar according to plans by the Neckarsulm master builder G. Lell, 1945 war damage, 1961 removal of the battlements (tower) and new spire, renovation from 1984; associated fortifications (see castle fortifications, aggregate). The castle complex with two medieval towers, a late medieval castle fortification and a new Gothic castle building has a high documentary value for the history of the city and its distant view. It is also a typical example of a castle renovation around 1900 (see Heidelberg Castle Reconstruction Discussion).
|
- Remains of the city wall, reconstructed parts of the wall and towers
Old town Möckmühl
| image | designation | location | Dating | description |
|---|---|---|---|---|
| Residential building | Eulenhof 2 | still medieval | Two-storey plastered half-timbered house on a hillside, solid ground floor, door jambs with basket arch, west gable with claws protruding strongly, roof truss partly with leaflets, gable roof with crooked hip, inscribed in the painted summer room in the attic in 1588, essentially still medieval, younger shop fitting.
The existence of a so-called summer parlor suggests a former owner of the upper class. in the Eulenhof.
|
|
| Residential building, parish hall of the Evangelical Free Church community | Eulenhof 4 | Early 18th century | Two-storey half-timbered house on a hillside, high basement with a large vaulted cellar and outer and inner round arched cellar gate, newly built at the beginning of the 18th century, in
An additional storey was added in the early 19th century, around 1890 a prayer room for the Baptist congregation was added on the upper floor. Before the prayer room was built in the 19th century, the property housed teachers' apartments. With its unusually large vaulted cellar and its special function with a prayer room on the upper floor, the house has documentary and exemplary value for the social and religious history of the city of Möckmühl. It is also part of the very dense and high-quality development in the Eulenhof.
|
|
| Residential building | Eulenhof 16 | 15./16. century | Two-storey plastered half-timbered house on a hillside, ground floor with solid vaulted cellar built into the hillside, medieval half-timbered structure with partly flattened struts and headbands, gable roof with one-sided crooked hip facing the street, in the core 15th / 16th. Century, changes in the 18th – 20th centuries Century.
At the rear, the property is built up over the eaves line into the Schlossberg.
|
|
| Duplex | Eulenhof 18 | early 16th century | Three-storey plastered half-timbered house on a hillside, partly massively replaced, subsequently divided vaulted cellar, in the high basement partly drawn-in stairs to the two entrance doors, gable roof, to the Eulenhof with full hip, on the back partly with flattened struts from the time of construction, at least the early 16th century, Renewed in the 18th century, apparently using old components.
The rear of the property is built into the Schlossberg with two floors.
|
|
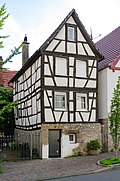 More pictures |
Residential building | Hauptstrasse 4 | 18th century | Two-storey half-timbered house, high basement massive and unplastered with a former stable, saddle roof, in the core 18th century, 1979 half-timbered exposure.
Due to the set-back and courtyard-forming position of the neighboring house at Hauptstraße 6, the narrow and tall building looks like a former side house of Hauptstraße 6.
|
| Residential house with barn | Hauptstrasse 6 | 17./18. century | Two-storey plastered half-timbered house, partly massive, on the ground floor with a former stable, gable roof, in the core 17th / 18th. Century;
The side barn is also a cultural monument, partly solid and partly half-timbered, with a vaulted cellar, saddle roof, in the core 17th / 18th. Century.
|
|
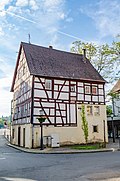 More pictures |
Butcher shop, residential building | Hauptstrasse 9 | 1717 | Three-storey half-timbered house, originally in a corner, low ground floor and other solid parts, profiled thresholds, saddle roof, on the ground floor a renewed inscription stone with craft mark (butcher's hatchet), name of the owner and the year of construction 1717, 1980 half-timber exposure.
The property was subsequently released.
|
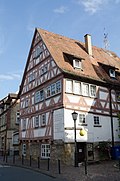 More pictures |
Residential house with former barn, restaurant | Hauptstrasse 10 | 15th century | Three-storey half-timbered house facing upside down, high basement unplastered and solidly made of rubble stones with corner cuboids, struts flattened on the ground floor, decorative framework and window bay on the upper floor, a gable roof, on the upper floor a coat of arms relief with a craft mark (cloth cutter) and the initials “SE”, inscribed 1610 on the stand, in the core 15th century, 1984/85 renovation and renovation;
The half-timbered barn, massive ground floor, saddle roof, at the end of the 18th / beginning of the 19th century, converted into a residential building with an inn in 1984/85 is also a cultural monument.
|
| “Zum Bären” inn with a butcher's shop, also a residential building | Hauptstrasse 16 | 1896 | Three-storey inn in a corner location, made of solid brick with strongly emphasized corner blocks and historicizing ashlar structure, on the 2nd floor exposed structural half-timbering on the street side, on the north gable side modern shop fitting with a butcher's shop, on the south-west corner a cast-iron pub sign with an older bear, built in 1896 Kern, 1979 facade renovation, 1983 renewal of the roof structure.
Even before it was largely rebuilt in 1896, the property served as a traditional inn, formerly called "Zum Hirsch".
|
|
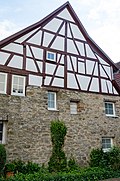 More pictures |
Residential and commercial building | Hauptstrasse 17 | 1581 | Two-storey half-timbered house with vertical construction joint in the middle, ground floor each massive, apart from the gable triangle in the two parts of the house, different half-timbered constructions, saddle roof with dormer, in the east part profiled thresholds, there on the corner post initials, trade mark and designation 1581, shop fitting, west part through
Elevation of the floor changed later, half-timbered exposed in 1978. The property was probably built as a house in 1581, but was then divided in the direction of the ridge for a long time, apparently also during the time of renovation. Inside there is a soot-black roof structure and a stepped staircase. The building, which for a long time served as a double dwelling, has documentary value for the construction of the middle social class in Möckmühl with its numerous details. It stands in the staggered row of half-timbered houses on Hauptstrasse 13-21 and is an example of “owner stories” in the town of Möckmühl.
|
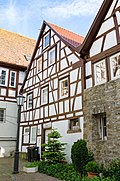 |
“Zum Löwen” inn, residential and commercial building | Hauptstrasse 19 | late 17th century | Two-storey half-timbered house, massive ground floor facing the street with corner blocks, shop fitting and profiled stone door walls (shop entrance), partly half-timbered at the rear, rafters with leaf seats reused in the roof, partly profiled stucco ceilings in the upper and attic floors, saddle roof, core late 17th century, 1978 Truss exposure.
The property served as the “Zum Löwen” inn in the early 18th century.
|
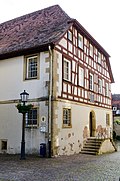 More pictures |
City rectory, residential building | Hauptstrasse 21 | 1610, 1750 new building | Two-storey half-timbered house, high and solid ground floor with corner blocks, central portal with high skylight, next to it a former well niche with city coat of arms, arched cellar gate, rear entrance with open staircase and arched profiled portal walls, upper floor partly solid with corner blocks, otherwise constructive half-timbered structure, half-hipped roof, city coat of arms probably marked 1610 , Marked Keilstein on central portal 1750, exterior repair in 1978, 2004 expansion of the vaulted cellar as a theater.
The property was largely rebuilt in 1750 using parts of the previous building such as the cellar and the former fountain as a Protestant town parsonage. The former city parsonage forms the end of the row at Hauptstrasse 13-21 and, as a baroque building with an early modern core in a prominent location next to the town hall, has documentary value for the history of the church and the city.
|
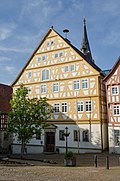 More pictures |
Town hall with restaurant "Bürgerkeller" | Hauptstrasse 23 | 1589/90 | Three-storey half-timbered house, ground floor solid and plastered with corner blocks, ashlar masonry facing the market square, there round arched gate and window openings as well
Renaissance inscription plaque, central portal profiled to the main street, otherwise richly designed exposed framework, saddle roof with bell tower, built in 1589/90 and greatly altered in 1895 (designations on the portal), half-timbered exposure in 1937 and 1975, comprehensive renovation inside and outside, 1988–91 Cellar converted into a restaurant. The town hall also served as a secondary school in the 19th century. As a large and representative building with a special function, the town hall of the early modern period has a high documentary value for the history of the city and its administration. The marketplace development dominates as "primus inter pares" and mediates between the upper and lower marketplace.
|
 More pictures |
Gasthaus "Zum Stern", residential and commercial building | Hauptstrasse 25 | Mid 16th century | Three-storey half-timbered house in corner position, ground floor massive and plastered with modern shop fittings, visible framework with projections, partly leafed, partly mortised mixed construction, in the middle of the 16th century, extensive renovation in 1989, new roof structure and structural connection to the town hall.
The building served as the “Zum Stern” inn from the late 17th century until 1753, with the innkeeper at the same time as the shoemaker's guild master. Various merchants and officials lived in the house in the 18th and 19th centuries.
|
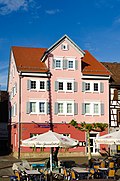 More pictures |
Gasthaus "Zum Waldhorn", residential building and restaurant | Hauptstrasse 27 | 1895 | Three-storey plastered inn in a corner, two backs and ground floor with solid corner cuboids, the rest of the structural framework plastered, double windows with wooden frames on profiled consoles as well as with small roofs and shutters, largely rebuilt in 1895, ground floor from a slightly older predecessor, 1978 exterior repair; at the corner of the house a wrought-iron tavern bracket with laurel ribbon and French horn, 19th century.
The inn closed the once much smaller square “Oberer Markt” to the southwest.
|
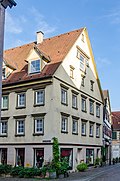 More pictures |
Schildwirtschaft "Zum Ochsen", Gasthaus "Zum Adler", residential and commercial building | Hauptstrasse 31 | 16./17. century | Three-storey plastered half-timbered house in a corner, large vaulted cellar under the entire house, ground floor massive in ashlar masonry with numerous shop windows in the
Upper storey wooden window frames with strong roofs, in the gable a former storage shop, saddle roof with large standing dormers, in the core 16th / 17th century. Century, around 1860/70 fundamentally rebuilt in the style of classicism, 1980 roof structure completely renewed. The property was at times the only shield tavern in the city and belonged to a wealthy family in the 18th century.
|
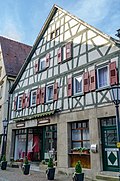 More pictures |
Residential and commercial building | Hauptstrasse 33 | around 1800 | Two-storey half-timbered house, ground floor massive in ashlar masonry with modern shop fittings, simple ornamental framework, saddle roof hipped at the back, built at the end of the 18th / beginning of the 19th century, 1927 conversion, 1935 barn part (western part) rebuilt, 1978 half-timbered exposure, 1989 installation of a snack stand.
The property has a flat and probably older vaulted cellar.
|
 More pictures |
“Zum Lamm” inn, residential and commercial building | Hauptstrasse 34 | around 1500 | Three-storey half-timbered house on a hillside, ground floor or basement solid and plastered with built-in shop, half-timbered partially with pavement, gable roof to the main street with half-hipped, in the core around 1500, rebuilt in the 18th century, brick facade dismantled when half-timbered exposed 1978; wrought iron bracket, around 1800.
The property has only been used as an inn since 1711. Its owner was at the top of Möckmühl's taxpayers in 1718.
|
 More pictures |
Gasthaus "Zur Krone" | Hauptstrasse 42 | 2nd half of the 18th century | Three-storey half-timbered house on a hillside, high basement solid and plastered, the rest of the constructive half-timbered structure, backs partly also massive, large vaulted cellar, spacious staircase inside, gable roof, 2nd half of the 18th century, 1978 exposed half-timbered; wrought iron bracket with crown, early 20th century.
The inn, which has been in use since 1711, belonged to the town councilor Speidel in 1828.
|
 More pictures |
Residential and commercial building | Hauptstrasse 44 | 1707 | Three-storey half-timbered house, ground floor massive and plastered with partly walled-up window openings and shop fittings, visible framework, saddle roof, two inscription stones in the
Ground floor, each marked in 1707 and provided with name abbreviations and once with a trade mark (carpenter), 1945 war damaged, 1952 timber framing exposed. The property was built as a semi-detached house in 1707 by two families, a carpenter and a red tanner who was also a councilor and mayor. In the 19th century, the building served as a residential building with a soap maker.
|
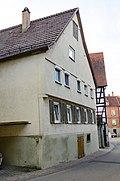 More pictures |
Residential building | Hauptstrasse 46 | around 1650 | Two-storey plastered half-timbered house, high basement with vaulted cellar and solid ground floor, plastered half-timbering partially with protrusions, storage shop on the gable,
Saddle roof towed for extension, in the core around 1650, lateral extension on the south side added later. The property is said to have been at a window inside with 164? have been designated.
|
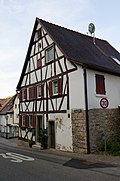 More pictures |
New back gatehouse, residential building | Hauptstrasse 53 | around 1828 | Two-storey half-timbered house in corner position, low base solid and plastered, St. Andrew's cross and wall-high half-timbered struts, saddle roof, rebuilt around 1828, exposed half-timbered in 1979, repainted in 1997;
in the north wall of the house is the city wall, in the core around 1470 (cultural monument according to § 28 DSchG); A small attached stable from the 19th century is worth preserving. The house was rebuilt around 1828 in place of the old rear gate that was demolished in 1824 and next to the gate tower that was demolished in 1829.
|
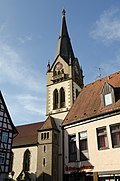 More pictures |
Evangelical City Church (St. Bonifatius) | Church square 1 | 1899/1900 | Neo-Gothic hall church with retracted choir and tower, solid and plastered with corner blocks, four-storey tower with polygonal pointed roof, nave and choir with high tracery windows, neo-Gothic and older furnishings (frescoes, sacraments from 1471), gable roof, after a fire using the Gothic previous building in 1899 / 1900 rebuilt according to plans by Heinrich Dolmetsch from Stuttgart, 1974 heating installation, 1978/79 exterior renovation, 1994/95 restoration of the choir windows, 2000 roof renovation and protective glazing of the windows.
The Bonifatiuskirche is mentioned for the first time as early as 815; it had a predecessor from before 753 and belonged to the village valley settlement. The neo-Gothic town church with a medieval core is of high documentary value both for the development of the settlement and for the church history of Möckmühl.
|
 More pictures |
Formerly a dye works, today a sexton's house | Church square 2 | 1783 | Two-storey half-timbered house in slope and head position, built directly on Untere Gasse 9, high basement solid, external staircase, visible framework with largely symmetrical arrangement, half-hipped mansard gable roof, built in 1783, half-timbered exposure and facade renovation in 1978.
The building is occupied in 1790 and in the 19th century as a dye works of a privileged black and white dyer. Originally, the building line continued to the southeast with the schoolhouse that burned down in 1898. The property has been used as a sacristan's house since 1984.
|
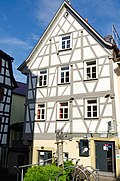 More pictures |
Residential building | Church square 3 | 17./18. century | Three-storey half-timbered house on a slope and corner, sloping ground floor massive and plastered with former threshing floor and cooper's workshop, eaves sides on the upper floors plastered, constructive half-timbering without protrusions, saddle roof, 17th / 18th. Century, 1979 installation of lattice windows.
Possibly the house was built as a cooper's house.
|
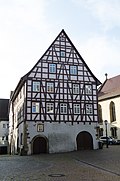 More pictures |
Residential house, Diakonathaus (Helferatshaus), library with local history museum | Church square 6 | 1615 | Three-storey half-timbered house, free-standing in a dominant location between the market square and the church square, high, solid ground floor with corner cuboid, profiled corner console, several arched door and cellar entrances, visible framework with wall-high struts, gable roof, 1615 and 1627 marked, 1992 renovation of the west gable, 2003 conversion to a local museum .
The house built by a mayor served as a bailiff's house in the 17th century and was converted into a diaconal house in 1700.
|
 More pictures |
Residential building | Church square 7 | around 1700 | Two-storey half-timbered house, free-standing, high massive base storey made of unplastered quarry stone masonry, with round arched gate, half-timbered structure with partly wall-high struts, bay-like porch over the entrance area with towed roof, saddle roof, around 1700, possibly on an older core.
Like the neighboring house at Kirchplatz 6, the house stands on the site of the former church and cemetery.
|
 More pictures |
Duplex | Kirchplatz 13 and 14 | around 1500 | Two-storey half-timbered house on a hillside, solid base and plastered with cellar and stable entrances on Unteren Gasse, leafed-over exposed framework structure, subsequently divided in the direction of the ridge, built in the 15th or early 16th century as a residential house, half-timbered exposed in 1978, renovation, modernization and expansion of the attic. Protected according to §§ 2 (building) DSchG
|
| Semi-detached house, No. 6: Executioner's house ("master house") | Linsengasse 4 and 6 | around 1600, 1560 flat cellar | Numbers 4 and 6 form an entity;
each two-storey plastered half-timbered house, solid ground floor, gable with protrusions, at Linsengasse 6 gable side from the upper floor half-timbered, around 1600; A cultural monument is also the flat cellar under the barn of number 6 with its pointed arches gate walls, on the offset water basin 1560; Cultural monument according to § 28 DSchG is the rear city wall, around 1470; The associated barns, rebuilt in 1923/24 after the fire, are worth preserving. The early modern double house has exemplary value as a characteristic example of post-medieval half-timbered construction. It has documentary value with its former function as an executioner's house. The city wall has documentary value for the expansion of the defenses in the late Middle Ages.
|
|
| Duplex | Linsengasse 11 and 13 | Around 1500 | Two-storey plastered half-timbered house in corner position, massive ground floor, upper storey partially massive replaced, roof structure with flattened collar beams, divided in the direction of the ridge, entrances on the eaves side, gable roof at the rear with dormer windows, 15th or early 16th century, subsequently divided. Protected according to §§ 2 (building) DSchG
|
|
| Corner post | Linsengasse 19 | 1793 | At the corner of the Linsengasse 19 property, a wooden corner post, marked with the glazier's mark, 1793;
The associated residential house, two-storey half-timbered house, ground floor and basement floor solid and plastered, external stairs to the entrance on the upper floor, gable roof with dormers, built according to the description on the corner post in 1793 is worth preserving. The property was built in 1793 by the glazier Carl Friedrich Horlacher and was a shepherd's house in 1938. With Linsengasse 17 (and 15) it forms a kind of semi-detached house.
|
|
 More pictures |
Inn and bakery, residential and commercial building | Marktstrasse 1 | 16th Century | Three-storey half-timbered house in the corner of the market square, ground floor massive and plastered with modern shop fittings, visible half-timbering partly with projections, lugs on the eaves side
to the second floor, in the core of the 16th century, exposed timber frame in 1970, exterior renovation in 1991. The building also served as an inn at times.
|
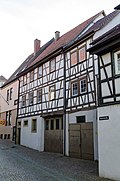 More pictures |
Residential house with double barn | Marktstrasse 5 and 7 | 1821 | Three-storey half-timbered house, ground floor solid and plastered with two gate entrances, door jambs with skylight, on the second floor of number 5 a room with a profiled stucco throat, barn house number 7 (right) newly built in 1821, house with barn section number 5 (left) in the core 18th century, 1978 truss exposure.
What is remarkable is the fact that behind the windows of the barn parts there are no apartments, but mainly barn-typical storage rooms.
|
 More pictures |
Residential and commercial building | Mühlgasse 5 | early 18th century | Two-storey half-timbered house with a former business section, ground floor massive and plastered with modern shop fittings, former room on the upper floor can be read through window structure, profiled thresholds on the gable side, gable roof with dormer window, core early 18th century, 1978 half-timbered exposure;
Cultural monument according to Section 28 of the DSchG is the city wall integrated into the rear gable wall with the remains of the battlements, in the core around 1470.
|
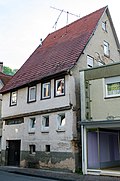 More pictures |
Residential building | Mühlgasse 6 | around 1500 | Three-storey plastered half-timbered house, low ground floor massive with former gate entrance once reaching to the first floor, second floor cantilevered, partly
Leafy roof truss, saddle roof, in the core 15th or early 16th century, 1993 conversion and expansion of the attic as well.
|
| Inscription stone | Mühlgasse 11 | 1732 | Inscription stone on the northeast corner of the Mühlgasse 11 property, marking the high water level from 09/29/1732 with textual explanations, probably carved in 1732 in a corner cuboid of the former town mill, integrated into the corner of the house when the hotel “Alte Stadtmühle” was rebuilt after 1964;
Cultural monument according to 28 DSchG is the rear city wall, part of the western gable wall of the property, designated there in 1781, in the core around 1470. The inscription stone from 1732 has documentary value for the difficult situation of the city at the collision of two rivers and is a fragment of the no longer existing mill. The city wall has documentary value for the expansion of the defenses in the late Middle Ages.
|
|
| barn | Ruchsener Strasse 6 | around 1800 | Half-timbered barn, massive plinth area, half-timbered partially plastered, rectangular gate entrance, next to it cellar neck porch with arched gate, large vaulted cellar with steep
Stair access, around 1800, above an older cellar. The cellar of the barn once belonged to house owners in the lower town. These could hardly create cellars in the area, which is partially at risk of flooding.
|
|
 More pictures |
Wine press, house and kindergarten | Ruchsener Strasse 20 | 16./17. century | Elongated two-storey half-timbered building on a hillside, ground floor with upward braced oak supports on plinth blocks, traces of leafing, in between rectangular gates, upper floor plastered and facing Ruchsener Straße with brick facade, there partly rusticated central projection with dwarf house, hipped roof, core 16./17. Century, upper floor rebuilt after fire in 1892 as a custody for small children with apartments, 1985 demolition of extensions, renovation and installation of a false ceiling on the ground floor.
In essence, the building could go back to 1451/62, as the wine press was moved from the castle to the city at that time. In 1985 the wine press was given up. As a former wine press with at least an early modern core, the property has documentary and exemplary value for the history of Möckmühler viticulture and as an interesting testimony to a historical conversion, including associated renovations.
|
 More pictures |
Duplex house | Ruchsener Strasse 22 | 1798 | Two-storey plastered half-timbered building on a hillside, one storey towards Ruchsener Straße, high valley side solid, gable side half-timbered exposed, mansard hipped roof with adhesive roof on the gable side, built in 1798 with the inclusion of parts of the predecessor;
Cultural monument according to Section 28 DSchG is the city wall adjacent to the northeast, in the core around 1470. The building was erected in 1798 instead of and using a monastery by a baker and a shepherd as a semi-detached house. Inside there is a walled volute stone depicting the "Lamb of God".
|
 More pictures |
Residential building | Schlossberg 5 | 2nd half of the 18th century | Two-storey half-timbered house on a hillside, extension to the rear, high basement made of solid ashlar stones with arched cellar door, plastered gable side, elevator dormer with cantilever above the eaves-side entrance, profiled eaves cornice, 2nd half of the 18th century, 1979 half-timbered exposed, 2004 facade renovation. Protected according to §§ 2 (building) DSchG
|
 More pictures |
Residential building | Schlossberg 6 | 1575 | Two-storey half-timbered house on a hillside, high basement made of solid ashlar stones, this cantilevered terrace-like to the valley side with two arched cellar doors, on the gable side two-storey bay-like extension in half-timbered construction with gable roof, visible framework with profiled thresholds and fire brackets, gable roof with dormer door, in essence according to the designation on a cellar gate from 1575, extension probably 18th century, 2005 conversion with roof extension and rear conservatory extension.
In the second half of the 17th century the house belonged to a mayor and later to a Zentschultheiß.
|
| City pharmacy, residential building | Schlossberg 8 | 1836 | Two-storey half-timbered house on a hillside, base and ground floor solid and predominantly made of quarry stone masonry, on the gable side facing the valley in the base area round arched cellar entrance, constructive half-timbered structure, gable roof, inscribed on the classicist front door in 1836, but essentially from the late 16th century;
Lateral half-timbered extension on two floors with a round arched gate on the massive ground floor, gable roof, 17th / 19th century. Century; rear half-timbered extension with asymmetrical saddle roof, built as a former laboratory probably in the 18th century; Entire property 1979 timber frame exposure, 2005 facade renovation. From 1758 to 1927 the property served as a city pharmacy.
|
|
| Residential building | Schlossberg 9 | 16th Century | Two-storey half-timbered house on a hillside, ground floor made of solid stone masonry, there a wide staircase to the wide classicist front door, next to it round arched cellar door, visible framework on the gable side, gable roof, on the south side half hipped, probably 16th century at its core, half-timbered around 1800 partially renewed, 1986 New roof covering, 2006 facade renovation;
The terraced, former vineyard below the house, which was mentioned as early as 1671, is also a cultural monument. In 1559 a barn of the provost's office was named instead of the house.
|
|
 More pictures |
Fruchtkasten ("Kastkeller") and Pfründhaus, Stiftsbandhaus, semi-detached house ("Kaserne") | Schloßberg 10 and 11 | 16th Century | Two-storey half-timbered house on a hillside, ground floor made of solid stone masonry, on the gable side of number 11 arched entrance to the large vaulted cellar, two eaves-side external stairs to the two entrances, gable roof with dormer, probably 16th century, inscribed on a door in 1833, partially burned down and in 1911 renewed (south wing number 10 including gable), 1978 timber framing exposed.
The building was called Kastkeller und Pfründhaus in 1559, later also served as a band house and was sold by the city to three owners in 1830. Later up to eight owners lived in the house ("barracks").
|
 More pictures |
Stiftspropstei, residential building | Schlossberg 12 | 14./15. century | Two-storey plastered half-timbered house on a hillside, on the ground floor partly window frames made of natural stone, in the south gable strongly profiled thresholds with protrusions, gable roof with crooked hip and dormers, in the core 14./15. Century, gable probably late 16th century, entrance lintel marked in 1810, alterations in 1914, coat of arms marked in 1917, renovations in 1950 and 1957;
Corresponding garden with retaining walls, city wall with provost tower and further tower stump, in the core around 1470 (KD according to § 28 DSchG). The property originally served as the residence of the head of the Canons' Monastery (1379–1558). After 1808 a mayor, a surgeon and from 1917 the baron Marie von Berlichingen lived in the property. As a representative special building and part of the old monastery district, the property, which is essentially late medieval, has high documentary value for the church and town history as well as a constitutive function for the town's silhouette.
|
| Single house, residential house | Schlossberg 17 | 1856 | Two-storey half-timbered house on a hillside with a slightly offset business section, in the basement door and arched cellar gate, ground floor solid and plastered, in the business section large gable-sided entrance to the upper floor, there also corner cuboid, rebuilt in 1856 using a previous building, 1996 conversion of the barn for residential purposes, renovation of the roof truss;
associated retaining and enclosure walls made of quarry stone. In place of the later farmhouse was the collegiate school, which was moved to the city in 1587 and first mentioned in 1430. The farmhouse on the grounds of the former collegiate school, mainly dating from the 19th century, illustrates the profanation of the monastery and its area since its dissolution in 1558 and has exemplary value as one of the few rural properties on the Burgberg.
|
|
| Remnants of the collegiate church, barn | Schlossberg 18 | 1813 | Half-timbered barn, solid base and west gable, rectangular gate entrance and next to it round arch cellar gate, saddle roof, marked on the cellar gate in 1813, rebuilt as a barn using remains of the collegiate church (west gable, base parts, etc.);
associated earlier churchyard with remains of the churchyard wall (including epitaphs). The ruins of the collegiate church, built in 1371/1379 and largely destroyed around 1645, were largely removed in 1813. This barn was then built by the town pharmacist on the western part of the former church (see Schloßberg 8). The building, which has been well handed down as a half-timbered barn from the 19th century, is also characterized by the remains of the collegiate church inside. It has documentary value for the process of profaning the pen.
|
|
| Oberamtei (Vogtei), residential building | Schlossberg 20 | 1783 | Elongated two-storey plastered house, massive ground floor, upper storey probably constructive half-timbering, on the valley side a central projection with a dwelling, at the back on the slope side short side wings with entrances to the upper storey, hipped roof, erected in 1783 using the previous building, 1979 renovation of roof and facade;
Associated wash house with hipped gable roof, around 1770. According to historical views (1627, 1664) the Oberamt already had a shape very similar to today's shape. As a result, the building of the property in 1783 could have been more of a renovation. From 1833 the property was privately owned, including by Stadtschultheiß Dolde. The typical baroque building with an older core presents itself as an administrative building from the 18th century and has documentary value for the administrative history of Möckmühl.
|
|
| Residential building | Schlossberg 23 | 1912 | Two-storey villa, mostly solid and plastered, partly with half-timbered elements, facade with numerous Art Nouveau elements, corner bay windows and console balcony, staircase porch and attic in half-timbered, gable roof with mid-house, rebuilt in 1912, facade renovation in 1996.
Like Schloßberg 22, the house was built in place of the former manorial fruit box. The villa with elements of Art Nouveau has documentary and exemplary value for representative building at the beginning of the 20th century. As the only villa located within the walled city and together with the newly built castle just 10 years earlier, the property is evidence of the renovation on the Schlossberg in the period shortly after 1900.
|
|
 More pictures |
Castle with idol tower | Schloßberg 25 and 26 | Götzenturm, massive round tower, about 25 meters high, quarry stones unplastered, octagonal half-timbered tower, octagonal tent roof, solid part built in the middle of the 13th century as a keep, tower before 1519;
Castle, two-storey plastered solid construction, gothic facade design, integrated medieval tower in the north-west corner, saddle roof, built in 1902 over the medieval cellar according to plans by the Neckarsulm master builder G. Lell, 1945 war damage, 1961 removal of the battlements (tower) and new spire, renovation from 1984; associated fortifications (see castle fortifications, aggregate). The castle complex with two medieval towers, a late medieval castle fortification and a new Gothic castle building has a high documentary value for the history of the city and its distant view. It is also a typical example of a castle renovation around 1900 (see Heidelberg Castle Reconstruction Discussion).
|
|
|
|
Vineyards, gardens | Flst no. 16, 16/1, 17, 20/1, 21, 22, 23, 24, 26, 26/1, 27, 27/3, 28, 30, 32/4, 32/5, 33, 35/2, 36, 48, 50, 51, 52, 52/2 | late medieval | On the slopes of the Schlossberg between the former monastery area and the bourgeois town, numerous former vineyards, structured by three tiers (long tier in the east, Mühl- or Krumme tier in the middle and tier to the rear gate in the north), inner division of the plots with walls , Terraces and paths, floor no. 36 completely walled in, floor no. 50 and 51 former Stiftsweinberg (Provostei), registered on the engravings by Meisner (1627) and Merian (1634), probably a late medieval complex, today converted into gardens and orchards.
The former vineyards illustrate the functional division of the city into the former abbey district and the bourgeois town. With their traditional internal structure, they have documentary value for the historical and economic basis of the city. In their scope within a walled city, they are also rare.
|
Further districts
| image | designation | location | Dating | description |
|---|---|---|---|---|
|
|
||||
|
|
||||
|
|
See also
Individual evidence
- ↑ Monument value plan for Möckmühl from November 5, 2008 ( Memento of the original from October 1, 2016 in the Internet Archive ) Info: The archive link has been inserted automatically and has not yet been checked. Please check the original and archive link according to the instructions and then remove this notice.












