List of cultural monuments in Eppingen
The list of cultural monuments in Eppingen includes architectural and art monuments of the city of Eppingen , which are recorded in the " Directory of immovable architectural and art monuments and objects to be inspected " of the Baden-Württemberg State Office for the Preservation of Monuments . This directory is not public and can only be viewed if there is a “legitimate interest”. The following list is therefore not exhaustive. It is essentially based on the published monument conservation value plan .
Entire facility in Eppingen
The entire Eppingen complex according to § 19 DSchG consists of the area of the city founded at the beginning of the 13th century including the core settlement contained therein, a high medieval imperial village and market town . In addition, there is St. Petersgasse to the west, parts of the Bretten suburb, which was laid out in the 16th century, and Rappenauer Straße with the model houses that have been built on the former moat since the end of the 18th century . In addition to the Old Town Church and the Pfeifferturm, as urban dominants, Eppingen is characterized by numerous half-timbered houses dating back to the late Middle Ages, which are mainly located along the Altstadtstrasse, St. Petersgasse and Kirchgasse.
City fortifications according to § 2 DSchG
The construction of the city fortifications began shortly after the elevation to the city of 1220/30. It initially encompassed the old imperial village, now called the old town, in an oval shape, with two gates, the lower gate and the town gate, at both ends of the old town street. The western extension was built around the Bretten suburb at the beginning of the 16th century. At the end of the 18th and early 19th centuries, the city fortifications were largely razed. Remnants of the wall and the Zwingergraben have been preserved west of Bad- and Kirchgasse, there are also remains of moats in the form of gardens on Ketten-, Bad- and Lohgasse.
| image | designation | location | Dating | description |
|---|---|---|---|---|
 More pictures |
Pfeifferturm (city wall tower) | Kirchgasse 1 | Early 13th century | Square city wall tower, unplastered quarry stone masonry with humpback corner frames, small rectangular windows, bricked up round arched door, console stones, hipped roof with lantern attachment, early 13th century, used as an official prison from 1829 to 1859, then installation of rectangular windows, designated as a whistle tower in 1866, roof structure from the end of the 19th century , 1949 repair, 2000/02 renovation with stone carving and roofing.
The Pfeifferturm was built at the same time or shortly after the city wall around 1220/30 as the most important city tower at the western entrance to the old town. The console stones refer to a former battlement and thus to the connection to the city wall, which was demolished at the beginning of the 19th century. As the tallest building next to the church tower and the most important vertical dominant in the cityscape, the last preserved, but always most important tower of the former city fortifications, next to the once most important city gate, has a high documentary value as a high medieval fortification.
|
Individual monuments according to districts
Eppingen
A.
| image | designation | location | Dating | description |
|---|---|---|---|---|
 More pictures |
Commercial and residential building | Adelshofener Strasse 2 | 1785 | Two-storey half-timbered house with a half-hipped roof, with a side building facing Rappenauer Strasse, location dominating the intersection
|
 More pictures |
Residential building | Adelshofener Strasse 2a | Side building to Rappenauer Strasse
|
|
 More pictures |
Farmhouse | Adelshofener Strasse 8 | 1805 | Two-storey model house
|
 More pictures |
Farmhouse | Adelshofener Strasse 10 | 1807 | Two-storey model house
|
 More pictures |
Farmhouse | Adelshofener Strasse 12 | 1809 | Two-storey model house
|
 More pictures |
Farmhouse | Adelshofener Strasse 12a | 1809 | Two-storey model house
|
 More pictures |
Farmhouse | Adelshofener Strasse 13 | 1842 | Two-storey model house
|
 More pictures |
Farmhouse | Adelshofener Strasse 14 | 1807 | Two-storey model house
|
 More pictures |
Farmhouse | Adelshofener Strasse 15 | 1851 | Two-storey model house, forms a closed four-sided courtyard with No. 17
|
 More pictures |
Farmhouse | Adelshofener Strasse 16 | 1810 | Two-storey model house
|
 More pictures |
Farmhouse | Adelshofener Strasse 17 | 1853 |
|
 More pictures |
Farmhouse | Adelshofener Strasse 18 | 1829 | Closed three-sided courtyard
|
| More pictures | So-called cylinder courtyard | Adelshofener Strasse 53 | 1856 | With a central building on the eaves between gable side buildings, as a former sugar beet collection point and chicory arre, the oldest former factory building in Eppingen
|
| More pictures | Brewery and residential buildings, residential and commercial buildings | Altstadtstrasse 1 | 1861 | Two-storey residential building, made of solid sandstone blocks, facing the Pfeifferturm without its own gable wall, ground floor with two large shop windows, one in the middle and one with two cast-iron ones
Entrance framed by pillars, lateral pilasters, cornices on the upper floor, eaves with stone console frieze, gable roof, angled and covered courtyard passage to the inn, above a balcony with cast-iron railing, gable roof, built in 1861 as a brewery building with living space by the inn Rößle, shop fitting at the end of the 19th century (Part of the entity "Gasthof zum Rößle").
|
 More pictures |
House with stable barn | Altstadtstrasse 2 | 18th century | Two-storey half-timbered house, ground floor massive and plastered with corner blocks and profiled cornice to the protruding upper floor, constructive framework with coupled
Windows, saddle roof, 18th century with an older core, 1955 exposure of the framework; Rear barn, made of solid ashlar with corner blocks and large arched gate, saddle roof, marked on the wedge of the gate in 1867. The house, which was built soon after the Thirty Years War, is said to have once housed a workshop.
|
| More pictures | Gasthaus Adler, residential and commercial building | Altstadtstrasse 3 | around 1750 | Three-storey residential building, solid and plastered with corner blocks, floor flange to the first floor, east gable half-timbered, mansard roof, built around 1750 as a half-timbered house with a massive ground floor, massive replacement of half-timbered walls during a comprehensive redesign in 1840, repair of the roof and facade in 2000.
Until 1809 the property served as the Adler inn. Later it is said to have housed a Jewish butcher's shop and a clothing store in 1928. The west facade of the house became visible when the follow-up building to the three-storey neighboring property that burned down in 1930 was demolished in 2001 for a parking lot.
|
 More pictures |
Bakery, residential building | Altstadtstrasse 4 | 17th century | Three-storey half-timbered house, ground floor massive and clinkered, small protrusions, western eaves wall massive, saddle roof, in the core 17th century, later partly massive replaced outer walls, replacement of the gable, exposure of the half-timbered before 1955, conversion to a residential house before 1979. The property was once a bakery. Protected according to §§ 2 (building) DSchG
|
 More pictures |
Town house (so-called Ratsschänke), living room and guest house | Altstadtstrasse 5 | 1483 | Two-storey half-timbered house in corner position, high base storey made of solid stone and ashlar, half-timbered with remains of plank walls on the eaves side, protruding to the upper floor, there a beam head with an eagle, hipped roof, 1483 (d), early 20th century demolition of the third floor and construction with hipped roof, 1958 uncovering of the half-timbering, 1964 rebuilding of the house entrance and small changes inside, 1984 roof covering and exterior renovation, 2005/06 extensive renovation, security and repair.
The building erected as the chaplain house of the Nikolauspfründe was for a long time the oldest half-timbered house in North Baden with its name in 1388, but has since been dendrochronologically determined to 1483. Between 1584 and 1749 the building was owned by the city, but never served as an inn.
|
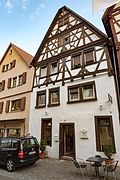 More pictures |
Residential house, inn | Altstadtstrasse 6 | around 1600 | Three-storey half-timbered house, ground floor and first floor solid and plastered, decorative framework with fire braces, richly profiled sill beams in the gable, coupled windows, gable roof with a small crooked hip over console, half-hipped roof at the back, around 1600, exposure of the half-timbered before 1954, 1989 installation of a snack bar with toilets.
To the east of the property once stood the richly carved guild house in Eppingen, which was destroyed at the end of the Second World War.
|
 More pictures |
Oak fountain | Altstadtstraße, corner of Zunfthausgasse Flstnr. 10 | 14th Century | Round fountain socket made of sandstone, laterally brackets for the roof that once existed above the fountain, in the core a tubular well from the 14th century, converted into a draw well in 1767, later apparently dismantled, dug up again before 1963 and probably provided with the current well socket at that time. Until around 1750, the well water was conveyed into the city via pipes from the well room outside the city at “Burtzelbacher See”.
The fountain is named after a function of the old town hall or market square, because a wide variety of measuring devices were once calibrated here. As once the most important well in the city, the old well shaft with its newer version has a high documentary value for the history of the water supply of the city of Eppingen.
|
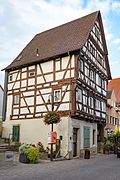 More pictures |
Specht's house, residential building | Altstadtstrasse 11 | 1555 | Three-storey half-timbered house in corner position, ground floor massive and plastered with side passage, half-timbered cantilevered floor by floor, in the middle each with wooden consoles, partly
Carvings, saddle roof, built around 1555 (d), around 1949 uncovering and renovation of the framework, 1960 repair of the roof, 1980 repair of the framework, 1988 renovation of the east side, 2003 repair work on the facade and the ceiling of the side passage. The rear building from 1460/1503 (Altstadtstrasse 11/1), which was once adjacent to the rear, was demolished.
|
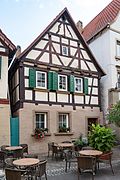 More pictures |
Residential building | Altstadtstrasse 14 | 17./18. century | Two-storey half-timbered house, ground floor solid and plastered, half-timbered projecting to the gable, gable roof, 17th / 18th century. Century, 1960/73 uncovering and repairing the framework, 1987 installation of new windows. Protected according to §§ 2 (building) DSchG
|
 More pictures |
Kleines Baumannsches Haus, courtyard (part of the municipal museum) | Altstadtstrasse 17 | around 1752 | Two-storey half-timbered house, ground floor massive and plastered with a former side passage, these framed with ashlar stones, half-timbered to the upper floor and gable each
protruding, saddle roof, built around 1752 (d); Cultural monuments according to According to § 2 DSchG, an intermediate building and a barn (part of the totality), mostly solid ashlar stones, partly half-timbered, barn with corner ashlar and gate entrance, each with a gable roof, barn at the basement exit 1828.
|
 More pictures |
Residential building | Altstadtstrasse 18 | 1820 | Two-storey half-timbered house, massive ground floor with two entrances in the western part and a basket arched passage in the eastern part, half-timbered with different constructions in the eastern and western part, each profiled eaves, mansard hipped roof, marked 1820 on the gate passage, in the core 17th century, 1955 exposure of the half-timbered structure , 1995 facade renovation.
The different construction of the two parts of the house suggests two houses from the 17th century, which in 1820 were combined under an eaves in the sense of model houses and given a new roof.
|
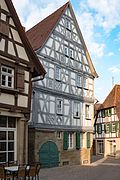 More pictures |
Residential building (part of the municipal museum) | Altstadtstrasse 19 | 1591 | Three-storey half-timbered house, ground floor made of broken, stone and ashlar stones, with arched cellar door, profiled beveled corner, elaborate decorative framework with slight protrusions and three carved rosettes in the gable, partly carved corner posts and window post, gable roof, inscribed on the cellar door in 1591, 1968 / 69 Repair of the rosettes, 1982 purchase of the property by the city, 2000 extensive renovation as a museum;
The sloping two-storey extension on the east side, solid ground floor, half-timbered upper storey, pent roof, 18th / 19th century belongs to it. Century, 1968/69 exposure of the framework.
|
 More pictures |
Funkenhaus, residential and commercial building (bakery) | Altstadtstrasse 20 | 1513 | Three-storey half-timbered house, massive ground floor with shop windows and two entrances, ashlar masonry probably blinded to the street, designations and baker's coat of arms on the right door, half-timbering with a protrusion to the second floor, gable roof with a crooked hip on the back, 1513 inscribed, 1944/45 war damage, 1954/55 uncovering of the Half-timbering and enlargement of the shop, 1966 renewed enlargement of the shop including the passage, 1976 conversion of the living area, 1979 further timber-framing and repair, 1987 exterior and interior renovation.
The marked stones on the ground floor are likely to have been moved in the course of the numerous renovations in this zone.
|
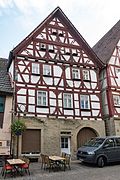 More pictures |
Koboldhaus, residential building | Altstadtstrasse 22 | End of the 16th century | Three-story half-timbered house, ground floor made of stone, central entrance with skylight, small shop window, side passage with round arch, ornamental framework with projections in the gable, corner posts on the second floor with carved pair of keys and fish, gable roof at the back with half hip, at the core end of the 16th century, on Gate marked 1835, 1950 uncovering of the half-timbered structure, 1968 repair of the facade and the roof, 1992 renovation, interior renovation with a new staircase, extension of the attic;
The house has a small half-timbered extension at the rear of the property.
|
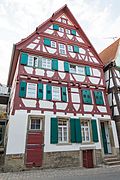 More pictures |
Residential building | Altstadtstrasse 23 | End of the 16th century | Three-storey half-timbered house, ground floor solid and plastered, stable entrance with skylight, cellar exit and house entrance, decorative framework with projections to the second floor and in the gable, partly coupled windows on the second floor, thresholds profiled to the street and former elevator gaps in the rear gable, original wooden sliding shutters, end 16th century, ground floor zone probably redesigned in the 19th century, in 1960/63 the half-timbered structure was exposed and the facade repaired.
The barn opposite originally belonged to the property, which once housed a saddlery (see old town street, Flstnr. 139). The neighboring property to the south (formerly Altstadtstrasse 21) apparently burned down in 1918.
|
 More pictures |
Gasthof zum Eichbaum, house with barn | Altstadtstrasse 24 | 1719 | Two-storey half-timbered house in corner position, arched cellar door to Steingasse in the basement, solid and plastered ground floor, gable roof, once marked 1719 on the corner post,
1958 uncovering of the framework, 1970 and 1980 framework repairs; Opposite the associated half-timbered barn, rectangular gate entrance, partly framed with sandstone walls, saddle roof, 18th century, 1949/50 installation of the garage, 1969 half-timbered restoration, 2004/07 renovation of the facade and the roof. The carvings with the figure of the Wild Man and the name 1719 on the corner post of the inn mentioned in the monument book are no longer available.
|
 More pictures |
Residential building | Altstadtstrasse 25 | 1st half of the 16th century | Three-storey half-timbered house, ground floor solid with corner blocks, partly plastered, former stable door partly bricked up, half-timbered with two projections and partly leafed, gable roof, 1st half of the 16th century, former stable on the ground floor probably rebuilt in the 20th century, 1963 uncovering and repair of the half-timbered structure . Protected according to §§ 28 (building) DSchG
|
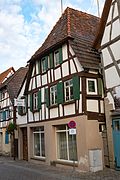 More pictures |
Residential and commercial building | Altstadtstrasse 26 | 15th century | Two-storey half-timbered house, ground floor massive and plastered with modern shop fittings, two-storey extension at the side with rectangular gate, main house half-timbered without projections, half-hipped roof with towed pent roof for extension, in the core 15th century, later changes and extension in the 19th century, 1953 uncovering of the half-timbered, 1990/92 renovation with interior renovation and roof extension, 2002 renewal of the shop windows and windows on the upper floor.
In 1947 there was a saddler's workshop on the ground floor of the main house.
|
| More pictures | Residential building | Altstadtstrasse 27 | around 1500 | Two-storey residential building with a high basement, solid and plastered with corner ashlar up to the eaves, floor flange, side passage with arched gate, leafed half-timbered construction with lower ridge purlin, crooked hip roof, core around 1500 (roof, cellar), solid walls from the 19th century, 1992 renewal of the Roofing and the facade. In the 19th century, the outer walls of the half-timbered house were massively replaced, but the roof structure and cellar were left untouched. Protected according to §§ 2 (building) DSchG
|
 More pictures |
Residential and commercial building with barn (courtyard) | Altstadtstrasse 28 | 1st half of the 18th century | Two-storey half-timbered house in corner position, ground floor massive and plastered with built-in shop, arched cellar door in the basement to the side street, saddle roof to the street with half hipped, 1st half of the 18th century, cellar probably still 17th century, ground floor was subsequently rebuilt, 1975 uncovering of the half-timbered structure, 1991 facade renovation, 2005 shop window and door probably opened according to historical findings;
Corresponding rear half-timbered barn, partly massive, rectangular gate entrance, central inscription collar stand, saddle roof, marked 1770 on the collar stand. There was once a dairy in the house.
|
| More pictures | basement, cellar | Altstadtstrasse 29 | 17th century | Two narrow barrel-vaulted parallel cellars with exit from the courtyard, probably 17th century;
The associated house is worth preserving, two-storey residential building with a lateral passage, base made of sandstone blocks, half-timbering on the courtyard side above the passage, otherwise solid and plastered, gable roof with dormers, marked on the profiled archway in 1872, then rebuilt using parts of the previous building, 1999 Exterior and interior renovation as well as roof extensions. According to the district plan from 1860/65, the previous building stood in the place of the southern residential part, facing the street.
|
 More pictures |
Semi-detached house with barn | Altstadtstrasse 30 and 32 | Early 16th century | Three-storey half-timbered house, ground floor complete and upper storey facing the street solid and plastered, corner blocks up to the second floor, half-timbered without projections, at number 32 a profiled stud on the eaves, rear half-timbered extension, gable roof, flattened at the rear due to the extension, at the core beginning of the 16th century, Extension probably 19th century, number 32 in 1989 and number 30 in 1990 largely rebuilt using old components;
The associated barn, offset to the rear, made of solid stone, 19th / 20th century. Century. The barn, together with the double barn from Altstadtstraße 34, forms a row of barns facing the Kettengasse at the eaves directly on the former city wall.
|
 More pictures |
Barn | Altstadtstraße Flstnr. 139 | 18th century | Half-timbered barn, ground floor on the street side and gable sides (fire walls) made of solid stone, high rectangular gate entrance, saddle roof, 18th century, 1960 exposure and repair of the half-timbered structure.
The barn originally belonged to the property opposite Altstadtstraße 23. In 1992 the building was divided between two owners.
|
 More pictures |
Semi-detached house with double barn | Altstadtstrasse 34 | 1541 | Three-storey half-timbered house on a hillside, basement basement made of stone, ground floor mostly massive and plastered with arched cellar door, half-timbered with circumferential projections, profiled thresholds and St. Andrew's cross, half-timbered extension at the back, gable roof, 1541, extension probably 19th century, 1952/59 half-timbered exposure, 1979 –81 repair of the facade;
Corresponding double barn, solid firewalls and ground floor, partly stone buildings, partly plastered, two gate entrances each, to the courtyard gallery, 19./20. Century, 1995 roof renovation; Another barn to the rear of property number 32, half-timbered, saddle roof, 19th century is worth preserving.
|
 More pictures |
"Bäckerhaus", residential and commercial building | Altstadtstrasse 36 | 1412 | Three-storey half-timbered house in corner position, ground floor to the street sides made of stone blocks with corner blocks, to the courtyard half-timbered, rococo stucco ceilings on the first floor, attic storey with struts partly spanning the storeys, porch with floating gable, saddle roof, 1412 (d), 1963/69 half-timbered exposure and repair, 1990 extensive renovation, 2005 repainting of the facades;
Corresponding two-storey extension at the rear, ground floor made of stone blocks with rectangular gate entrance, upper storey half-timbered structure, saddle roof, 19th / 20th century. Century, today residential building. A bakery was housed in the house for a long time. The oldest known half-timbered house in the Kraichgau has a high documentary value for the half-timbered construction in the late Middle Ages. As a striking corner house, it completes the high-quality development on the east side of the northern old town street towards Parkweg and, with its extension as a vanishing point on Kirchgasse, also has urban value.
|
B.
| image | designation | location | Dating | description |
|---|---|---|---|---|
| More pictures | Duplex house | Badgasse 2 and 4 | 15th century | Three-storey half-timbered house on a hillside, high basement level made of stone.
Number 2: Ground floor massive and plastered with cornice to the upper floors, these mostly half-timbered, to the second floor with protrusion, gable roof, in the core 15th century, changes 18th / 19th. Century, 1966/69 Exposure and repair of the facade (cultural monument according to § 2 DSchG); Number 4: Ground and first floor massive and plastered, on the gable side massive made of unplastered house stones, otherwise half-timbered, gable roof, in the core 15th century, changes 18th / 19th. Century, 1962/65 uncovering and repairing the facade, roofing, modernization inside, 1981 facade repair (cultural monument according to § 28 DSchG). The property is structurally connected to Kirchgasse 13 and together with it forms a late medieval building line on the east side of the southern Badgasse. The building has documentary value for the compact half-timbered construction in the old village core of the northern old town.
|
| More pictures | Residential building | Badgasse 32 | 17th century | Three-storey plastered half-timbered house, the former barn door subsequently reduced in size on the gable side facing the street, half-timbered cantilevering with each storey on the gable side, gable roof, in the core 17th century, later conversion of the commercial section for residential purposes. Protected according to §§ 2 (building) DSchG
|
 More pictures |
Residential and commercial building | Bahnhofstrasse 6 | 1568 | Three-storey half-timbered house, ground floor massive and plastered with built-in shop, cantilevered ornamental framework with partially profiled thresholds, former elevator hatch in the gable, gable roof, labeled 1568 on the corner post, labeled 1767 at the entrance, 1949 uncovering of the framework and installation of the shop on the ground floor. Protected according to §§ 28 (building) DSchG
|
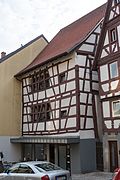 More pictures |
Half-timbered barn (magazine), residential and commercial building | Bahnhofstrasse 6/1 | 17th century | Three-storey, former half-timbered barn, ground floor massive and plastered with shop fittings, constructive half-timbering, gable roof, in the core probably 17th century, 1975 for living and
Commercial building with shop expanded, in 1995 renovation of the roof structure and the gable. According to the district atlas of 1860/65, the former barn should once have belonged to the property at St. Petersgasse 3 and is probably one of the reasons why it stands with its back facing Bahnhofstraße. Before the expansion, there was an entrance gate on the massive ground floor.
|
 More pictures |
Double residential and commercial building | Bahnhofstrasse 7 and 9 | 17th century | Three-storey half-timbered house in corner position, ground floor massive and plastered with built-in shop, decorative framework without protrusions, gable roof, in the core 17th century, 1956 establishment of a
Shoemaking shop with sales in number 9, 1964 expansion of the business into both parts of the house, 1983 uncovering of the half-timbering and renovation of the facade, 1997 renovation of the facade. In the municipal atlas of 1860/65 the house was not divided.
|
| More pictures | Inscription plaque | Bahnhofstrasse 8 | 1732 | Stone inscription plaque on the south facade on the first floor of the property at Bahnhofstrasse 8, marked in 1732, Spolie from the previous building, which was probably built in 1732;
The three-storey residential and commercial building in a corner position, solid and plastered, on the ground floor modern cladding, on the first floor suspected windows, gable roof, built around 1870, ground floor cladding in the 2nd half of the 20th century, is worth preserving.
|
 More pictures |
St. Peterskapelle, municipal department store, sheep house, Lutheran church, school, municipal office building (diaconate) | Bahnhofstrasse 10 | 1520 | Former St. Peters Chapel, solid and plastered, corner blocks, eight to four window axes, west gable side unplastered stone, there on the ground floor curved window frames, on the eaves sides walled up remains of church portals and church windows, half-hipped roof with dormers, 1520 as a chapel within what was dissolved a little later
Cemetery built, from 1556 use as a municipal department store, later also a sheep house, 1746/67 partial reconstruction as a church for the Lutherans, 1804/06 expansion of the church, from 1827 no church use, 1830 conversion with new cellars for multifunctional use, including a school, 1944 expansion the roof with dormers, 1966/67 conversions for urban office use. The building, which was shaped by the renovations of the 19th and 20th centuries, but essentially goes back to the chapel from 1520 and the Lutheran church of the 18th century, has documentary value for the church development of Eppingen. In addition, the dominant building in terms of urban development is part of the core of the urban expansion at the beginning of the 16th century.
|
 More pictures |
Double residential and commercial building | Bahnhofstrasse 11 | 1470/72 | Two-storey half-timbered house, ground floor and upper storey on the gable sides solid and mostly plastered, gable facing Bahnhofstrasse half-timbered plastered, gable facing Gerbergasse in visible half-timbered framework with leaves and floating gable, gable roof with crooked hip facing Bahnhofstrasse, 1470/72 (d), conversions in the 18th century, 1999 interior renovations;
Cultural monument according to § 2 DSchG are the remains of the city wall on the gable side, beginning of the 13th century. The temporarily divided property faced Gerbergasse in front of the Ludwigsplatz. On what is now the rear gable side, the half-timbered structure up to the floating gable was massively replaced and painted on the upper floor. The half-timbered house, which was built on the city wall before the city was expanded at the beginning of the 16th century, with its floating gable has high documentary value for this rare decorative form of half-timbered building in the late Middle Ages. The remains of the city wall have documentary value for the expansion of the imperial village into a Hohenstaufen city.
|
 More pictures |
Fallen memorial | Bahnhofstrasse / Ludwigsplatz Flstnr. 183 | 1914 | Monument, base in natural stone with floral ornaments, flanked on two sides by fountain bowls, on the base a square pillar with bronze plaques, there the names of the war participants are recorded, on the pillar a bust of Grand Duke Friedrich I of Baden, 1914 by the Karlsruhe sculptor Herrmann Föry made.
The memorial stands in the middle of Ludwigsplatz, which was created at the beginning of the 19th century in place of the former city moat (see Bahnhofstrasse). Originally, large chestnut trees were grouped around the monument.
|
 More pictures |
Bank building | Bahnhofstrasse 23 | 1904 | Two-storey villa in the neo-baroque style
|
 More pictures |
To swan | Bahnhofstrasse 26 | 1901 | Restaurant with hall, stone building in the style of historicism
|
 More pictures |
Bobbin factory | Bahnhofstrasse 30 | 1897 | Former restaurant Zur Eisenbahn , two-storey stone building with a dwelling in the neo-renaissance style
|
 More pictures |
Post office | Bahnhofstrasse 34 | 1890 | Three-storey stone and brick building in the neo-renaissance style
|
| Eppinger train station | Bahnhofstrasse | 1879 | Two high side projections with a pyramid roof are connected by a low central building, which defines the street scene
|
|
| Kniestockhaus | Bismarckstrasse 19 | around 1900 | massive house with Art Nouveau portal
|
|
 More pictures |
Gasthof Ochsen, Alte Post, residential and commercial building | Brettener Strasse 2 and 2/1 | 1719 | Three-storey half-timbered property in a corner,
Main house No. 2: Ground floor solid and plastered with corner blocks and shop fittings, ornamental framework with profiled thresholds and carved collar stands, gable roof with a third hip facing the market square, marked in 1588, west wing added in 1719 (d), new roof in 1756 (d); Adjacent house No. 2/1: Solid ground floor with side gate entrance, outside staircase to the upper floor on the north side, structural framework with profiled thresholds, gable roof with crooked hip, marked and built in 1717, former stable also in 1717; 1961 and around 1984 repair of the facades. In 1742 the ox host received the post office owner's license. In the west, the double property delimits the market square formed with the city expansion at the beginning of the 16th century.
|
 More pictures |
Residential and commercial building, café | Brettener Strasse 3 | 18./19. century | Two-storey half-timbered house in a corner and hillside location, solid slope basement made of stone, ground floor solid and plastered with shop fitting, constructive half-timbered structure without projections, saddle roof with crooked hip facing the market square, 18th / 19th century. Century ground floor remodeled around 1950;
Corresponding rear part of the barn, solid and plastered with a round arched gate, crooked hip roof, marked 1812 or 1842 on the archway; 1979/71 renovation of the facade, repainting, 1988 renovation of the roof and facade. In 1905 a pastry chef bought the property.
|
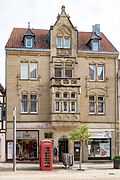 More pictures |
Ashlar house | Brettener Strasse 5 |
|
|
 More pictures |
Half-timbered house | Brettener Strasse 7 | 1573 | Three-storey residential and commercial building with two half-timbered floors on a solid base. The name of the builder Sigmund Klebsattel is carved into the ground floor wall during the dating. At the Neidkopf on the corner of the house facing Metzgergasse there is another inscription that mentions Stefanus Teifenbacher as the owner in 1660.
|
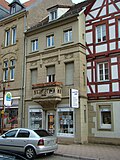 More pictures |
Ashlar house | Brettener Strasse 7a | 1910 | Three-storey residential and commercial building belonging to No. 7 in the neo-Gothic style
|
 More pictures |
Half-timbered house | Brettener Strasse 8 | 1615 | Three-storey residential and commercial building with a two-storey projecting gable
|
 More pictures |
Half-timbered house | Brettener Strasse 10 | Three-storey house with two-storey projecting gable and sculptural decoration. The building probably dates from the 16th century, but bears the year 1645 on one of the console stones on a shield held by a winged creature next to initials, which probably indicates a change of ownership on that year.
|
|
 More pictures |
archway | Brettener Strasse 8/10 | 1748 |
|
 More pictures |
To the eagle | Brettener Strasse 11 | around 1800 | Three-story residential and commercial building with two-story half-timbered gable
|
 More pictures |
Model semi-detached house | Brettener Strasse 14/16 | 1848 | Eaves three-storey residential and commercial building in the classicism style, formerly with a central arched passage
|
 More pictures |
Model house | Brettener Strasse 20 | 1848 | Three-story house in the classicism style
|
 More pictures |
Half-timbered house | Brettener Strasse 22 | 1645/1707 | Three-storey craftsman's and residential house with a two-storey gable
|
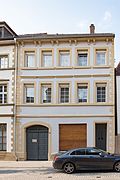 More pictures |
Model house | Brettener Strasse 24 | 1849 | Eaves three-storey residential and commercial building with segmental arch passage
|
 More pictures |
Model house | Brettener Strasse 26 | 1848 | Three-storey residential and commercial building
|
 More pictures |
Half-timbered house | Brettener Strasse 30 | 1748 | Two-story craftsman's and residential house with two-story projecting gable (a blacksmith's shop with an open fireplace was housed on the ground floor until the mid-1970s)
|
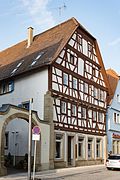 More pictures |
Half-timbered house | Brettener Strasse 32 | 1573 | Three-storey house with two-storey projecting gable
|
 More pictures |
To the sun | Brettener Strasse 34 | 1812 | built in 1812 by Michel Thomä, two-storey model house, used as a hotel, economy and residential building (demolished and rebuilt). The grand-ducal district office of Eppingen granted Konrad Thomä the first license in 1883, successors: Johannes Thomä (1900), butcher Gustav Kugler (1925), Wilhelm Wagner (1930), Emma Mayer (1933), Ludwig Zimmermann (1938), Karl Auchter (1942), Hans Vogel (1956), Maria Glesing (1962), Gerhard Hecker (1975 until closure in 1988)
|
 More pictures |
Courtyard gate | Brettener Strasse 32/34 | Brick round arch between the half-timbered and model house, originally a courtyard gate with 2 wooden doors, the courtyard behind it was shared by houses 32 and 34
|
|
 More pictures |
Model house | Brettener Strasse 38 | 1783 | Baroque craftsman and farm house with a round arched gate
|
 More pictures |
Model house | Brettener Strasse 40 | 1830 | Two-story house with a round arched passage
|
 More pictures |
Model house | Brettener Strasse 42 | 1852 | Two-storey farmhouse with a round arched passage
|
| More pictures | Ashlar house | Brettener Strasse 43 | 1887 | Three-storey commercial and residential building
|
 More pictures |
Model house | Brettener Strasse 44 | 1911 | Two-storey residential building with segmental arch passage
|
 More pictures |
Fountain | Brettener Strasse 47 | Sandstone well shaft from the 16th century with a new superstructure
|
|
 More pictures |
Model house | Brettener Strasse 51 | 1812 | Two-storey commercial and residential building in plait style with arched passage, formerly Gasthaus Zum Engel
|
 More pictures |
Office building | Brettener Strasse 57 | 1781/84 | built as the villa of the town councilor Konrad Erckenbrecht and as the first house in front of the Vorstädter Tor . Two-storey office and residential building with a vase-crowned arched gate, terrace with stone parapet, came into the possession of Pastor Ziegler from the builder, and from him in 1814 to the city of Eppingen, who made it available to the Eppingen District Office . Today used as a police station.
|
 More pictures |
Model house | Brettener Strasse 60 | 1822 | Two-story house with a round arched passage
|
 More pictures |
Model house | Brettener Strasse 62 | 1838 | Two-story house with a round arched gate
|
 More pictures |
Municipal hospital | Brettener Strasse 64 | 1894/95 | Three-wing stone building with hipped roof and bell tower
|
 More pictures |
Model house | Brettener Strasse 79 | 1849 | Two-storey farmhouse with a segmented archway, the beginning of an assembled row of houses extending to the outskirts
|
 More pictures |
Model house | Brettener Strasse 81 | 1864 | Two-storey farmhouse with segmental arch passage
|
 More pictures |
Model house | Brettener Strasse 83 | around 1874 | Two-storey farmhouse with segmental arch passage
|
 More pictures |
Model house | Brettener Strasse 85 | 1900 | Two-storey farmhouse with a through gate
|
 More pictures |
Model house | Brettener Strasse 87 | 1850 | Two-storey farmhouse with a round arched passage
|
| Model house | Brettener Strasse 89 | 1850 | Two-storey farmhouse with arched passage (old house number: 87a)
|
|
 More pictures |
Model house | Brettener Strasse 91 | 1889 | Two-story farmhouse with segmental arch passage (old house number: 89)
|
E.
| image | designation | location | Dating | description |
|---|---|---|---|---|
 More pictures |
Residential stable house with cooperage, residential building (test case) | Eichgasse 4 | 1802/1807 | Two-storey half-timbered house in corner position, ground floor solid and plastered, the cooper's trade mark above the entrance, upper floor and south gable plastered half-timbering, north gable exposed, saddle roof, inscribed at the entrance 1802/1807;
Two-story extension to the south, solid ground floor, upper floor half-timbered, pent roof, 19th century.
|
F.
| image | designation | location | Dating | description |
|---|---|---|---|---|
 More pictures |
Half-timbered house | Färbergasse 2 | Two-storey plastered house with two-storey gable, protruding north gable with arbor , last dyer's house in Eppingen
|
|
| Half-timbered barn | Färbergasse 4a | Massive building with two-storey half-timbered gable facing south
|
||
 More pictures |
"Old University", half-timbered and city museum | Fleischgasse 2 | 1495 | Three-storey half-timbered house in corner position, arched cellar door in the massive basement, ground floor massive and plastered with large pointed arched windows and baroque portal, leafed half-timbering with circumferential projections, dense row of windows on the southwest corner of the first floor
(Hall), half-hipped roof, built in 1495 as a municipal meat store with hall, used by the University of Heidelberg in 1564/65, privatized in 1749 and converted into a residential building (baroque entrance), 1952–59 exposure of the half-timbered structure and the ground floor windows and renovation, 1973 from bought by the city, extensive renovation from 1983 to 1987. In 1749 the property was also used as a Jewish school, from 1821 to 1873 half of the house belonged to the Jews.
|
 More pictures |
Residential building | Fleischgasse 5 | 17th century | Two-storey half-timbered house, high basement and ground floor made of stone, half-timbering with diamond-shaped crossed buttresses in the gable, gable roof, 17th century with an older core, 1955 uncovering of the half-timbering and repair.
In the vacant lot to the north of the house, there was once a somewhat higher and gable-independent property.
|
 More pictures |
Carved corner stand | Fleischgasse 9 | End of the 16th century | Carved corner stand on the second floor and window posts in the gable of the property at Fleischgasse 9, end of the 16th century.
When the 17th and 20th century property was increased in 1963 - the house is said to have originally been three-story - the two spoilers from the demolished property at Brettener Straße 15 and now stored in the museum store were installed.
|
H
| image | designation | location | Dating | description |
|---|---|---|---|---|
 More pictures |
Ottilienberg Chapel | Hardtwald 1 | 1473 | Ruins of a Gothic pilgrimage chapel, rebuilt in simplified form in 1954
|
 More pictures |
Villa Elsa | Heilbronner Strasse 2 | 1903 | massive two-storey building in neo-Gothic style with loggia and stair tower. The garden was once fenced in by the banister of the old elementary school from 1881
|
 More pictures |
Residential building | Hermann-Hesse-Strasse 9 | 1928 | Garden city style, single storey building with a mansard roof
|
| Residential building | HindenburgStraße 1 | 1926 | built by the trade association in garden city style, two-story building with hipped roof
|
|
| Trench passage | Hungerberg 2 | Fieldstone vaults under the dirt road to Knebelseck at the edge of the forest
|
K
| image | designation | location | Dating | description |
|---|---|---|---|---|
 More pictures |
Former district court | Kaiserstrasse 1 | 1873 | Two-storey stone building with a hip roof
|
 More pictures |
Former high school, Eppingen | Kaiserstraße 2 | 1867/69 | Three-storey stone building with a fully hipped roof, housed the grammar school from 1945 to 1972, today the Kraichgau special school
|
 More pictures |
Evangelical rectory | Kaiserstraße 3 | Two-storey stone building with hipped roof
|
|
 More pictures |
Old elementary school | Kaiserstraße 4 | 1881 | Three-storey stone building with hipped roof
|
 More pictures |
Evangelical town church | Kaiserstrasse 10 | 1876/79 | built according to plans by Ludwig Diemer as a replacement for the old town church, three-aisled neo-Romanesque stone building on the plan of the Latin cross with a 5/8 choir and a square west tower
|
 More pictures |
Model house | Kaiserstrasse 11 | 1873 | Two-storey bourgeois residential building with segmental arch passage
|
 More pictures |
Old forest office | Kaiserstrasse 12 | 1886 | Two-storey stone building with hipped roof, later known as Villa E. Zorn . In the garden there is said to be a stone table, also designated as a cultural monument, presumably of medieval origin from the old town church
|
| More pictures | Model house | Kaiserstrasse 13 | 1871 | Two-storey bourgeois residential building with segmental arch passage
|
 More pictures |
Residential building | Kettengasse 2 | 1725 | Two-storey half-timbered house in corner location, massive ground floor, stone unplastered towards Gerbergasse, plastered with garage installation towards Kettengasse, structural framework without projections, saddle roof, built in 1725, exposed in 1959, renovation around 1975. Protected according to §§ 2 (buildings) DSchG
|
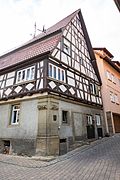 More pictures |
Residential building | Kettengasse 5 | 1772 | Two-storey half-timbered house in corner position, ground floor solid and plastered, elaborate corner pilasters with sculpted angel heads, partly grooved window frames, bricked up cellar windows and stable door, stone profile to the upper floor, ornamental framework with projections, steep mansard roof, marked on the wedge of the door in 1772, core 16th century, 1986 renovation of the facade, 1996 repair of the facade and small measures inside, partly new windows.
The property, together with the properties in Kettengasse 6 and 9, forms the so-called three-style corner.
|
 More pictures |
Residential building | Kettengasse 6 | 1607 | Three-storey half-timbered house in corner position, ground floor solid and plastered with bevelled and profiled corner, corner cuboid, grooved arched entrance, rectangular basement entrance to Zunfthausgasse, stone cornice to the upper floor, ornamental framework with protrusions, partly profiled and colored, saddle roof, built according to the new house board in 1607, 1976 uncovered Half-timbered, 1983 remodeling and exterior renovation as well as roofing; to the south small extension with arbor, 18th / 19th century Century.
The barn once adjoining the arbor was replaced by a new building during the renovation in 1989/92.
|
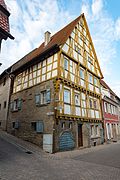 More pictures |
“Schwärzles House”, residential building | Kettengasse 9 | Three-storey half-timbered house in corner position, ground floor and first floor on the eaves side to Zunfthausgasse made of solid stone, arched cellar gate and former stable entrance to Kettengasse, half-timbered structure with leaflets and partially circumferential projections over lugs, wall-high and crossed struts, saddle roof, marked on the cellar gate in 1488, door stone Marked in 1764, extensive renovation in 1990/92.
The building of the house in 1488 has been dendrochronologically confirmed. The door stone, designated in 1764, is a spoil that was last relocated during the renovation. The barn opposite once belonged to the house (see Kettengasse Flstnr. 202). The oldest property in the "Dreistilecke", with its representative half-timbered design of the late Middle Ages and its progressive construction method for the time of construction, has high documentary value for the building and living of an urban citizen of that time.
|
|
 More pictures |
Bakery, residential building | Kettengasse 11 | 1819 | Two-storey house, plastered and probably massive, with no external wall of its own attached to number 13, two entrances, corner blocks and floor band, box cornice on the eaves, gable roof with dormers, marked in 1819 (inscription panel), interior renovation and exterior and roof repairs in 2004/05.
The eastern entrance door (right) once served as access to the bakery.
|
 More pictures |
Residential building | Kettengasse 13 | 1st half of the 16th century | Three-storey house, plastered and solid facing the street, half-timbered gable, staggered window openings, roof truss partly with leaflets, in the core 1st half of the 16th century (parts of the roof truss), in the early 19th century the street facade was massively replaced, 1984 roof renewal and repair, 2006 Installation of a new front door.
The staggered window openings or floors are an indication that the property was joined together from two older buildings.
|
 More pictures |
Residential building | Kettengasse 22 | 1421 | Two-storey plastered half-timbered house in corner position, solid base made of stone, ground floor and upper storey with the exception of the solid rear, to the Kettengasse round arched cellar gate, half-timbered gable with protrusion and two coupled windows, partially leafed, saddle roof with crooked hip on the east side, 1421 (d), im 19./20. In the 19th century, the outer walls were partially massively replaced. Protected according to §§ 2 (building) DSchG
|
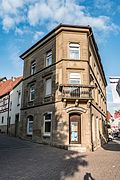 More pictures |
Residential and commercial building, Gasthof Turmschenke | Kirchgasse 2 | 1853, 1564 (cellar) | Three-storey guest house in a corner location, representative facade design made of solid stone, bevelled corner with entrance and balcony, ground floor with segmented arched windows, coat of arms stone (1564) on the east side, first floor with window canopies and recessed parapets, floor and window flange, block frieze on the eaves, saddle roof, 1853 built by a merchant, cellar probably from 1564, extensive renovation in 2001;
The associated double barn on Kirchgasse is worth preserving, the ground floor is solid and plastered, the upper floor is half-timbered, each with rectangular gate entrances, gable roof, around 1800, used as a warehouse from 1853.
|
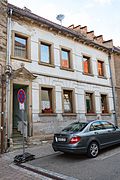 More pictures |
Residential building | Kirchgasse 3 | 1898/99 | Two-storey residential building, solid and plastered, floor belt, gable roofing of the entrance door with spherical crowning, eaves with stone console frieze, stepped gable to number 5, gable roof, built in 1898/99 in place of the previous buildings that burned down in 1873 with the adjoining property number 5 (part of the entity "Gasthof zum Rößle") );
to the rear remains of the city wall and the Zwinger moat, early 13th century. The area of the Gasthof Rößle, which was largely burned down in 1873, was acquired by a brewer in 1898 and built on with a new building line facing Kirchgasse.
|
 More pictures |
Residential building | Kirchgasse 4 | 18th century | Three-storey half-timbered house in corner position, solid ground floor, plastered north side, east side ashlar stones with two entrances and former shop window, constructive framework with circumferential projections, mansard roof with half hipped to the north, 18th century, 1977 exposure of the framework, repair of the facade, roof covering, 1993 renovation and Conversions inside.
Presumably a shop was built in the 19th century and the eaves-side facade on the ground floor was redesigned.
|
 More pictures |
Residential building | Kirchgasse 5 | 1898/99 | Two-storey residential building, solid and plastered, partly coupled windows and floor flange, gable roofing of the entrance door with spherical crowning, eaves with stone console frieze, stepped gable to number 3, gable roof, with no. 3 built in 1898/99 instead of the previous buildings that burned down in 1873 (part of the "Gasthof zum Rößle ”);
Corresponding inscription panel and vaulted cellar in the rear barn (worth preserving, 1929-80 cinema), also remains of the Zwingergraben and the city wall and possibly the city expansion wall, early 13th and 16th centuries. The inscription panel indicates the starting point of the fire of 1873 in the rear barn.
|
 More pictures |
"Diakonatshaus", residential building with a porch over a passage | Kirchgasse 6 | Two-storey plastered half-timbered house on a hillside, ground floor and basement basement solid, cellar system structurally connected to the cellar under Kirchgasse 8, eaves cornice, half-hipped roof, in the first half of the 16th century;
Corresponding two-storey extension on the west side with a round arched courtyard gate, solid and plastered, gable roof, rebuilt in 1844; The barn on the south side of the courtyard is worth preserving, made of solid stone, gable roof, reconstruction after a fire in 1895. The lower ridge stand and leafed headbands indicate that the building is very old. According to older files, it is the "Diaconate House" of Speyer's St. Guido-Stift; it was sold to private customers after 1814.
|
|
| More pictures | Residential house with prayer room | Kirchgasse 7 | 1874 | Two-storey residential building, solid and plastered, two vaulted cellars from the previous building, corner pilasters and floor girders, in the northern ground floor zone high round and pointed arched openings with interlocked sandstone frames, gable roof with standing dormers and a dwarf house, this one with a pointed arched window in the gable top and a crowned cross in place of the 1873, 1874 Protestant rectory built, 1903 sold to the Protestant community, installation of a prayer room, roof extension with neo-Gothic decorative elements, 1995 renovation of the facade, alterations;
to the rear remains of the Zwingergraben and the city wall, early 13th century.
|
 More pictures |
basement, cellar | Kirchgasse 8 | Two-storey cellar system, several vaulted cellars in the basement and above that a beam cellar on the hillside, in structural connection with the cellar system at Kirchgasse 6;
The associated two-storey house, plastered and probably solid, gable possibly half-timbered, floor flange, profiled cornice on the eaves, 18th / 19th century is worth preserving. Century. The property is also known as St. Josefshaus.
|
|
| More pictures | Vaulted cellar | Kirchgasse 9 | 1873 | Two cross-vaulted cellars under the house, from the previous building that burned down in 1873, one of which probably belonged to the former rectory;
The homestead above is worth preserving, two-storey residential building, solid and plastered, base and corner pilasters made of ashlar stones, floor flange, eaves with console frieze, saddle roof; Solid stone barn, two gates, cantilevered gable roof; side building with pent roof; Courtyard wall; all buildings rebuilt after the fire in 1873 (marked above gate entrance); Cultural monument according to § 2 DSchG are the remains of the city wall and the Zwingergraben, which have been preserved at the back, from the beginning of the 13th century.
|
 More pictures |
Catholic parish church of Our Lady (St. Mary's Church in the Old Town) - part of a whole | Kirchgasse 12 | around 1200 | Long and transept massive plastered with a gable roof, west gable with paradise porch made of house stones, square choir tower with octagonal top made of house stones, high tent roof with four flank towers, square lower part of the tower around 1200 with frescoes from 1300/1320, nave, paradise porch and octagonal part of the tower 1435/45, 1806/07 extension of the choir for the catholic part, after 1881 demolition of the extension, 1890/91 thorough renovation with new painting and conversion, 1951/58 renovations, 1969–74 new transept, 1985 new roofing of the Paradise porch probably
based on a historical model, in 1990 forecourt design, in 1994 restoration of the choir (all of them with Kirchgasse 14 and 16 and churchyard with wall). The essentially Gothic church with a Romanesque core and a new transept has a high documentary value for the city and church history of Eppingen at the highest point in the old town, as well as high urban value as a central vertical dominant in the city silhouette.
|
| More pictures | Cemetery with retaining wall (part of a whole) | Kirchgasse 12 (to) Flst no. 1/2 and 1/3 | before 16th century | Open space around the parish church of Our Lady, east of the transept mostly green space with wrought iron grave crosses, west of the transept largely fortified open spaces, with support or churchyard wall in the southeast, east and northeast, at the northeast corner access via stairs, originally and probably up to the beginning of the 16th century used as a cemetery, once with three entrances, temporarily used as a cemetery again in times of war, in the 18th century partly used by the Reformed and partly by the Catholic priest as a garden, 1990 redesign of the forecourt (part of the whole with the church Kirchgasse 12 and the property at Kirchgasse 14 and 16). Protected according to §§ 2 (open space) DSchG
|
 More pictures |
Residential and commercial building | Kirchgasse 13 | around 1450 | Three-storey half-timbered house in corner position, ground floor massive and largely plastered with corner blocks, shop fitting, entrance with skylight, small rectangular driveway, rectangular entrance probably to the basement, half-timbered with a protrusion to the upper floor on the gable side and with lugs on the eastern eaves side, partly with lamellas, in the gable Former elevator hatch, box window, gable roof with dormers, around 1450, ground floor probably largely massively replaced at the beginning of the 19th century, 1962/68 uncovering of the framework and repair, 1984 exterior renovation.
In 1886 the property belonged to a trader.
|
 More pictures |
Reformed schoolhouse, residential building, rectory | Kirchgasse 14 | 1809/10 | Two-storey house in a corner location at the churchyard, the basement, which faces Kirchgasse, is made of solid ashlar stones, two entrances each with a skylight, the ground floor is solid and plastered with high windows, the upper storey and gable are now exposed structural half-timbering, saddle roof with crooked hip, built in 1809/10 as a schoolhouse with two teacher's apartments , 1973/79 renovation, 2005 conversion to a parsonage with facade renovation and interior renovation (totality with No. 12 and No. 16).
The schoolhouse was built to expand the school in the former Katharinenkapelle (see Kirchgasse 16) on the north-western edge of the churchyard. In 1882 the house was privatized and used as a cigar factory from 1922 to 1952. The representative house marks the north-western corner of the old churchyard and, together with the church and the Katharinenkapelle, forms an inner courtyard. As an example of a school house built by the Reformed community, the property has documentary value for the history of the church and school in Eppingen.
|
 More pictures |
Katharinenkapelle, Reformed school house, municipal kindergarten, residential building with assembly room (part of a whole) | Kirchgasse 16 | 15th century | Former chapel in mixed construction, the basement floor, which faces Kirchgasse, made of solid stone with a protruding round arched cellar door, above it a central projection with a dwelling, buttresses at the corners, corner blocks reaching up to the upper floor, ground floor massive and plastered, inside vaulted and painted chapel room, upper floor largely unplastered Half-timbered, gable-sided additions partly in half-timbered, half-hipped roof, 15th century, sold to the city in 1584, used as a schoolhouse, 1806 demolition of the east choir for church expansion, 1882 to 1973 children's school, 1954 repair (war damage), privatized in 1979, extensive renovation in 1989, 1993 Roof renovation, 2003 exterior painting of the dance of death (totality with Kirchgasse 12, 14 and churchyard).
As a former chapel, which is now partly used again as a meeting room, and as a former schoolhouse with building details dating back to the Middle Ages, the building on the northern edge of the churchyard has a high documentary value for the history of the church and school in Eppingen.
|
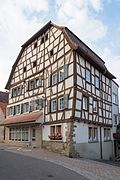 More pictures |
Residential and commercial building | Kirchgasse 17 | 17./18. century | Three-storey half-timbered house in corner position, ground floor solid and plastered with shop fitting in the west part and corner cuboid in the east part, first floor in the west part also solid and plastered, constructive half-timbering on the east eaves side protruding to the first floor, mansard half-hipped roof, 17th / 18th. Century, 1959/60 uncovering of the half-timbering, 1969/70 renovation, demolition of the barn and extension building on the north side, 1974 roof and facade repairs.
According to the kink in the facade and the different half-timbered construction, the house apparently consists of two parts that were probably combined with a common roof in the 18th century.
|
| basement, cellar | Kirchgasse 19 | 16th Century | Low-lying basement under the residential building at Kirchgasse 19 with an old finish, 16th century;
The residential building above is worth preserving, three-storey half-timbered house, ground and upper storey solid and plastered to Kirchgasse, rear made of stone, second upper storey and gable in half-timbered, plastered to Kirchgasse, back unplastered, gable roof, extension on the west side to Kirchgasse with towed roof, in the core of the 16th century, to Kirchgasse after 1945 partial reconstruction after war damage, 1988 repair and roof extension with dormers; The small outbuildings on the west side of the courtyard are also worth preserving.
|
|
 More pictures |
Residential building | Kirchgasse 21 | 2nd half of the 15th century | Three-storey half-timbered house, high plinth made of stone, vaulted cellar, ground floor solid and plastered, to Kirchgasse gable side and first floor solid and plastered, eaves side partly leafed half-timbered with protrusion, to Kirchgasse flat gable roof, rear steep gable roof with crooked hip, in the core 2nd half of 15th. Century, roof area in the front part renewed after war damage in 1945, 1962 exposure of the framework, 1978 facade repair and further exposure of the framework;
The associated barn is worth preserving, the base zone made of massive rubble stones, otherwise boarded up, gable roof, 19th century.
|
 More pictures |
"Schwebegiebelhaus", residential building | Kirchgasse 22 | Three-storey half-timbered house, ground floor facing the street made of solid stone, western eaves side completely plastered, integrated strong wall reaching up to the second floor in the eastern eaves wall, laminated, constructive half-timbering with protrusions partly over profiled lugs and floating gables, gable roof, in the core 2nd half of 15th. Century, 1963/64 exposure of the half-timbered structure and repair, 1978 renewal of the windows, 1988 roof and facade renovation;
The associated outbuilding is worth preserving, made of solid stone, saddle roof, 19th century. The demolition of war-damaged properties resulted in a vacant lot to the east. The wall integrated in the house could point to an older churchyard wall or even to the fortification of the market place before the city elevation. The late medieval house with the unusual wall and the rare floating gable is of great documentary value for the sophisticated construction in the 2nd half of the 15th century in the vicinity of the town church.
|
|
 More pictures |
Courtyard complex (Leiningensche Schlössle) | Kirchgasse 25 | around 1700 | Three-storey half-timbered house, ground floor massive and plastered on the gable side with a rectangular, central passage, smaller rectangular gate on the west side, eaves sides on the ground floor unplastered house stones, from the first floor onwards structural framework with projections, gable roof with crooked hip, around 1700;
Cultural monuments according to 2 DSchG are the auxiliary buildings: Stable barn, made of solid stone with a high slope basement, vaulted cellar, console stones on the eaves (rear), gable roof, around 1800, cellar from the previous building; Intermediate building to the house, pent roof, 19th century; 1978 repairs, 1986/87 repair of the half-timbered alongside and half-timbered renovation of the house, 1995 repairs to plaster and half-timbering, repainting. The courtyard was apparently built in place of a noble residence.
|
 More pictures |
Courtyard | Kirchgasse 30 | 17./18. century | Two-storey half-timbered house, ground floor made of solid ashlar stones, chimney attached to the outside, half-timbered with protrusion, window coupled in the gable, saddle roof, 17th / 18th century. Century, 1978 exposure of the half-timbering, 1988 facade renovation, 1998 new coat of paint;
Corresponding stable barn, made of solid stone, vaulted cellar, gable roof, marked 1769 on the cellar exit.
|
 More pictures |
"Baumann'sches Haus", hotel and restaurant St. Georg | Kirchgasse 31 | 1582 | Three-storey half-timbered house in corner position, ground floor made of solid ashlar stones with bevelled corner, grooved door and window frames, in the basement round arched cellar door, elaborate decorative framework with circumferential projections, profiles, consoles and carvings, grouped window arrangement as a mirror of the interior room layout, saddle roof, 1582 (outside ) and 1583 (inside), partially renovated in 1913, repaired with repainting in 1953/55, extensive renovation in 1980/81, facade repaired in 2006.
The property, built by a butcher and cattle dealer, was inhabited by several farming families in the 19th century and was used as a post office ("Alte Post") around 1900. Purchased by the city in 1913, it served as a youth hostel from 1934 to 1945. In 1979/80 it was privatized (Hotel "Wilde Rose"). The half-timbered house of the Renaissance, which has been valued since the end of the 19th century, has high documentary value as one of the most representative town houses of its time. The renovation in 1913 made history in the practical preservation of monuments.
|
 More pictures |
Residential house with part of a barn | Kirchgasse 32 | 1695 | Two-storey half-timbered house in corner position, ground floor solid and plastered with corner blocks, constructive half-timbering without projections, gable roof, rear barn built with a kink, ground floor solid and plastered with rectangular gate entrance, upper floor half-timbered, gable roof to the west with half hip, 17th century, 1974 exposure of the Half-timbered structure, 1991 renewal of the paintwork. According to older documents, the house was supposed to have been built in 1695
be.
|
| Vineyard cottage | Kleingartacher LandStraße 2 | 1787 | Square building with a stone pilat star and tent roof
|
|
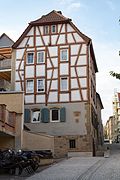 More pictures |
Old synagogue | Küfergasse 2 | 1731 | Three-storey half-timbered building with massive ground floor and basement, mikveh in the cellar, baroque door frames and large wedding stone . Used as a house of worship until the construction of the new synagogue in 1873, afterwards a residential building in private ownership
|
L.
| image | designation | location | Dating | description |
|---|---|---|---|---|
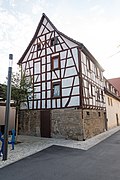 More pictures |
Half-timbered house | Leiergasse 5 | 17th century | Three-storey house with a two-storey gable, overbuilding of the city wall
|
 More pictures |
Half-timbered house | Leiergasse 7 | 18th century | Two-storey house with a two-storey gable
|
 More pictures |
Half-timbered barn | Leiergasse 7a | 18th century | Tall, massive building with a two-story half-timbered gable
|
 More pictures |
Half-timbered house | Leiergasse 8 | 17th century | Two-storey house with a massive ground floor and two-storey gable
|
 More pictures |
Half-timbered house | Leiergasse 9 | 16th century | Two-story house with a massive ground floor and a protruding three-story gable
|
 More pictures |
Half-timbered house | Leiergasse 15 | 17th century | Two-storey house with a massive ground floor and two-storey gable
|
 More pictures |
Half-timbered house | Leiergasse 15a | 17th century | attached to No. 15
|
 More pictures |
Half-timbered house | Leiergasse 19 | 1755 | Two-storey residential building with a massive ground floor and two-storey gable, overbuilding of the city wall
|
 More pictures |
Half-timbered barn | Leiergasse 19a | 1755 | Two-storey building with a solid ground floor and two-storey gable, overbuilding of the city wall
|
 More pictures |
Half-timbered barn | Leiergasse 22 | 1706 | Two-story building with a massive ground floor and two-story gable
|
 More pictures |
Magazine building | Leiergasse 24 | 19th century | Rear building of Brettener Straße 43, three-story building with two-story gable, characterizing the cityscape
|
| Half-timbered house | Leiergasse 26 | 17th century | Two-storey house with a two-storey gable
|
|
 More pictures |
Old hospital, poor house, residential building | Lentil quarter 3 |
Protected according to §§ 28 (building) DSchG
|
|
 More pictures |
Residential building | Lentil Quarter 17 |
Protected according to §§ 28 (building) DSchG
|
|
 More pictures |
Residential stable house | Lentil quarter 18 |
Protected according to §§ 2 (building) DSchG
|
|
 More pictures |
Outbuildings | Lohgasse 10 |
|
|
 More pictures |
Barn with living area | Lohgasse 12 | 1803 | Plastered two-storey building with three-storey gable and remains of the city wall
|
 More pictures |
Brewhouse door | Ludwig-Zorn-Strasse 2 | Former church door from 1806 of the north aisle of the Old Town Church on the east side of the Palmbräu brewhouse
|
|
 More pictures |
Villa R. Zorn | Ludwig-Zorn-Strasse 4 | 1914 | Two-storey art nouveau building with half-hilted mansard roof, balcony and bay window, Palmbräu director's villa
|
 More pictures |
Old savings bank | Ludwig-Zorn-Strasse 6 | 1875 | Two-storey residential and commercial building, plastered building in the classicism style
|
 More pictures |
Former Catholic rectory | Ludwig-Zorn-Strasse 9 | 1874 | Two-storey stone building with courtyard gate. The list of monuments from 1985 mentions a statue of Mary around 1800 near the building.
|
| Old notary's office | Ludwig-Zorn-Strasse 14 | 1908 | Residential house with hipped roof, central projectile and column-supported terrace above the entrance
|
|
 More pictures |
Old trade school | Ludwig-Zorn-Strasse 16 | 1909/10 | Two-storey building with a multi-segmented facade and two dwelling houses to the south, covered by a hipped roof, ground floor made of sandstone, upper floor made of bricks
|
M.
| image | designation | location | Dating | description |
|---|---|---|---|---|
 More pictures |
Old town hall, notary's office and land registry | Marketplace 1 | 1823/24 | Built according to plans by Karl August Schwarz in the classicism style as a three-storey solid building, old address: Brettener Straße 1 Protected according to §§ 28 (building) DSchG
|
 More pictures |
Half-timbered house | Matzgergasse 1 | 1601 | Three-storey craftsman's and residential building with a solid ground floor, projecting half-timbered structure and front door from the Biedermeier period, former Jewish school
|
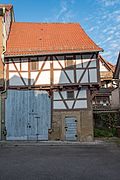 More pictures |
Half-timbered barn | Metzgergasse 3 | 17th century | Two-storey building with a massive basement
|
| More pictures | Ashlar door frame | Metzgergasse 6 | at the Adler slaughterhouse, remains of a previous building from the 18th century
|
|
| More pictures | Half-timbered house | Metzgergasse 7a | 1715 | Two-story building with a massive ground floor and two-story gable
|
 More pictures |
barn | Metzgergasse 8 | Two-story building with a massive ground floor and two-story gable
|
|
 More pictures |
Lower mill | Mühlweg 9 | 1795 | Two-storey, massive apartment building with a hipped roof, built as a municipal mill at the confluence of the Hilsbach and Elsenz rivers
|
O
| image | designation | location | Dating | description |
|---|---|---|---|---|
| Refuge | Oldenburger Hohl 1 | 1870 | Single storey rectangular sandstone building
|
|
 More pictures |
Half-timbered barn | Ölgasse 2 | 17th century | Three-story building, converted into a residential and commercial building
|
R.
| image | designation | location | Dating | description |
|---|---|---|---|---|
 More pictures |
Residential and commercial building, ice cream parlor | Rappenauer Strasse 1 |
Protected according to §§ 28 (building) DSchG
|
|
 More pictures |
Gasthof zum Rößle | Rappenauer Strasse 2 |
Protected according to §§ 2 (building) DSchG
|
|
 More pictures |
Residential and commercial building | Rappenauer Strasse 4 |
Protected according to §§ 2 (building) DSchG
|
|
| More pictures | Upper gate, residential and commercial building | Rappenauer Strasse 4a |
|
|
 More pictures |
Double homestead | Rappenauer Strasse 8 and 8/1 |
Protected according to §§ 2 (building) DSchG
|
|
 More pictures |
Gasthof zur Palme | Rappenauer Strasse 10 |
Protected according to §§ 2 (building) DSchG
|
|
 More pictures |
Residential building | Rappenauer Strasse 12 |
Protected according to §§ 2 (building) DSchG
|
|
| More pictures | Residential and commercial building | Rappenauer Strasse 16 |
Protected according to §§ 2 (building) DSchG
|
|
 More pictures |
Courtyard | Rappenauer Strasse 20 |
Protected according to §§ 2 (building) DSchG
|
|
 More pictures |
Courtyard | Rappenauer Strasse 22 |
Protected according to §§ 2 (building) DSchG
|
|
 More pictures |
Villa Greif | Rappenauer Strasse 35 | 1880 | Two-storey, massive residential building with a half-hip roof, once surrounded by a park-like garden
|
 More pictures |
Model house | Rappenauer Strasse 42 | 1873 | Two-storey farmhouse with segmental arch passage, the only farmhouse with a stone facade in Eppingen
|
 More pictures |
Model house | Rappenauer Strasse 43 | 1798 | Two-storey building with segmental arch passage, carved Biedermeier front door
|
 More pictures |
Model house | Rappenauer Strasse 45 | 1798 | Farmhouse with solid ground floor and arched passage, with inscription plaque
|
S.
| image | designation | location | Dating | description |
|---|---|---|---|---|
 More pictures |
Landinsches house, residential and commercial building | St. Petersgasse 1 |
Protected according to §§ 28 (building) DSchG
|
|
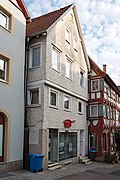 More pictures |
Residential and commercial building | St. Petersgasse 1/1 |
Protected according to §§ 2 (building) DSchG
|
|
 More pictures |
Residential and commercial building with a former barn | St. Petersgasse 2, 2/1 |
Protected according to §§ 2 (building) DSchG
|
|
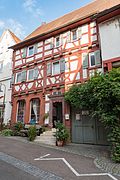 More pictures |
Residential and commercial building | St. Petersgasse 3 |
Protected according to §§ 28 (building) DSchG
|
|
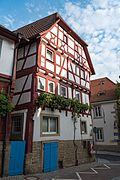 More pictures |
Duplex | St. Petersgasse 5 and 7 |
Protected according to §§ 28 (building) DSchG
|
|
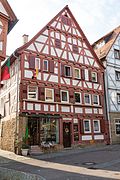 More pictures |
Residential and commercial building | St. Petersgasse 6 |
Protected according to §§ 28 (building) DSchG
|
|
 More pictures |
Residential and commercial building | St. Petersgasse 8 |
Protected according to §§ 28 (building) DSchG
|
|
 More pictures |
Residential house (Frankeburg) | Steingasse 4 |
Protected according to §§ 2 (building) DSchG
|
|
| Stone bridge | Sulzfelder Weg 20 | Formerly the largest field path bridge in Kraichgau, sandstone vaults with rounded parapets on both sides, meanwhile demolished
|
||
 More pictures |
Raußmühle | Sulzfelder Weg 40 | 1765 | First mentioned in 1334, detached three-sided courtyard, two-storey residential building, partly in half-timbered construction, with a two-storey gable dated 1765
|
W.
| image | designation | location | Dating | description |
|---|---|---|---|---|
 More pictures |
Old graveyard | WaldStraße 2 | Parts of the cemetery wall date from the 16th century, an inscription stone dates the wall to 1586. In the cemetery there are numerous grave monuments that are significant in terms of local or art history.
|
|
 |
Equipment shed | WaldStraße 2 | around 1900 | built on the cemetery grounds, with a tent roof
|
 More pictures |
Israelite cemetery | Weinbrennerstrasse | laid out in 1818/19, walled, with numerous historical grave monuments
|
|
| Fire station | Wilhelm Strasse 18 | 1859 | built as an official prison, three-storey stone building with hipped roof and brick-vaulted interior, today surrounded on several sides by modern extensions
|
Z
| image | designation | location | Dating | description |
|---|---|---|---|---|
 More pictures |
Components of the so-called lawyer's house (residential building) | Zunfthausgasse 1 |
Protected according to §§ 2 (components) DSchG
|
See also
literature
- Edmund Kiehnle : Preservation of monuments and the cultural monuments in Eppingen city . In: Around the Ottilienberg. Contributions to the history of the city of Eppingen and the surrounding area, Volume 3 , Eppingen 1985, pp. 439–478
- Julius Fekete : Art and cultural monuments in the city and district of Heilbronn , Konrad Theiss Verlag , Stuttgart 1991
- Bernd Röcker: Envious people in Kraichgau . In: Kraichgau. Contributions to landscape and local research , volume 16, 1999, pp. 349–364
- W. Thiem: Monument conservation value plan for the entire Eppingen complex . Regional Council Stuttgart, Department of Monument Preservation, 2008 ( online )
Individual evidence
- ↑ Monument value plan for Eppingen from June 18, 2008
- ↑ Röcker 1999, p. 352 with Fig. 6.
- ↑ Röcker 1999, p. 352 and Fig. 7.
- ↑ Edmund Kiehnle: Eppingen from 1803-1933 . In: Around the Ottilienberg , Volume 2. Heimatfreunde Eppingen, Eppingen 1982, p. 206




