List of cultural monuments in Bad Wimpfen
This list of cultural monuments in Bad Wimpfen contains cultural monuments and buildings of the city of Bad Wimpfen that are worth preserving . The data is based on the monument conservation value plans for the overall facilities Bad Wimpfen am Berg and Bad Wimpfen im Tal, which, in addition to cultural monuments according to Section 2 DSchG, Section 28 DSchG and Section 28 (2) DSchG, also list buildings worth preserving that are within the overall facilities according to Section 19 DSchG are located. A total of 309 positions are included. The properties outside the two complexes are not listed.
This list is not legally binding. Legally binding information is only available on request from the Lower Monument Protection Authority of Bad Wimpfen.
A list of all the cultural monuments of the city of Bad Wimpfen is not possible according to the current legal situation, because according to the provisions of the Monument Protection Act of Baden-Württemberg “one must prove a legitimate interest” in order to get information about the cultural monuments as a citizen.
The following provision of § 14 still applies and is usually practiced analogously by the lower monument protection authorities:
(1) The monument book is kept by the higher monument protection authority.
(2) Anyone who demonstrates a legitimate interest is permitted to inspect the monument book.
Complete systems
Bad Wimpfen on the mountain
The entire Wimpfen am Berg complex consists on the one hand of the largest imperial palace north of the Alps, which was later integrated into the city, and on the other hand of the bourgeois town characterized by high-quality buildings, which had its heyday as a free imperial city since around 1300.
In the area of the Palatinate, the two towers, the stone house, the Palas, the Palatinate Chapel and the largely preserved fortifications are decisive for the cityscape. The city that adjoins it to the south-west has, with the city church, the Dominican monastery, the hospital and the Wormser Hof, hardly any less historical large buildings, which, embedded in the unchanged city structure and together with numerous late medieval and early modern town and farm bourgeois houses, have shaped the image of the city for centuries. Because of this importance, Wimpfen is an overall facility in accordance with Section 19 DSchG, the maintenance of which is of particular public interest.
Bad Wimpfen in the valley
The town of Wimpfen im Tal, which dates back to a Roman settlement, is characterized by its topographical location in the Neckar Valley and its historical significance as an important part of the Worms diocese.
The place is dominated by the medieval collegiate church as well as numerous vicariate and administrative buildings. In addition to the so-called abbey district, the street village-like urban area is characterized by an arable bourgeois area on Corneliastraße and its side streets. Wimpfen im Tal still conveys an unadulterated image of a formerly spiritual convent town, which lost its influence with the rise of the Hohenstaufen mountain town from the 13th century and thus has a more village-like character to this day. Because of this importance, Wimpfen im Tal is an overall facility in accordance with Section 19 DSchG, the preservation of which is of particular public interest.
Individual cultural monuments and buildings worth preserving according to districts
The buildings or parts of buildings worth preserving are identified by the addition (building worth preserving) or (building part worth preserving) by their name.
City fortifications Wimpfen am Berg
| image | designation | location | Dating | description |
|---|---|---|---|---|
 More pictures |
City fortifications, city wall (entity) | Wimpfen am Berg, Badgasse, Bollwerk, Bollwerkgasse, Burgviertel, Entengasse, Färbergasse, Feuerseestrasse, Hauptstrasse, Marktplatz, Mathildenbadstrasse, Neutorstrasse, Schiedstrasse, Schulstrasse |
13./16. century | City wall with all parts above ground and in the ground including a ditch or slope area, probably laid out in two phases in the 13th century;
the older section from the Palatinate to Mathildenbadstrasse 4 as well as other remains preserved, the younger section from the bulwark (see there) to the Entengasse completely handed down (see there), bulwark and Vorwerk built on or between Schiedstraße and Schulstraße 1533 to 1546 , at the same time the Gerbervorstadt with the lower gate included in the fortification (see Hauptstraße 1); After the loss of the Palatinate function in the late Middle Ages, the special area with its wall (see city fortifications Palatinate Wall) became part of the city, until around 1830 almost all gates and towers and parts of the wall, especially on the west side, were razed. The impressive remains of the city wall with clearly preserved moat areas, especially from the 13th, 16th and 18th centuries, are of great documentary value for the development of the Bad Wimpfens fortification system.
|
 More pictures |
City fortifications, Pfalzmauer (material entirety) | Wimpfen am Berg, Burgviertel, Eulenberg, Hauptstrasse, Schwibbogengasse |
around 1200 | Palatinate wall with all parts above ground and in the ground including a ditch or slope area, laid out around 1200 as a fortification of the Palatinate, which was built at the same time, in the form of a section castle,
starting in the north at Burgviertel 7, over the steep slope to the Neckar high wall with partly Romanesque window openings of the Palatinate building, to the Eulenberg with a neck ditch (see Eulenberg), at the south-east corner the Nuremberg tower built in 1656 (see there), back to the west to the Hohenstaufentor, the southern entrance of the Palatinate (KD according to § 28 DSchG, see there), on the main street with stepped walls facing the main street, the remaining southern and western part of the Palatinate wall with the presumed western gate to the city after the city was built in the 13th century. The Palatinate Wall with numerous valuable building details has high documentary value for the history of the Palatinate and the city of Bad Wimpfen as a castle-like fortification and later as part of the city wall.
|
Bad Wimpfen on the mountain
| image | designation | location | Dating | description |
|---|---|---|---|---|
 More pictures |
Pharmacy, residential and commercial building (café) | Wimpfen am Berg, Apothekergasse 1 | 1751/1776 | Two-storey plastered eaves building with round-arched and rectangular shop windows facing Apothekergasse with profiled walls, profiled eaves cornice, half-hipped roof and round-arched courtyard entrance between the two massive, gable-side outbuildings to the east. The building age plan from 1922 names 1776 as the year of construction, the monument preservation value plan from 2008 names the year of construction 1751. The representative baroque building was originally built as a pharmacy , more recently as a drugstore , now used as a café. Protected according to § 2 DSchG
|
 More pictures |
Residential building | Wimpfen am Berg, Apothekergasse 5 | 18th century | Three-storey, gable-independent plastered building with a solid ground floor with arched cellar door and ashlar plaster, projecting upper floor structure and gable roof with dormers . The core is still late medieval, facade from the 18th century, roof truss in the 19th / 20th century. Century renewed. The building was extensively renovated in 1997/98. Protected according to § 2 DSchG
|
 More pictures |
Residential building (building worth preserving) | Wimpfen am Berg, Apothekergasse 7 | 19th century | Two-storey, gable - independent half-timbered building with a solid ground floor, exposed half-timbering and gable roof . Built in the 19th century, the building fits into a row of late medieval and early modern buildings along the Apothekergasse.
Building worth preserving within the overall system according to Section 19 DSchG.
|
 More pictures |
Residential building (building worth preserving) | Wimpfen am Berg, Apothekergasse 9 | 17./18. Century | Two-storey, gable - independent half-timbered building with a solid ground floor, cantilevered upper floor and gable roof . Essentially from the 17th / 18th centuries Century, on a very small lot.
Building worth preserving within the overall system according to Section 19 DSchG.
|
 More pictures |
Residential building | Wimpfen am Berg, Apothekergasse 11 | 1489 | Three-storey, gable-independent half-timbered building with a solid ground floor, cantilevered upper storeys and a gable roof on a very small plot of land. Marked 1489. Protected according to § 2 DSchG
|
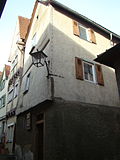 More pictures |
Residential building | Wimpfen am Berg, Apothekergasse 13 | 18th century | Three-storey plastered half-timbered building with a solid ground floor, cantilevered upper storeys and a gable roof on a very small plot of land in a corner location, completes a series of small, gable-independent early modern houses. In its present form from the 18th century, in essence probably older. Demolished in March 2014. Protected according to § 2 DSchG
|
 More pictures |
Residential building | Wimpfen am Berg, Badgasse 1 | 19th century | Single-storey house with ground floor made of solid quarry stone masonry, half-timbered structure and pent roof . There is also a neighboring barn with a solid base, half-timbered structure and gable roof . In the 19th century it was added to the back of the 13th century city wall. The building documents the arable bourgeois past of the north-western mountain town. Protected according to § 2 DSchG
|
 More pictures |
Residential building | Wimpfen am Berg, Badgasse 2 | 1588 | Three-storey plastered half-timbered building with a solid ground floor, protruding upper storeys and a gable roof with dormer window . Profiled arched door walls on the ground floor. The building documents the dense building of the upper middle class in the second row of the main street. Protected according to §§ 28 (P *) DSchG
|
 More pictures |
Duplex | Wimpfen am Berg, Badgasse 3 and 5 | 17./18. Century | Three-storey plastered half-timbered building with a solid ground floor, cantilevered upper storeys and a gable roof from the 17th / 18th centuries. The city wall from the 13th century serves partly as the western eaves wall. Protected according to § 2 DSchG
|
 More pictures |
Residential building | Wimpfen am Berg, Badgasse 7 | 18th century | Two-storey plastered half-timbered building in a corner position with a solid ground floor and a gable roof . The city wall from the 13th century serves as the western eaves wall. Protected according to § 2 DSchG
|
 More pictures |
Residential building | Wimpfen am Berg, Badgasse 8 | late 16th century | Three - storey half - timbered building with a trapezoidal floor plan in head position with a solid ground floor, half-timbered storeys cantilevered on all sides and a gable roof . Basically from the late 16th century, the building got its present shape through renovation in 1909. The building, which is located with the representative gable side facing the main street, effectively uses a very small area and divides the Badgasse into the actual street and a courtyard in front of the Buildings Badgasse 2 and 4. Protected according to §§ 28 (2) DSchG
|
 More pictures |
"Iron House", residential building | Wimpfen am Berg, Badgasse 10 | in the core 17./18. Century | Two - storey half-timbered building in a corner position with a solid base and hipped gable roof . The floor plan of the building tapers to the north, the north side is barely a meter. It has the name "Iron House" due to its design. The historic garden to the east of the building (Flstnr. 469) belongs to it and is worth preserving. Protected according to § 2 DSchG
|
 More pictures |
Cannon tower | Wimpfen am Berg, Bulwark 1 | 1533/46 | Low, massive cannon tower on the southern corner of the city fortifications, with loopholes and a ring-shaped casemate . Built between 1533 and 1546 as part of the expansion of the city fortifications to defend the particularly endangered west side. Protected according to § 28 DSchG
|
 More pictures |
Residential building | Wimpfen am Berg, Bollwerkgasse 1 | early 17th century | Three - story half - timbered building in a corner position, with a solid ground floor, cantilevered upper floors and a gable roof . Built in 1604 according to old building documents, the core is still medieval, possibly two older houses were combined. Protected according to §§ 28 (2) DSchG
|
 More pictures |
Residential building | Wimpfen am Berg, Bollwerkgasse 2 | 1786 | Three - storey half - timbered building in a corner with a half-hipped roof . Ground floor and first floor are massive, on the ground floor only small stall-like windows. On Keilstein on door jambs designated 1786. Belonging is a two-storey extension with a rectangular doorway and arched cellar door. The adjacent barn at Bollwerkgasse 4 was once part of it. Protected according to § 2 DSchG
|
 More pictures |
Residential building | Wimpfen am Berg, Bollwerkgasse 3 | 1573, 16./17. Century | Two - storey half-timbered building in a corner position, with a solid base and saddle roof with dormers . Vaulted cellar marked 1573, structure probably a little more recent. The rear building was rebuilt in the 1980s based on the historical model. Completely renovated in 2005. Protected according to § 2 DSchG
|
 More pictures |
barn | Wimpfen am Berg, Bollwerkgasse 4 | 1604/1739 | Eaves half-timbered building with solid base, large arched entrance, arched cellar door and gable roof . The windows on the upper floor could point to an earlier use as a residential building. Probably once formed a larger courtyard with the property at Bollwerkgasse 2. Protected according to § 2 DSchG
|
 More pictures |
Residential house with former barn | Wimpfen am Berg, Bollwerkgasse 5 | 1788 | An angular two-storey timber-framed building with gabled roof with shed dormer , it attached barn with solid base, half-timbered building and half-hipped roof , designated 1788. As a rear gable barn uses the ramparts of the 13th century. The property was extensively renovated in 1990, it was the barn to living and expanded for commercial purposes. Protected according to §§ 28 (2) DSchG
|
 More pictures |
Residential building | Wimpfen am Berg, Bollwerkgasse 7 | 1534/1789 | Three-storey plastered half-timbered building with a solid ground floor with a round arched cellar door and hipped roof with elevator dormer. On the cellar gate marked 1534, half-timbered construction on the corner post marked 1789. Associated rear outbuildings worth preserving, which are attached to the city wall from the 13th century, have window openings in this and were converted into apartments in 1983. Protected according to § 2 DSchG
|
 More pictures |
Residential building (building worth preserving) | Wimpfen am Berg, Bollwerkgasse 9 | 18./19. Century | Two-storey plastered half-timbered building with a solid ground floor with arched cellar door and gable roof . The city wall from the 13th century is integrated into the associated rear auxiliary building.
Building worth preserving within the overall system according to Section 19 DSchG.
|
 More pictures |
Residential building | Wimpfen am Berg, Bollwerkgasse 10 | 16./17. Century | Three - storey half - timbered building with a solid ground floor, facing the street made of small-scale ashlar masonry, and cantilevered upper floors. Gable roof with hipped on the northwest side, in Gable a round-arched elevator hatch. The core of the house dates from the 16th century, the upper floor probably from the early 17th century. The garden to the west of the property, which is worth preserving, belongs to it (Flstnr. 836), which is probably a vacant lot from the Thirty Years War . Protected according to § 2 DSchG
|
 More pictures |
Residential building | Wimpfen am Berg, Bollwerkgasse 11 | 18th century | Two-storey plastered half-timbered building with a gable roof in a corner position, with a solid ground floor with a sloping corner. Protected according to § 2 DSchG
|
 More pictures |
Residential building (building worth preserving) | Wimpfen am Berg, Bollwerkgasse 13 | 19th century | One-storey, plastered half-timbered building in a corner position, with a gable roof and a dwarf . The city wall from the 13th century is integrated into the southern gable wall.
Building worth preserving within the overall system according to Section 19 DSchG.
|
 More pictures |
Residential building (building worth preserving) | Wimpfen am Berg, Castle Season 2 | 17./18./19. Century | Two - storey half-timbered building with a massive ground floor and gable roof , the core of the 17th century, changed in the following centuries. Urban development value due to the castle echelon, which is expanded like a square through gardens (vacant lots from the Thirty Years' War).
Building worth preserving within the overall system according to Section 19 DSchG.
|
 |
Gardens (green and open spaces worth preserving) | Wimpfen am Berg, Burgstaffel Flstnr. 603, 604 | nn | Garden parcels terraced by walls south of the properties at Obere Turmgasse 8 and Burgviertel 18. Vacant lots from the Thirty Years' War, which have already acquired historical character through their long use as garden areas.
Green and open spaces worth preserving within the overall facility according to Section 19 DSchG.
|
 More pictures |
Residential building | Wimpfen am Berg, Burgviertel 1 | 1843 | Two-story stucco building with a hipped roof , classical façade and Verdachungen over the windows of the upper floor. A two-storey plastered auxiliary building with a hipped roof and visible half-timbering on the courtyard side also belongs to it, which was also built in 1843. The representative property is characteristic of the redesign of the city center after the new town hall in 1839/40. Protected according to § 2 DSchG
|
 More pictures |
Residential building (building worth preserving) | Wimpfen am Berg, Burgviertel 2 | 2nd half of the 19th century | Two-storey, mostly plastered half-timbered building with a solid ground floor, gable roof and elevator hatch in the gable. Built in place of two barns after 1840/43 as part of the redesign of the city center after the new town hall in 1839/40. The half of the house facing the town hall was renewed later, the half of the house facing away is from the construction period.
Building worth preserving within the overall system according to Section 19 DSchG.
|
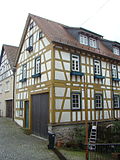 More pictures |
Barn / residential building | Wimpfen am Berg, Burgviertel 2/1 | 19th century | Two - storey half-timbered building with natural stone plinth, gable roof with dormers . Built as a barn after 1840/43 on the site of an older barn, after 1980 it was converted into a residential building. The house documents the arable past of the mountain town as well as the constructive half-timbered construction of the 19th century. Protected according to § 2 DSchG
|
 More pictures |
Residential building | Wimpfen am Berg, Burgviertel 3 | 19th century | Two - storey half-timbered building with a massive ground floor and saddle roof , built after 1840/43 as part of the redesign of the town center after the new town hall of 1839/40. On the building there is a reused coat of arms stone from 1718. The rear gable side sits on the city wall from the 13th century. The outbuildings mark the property as a former agricultural yard. Protected according to § 2 DSchG
|
 More pictures |
Hotel and restaurant "Blauer Turm" (building worth preserving) | Wimpfen am Berg, Castle District 7 | 17./18. Century | Multi-part building complex consisting of two historic half-timbered buildings and a modern upstream restaurant wing. The west wing is a two-storey half-timbered building with a high solid base, a gable roof and a front extension with a round arched cellar gate and ox eye. The core of the main building is from the 17th century, the extension is marked 1782. In the facade of the extension, a larger, older gate can be seen around today's cellar gate. The east wing attached at right angles to the west wing is a two-storey half-timbered building from the 18th century. Gable roof with standing dormers. The upstream restaurant wing was built in 1968 and, in contrast to the rest of the building, is classified as not worth preserving.
Building worth preserving within the overall system according to Section 19 DSchG.
|
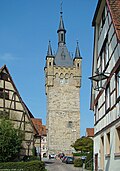 More pictures |
Bergfried (defense tower), Blue Tower | Wimpfen am Berg, Burgviertel 9 | around 1200 | Keep of the Palatinate in Wimpfen , built from humpback blocks on a square floor plan. The original entrance was at the level of the lavatory dungeon , under which today's ground-level entrance was broken into. After the fire in 1674, it was redesigned in Baroque style, after the fire in 1848 it was restored with a neo-Gothic tower structure and tower house, burnt out again in 1984 and then restored in its previous form. Because of the risk of collapse, the tower has been wearing a steel and wood support corset since 2014. Protected according to § 28 DSchG
|
 More pictures |
Residential building (building worth preserving) | Wimpfen am Berg, Burgviertel 10 | 19th century | Two-storey plastered half-timbered building with a massive ground floor within a closed series of houses and barns, characteristic of the construction of the simple population in the 19th century.
Building worth preserving within the overall system according to Section 19 DSchG.
|
 More pictures |
barn | Wimpfen am Berg, Burgviertel 12 | 17./18. Century | Half-timbered barn on the eaves with two different sized rectangular entrances, massive basement made of ashlar. Filling in the east gable removed during a construction project in 1998. The entire barn ensemble Burgviertel 12-16 has been extensively renovated since late 2014. Protected according to § 2 DSchG
|
 More pictures |
barn | Wimpfen am Berg, Burgviertel 14 | 18th century | Half-timbered barn in a corner position with a rectangular entrance gate, above a round-arched elevator shutter. Gable roof . Like the adjacent barns Burgviertel 12 and 16, the barn documents the spreading agricultural use of the Palatinate area after the Thirty Years' War. Protected according to § 2 DSchG
|
 More pictures |
Stone house, historical museum | Wimpfen am Berg, Burgviertel 15 | around 1200 | Two-story massive stone building with a gable roof and small dormers . At its core, dating from around 1200, Kemenate the Pfalz Wimpfen , the north gable a structural unit with the Palatinate wall forms. Few windows of different shapes on the eaves and more windows on the gable ends. In the 14/15. In the 19th century it became privately owned and used for residential purposes. In the possession of the city of Wimpfen since 1511, the building was then given its characteristic stepped gable at the latest . Used as a granary for grain and fruit with a later built wine cellar, designated 1566. After the Second World War, largely rebuilt in its Romanesque shape and used as a local museum. 1978 renovation and conversion to the city museum. The building determines the city silhouette to a large extent and is considered one of the largest Romanesque stone houses in Germany. Protected according to § 28 DSchG
|
 More pictures |
barn | Wimpfen am Berg, Burgviertel 16 | 18th century | Half-timbered barn upside down, with a high stone base facing Turmgasse and a steep pitched roof . The compartments are filled with clay wickerwork. The barn has urban significance due to its location opposite the stone house, and with the adjacent barns Burgviertel 12 and 14 it documents the expanding agricultural use of the Palatinate area after the Thirty Years War . Protected according to § 2 DSchG
|
 More pictures |
Residential building | Wimpfen am Berg, Burgviertel 17 | 18th century | Two - storey half-timbered building with a solid ground floor and a gable roof with a crested hip. The house, located between the stone house and the former palace, behind which the Palatinate Wall is adjacent, documents the conversion of the Palatinate area into a bourgeois residential area. Protected according to § 2 DSchG
|
 More pictures |
barn | Wimpfen am Berg, Burgviertel 18 | 18./19. Century | Half-timbered barn with a solid ground floor in a corner. Protected according to § 2 DSchG
|
 More pictures |
Residential building | Wimpfen am Berg, Burgviertel 19 | 1585 | Three-storey plastered half-timbered building with a solid ground floor with a round arched stone wall door and gable roof . Marked on the arch is 1585. The building, which is adjacent to the former Palas of Palatinate Wimpfen to the west and the Palatinate wall to the north, documents the conversion of the Palatinate area as a bourgeois residential area as a direct successor to Pfalzbauten. The house, which had long been in danger of collapsing, was demolished in spring 2015. Protected according to §§ 28 (P *) DSchG
|
 More pictures |
Residential barn, youth hostel, residential building | Wimpfen am Berg, Burgviertel 23 | in the core of the 15th century | Two - storey half-timbered building with a solid base and saddle roof , the core from the 15th century, the outer walls have recently been renewed, converted into a youth hostel in 1977, extensively renovated in 2002. The building was erected on the site of the western part of the Palas der Pfalz Wimpfen and is attached to the Palatinate wall with Romanesque window arcades, whose modern battlements lead through the rear part of the building. The building is essentially the oldest half-timbered house in the city. Protected according to § 28 DSchG
|
 More pictures |
Arcades of the Palas | Wimpfen am Berg, Burgviertel 23 (closed) | around 1200 | Arcade windows and once the north wall of the Romanesque palace of the Palatinate in Wimpfen . The windows document the stately architecture of the Staufer and have the ballroom on the upper floor of the second half of the 15th century at the latest. the demolished hall is illuminated. The arcades extend from the Burgviertel 23 property over a vacant lot to the former Palatine Chapel Burgviertel 25. The current wooden battlement between the Burgviertel 23 and 25 properties was built in 1977, in 1980 twelve of the 32 columns were replaced with copies and the originals were brought to the Historical Museum . Protected according to § 28 DSchG
|
 More pictures |
Palatine Chapel of St. Nicholas, residential building with barn, church history museum | Wimpfen am Berg, Burgviertel 25 | essentially around 1200 | Massive unplastered hall building with a gable roof . Arched windows in the eaves walls. Southern eaves wall made of ashlar masonry with arched portal, pilaster strips and arched frieze. West gable and north wall (Pfalzmauer) made of quarry stone masonry. To the east, the Gothic style sacristy and choir are added . The Chapel of the Palatinate in Wimpfen , into which an entrance to the ruler's loft led from the adjoining hall to the west, was used as a warehouse and equipment store from the late Middle Ages. In 1837 the chapel was converted into a residential building with a stable and barn. In 1908/11 the chapel was rebuilt to its original shape (removal of floors, windows and driveway that were added later) and the Gothic choir was renewed. In 1976/77 the building was extensively restored. In addition to its documentary value as a typical Hohenstaufen palace chapel and for the history of the city, the chapel is also characteristic for reconstructive efforts in the monument protection of the early 20th century. Protected according to § 28 DSchG
|
 More pictures |
Residential building | Wimpfen am Berg, Burgviertel 26 | 15./16. Century | Two-storey plastered half-timbered building with a pitched roof on a slope, with a high stone base at the rear. Basically from the 15th / 16th Century, an inscription stone probably used secondary in the facade is marked 1761. Like the adjacent buildings, the building documents the subsequent civil use of the Palatinate area in the early modern period. Protected according to § 2 DSchG
|
 More pictures |
Residential building | Wimpfen am Berg, Castle District 27 | 18./19. Century | Two - storey half-timbered building with a solid base and a half- hipped gable roof to the west . Built in the 18th or early 19th century as a barn, but soon after the middle of the 19th century it was converted into a house. Exemplary value for the agricultural and civil subsequent use of the Palatinate area . Protected according to § 2 DSchG
|
 More pictures |
Residential building | Wimpfen am Berg, Burgviertel 28 | 16th century | Three-storey plastered half-timbered building on a hillside with a gable roof . Towards the castle district with a round arched cellar gate and arched portal. In the core from the 16th century, illegible designation 15 ?? on the arched cellar gate. Protected according to § 2 DSchG
|
 More pictures |
Residential building | Wimpfen am Berg, Burgviertel 28/1 | 18th century | Two - storey half-timbered building with a massive high base and gable roof in slope and top position. Protected according to § 2 DSchG
|
 More pictures |
Prison, city archives | Wimpfen am Berg, Burgviertel 29 | 1839 | Two-storey solid plastered building with a high ground floor and a cantilevered tent roof . Rebuilt in 1839 on the site of the old prison. High exemplary value as a classically shaped special building and for the subsequent use of the Palatinate area . Protected according to § 2 DSchG
|
 More pictures |
Gemminger Hof | Wimpfen am Berg, Burgviertel 30 (Flstr. 359, 346, 347, 356) (map) |
18th century | Three-part complex of two-storey main house in half-timbered construction with half-hipped roof , half-timbered barn with solid base and half-hipped roof and single-storey residential stable house with gable roof . The south wall of the main building is part of the former Palatinate walling. Surrounded by courtyard wall with representative gate pillars, walled vegetable garden and former vineyards. Former property of the Barons of Gemmingen . The stately homestead in the southeast of the Palatinate area occupies an exceptional position there and is an example of a baroque building complex. Protected according to § 28 DSchG
|
 More pictures |
Bergfried (defense tower), Red Tower | Wimpfen am Berg, Burgviertel 31 | around 1200 | Defensive tower on a square ground plan, base area made of sandstone humpback ashlars , middle area made of tuff stone humpback ashlars, upper area made of quarry stones and octagonal ending with beveled corners. Built between 1181 and 1201 as the eastern keep of the Palatinate in Wimpfen , with a guard living room and fireplace in the middle area, there is also the entrance at a height of seven meters. The upper area was walled up in the 16th century. The tower burned down in 1647. Around 1840 a ground-level entrance was broken into. The tower was repaired in 1960 and 1986 and now houses an occasional historical exhibition. It documents the architecture of the 12th and 13th centuries and decisively shapes the silhouette of the city. Protected according to § 28 DSchG
|
 More pictures |
Train station, city information and restaurant | Wimpfen am Berg, Carl-Ulrich-Straße 1 | 1868 | Two-story massive building in the neo-Gothic style with numerous decorative shapes such as tracery windows on the ground floor and angled building with a stepped gable. The building served as a train station until 1992 and was then converted into a restaurant and city information center. Protected according to § 2 DSchG
|
 More pictures |
Residential building (building worth preserving) | Wimpfen am Berg, Carl-Ulrich-Straße 2 | 18th century | Two - storey half-timbered building on a hillside with a solid ground floor and half-hipped roof . The base wall facing the street was probably once part of an older boundary wall. The adjoining walled garden was originally on a higher level, but was lowered a little in 2002. The building is an example of the development of the eastern suburb that was included in the wall in the 18th century.
Building worth preserving within the overall system according to Section 19 DSchG.
|
 More pictures |
Residential building | Wimpfen am Berg, Carl-Ulrich-Straße 4 | 1907 | Three-storey plastered building at the head and hillside with various decorative elements influenced by Art Nouveau and Heimatstil , such as bay windows with a dwelling , balconies and sloping corners. Inside the building there is a driving wheel for brine extraction, which is why the building, which is important in terms of urban planning, at the eastern entrance to the mountain town is also part of the Saline Ludwigshalle as a whole. Protected according to § 2 DSchG
|
 More pictures |
Barn, workshop | Wimpfen am Berg, Entengasse 1 | 18th century | Two - storey half-timbered building with a solid ground floor, later extended to the west, where a large elevator dormer is located above the rectangular gate entrance. Again later, the ground floor was converted into a workshop with a different window situation. Documentary value for agriculture and crafts in the city. Protected according to § 2 DSchG
|
 More pictures |
Residential building with a former carpenter's workshop (building worth preserving) | Wimpfen am Berg, Entengasse 2 | 1800/1830 | Three-storey plastered building in a corner position with a gable roof , a basket-arched pull-out hatch in the gable. The building was erected between 1800 and 1830 in place of an older stable barn that belonged to a larger courtyard (Neutorstrasse 5). The three-storey house documents the building pressure of the early 19th century.
Building worth preserving within the overall system according to Section 19 DSchG.
|
 More pictures |
Residential house with stable and warehouse | Wimpfen am Berg, Entengasse 3 | 1680 | Three - storey half - timbered building with a solid base and saddle roof with dormers . The house, built as a barn, was partially furnished with apartments before 1980. In 1993 it was completely converted into a residential building, with the facade on the ground floor being completely renewed. Protected according to § 2 DSchG
|
 More pictures |
Residential building | Wimpfen am Berg, Entengasse 4 | 1782 | Two-storey timber-framed building with a high solid base and ground floor and pitched roof with hipped . The right part of the building is the former business part. The left original residential part has a wide drilled door wall, the wedge stone of which is decorated with a coat of arms and marked 1782. Part of the city wall from the 13th century is integrated into the south-eastern gable wall. The Ententor (duck tower), which was reduced in height in the 16th century and removed in 1820, was once located directly on the building. Protected according to § 2 DSchG
|
 More pictures |
Triple house (building worth preserving) | Wimpfen am Berg, Erich-Sailer-Straße 4/6/8 | 19th century | Two-storey plastered building with a gable roof , middle part with a dwelling . The building was in the first half of the 19th century. Erected on the abandoned city wall extension in the 16th century. It is a triple house typical of the time and documents the conversion of an area that was once occupied by the city fortifications.
Building worth preserving within the overall system according to Section 19 DSchG.
|
 More pictures |
Residential building (building worth preserving) | Wimpfen am Berg, Erich-Sailer-Straße 10 | 19th century | Single storey house with a high, massive saddle floor. The building was in the first half of the 19th century. Erected on the abandoned city wall extension in the 16th century.
Building worth preserving within the overall system according to Section 19 DSchG.
|
 More pictures |
Old graveyard | Wimpfen am Berg, Feuerseestrasse Flstnr. 330 | 1548 | North of the former city moat, laid out as a cemetery from 1548 on an approximately triangular former bastion site. The cemetery was closed in 1922 and the area was then converted into a park. In addition to the large stone cross that Mayor Sebastian Linck had placed in 1548 and the historic walling, a few old gravestones have been preserved. In the old cemetery there is also a memorial to the fallen with an obelisk from 1928. Protected according to § 2 DSchG
|
 More pictures |
City tower and lower gate | Wimpfen am Berg, Hauptstrasse 1 (near) | 16th century | The core of the late medieval round tower with battlements and gate of the city fortifications made of quarry stone, with round arched wall frieze at the end of the tower and above the gate passage. Inscribed 1781 on the heraldic stone of the gate on the occasion of a renovation. Protected according to § 2 DSchG
|
 More pictures |
Gasthaus grape | Wimpfen am Berg, Hauptstrasse 1 | early 18th century | Three-storey plastered building with a solid ground floor, recessed upper storeys and a gable roof with dormers. Basically from the early 18th century, possibly increased later. The two-storey extension between the main building and the lower gate dates from the early 20th century. Protected according to § 2 DSchG
|
 More pictures |
Nuremberg turret | Wimpfen am Berg, Hauptstrasse 2 | 1656 | Small square tower with a solid base with loopholes , half-timbered structure and tent roof , built on the southeast corner of the Palatinate fortification below the Red Tower in 1656 after the destruction of the Thirty Years War with the support of the Imperial City of Nuremberg. Documentary value for the reconstruction of the city fortifications after the Thirty Years War. Protected according to § 2 DSchG
|
 More pictures |
Gerberhaus, residential building | Wimpfen am Berg, Hauptstrasse 3 | 1727 | Two-storey eaves half-timbered building with solid base and ground floor, saddle roof , double-flight staircase to the entrance, above round windows and elevator dormer, in the western part shop fitting. At the rear with portico on the upper floor and another elevator dormer. Due to its size, the building arises from two properties. The half-timbered structure was uncovered in 1963, the facade was renovated in 1978, and the entire property again in 2001. It documents the town's tanning trade, which was formerly located at the Leihersee, which was once dammed south of the construction line. Protected according to § 2 DSchG
|
 More pictures |
Residential and commercial building | Wimpfen am Berg, Hauptstrasse 5 | 1725 | Two-storey, gable - independent half-timbered building with a solid ground floor with basket-arched shop windows and two entrances, round-arched elevator hatch in the attic and a saddle roof . The left entrance is spanned by a reused round arch from 1582, the half-timbered structure is marked 1725 on the corner post . The rear arcades also make this house appear possible as a former tanner's house, which heralds the tanning trade on the former Leihersee in the tanners' district. Protected according to § 2 DSchG
|
 More pictures |
Residential and commercial building | Wimpfen am Berg, Hauptstrasse 7 | 19th century | Two-storey, gable-independent, plastered half-timbered building with a solid ground floor with built-in shop and saddle roof . As a former craftsman's house, the building documents the transformation of the tanners' quarter into a shopping street around 1900. Protected according to § 2 DSchG
|
 More pictures |
Alter Brunnen inn | Wimpfen am Berg, Hauptstrasse 9 | 18th century | Three-storey eaves half-timbered building with a solid ground floor and gable roof . The property documents a first structural change in the Gerberviertel with inns before the change to a commercial street. Protected according to § 2 DSchG
|
 More pictures |
Residential building | Wimpfen am Berg, Hauptstrasse 11 | 19th century | Two-storey plastered façade building with a gable roof and a dwelling from the second half of the 19th century. Local history significance as the birthplace of the painters Conrad Pfau and Ernst Pfau . Protected according to § 2 DSchG
|
 More pictures |
Gasthaus zur Duck | Wimpfen am Berg, Hauptstrasse 13 | 18th century | Two - storey half-timbered building in a corner position with a solid base and ground floor with arched shop windows and a half -hipped roof with dormers . The ground floor was redesigned in the 19th century. The property documents a first structural change in the Gerberviertel with inns before the change to a commercial street. Protected according to § 2 DSchG
|
 More pictures |
Residential and commercial building | Wimpfen am Berg, Hauptstrasse 15 | 18th century | Two - storey half-timbered building in a corner position with a solid base and half-hipped roof with a former elevator dormer. The property was redeveloped in 1977/79 and documents the structural change in the Gerberviertel towards a commercial street. Protected according to § 2 DSchG
|
 More pictures |
Schwibbogen or Hohenstaufentor (castle gate) with a fortified tower | Wimpfen am Berg, Hauptstrasse 18 | around 1200 | Four-story massive gate tower made of quarry stones. The only preserved gate of the Pfalz Wimpfen . Substructure around 1200, the third and fourth floors were added later, the Wimpfen prison was located on the fourth floor for a long time. By lowering the main road, the once underground base area of the tower became visible to a depth of around three meters, which also increased the clearance height of the gate passage disproportionately. Protected according to § 28 DSchG
|
 More pictures |
Residential and commercial building | Wimpfen am Berg, Hauptstrasse 19 | 1835 | Two- to four-storey half - timbered building on a hillside, with massive plinth floors and massive wall on the ground floor facing the main street as well as a half-hipped roof with dormers . In the wedge of the skylight lintel, HH 1835 is marked. The building marks the beginning of a series of gable-side three-story residential and commercial buildings in the lower main street and is of documentary value for the stately Baroque architecture. Protected according to § 2 DSchG
|
 More pictures |
Residential and commercial building with ancillary building (building worth preserving) | Wimpfen am Berg, Hauptstrasse 20 | 18th century | Three-storey plastered half-timbered building in an important urban corner location right next to the Schwibbogentor, with a solid ground floor with natural stone window walls, a protruding upper storey and a hipped roof. A small two-storey half-timbered rear building with a massive ground floor in Untere Turmgasse from the 19th century belongs to it.
Building worth preserving within the overall system according to Section 19 DSchG.
|
 More pictures |
Residential and commercial building | Wimpfen am Berg, Hauptstrasse 22 | 18th century | Three-storey eaves half-timbered building with a massive ground floor with shop windows and a gable roof with a dwelling . The core of the building dates from the 18th century, its facade was redesigned around 1900 with suspected gable windows. The historic shop fittings have been preserved in parts. The building is located in a series below the southern Palatinate wall, which must have run directly behind the building. Protected according to § 2 DSchG
|
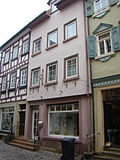 More pictures |
Residential and commercial building (building worth preserving) | Wimpfen am Berg, Hauptstrasse 24 | 18th century | Three-storey plastered half-timbered building on the eaves with a solid ground floor with shop window and saddle roof with elevator dormer. The core of the building dates from the 18th century. The older shop fittings have been preserved in parts. The building is located in a series below the southern Palatinate wall, which must have run directly behind the building.
Building worth preserving within the overall system according to Section 19 DSchG.
|
 More pictures |
Residential and commercial building | Wimpfen am Berg, Hauptstrasse 25 | 16th century | Three-storey, gable-independent half-timbered building with a solid ground floor, rich ornamental framework with four projections and a gable roof . The ground floor facade was changed around 1900. The representative building protrudes from the southern building line of the lower main street and possibly marks an older building line. Protected according to § 2 DSchG
|
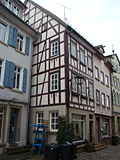 More pictures |
Residential and commercial building (building worth preserving) | Wimpfen am Berg, Hauptstrasse 26 | 18./19. Century | Three-storey half-timbered building in a corner, with a solid ground floor with a shop window and a gable roof . Western corner point of the narrow development of the lower main street, north of the building probably once ran the Palatinate Wall.
Building worth preserving within the overall system according to Section 19 DSchG.
|
 More pictures |
Residential and commercial building (building worth preserving) | Wimpfen am Berg, Hauptstrasse 27 | 18./19. Century | Three-storey gable - independent half-timbered building with subsequently massively replaced gable side with suspected windows on the upper floors, round-arched former elevator window in the gable and saddle roof . Exemplary for the conversion of an old half-timbered building into a residential and commercial building in the 19th or early 20th century.
Building worth preserving within the overall system according to Section 19 DSchG.
|
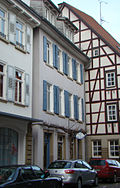 More pictures |
Residential and commercial building (building worth preserving) | Wimpfen am Berg, Hauptstrasse 28 | 19th century | Three-storey plastered eaves building, ground floor with door and window frames made of natural stone, gable roof with dormers . Basically from the 19th century, in 1995 the shop windows were enlarged and the dormers were put on. The building is one of a series of set-back three-storey eaves-free buildings below the former Palatinate Wall, which must have run directly behind the building. Like the neighboring buildings 30 and 32, it also documents the historical and commercial function of the main street.
Building worth preserving within the overall system according to Section 19 DSchG.
|
 More pictures |
Residential and commercial building (building worth preserving) | Wimpfen am Berg, Hauptstrasse 29 | in the core of the 19th century | Three-storey, gable-independent, plastered half-timbered building with a solid ground floor (on the gable side made of ashlar) with a shop window. Essentially from the 19th century, the gable side was changed around 1900. Exemplary for the conversion of an old half-timbered building into a residential and commercial building in the 19th or early 20th century.
Building worth preserving within the overall system according to Section 19 DSchG.
|
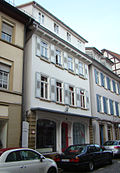 More pictures |
Residential and commercial building (building worth preserving) | Wimpfen am Berg, Hauptstrasse 30 | 19th century | Three-storey plastered eaves building, ground floor with shop windows and corner blocks made of natural stone, saddle roof with wide dormer window . Essentially from the 19th century, around 1900 the facade was changed. The building is one of a series of set-back three-storey eaves-free buildings below the former Palatinate Wall, which must have run directly behind the building. Like the neighboring buildings 28 and 32, it also documents the historical and commercial function of the main street.
Building worth preserving within the overall system according to Section 19 DSchG.
|
 More pictures |
Residential and commercial building | Wimpfen am Berg, Hauptstrasse 31 | 16th century | Three-storey gable constant plastered timber-framed building with solid ground and steep gabled roof with hipped to Entengasse. Facing the main street with shop fittings on the ground floor and wooden window walls with roofs, towards Entengasse with a massive basement. The core from the 16th century, the gable side was built in the second half of the 19th century. changed. Protected according to § 2 DSchG
|
 More pictures |
Residential and commercial building (building worth preserving) | Wimpfen am Berg, Hauptstrasse 32 | 19th century | Three-storey plastered eaves building, ground floor with shop windows, gable roof with dormers. The building is one of a series of set-back three-storey eaves-free buildings below the former Palatinate Wall, which must have run directly behind the building. Like the neighboring buildings 28 and 30, it also documents the historical and commercial function of the main street.
Building worth preserving within the overall system according to Section 19 DSchG.
|
 More pictures |
Residential and commercial building | Wimpfen am Berg, Hauptstrasse 33 | 16./17. Century | Three-storey, gable-independent, plastered half-timbered building with a solid ground floor, arched shop window and steep pitched roof . Towards the main street with a shop fitting on the ground floor, towards the Entengasse with a massive basement and plinth. In essence from the 16./17. Century, the gable side was changed later. Protected according to § 2 DSchG
|
 More pictures |
Gasthaus Hohenstaufenpfalz | Wimpfen am Berg, Hauptstrasse 34 | 18th century | Three - storey half - timbered building with a solid ground floor, an earlier elevator hatch in the gable. A low extension to the east with large arched windows, which arose from a former arbor. The building is located below the former Palatinate Wall and marks the beginning of the gable-side development from the main street to the Marktrain that follows the former Palatinate Wall. Protected according to § 2 DSchG
|
 More pictures |
Duplex | Wimpfen am Berg, Hauptstrasse 35 | 18th century | Two-part complex, which until 1922 consisted of two separate properties. The eastern building is a three-storey timber-framed building with solid ground floor with shop window, former elevator hatch in the gable back to solid Entengasse basement with arched-Kellertor and gabled roof . The western construction is a three-storey plastered framework construction with solid ground ashlar with round-arched door and windows, in the upper floors korbbogigen windows and former elevator hatch in the gable, for Entengasse out with a two-storey bay and gabled roof, on a voussoir designated 1676. managed by §§ 28 (2) DSchG
|
 More pictures |
Residential and commercial building | Wimpfen am Berg, Hauptstrasse 37 | 17th century | Three-storey plastered half-timbered building in a corner with a solid ground floor and corner entrance, former elevator hatch in the gable and gable roof . The core from the 17th century, the ground floor was rebuilt in 1956 in its current form. Protected according to § 2 DSchG
|
 More pictures |
St. Johannes Hospital Church (Klosterkeller Inn) and Monastery / Hospital Wing (residential building) | Wimpfen am Berg, Hauptstrasse 39, 41 and 43 | 15th century / 18th Century | Former hospital church complex consisting of three building parts. The core of the former choir (No. 39) dates from the 15th century and still shows a polygonal choir closure, but was later given a porch with a dwelling . The former nave (no. 41) and the hospital wing adjoining it to the west (no. 43) are essentially the result of a renovation in 1788. The complex was used secularly since 1803, was divided into floors from 1848 and became rental apartments in 1851 after fire and an inn. The complex has been renovated and rebuilt many times since 1963 and in 1978 was given a baroque extension south of the choir. The choir wing was converted into a hotel in 1999, the police station is located next to apartments in the former nave, and a shop was installed on the ground floor of the former hospital wing. The building has historical value as a former church and health care facility as well as for the conversion of church objects after the secularization. Protected according to § 28 DSchG
|
 More pictures |
Citizens Hospital, Imperial City Museum | Wimpfen am Berg, Hauptstrasse 45 (map) |
1246, 1421/22, 1571/73 | Three-part building complex, as a citizen's hospital part of the Heilig-Geist-Spital founded in 1233. With the stone house from 1246 and later extensions with a high degree of tradition inside, the complex has great documentary value for the hospital construction method of the Middle Ages and the development of welfare in Wimpfen. The oldest component is the western north wing, which was built in 1246 as a stone house and in 1543 was extended to the main street in half-timbered construction. The eastern north wing is a three-storey half - timbered building with a massive ground floor and gable roof , which was built in 1421/22. The south wing is a three-storey half-timbered building with a solid ground floor from 1571/73, built at right angles to the eastern north wing. The entire building complex was extensively renovated in 1987/96 and converted into a museum. Protected according to § 28 DSchG
|
 More pictures |
House and bakery | Wimpfen am Berg, Hauptstrasse 46 | 1732 | Three-storey plastered half-timbered building in a corner position with solid ground floor, half-timbered gable side and gable roof . Marked 1732 on an exposed corner post on the ground floor. Protected according to § 2 DSchG
|
 More pictures |
Residential building | Wimpfen am Berg, Hauptstrasse 48 | 18th century | Three-storey plastered half-timbered building with a massive ground floor with an enlarged shop window, cantilevered upper storeys and a gable roof . Protected according to § 2 DSchG
|
 More pictures |
Gasthaus Adler | Wimpfen am Berg, Hauptstrasse 49 | 1598/1792 | Three-storey, gable-independent half-timbered building with a solid ground floor, cantilevered upper storeys and a gable roof , marked 1598 on the corner post . The timber-framed eaves extension to the west with a massive ground floor with arched door and entrance, built in 1792. The property, which is directly adjacent to the Bürgerspital , has documentary value for the representative timber-framed building and the hospitality industry in Wimpfen. Protected according to § 28 DSchG
|
 More pictures |
Residential and commercial building (building worth preserving) | Wimpfen am Berg, Hauptstrasse 50 | 1749 | Three - storey half - timbered building in a corner position with solid ground floor and first floor with natural stone window walls, above structural framework and saddle roof . Built in 1749, marked 1798 on the Keilstein. Protected according to § 2 DSchG
|
 More pictures |
Barn, residential building | Wimpfen am Berg, Hauptstrasse 51 | 18th century | Two - storey half-timbered building with a solid ground floor and partially solid upper floor and gable roof . Originally built as a barn, furnished with living rooms in the 19th century. The building is an example of the need for large barns in the core of the mountain town and was once located in a row of larger, now abandoned auxiliary buildings behind the properties at Hauptstrasse 49, 53, 55, 57, 59 and 61. Protected according to § 2 DSchG
|
 More pictures |
Residential and commercial building | Wimpfen am Berg, Hauptstrasse 53 | 18th century | Three - storey half - timbered building with a solid ground floor with built-in shop and gable roof . The core of the building dates from the 18th century, the shop was built in around 1900.
Building worth preserving within the overall system according to Section 19 DSchG.
|
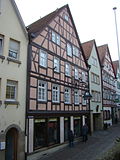 More pictures |
Residential and commercial building | Wimpfen am Berg, Hauptstrasse 57 | around 1700 | Three - storey half - timbered building with a solid ground floor with modern shop fittings, a former elevator hatch in the gable and gable roof . The house is an example of a gable-independent trading house on the southern side of the upper main street. Protected according to § 2 DSchG
|
 More pictures |
Residential and commercial building | Wimpfen am Berg, Hauptstrasse 60 | 17th century | Two - storey half-timbered building in a corner with a solid ground floor with modern shop fittings and a gable roof . The building probably dates from the 17th century, but the profiled corner collar could also indicate a construction date between 1550 and 1580. Protected according to § 28 DSchG
|
 More pictures |
Residential house, Dobel restaurant | Wimpfen am Berg, Hauptstrasse 61 | 16./18. Century | Three-storey, gable - independent half-timbered building with solid ground floor with arched cellar door and shop fitting, arched former elevator hatch in the gable and saddle roof . Inside, stucco ceilings and a baroque spiral staircase. Protected according to §§ 28 (P *) DSchG
|
 More pictures |
Residential and commercial building | Wimpfen am Berg, Hauptstrasse 62 | 16th century | Two-storey, gable - independent half-timbered building with a solid ground floor with modern shop fittings, profiled corner posts and gable roof . In the construction age plan of 1922, the year of construction is 1565. The low eaves cultivation attached to the west belongs to it. Protected according to § 2 DSchG
|
 More pictures |
Duplex | Wimpfen am Berg, Hauptstrasse 63 | 18th century | In 1840/43 it still consisted of two separate buildings, which were later structurally connected. Both buildings are gable-independent three-storey plastered half-timbered buildings , each with a solid ground floor with shop fittings. The shop facade of the eastern building consists of grooved ashlar stones with arched door and shop window frames. Protected according to § 2 DSchG
|
 More pictures |
Residential and commercial building | Wimpfen am Berg, Hauptstrasse 64 | 1492/17. Century | Three-storey, gable - independent half-timbered building with a solid ground floor with built-in shop, cantilevered upper storeys, round-arched former elevator hatch in the gable and saddle roof . On the right-hand corner of the building, one-sided corner cuboid with a house mark showing a kettle and dated 1492. The half-timbered structure is likely to date from the 17th century. Protected according to §§ 28 (P *) DSchG
|
 More pictures |
Residential and commercial building | Wimpfen am Berg, Hauptstrasse 66 | 19th century | Three-storey, gable-independent, plastered half-timbered building with a solid ground floor made of ashlar stones with a shop fitting and saddle roof . The house was one of the few buildings on Hauptstrasse to be built in the 19th century and is of documentary value as a commercial building of that time. In the building files, a renovation or new building is noted for 1888, which may refer to that house. Protected according to § 2 DSchG
|
 More pictures |
Residential and commercial building | Wimpfen am Berg, Hauptstrasse 67 | 16th century | Three - storey half - timbered building in a corner position with a solid ground floor with built-in shop and saddle roof . The ground floor with drilled door and shop window frames as well as house brand with pelican above the door was probably changed in the 18th century. At that time, the large extension behind the house was built, which was built in half-timbered construction over a solid ground floor with two basket arch gates and a hipped gable roof and is marked on Keilstein in 1779. The building also documents the early modern half-timbered construction, the baroque redesign of a commercial building and, at the rear building with its sloping second entrance, the need for large farm buildings and the structural constriction of the city center. Protected according to § 2 DSchG
|
 More pictures |
Residential and commercial building (building worth preserving) | Wimpfen am Berg, Hauptstrasse 68 | 16./18./19. Century | Three-storey, gable-independent, plastered half-timbered building with shop windows on the first and second floors and a gable roof . The shop fittings are combined with the building at Hauptstrasse 70.
Building worth preserving within the overall system according to Section 19 DSchG.
|
 More pictures |
Gasthaus Krone | Wimpfen am Berg, Hauptstrasse 69 | 1535/1549 | Four - storey half-timbered building in a corner with a solid ground floor facing the main street and protruding upper storeys and a half-hipped roof . The building was modernized in 1955/56, with the shop fitting on the ground floor and apartments being set up on the upper floors. Protected according to § 28 DSchG
|
 More pictures |
Residential and commercial building | Wimpfen am Berg, Hauptstrasse 70 | around 1830 | Three-storey plastered building in a corner position with a solid ground floor with corner pilasters, shop windows on the ground floor and first floor, protruding second floor and gable roof with dormers . The core of the building probably dates back to the 16th century, but it was not given its present form until around 1830. The shop fittings are connected to the neighboring building at 68 Hauptstrasse. Protected according to §§ 28 (2) DSchG
|
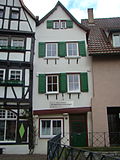 More pictures |
Residential and commercial building (building worth preserving) | Wimpfen am Berg, Hauptstrasse 72 | 17./18. Century | Three-storey, gable-independent, plastered half-timbered building with a gable roof on a very small plot. In the core possibly from the 16th century.
Building worth preserving within the overall system according to Section 19 DSchG.
|
 More pictures |
Residential and commercial building | Wimpfen am Berg, Hauptstrasse 73 | 18th century | Three-storey, gable-independent, plastered half-timbered building with a solid ground floor with built-in shops, double windows with drilled frames on the upper floors, saddle roof . Protected according to §§ 28 (2) DSchG
|
 More pictures |
Feyerabend wine bar | Wimpfen am Berg, Hauptstrasse 74 | 1563 | Three-storey plastered building in a corner position, with corner cuboids that partially extend to the second floor, partly arched windows towards Salzgasse, on the gable side towards Salzgasse with richly decorated with floral motifs, mythical creatures and two crescent-shaped envious heads , the second floor cantilevered over stone knobs to Hauptstraße, Half-timbered gable and saddle roof with dormers . The bay window was marked 1534. The bay window was renovated in 1968, extensive renovation measures for the entire building took place in 2003/04, with the interior of the property used as a restaurant and bakery being connected to the neighboring house at Hauptstrasse 76. Protected according to § 28 DSchG
|
 More pictures |
Residential and commercial building | Wimpfen am Berg, Hauptstrasse 75 | 1798 | Three-storey, gable-independent, plastered half-timbered building with a solid ground floor with arched door and shop window frames, cantilevered upper storeys and a gable roof . Dated 1798, but in essence certainly older. Protected according to § 2 DSchG
|
 More pictures |
Residential house and café | Wimpfen am Berg, Hauptstrasse 76 | 15./16. Century | Three-storey, gable-independent, plastered half-timbered building with a massive ground floor and cantilevered upper storeys and a gable roof . The interior has been connected to the neighboring building on Hauptstrasse 74 ( Weinstube Feyerabend ) since 2005 and is also used for its restaurant. Protected according to §§ 28 (2) DSchG
|
 More pictures |
Residential building, bank | Wimpfen am Berg, Hauptstrasse 77 | 16th century | Three-storey, gable-independent half-timbered building with a solid ground floor with a retracted entrance area, richly decorated half-timbered structure with protruding upper floors, bay windows on the second floor and a gable roof . The half-timbered façade is still from the construction period, the ground floor was converted into a bank in 1977. The neighboring building on the right, Hauptstrasse 79, also used by the bank, was modeled on building no. Protected according to § 2 DSchG
|
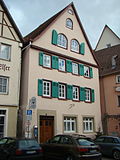 More pictures |
Residential building | Wimpfen am Berg, Hauptstrasse 78 | 1822 | Three-storey, gable-independent, plastered half-timbered building with a solid ground floor with enlarged windows, protruding gable, round-arched former elevator hatches in the gable and saddle roof . Signed 1822 on the lintel , but the core is definitely older. Protected according to § 2 DSchG
|
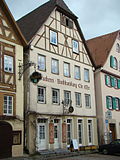 More pictures |
Residential and commercial building (building worth preserving) | Wimpfen am Berg, Hauptstrasse 80 | 18./19. Century | Three-storey, gable-independent, plastered half-timbered building with a solid ground floor and half-timbered gable with a gable roof with a crooked hip . The half-timbering seems to have been renewed in a historicizing way, the shop fitting on the ground floor was recently modernized.
Building worth preserving within the overall system according to Section 19 DSchG.
|
 More pictures |
Residential and commercial building | Wimpfen am Berg, Hauptstrasse 81 | 18th century | Three - storey half - timbered building with a solid ground floor with modern shop fittings, slightly cantilevered half-timbered storeys and a gable roof . A back building that was demolished in 1983 once belonged to it. The building, which was built between 1700 and 1750, has documentary value for the symmetrical half-timbered building of the 18th century. Protected according to § 2 DSchG
|
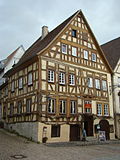 More pictures |
House and restaurant | Wimpfen am Berg, Hauptstrasse 82 | 1520, 18th century | Two - storey half-timbered building in a corner position with a high solid base with arched cellar door and arched entrance door and saddle roof . The eastern eaves wall to the Hauptstrasse 80 building is designed as a massive fire wall. Inscribed 1781 on the wedge of the door. Associated with it is the rear extension, which is marked on the wedge of its arched entrance gate in 1789. The core of the main building dates from 1520. The half-timbered structure of the property was exposed in 1994/98, while the property was converted into a restaurant, and apartments were built in the rear building. Protected according to § 2 DSchG
|
 More pictures |
House Dautel | Wimpfen am Berg, Hauptstrasse 83 | around 1500 | Three - storey half - timbered building with a solid ground floor with modern shop fittings, cantilevered half-timbering, gable roof at the rear with half-hip. Next to the old hospital one of the oldest buildings in the row of gabled half-timbered houses on the south side of the upper main street. Associated with a side building on Langgasse with a semi-gable roof, solid ground floor and half-timbered structure from the 19th century. Protected according to §§ 28 (P *) DSchG
|
 More pictures |
Grüner Baum restaurant | Wimpfen am Berg, Hauptstrasse 84 | 1555/1558 | Two-storey, plastered half-timbered building in a corner position with a high base storey with historical shop windows marked 1558, solid ground floor with profiled door and window walls as well as a porch with a cellar door marked 1555, mansard hipped roof. In the triangular gable on the lintel of the window on the east side, to the left and right above the lintel and in the arch to the cellar, there are stone envious heads , which are stylistically related to those on Hauptstraße 74 and could have been made by the same stonemason. The city wall from the 13th century runs along the western eaves wall. The rear half-timbered barn with a solid substructure from the 19th century, which was converted into apartments in 1990 and whose facade once had a grotesque figure from the 16th century, is part of it to the museum and replaced it with a modern figure. Protected according to § 28 DSchG
|
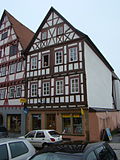 More pictures |
Residential and commercial building | Wimpfen am Berg, Hauptstrasse 85 | 16th century | Three - storey half - timbered building with a solid ground floor with modern shop fittings, cantilevered half-timbered storeys, arched windows in the gable and gable roof . A rear three-storey half-timbered building with a solid ground floor and arched entrance gate, arched elevator hatch in the gable belongs to it. The main building and the rear building are connected by an intermediate building, the structure of which could be traced back to an arcade . The facade facing Hauptstrasse was renovated in 1976 and 1989, the facade facing Langgasse in 1991. The building complex is marked 1810 on a lintel , but its core is definitely older. The Gasthaus Sonne, which burned down in 2003, was on the open space next to the property. Protected according to § 2 DSchG
|
 More pictures |
Semi-detached house, residential and commercial building | Wimpfen am Berg, Hauptstrasse 86 | 18th century | Two - storey half-timbered building in a corner position with a solid high ground floor with profiled door and window walls, double flight of stairs and shop fittings as well as a half-hipped roof with wide dormers . The building was erected in the 18th century as a semi-detached house in the former city moat directly outside the city wall, later combined into one house and expanded to the north with a barn annex. The name 1823 on one of the wedge stones comes from an extension or renovation, the shop on the main street was set up in 1912. During the renovation in 2002, the rear part of the barn was expanded for residential purposes and received another shop fitting. The building documents the modern expansion of the city beyond the city wall. Protected according to §§ 28 (2) DSchG
|
 More pictures |
Gasthaus Hirsch | Wimpfen am Berg, Hauptstrasse 88 | 18th century | Two-storey plastered building in a corner position with a high, unplastered base made of quarry stone, double flight of stairs, entrance door with arched walls, corner pilasters and half-hipped roof with a dwelling facing the main street. The building is surrounded by several outbuildings that were built at the same time, and the dwelling was added in the 19th century. The building located between the inner and outer Speyrer Tor documents the expansion of the city and the Wimpfen inns in the 18th and 19th centuries. Protected according to §§ 28 (2) DSchG
|
 More pictures |
Residential building | Wimpfen am Berg, Hauptstrasse 90 | around 1860 | Two-storey plastered building in a corner position with a double flight of stairs and a small balcony as well as a mid-house facing the main street and a gable roof . Built around 1860 next to the demolished outer Speyrer Tor, the building documents the overcoming of the old city limits as well as the classicist- inspired residential building of the 19th century. Protected according to § 2 DSchG
|
 More pictures |
Adlerbrunnen (Storchenbrunnen) | Wimpfen am Berg, Hauptstrasse 70 (at, Flstnr. 301) | 1576 | Pillar fountain with a square well box in a lowered position in the corner of Hauptstrasse and Salzgasse. A wrought-iron eagle with a key in its beak sits on a ball on the sandstone fountain column. The fountain column is marked 1576, the eagle was replaced by a copy around 1900. The walling of the fountain system reveals an old, wide arched arch towards Salzgasse. Protected according to § 28 DSchG
|
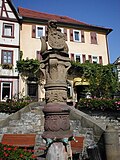 More pictures |
Lion fountain | Wimpfen am Berg, Hauptstrasse 46 (at, Flstnr. 301) | around 1600 | Pillar fountain with a square basin in front of a double staircase. The fountain column decorated with ornaments and putti is crowned by a seated sandstone lion figure with two coats of arms. The fountain figure is a copy of the original from around 1600. Protected according to § 28 DSchG
|
 More pictures |
Residential building (building worth preserving) | Wimpfen am Berg, Kirchgasse 2 | 17./18. Century | Three - storey half - timbered building with a solid ground floor with corner cuboids, slightly cantilevered half-timbered storeys and a hipped roof. The roof and ground floor were probably changed in the 18th century, but the core of the building is likely to be early modern.
Building worth preserving within the overall system according to Section 19 DSchG.
|
 More pictures |
Residential building | Wimpfen am Berg, Kirchgasse 10 | 17./18. Century | Two-storey plastered half-timbered building in a corner position with a solid ground floor and sloping projection of the upper floor towards Kirchgasse and a half-hipped roof . The barn to the west of it at Mathildenbadstrasse 15 once belonged to the building. Protected according to § 2 DSchG
|
 More pictures |
barn | Wimpfen am Berg, Kirchgasse 17 | 1785 | Unplastered barn with a solid foundation made of rubble stones, basket arch gate entrance and half-timbered gable as well as a gable roof that is half hipped towards the street . Marked 1785 on the wedge of the gate entrance. The historical garden (Flstnr. 468) west of the barn is part of it. The garden and barn document the former agricultural use of the area west of the town church. Protected according to § 2 DSchG
|
 More pictures |
Evangelical town church St. Marien | Wimpfen am Berg, Kirchplatz 1 | 13./15./16. Century | The town church was built on the site of a pre-Staufer church from the 13th to the 15th century as a three-aisled hall structure with an east-facing choir, sacristy and the slender towers rising on both sides of the choir. The tower bases still show Romanesque style features, the choir was renewed in the late 13th century, the sacristy was added in 1468 and the nave was renewed from 1489 to 1516. The towers were raised in 1512 and 1523 respectively. Significant altars and other historical furnishings have been preserved in the church. The church is of great value for the town and church history of Wimpfen and has a significant impact on the town's silhouette. Protected according to § 28 DSchG
|
 More pictures |
Ossuary (Michaelskapelle), residential building | Wimpfen am Berg, Kirchplatz 1 (near, Flstnr. 498) | late middle ages | Single-storey building with a massive ground floor made of rubble stones and a half-timbered structure with a mansard roof with standing dormers. With a round arch gate in the eaves side and a pointed arched door in the gable side. The building was built as an ossuary in the late Middle Ages and was used as such until the cemetery near the church was closed. The roof structure dates from the 18th century, the upper floor was once inhabited by needy people. Around 1900 the building served as a machine house for the church heating. Protected according to § 2 DSchG
|
 More pictures |
Crucifixion group (Kalvarienberg), "Backoffengruppe" | Wimpfen am Berg, Kirchplatz 2 (near, Flstnr. 496) | 1509/1519 | Larger-than-life crucifixion group made of volcanic tuff donated by the mayor Hans Koberer between 1509 and 1519 and executed by the sculptor Hans Backoffen . Christ and the thieves on the cross and on the left at the feet of the cross Mary and Mary Magdalene are preserved from the ensemble of figures. A formerly associated figure of John on the right side of the cross of Jesus is missing. The group was once painted in color and in 1551 was given a housing to protect it from the weather. The protective housing was renewed in 1903/04, and the entire ensemble was secured and restored from 1990 onwards. Protected according to § 28 DSchG
|
 More pictures |
Duplex | Wimpfen am Berg, Kirchplatz 3, 4 | 15th century | Three-storey half-timbered semi-detached house in a corner location with a solid ground floor and a cantilevered second half-timbered floor, arched elevator hatches in the gables , gable roof , at the south gable with a half- hip . The south wing probably dates back to the 15th century, while the north wing was only built in the 16th century. The building documents the structural boundaries of the churchyard and the half-timbered construction of the late Middle Ages. The garden north of the building, which is worth preserving, extends into the area of the Mathildenbadstrasse 9 property. Protected according to § 2 DSchG
|
 More pictures |
Semi-detached house (building worth preserving) | Wimpfen am Berg, Kleine Klostergasse 4, 6 | 17./18./19. Century | Two-storey plastered building with a gable roof , east wing (No. 6) in the core from the 17th / 18th century. Century with a solid basement and half-timbered structure, west wing (No. 4) built in the 19th century. The building documents the loose construction on the old south-western outskirts and the historical construction of the lower class of the population.
Building worth preserving within the overall system according to Section 19 DSchG.
|
| Gardens (green and open spaces worth preserving) | Wimpfen am Berg, Kleine Klostergasse Flstnr. 808, 809 | nn | The gardens, which already existed in the 19th century, are characteristic of the once agricultural development on the southwestern edge of the old town.
Green and open spaces worth preserving within the overall facility according to Section 19 DSchG.
|
|
 More pictures |
Residential building | Wimpfen am Berg, Klostergasse 1 | 18th century | Three - storey half - timbered building on a hillside with a solid ground floor with a round arched cellar door and door walls with skylight, structural framework, arched elevator hatch in the gable and half- hipped roof . The building was modernized in 1980 and is an example of the baroque half-timbered construction of the upper class. Protected according to § 2 DSchG
|
 More pictures |
Duplex | Wimpfen am Berg, Klostergasse 2 | 1588 | Three - storey half - timbered building in a corner and hillside location with a high solid base and ground floor with corner cuboid and basement entrance, partly profiled cantilevered framework and gable roof with dormer window . Inscribed 1588 on the corner post of the first floor. The half-timbered structure was built in the first half of the 20th century. exposed, the facade was renovated in 1978, the top floor expanded in 1998. Protected according to § 2 DSchG
|
 More pictures |
Residential building | Wimpfen am Berg, Klostergasse 3 | 1589 | Three-storey eaves half-timbered building on a hillside, with a solid ground floor with arched gate entrance, arched cellar gate and gable roof with dormers . The ground floor is marked 1589 on the keystone of the gate passage, the mark 1774 on the basement probably marks a renovation of the building with a new construction of the half-timbered structure. The building was renovated in 1978/85, the top floor was expanded in 2000. Attached is a rear building from the 17th / 18th centuries. Century with two-storey half-timbered gallery. Protected according to § 28 DSchG
|
 More pictures |
Residential building | Wimpfen am Berg, Klostergasse 4 | 19th century | Two-storey plastered gable-independent building with arched cellar door and gable roof . While the cellar dates back to the 16th century, the house was essentially renovated in the 19th century. Half-timbering can still be found in the gable area. The building documents the simple residential building of the 19th century. with an older core. Protected according to § 2 DSchG
|
 More pictures |
Residential building | Wimpfen am Berg, Klostergasse 5 | 18./19. Century | Three-storey half-timbered building on a hillside with a solid ground floor with built-in shops, structural framework and hipped gable roof . Associated with a two-storey extension on the west side. Built in the 18th or 19th century, the core is probably older. Protected according to § 2 DSchG
|
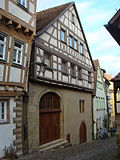 More pictures |
Residential building | Wimpfen am Berg, Klostergasse 6 | 17./18. Century | Two-storey, gable - independent half-timbered building on a hillside with a high solid ground floor with a round-arched cellar door, basket-arched passage, corner cuboid, protruding half-timbered structure and saddle roof . Protected according to §§ 28 (2) DSchG
|
 More pictures |
Old bath room with well house, semi-detached house | Wimpfen am Berg, Klostergasse 7, 9 | 1534 | Building complex on a hillside consisting of a two-storey timber-framed house with a solid ground floor, protruding upper storey and saddle roof with dormers, marked 1534 on the window walls on the ground floor (No. 7) and a single-storey half-timbered house in a corner position with a high solid base storey, cantilevered half-timbered storeys to Dominikanergasse, parlor bay window, hipped saddle roof . 9) and on the eaves side between the two buildings built-on well house with solid quarry stone substructure with well room and open wooden loggia with staircase to the entrance door. Protected according to § 28 DSchG
|
 More pictures |
Dominican Inn | Wimpfen am Berg, Klostergasse 8 | 1517 | Three-storey gable constant half-timbered building on the hillside with massive ground floor with rectangular doorway, cantilevered truss structure with ornate stone consoles, korbbogiger elevator hatch in the roof and gable roof with tow dormers . Marked 1517 on a console. The building was renovated from 1988 to 1991. Protected according to § 2 DSchG
|
 More pictures |
Ehrenberghaus | Wimpfen am Berg, Klostergasse 10 | 1451 | Three - storey half - timbered building in a corner and hillside location with a solid rubble stone base, angled corner to Schafgasse, protruding half-timbered structure and half-hipped roof . Marked 1451 on a stud . The building in the upper area of Klostergasse is a former town house of the Lords of Ehrenberg and documents the late medieval house construction in Wimpfen. The adjacent garden (Flstnr. 801), classified as worthy of preservation, is a vacant lot from the Thirty Years War.
The Schlatt / Ehrenberg alliance coat of arms can be seen on the building, as can be seen on the epitaph of Anna von Ehrenberg in the neighboring Dominican church . It was probably their town house, which came to the Dominicans from the Ehrenbergs in 1458 as one of two buildings behind the bathroom. In 1473 the Dominicans sold the building again, in 1645 one of the buildings was destroyed in the Thirty Years War.
|
 More pictures |
Barn, residential building | Wimpfen am Berg, Klostergasse 14 | 19th century | Two - storey half-timbered building on a hillside, with a solid base with a right-angled gate entrance, structural framework and saddle roof . The building once belonged as a barn to the property at Klostergasse 16; it was converted into a residential building in the 20th century, and in 1996 the building was renovated. The garden adjoining to the east and north (Flstnr. 821) is classified as worthy of preservation. Protected according to § 2 DSchG
|
 More pictures |
Dominican Church, Catholic Parish Church of the Holy Cross | Wimpfen am Berg, Klostergasse 15 | 13./14. Century | Built between 1273 and the early 14th century as a Dominican monastery church. Hall building with retracted long choir with high tracery windows, massive nave with double row of windows. The nave was raised in 1713 and the church was then redesigned in Baroque style. Catholic town church since the abolition of the monastery in the early 19th century. Protected according to § 28 DSchG
|
 More pictures |
Residential building | Wimpfen am Berg, Klostergasse 16 | 16th century | Two - storey half-timbered building with a high solid base and ground floor, half-timbered structure protruding on the gable side and a gable roof . On the gable with profiled lugs and envious head . Protected according to §§ 28 (2) DSchG
|
 More pictures |
Residential building | Wimpfen am Berg, Kronengäßchen 2 | 1549 | Three - storey half - timbered building in a corner position with a high solid ground floor with corner cuboids and arched door, cantilevered half-timbered structure, two-storey balcony on the eaves side and gable roof . Marked 1549 on the wedge stone of the gate entrance. The building was modernized in 1980, after which it housed a private lucky pig museum for a long time. Protected according to §§ 28 (2) DSchG
|
 More pictures |
coat of arms | Wimpfen am Berg, Langgasse 1 | 1787 | Colored coat of arms of the previous building with the inscription "Johannes Denner 1787" above the door of an otherwise newly built bank building from 1976. Protected according to § 2 DSchG
|
 More pictures |
Convent house of the Hospital of the Holy Spirit | Wimpfen am Berg, Langgasse 2 | 1775 | Three-story solid plastered building with a half-hipped roof . The gable side facing Langgasse has a structure with house stones as well as profiled and walled gate walls, corner pilasters with Ionic capitals and an ornate wooden door with a skylight. The floor windows have drilled walls, the gable with simpler windows is set off by a profiled stone cornice. The building was erected in 1775 as a convent building for the Heilig-Geist-Spital and its core may still contain older components from a previous building, as the construction work from 1775 has been handed down as a renovation. After the hospital was closed in 1803, rental apartments were set up in the building. In 1976 the building was extensively renovated; today it houses club rooms and the Ödenburg local history museum. Protected according to § 28 DSchG
|
 More pictures |
Haus Höckl, Hotel Sonne | Wimpfen am Berg, Langgase 3 | 15th century | Three - storey half - timbered building with a partially solid ground floor, wide entrance door with a keel arch, half-timbering that protrudes up to five times and a gable roof with a crooked hip . To the north there is a two-storey half-timbered extension with a solid ground floor with keel-arched door walls and pointed-arched entrance, cantilevered half-timbered structure and a pointed roof. The main building was built in the 15th century, the extension in the 16th century. The entire property was renovated from 1978 to 1980, and the half-timbering was also exposed. Protected according to § 28 DSchG
|
 More pictures |
Residential building | Wimpfen am Berg, Langgasse 4 | 1802 | Three - storey half - timbered building in a corner position with a solid ground floor with corner blocks, rectangular gate entrance and profiled door and window walls, non-protruding half-timbering and gable roof . Inscribed 1802 on the wedge of the door, but probably older in the core. A lower half-timbered farm building of a similar age is attached to the west. Protected according to § 2 DSchG
|
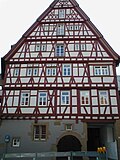 More pictures |
House Koberer, "Giant House" | Wimpfen am Berg, Langgasse 5 | 1st half of the 16th century | Three-storey half-timbered house with a large vaulted cellar, solid ground with a rectangular entrance, large hall, Eckquaderung, arched-Kellertor and fluted double windows, with six times cantilevered truss structure, three superimposed located rectangular former lift hatches in the gable, gable roof with tow dormers . Remains of wall and ceiling paintings have been preserved inside. The building is the tallest half-timbered house in Wimpfen and was built in the 16th century by the Koberer patrician family. The building is part of the high-quality development at the square-like fork of Klostergasse and Langgasse behind the Old Hospital. Protected according to § 28 DSchG
|
 More pictures |
Residential building | Wimpfen am Berg, Langgasse 6 | 16./17. Century | Three-storey plastered half-timbered building with a solid ground floor, rectangular gate entrance, arched cellar door, protruding half-timbered structure and gable roof with dormers . The core of the building dates back to the 16th or 17th century. Protected according to § 2 DSchG
|
 More pictures |
Triple barn, residential building | Wimpfen am Berg, Langgasse 12, 14, 16 | 1779 | Three - part half-timbered building with a solid ground floor and various round, arched and rectangular gate entrances, above half-timbered storey and gable roof with dormers . The base height of the right part of the building (No. 12) is lower than that of the rest of the building. Next to the arched entrance to No. 12 is a round window, above it a reused head from the Renaissance period. The building was renovated in 1994, with the installation of apartments and attic extensions. The building documents both the arable bourgeois character of Wimpfen and the baroque barn construction in the 18th century. Protected according to § 2 DSchG
|
 More pictures |
Residential building | Wimpfen am Berg, Langgasse 17 | 17th century | Three - storey half - timbered building with a solid ground floor with corner cuboids, cantilevered half-timbering and gable roof with dormers . To the west is a half-timbered extension used as a garage, over which the roof was dragged. Protected according to § 2 DSchG
|
 More pictures |
barn | Wimpfen am Berg, Langgasse 19 | 19th century | Half-timbered barn with solid ground floor with bricked-up ogival door and stone sliding windows, constructive half-timbered structure with pent roof . The building was erected in the 19th century as a barn on the remains of a burned down older house, and its core was certainly late medieval. In 1840/43 the old house is still occupied at this point; it could have burned down with the adjacent barns in 1867. Protected according to § 2 DSchG
|
 More pictures |
town hall | Wimpfen am Berg, Marktplatz 1 | 1839/40 | Three-storey solid plastered building with facade structure in a round arch style , balcony on the first floor facing the market square and a flat hipped roof. The town hall was built in the transition area from the Palatinate Wimpfen to the mining town on the site of a previous building; it marks the turnaround and the upheaval in the town after the spa operations started in 1835.
The architect was a building supervisor Klos, a student of Darmstadt's building director Georg Moller .
|
 More pictures |
Residential and commercial building | Wimpfen am Berg, Marktplatz 2 | 16./17. Century | Three - storey half - timbered building in a corner with a solid ground floor with built-in shop, arched cellar door, slightly protruding half-timbered structure and a gable roof with a former elevator dormer on the side of the town hall. The former barn part of the building was built in the 18th century and expanded into apartments during the renovation of the property in 1991/92. The house forms the end of the development of the Marktrain and symbolizes the construction of the upper class. Protected according to § 2 DSchG
|
 More pictures |
Hotel Weinmann | Wimpfen am Berg, Marktplatz 3 | 1790 | Two - storey half-timbered building in a corner and hillside location with massive high corner and base storey with arched gate and window walls and mansard roof with standing dormers. Protected according to § 2 DSchG
|
 More pictures |
Hotel Weinmann | Wimpfen am Berg, Marktplatz 4 | 1538 | Three-storey half-timbered building on the eaves with a solid base with a pointed arched profiled door and arched window as well as a gable roof . on a corner pillar dated 1538, other structure from the 20th century. Connected inside with the neighboring Hotel Weinmann. The rectangular passage on the ground floor leads to the Marktplatz 5 property. Protected according to § 2 DSchG
|
 More pictures |
Residential building (building worth preserving) | Wimpfen am Berg, Marktplatz 5 | 18./19. Century | Two - storey half-timbered building with a massive northern eaves wall and porch on the gable side and gable roof . In the 19th century the building was divided lengthways. The current building stock essentially dates from the 18th or 19th century and, with its location in the second row on the market square, illustrates the densification of the core city on the mountain, but the core of the building is already older.
Building worth preserving within the overall system according to Section 19 DSchG.
|
 More pictures |
Residential and commercial building | Wimpfen am Berg, Marktplatz 6 | 1265 | Three-storey plastered half-timbered building in a corner position with a solid ground floor with two round-arched doors and a coupled double window, above that half-timbered structure and gable roof with a dwarf house . There are two arched windows, one above the other, which were formerly elevator hatches. The core of the ground floor is from the Middle Ages, the vaulted cellar was added later, the first and second floors are from the 16th and 17th centuries. Century, the Zwerchhaus was added around 1800. The building was rebuilt and refurbished in 1995, with the attic being expanded. Protected according to § 2 DSchG
|
 More pictures |
Ratskeller, Gasthaus Barbarossa | Wimpfen am Berg, Marktplatz 7 | 14th century | Three-storey building in a corner position in connection with Marktgasse 20. The main building protrudes with the gable side towards the market square, the western part of the house is a massive plastered building from the 13th century, on which to the east to the market place 1458 a half-timbered building with a solid ground floor with two ogival stone wall doors and two wide arched windows with projecting storeys and a gable roof . In the 17th / 18th In the 19th century, the building facing Marktgässchen was supplemented by a three-storey half-timbered extension with a hipped roof. The building has been used for gastronomic purposes since the Middle Ages, the neighboring building at Salzgasse 20 was probably built as a hostel. Protected according to § 28 DSchG
|
 More pictures |
Coal shop, savings bank, residential building (building worth preserving) | Wimpfen am Berg, Marktplatz 8 | around 1925 | Two-storey plastered building with ashlar walls of the windows and the gate on the ground floor as well as a hipped roof with dormer. The building on the west side of the market square on the stairs to the church square was built in 1925 as a single-storey coal trade and after 1952 it was rebuilt, extended and, with the entrance from the church square, used as the Sparkasse's office building.
Building worth preserving within the overall system according to Section 19 DSchG.
|
 More pictures |
Gasthaus zum Rappen, residential building | Wimpfen am Berg, Marktplatz 9 | 1779 | Three-storey plastered building with arched window frames, basket-arched and profiled door frames with roofing and rocaille as well as mansard hipped roof . Marked on the rocaille 1779. The core of the rear part of the main house dates from 1552, and a barn facing the city wall with an intermediate building also belongs to the whole. The building marks the northern end of the market square and documents the construction of the upper class during the late Baroque.
A plaque on the house reports that Johann T'Serclaes von Tilly lived in this building or its predecessor in the area around the Battle of Wimpfen in 1622.
|
 More pictures |
Marktplatz fountain (component worth preserving) | Wimpfen am Berg, Marktplatz Flstnr. 569 | 1870 | Pillar fountain with an octagonal sandstone well box. erected in 1870.
Component worth preserving within the overall system according to Section 19 DSchG.
|
 More pictures |
Residential building | Wimpfen am Berg, Marktrain 1 | 16th century | Three-storey, partially plastered half-timbered building independent of the gable with a solid ground floor with arched, veneered passage to Apothekergasse, cantilevered half-timbered storey, half-timbered gable with arched elevator hatch and saddle roof . Protected according to §§ 28 (2) DSchG
|
 More pictures |
Residential and commercial building | Wimpfen am Berg, Marktrain 2 | 1850/70 | Four-storey, plastered half-timbered building with a solid ground floor with built-in shops, regular facade structure and arched elevator hatch in the gable and gable roof . Basically from the 18th century, in its present form probably built around 1850/70. Completely renovated in 1995. Protected according to § 2 DSchG
|
 More pictures |
Residential and commercial building | Wimpfen am Berg, Marktrain 3 | 19th century | Three-storey plastered building in a corner location with a solid ground floor with arched house window walls, door walls with skylight and a gable roof with a hipped down towards the Martrain . The building was erected in the 19th century and is essentially older. The shop facade on the ground floor was redesigned in the 20th century. Protected according to § 2 DSchG
|
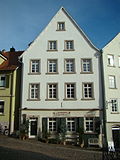 More pictures |
Residential and commercial building | Wimpfen am Berg, Marktrain 4 | 18./19. Century | Three-storey plastered building on a hillside with a solid ground floor with a rectangular cellar entrance, solid gable side to the Marktrain with natural stone window walls, otherwise half-timbered, and a gable roof . Built around 1850, the core from the 18th century was extensively renovated in 1995. Protected according to § 2 DSchG
|
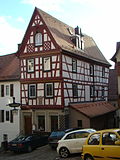 More pictures |
Gasthaus Zum Kräuterweible | Wimpfen am Berg, Marktrain 5 | 1596 | Three - storey half - timbered building in a corner, with a solid ground floor with built-in shop, cantilevered half-timbered structure with ornamental framework and arched elevator hatch in the gable and with a gable roof . Inscribed 1596 on a sandstone coat of arms embedded in the facade, marked 1771 on the stone relief on the ground floor. Heavily rebuilt in the 19th century, facade renovations last took place in 1971 and 1989. Protected according to §§ 28 (2) DSchG
|
 More pictures |
Residential building (building worth preserving) | Wimpfen am Berg, Marktrain 6 | 19./20. Century | Two-storey plastered plastered building on the slope with a pitched roof with a dwarf house .
Building worth preserving within the overall system according to Section 19 DSchG.
|
 More pictures |
Residential building | Wimpfen am Berg, Marktrain 7 | 1739 | Three - storey half - timbered building with a solid base, wooden door frames with skylight, cantilevered half-timbered storeys and a gable roof . In the lintel, ICB 1730 marks the emblem of a glazier in the middle of the lettering, consisting of two crisscrossing irons and a fire piston . Protected according to § 2 DSchG
|
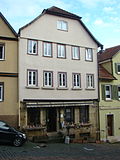 More pictures |
Residential and commercial building | Wimpfen am Berg, Marktrain 8 | 18th century | Three-storey plastered half-timbered house on a hillside with a solid ground floor with built-in shop and half-hipped roof . The building dates from the 18th century, the shop facade was made of ashlar in the 19th century. Protected according to § 2 DSchG
|
 More pictures |
Semi-detached house (building worth preserving) | Wimpfen am Berg, Marktrain 9, 11 | 17./18. Century | Three-storey half-timbered building on the slope with a solid base, cantilevered timber-frame structure and gable roof with dormers . The construction joint between the two parts of the house still shows the original two houses.
Building worth preserving within the overall system according to Section 19 DSchG.
|
 More pictures |
Residential building | Wimpfen am Berg, Marktrain 10 | 18th century | Two-storey plastered half-timbered building on the hillside with massive ground floor with entrance gate, cantilevered truss structure, double round-arched elevator hatch in the roof and gable roof with hipped and shed dormer . The core of the 18th century building was modified after 1848. Protected according to § 2 DSchG
|
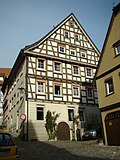 More pictures |
Residential building | Wimpfen am Berg, Marktrain 12 | 1462/19. Century | Three - storey half - timbered building on a slope and corner, with a solid ground floor with a round arched cellar door on the gable side and two entrances on the eaves side, half-timbered storeys protruding on the gable side, gable roof with dormers . The cellar gate is marked 1462, the half-timbered structure dates from the middle of the 19th century. The top floor was expanded in 1984/87, when the dormers were also built. Protected according to § 2 DSchG
|
 More pictures |
Residential building | Wimpfen am Berg, Marktrain 13 | 1726 | Three-storey half-timbered building on a slope with a solid base, cantilevered half-timbered floors with three coupled windows each and a gable roof with a dormer window . Marked on the exposed corner post HIF 1726. The framework was renewed in 1970. In 1982 a fire damaged the upper floor and the roof structure. The last renovation of the building took place in 1997. Protected according to § 2 DSchG
|
 More pictures |
Residential building | Wimpfen am Berg, Marktrain 14 | 19th century | Three-storey half-timbered building with a solid base, cantilevered timber-frame structure and gable roof . In the middle of the 19th century. The core of the built building is older. In 1982 the framework was exposed. Protected according to § 2 DSchG
|
 More pictures |
Residential building | Wimpfen am Berg, Marktrain 15 | 17./18. Century | Two-storey plastered building in corner and hillside location with arched cellar door, stone window walls on the ground floor and hipped roof. Protected according to § 2 DSchG
|
 More pictures |
Residential building | Wimpfen am Berg, Marktrain 16 | 19th century | Three-storey plastered half-timbered building on a slope with a solid base and protruding half-timbered storeys and a gable roof . In the middle of the 19th century. The core of the constructed building is older. Protected according to § 2 DSchG
|
 More pictures |
Wormser Hof | Wimpfen am Berg, Mathildenbadstraße 2 | around 1200 | Irregular three-winged property that opens in a U-shape to the town church. The entire complex consists of seven structures, united with the city wall to the north towards the steep Neckar valley. The main building is a three-part, three-storey building with a hipped roof , most of which is solid and plastered. The north side has some double windows. The eastern part of the main building dates from around 1200, the central part from the third quarter of the 13th century and the western part (the wine press house) from the 15th century. The two-storey east wing facing the market square also consists of three components with a hipped roof. Its northern part once formed the cellar exit and dates from the 15th century, the gatehouse in the core from the middle of the 16th century. The central part of the east wing and parts of the gatehouse date from the early 18th century. The three-storey west wing with a hipped roof was built around 1560. The tithe barn belonging to the Wormser Hof stands next to the west wing and separated from the courtyard complex by a fire lane. The entire complex was modernized around 1716, giving it an overall baroque appearance. In the subsequent eventful history of the building, numerous renovations followed. The Wormser Hof was last extensively renovated in 2008/09. The property is currently empty, public use is under discussion. Protected according to § 28 DSchG
|
 More pictures |
Tithe barn of the Wormser Hof, fire brigade magazine | Wimpfen am Berg, Mathildenbadstrasse 4 | 18th century | Massive plastered building with ox eyes and arched entrance as well as arched entrances on the gable side, coupled windows on the eaves side and half-hipped roof . Basically from the 13th century, the barn attained its current shape through renovations in the 18th century. Until the late 19th century, the barn was surrounded by other farm buildings from the Wormser Hof . The tithe barn was converted into a fire department store in 1957. Protected according to § 2 DSchG
|
 More pictures |
Residential building (building worth preserving) | Wimpfen am Berg, Mathildenbadstrasse 9 | early 20th century | Two-storey solid plastered building with oval windows in the gable and mansard roof with a dwarf . The villa-like building, influenced by Art Nouveau , is an example of the construction of the upper class in the early 20th century.
Building worth preserving within the overall system according to Section 19 DSchG.
|
 More pictures |
Residential building | Wimpfen am Berg, Mathildenbadstrasse 13 | 18./19. Century | Two-storey plastered building with a solid ground floor and a gable roof sloping to the north . The core of the building dates back to the 16th century and was given its current appearance through renovations in the 18th or 19th century. The two-storey outbuilding with a gable roof is classified as worth preserving. Protected according to § 2 DSchG
|
 More pictures |
barn | Wimpfen am Berg, Mathildenbadstrasse 15 | Mid 19th century | Half-timbered barn on a solid rubble stone base and saddle roof , with a large walled garden that is worth preserving (Flstnr. 446, 447, 448), which goes back to vacant lots from the Thirty Years War . The barn originally belonged to the Kirchgasse 10 property. Protected according to § 2 DSchG
|
 More pictures |
Residential and commercial building | Wimpfen am Berg, Mathildenbadstrasse 18 | 17./18. Century | Two-storey plastered building with a solid ground floor with arched cellar door, protruding upper storey and saddle roof , essentially from the 17th or 18th century. The two-storey front building with a shop fitting and tent roof facing the street was added in the early 20th century. At the rear is another two-story extension with a protruding upper floor, which was added in the 18th or 19th century and is classified as worthy of preservation. The city wall from the 13th century runs behind the building. Protected according to § 2 DSchG
|
 More pictures |
Residential building (building worth preserving) | Wimpfen am Berg, Mathildenbadstrasse 27 | 1st half of the 19th century | Two-storey plastered building with a gable roof with dormers , typical of the schematic development of the area between the inner and outer Speyerer Tor.
Building worth preserving within the overall system according to Section 19 DSchG.
|
 More pictures |
Residential house and café | Wimpfen am Berg, Neutorstrasse 4 | 1627 | Two - storey half-timbered building in a corner position with a solid ground floor with arched door and window walls and a gable roof with dormers . Probably built in 1627. The building was rebuilt several times and last extensively renovated in 2000/2001. A two-storey half-timbered building with a round arched passage and gable roof from the 18th century is attached to the rear. Protected according to § 2 DSchG
|
 More pictures |
Presumed nursing yard, residential complex | Wimpfen am Berg, Neutorstrasse 5 | 16./18. Century | Multi-part building complex which, due to its design and size, must have had a prominent role, possibly as a nursing courtyard. The main building is a two-storey half - timbered building with a solid ground floor with corner blocks and a half-hipped roof with dormers . The core of the building dates from the 16th century, was later rebuilt and supplemented by a south-west wing extending along Neutorstrasse. To the east of the main building is the courtyard wall with an arcade . The property also has a massive quarry stone barn with a gable roof with a crooked hip from the 18th century. The property was extensively renovated in 1999/2001, with the south-west wing being completely renewed. Protected according to § 2 DSchG
|
 More pictures |
Residential house and café | Wimpfen am Berg, Neutorstrasse 6 | 18th century | Two-storey, gable-independent, plastered half-timbered building with a solid ground floor with a rectangular gate entrance and rectangular cellar gate and gable roof . The rear barn with a gable roof, which is worth preserving and which is parallel to the main house and, like the main building, also dates from the 18th century. One of the few examples in Wimpfen of courtyards that were formerly used for agriculture, the farm buildings of which could be reached through a passage through the main building. Protected according to § 2 DSchG
|
 More pictures |
Double barn, municipal kindergarten (building worth preserving) | Wimpfen am Berg, Neutorstrasse 7, 9 | 18th century | Two - storey half-timbered building with a massive ground floor with partially walled-in arched gates and a gable roof with a crooked hip. The southern gable wall forms the city wall from the 13th century. The building was extensively renovated in 1978/79 and converted into a kindergarten.
Building worth preserving within the overall system according to Section 19 DSchG.
|
 More pictures |
Inn, residential building (building worth preserving) | Wimpfen am Berg, Neutorstrasse 8 | 1789 | Three-storey plastered building with solid ground floor and first floor, with a high arched entrance, stone window walls and a gable roof with dormers . The city wall from the 13th century is integrated into the southern gable wall. The building is marked FEM 1789 on the wedge stone of the gate. Attached is a barn from the 18th century that can be reached through the gate passage. The building was once an inn and is located in a characteristic position at the former city gate.
Building worth preserving within the overall system according to Section 19 DSchG.
|
 More pictures |
Residential house (former Obere Ölmühle ) - (building worth preserving) | Wimpfen am Berg, Neutorstrasse 15 | 1st half of the 19th century | One-storey plastered building with a gable roof . The building, located in the city moat, directly at the old drain (Adamsgraben) of the Biersee (Birkensee), goes back to the former Upper Oil Mill of the city.
Building worth preserving within the overall system according to Section 19 DSchG.
|
 More pictures |
Mayor Alsatian House | Wimpfen am Berg, Obere Turmgasse 1 | 16th century / 1717 | Two-storey, large half-timbered building with a solid base, gable-sided baroque bay window and gable roof with dormers . The core of the building dates from the 16th century, it has a drilled door wall with ox-eye window and coat of arms, the designation 1717 on the door refers to the baroque expansion of the property for the then Wimpfen mayor Elsässer. The building has a head of envy on the console of the bay facing Turmgasse and on the corner post on the rear side . Various commercial additions to the east. To the south and east, the property is enclosed by a courtyard wall from the 16th century. In the garden to the south of the main building, the foundations of a third fortified tower in Palatinate Wimpfen were excavated. The property was extensively renovated in 1984, and the barn built to the north-west and the upper floor of the barn built to the north-east were also prepared for residential purposes. After the renovation, the Wimpfen notary's office was temporarily located on the ground floor of the building. Protected according to § 28 DSchG
|
 More pictures |
Residential building | Wimpfen am Berg, Obere Turmgasse 3 | 15th century | Three - storey half - timbered building in a sloping and corner location with a solid ground floor with a round arched cellar door, a partially solid first floor and a half-hipped roof with dormers . The core of the building dates from 1483/93 and was renovated in the 17th and 18th centuries. Strongly expanded in the 19th century. The half-timbered structure was uncovered in 1980, followed in 2001 by extensive renovation and building research. The building is one of the oldest buildings in the west of the former Palatinate area . Protected according to § 2 DSchG
|
 More pictures |
Residential building (building worth preserving) | Wimpfen am Berg, Obere Turmgasse 5 | 18./19. Century | Three-storey plastered half-timbered building with a solid ground floor and gable roof .
Building worth preserving within the overall system according to Section 19 DSchG.
|
 More pictures |
Duplex, residential building (building worth preserving) | Wimpfen am Berg, Obere Turmgasse 7 | 1st half of the 19th century | Three-storey plastered eaves building with solid ground floor and gable roof. Originally two separate buildings that were combined into one property before 1922. The property got its current design in the early 19th century, the core of the buildings is probably older. The property has recently been extensively renovated.
Building worth preserving within the overall system according to Section 19 DSchG.
|
 More pictures |
Barn, residential building | Wimpfen am Berg, Obere Turmgasse 8 | 18th century | Two - storey half-timbered building in corner and hillside location, with a solid base, glazed barn door to the north and half-hipped roof with dormers . The building was built as a barn in the 18th century and converted into a residential building in 1985. The building documents the agricultural conversion of the Palatinate area after the Thirty Years War . Protected according to § 2 DSchG
|
 |
Gardens (green and open spaces worth preserving) | Wimpfen am Berg, Obere Turmgasse Flstnr. 606, 609, 611, 618 | nn | Vacant lots from the Thirty Years War .
Green and open spaces worth preserving within the overall facility according to Section 19 DSchG.
|
 More pictures |
Residential house with barn | Wimpfen am Berg, Pfarrhausgasse 1 | 16./17. Century | Two-storey plastered half-timbered building on a slope with a solid base and ground floor, protruding half-timbered structure and gable roof with a vertical dormer hatch. The building dates from the 16th / 17th centuries. The half-timbered barn built on to the north with a large rectangular gate from the 19th century.
Building worth preserving within the overall system according to Section 19 DSchG.
|
 More pictures |
Residential house with outbuildings | Wimpfen am Berg, Pfarrhausgasse 2 | 17./18. Century | Two-storey plastered half-timbered building in a recessed position with arched windows in the gable and gable roof. A stone relief with God the Father, probably a spoil from the church area, is embedded in the facade under the gable window. In the 19th and 20th A single-storey outbuilding was built in front of the house in the 19th century.
Building worth preserving within the overall system according to Section 19 DSchG.
|
 |
Gardens (green and open spaces worth preserving) | Wimpfen am Berg, Pfarrhausgasse Flstnr. 480, 481, 491/1, 491/3 | nn | Vacant lots from the Thirty Years War .
Green and open spaces worth preserving within the overall facility according to Section 19 DSchG.
|
 More pictures |
Residential and commercial building (building worth preserving) | Wimpfen am Berg, Salzgasse 1 | 18./19. Century | Two-storey plastered building in a corner with a half-hipped roof.
Building worth preserving within the overall system according to Section 19 DSchG.
|
 More pictures |
Residential and commercial building | Wimpfen am Berg, Salzgasse 2 | 1528 | Three - storey half - timbered building in a corner and hillside location, with a solid ground floor with arched shop window facing the main street, cantilevered half-timbered floors and a gable roof . Marked on a clasp with a coat of arms 1528. Protected according to §§ 28 (P *) DSchG
|
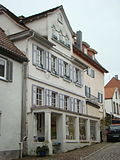 More pictures |
Residential and commercial building (building worth preserving) | Wimpfen am Berg, Salzgasse 3 | 18th century / 1900 | Three-storey plastered building with half-hipped roof and dwarf house , a shop front on the ground floor. The core of the building dates back to the 18th century, the front of the shop and the dwelling with four small arched windows go back to a renovation around 1900.
Building worth preserving within the overall system according to Section 19 DSchG.
|
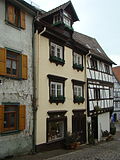 More pictures |
Residential and commercial building | Wimpfen am Berg, Salzgasse 4 | 16th century | Three-storey building with a gable roof and a dormer window. The core from the 16th century, the shop fittings on the ground floor as well as the wooden walls and roofs come from the 19th century. Protected according to § 2 DSchG
|
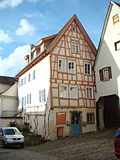 More pictures |
Residential building | Wimpfen am Berg, Salzgasse 5 | 16th century | Three - storey half - timbered building with a low solid ground floor and plastered eaves side, hipped gable roof to the west with dormers . The building, which essentially dates from the 16th century, was extensively renovated in 1999/2000. Protected according to § 2 DSchG
|
 More pictures |
Residential building (building worth preserving) | Wimpfen am Berg, Salzgasse 6 | 18./19. Century | Three-storey plastered eaves building with a gable roof. The building dates from the 18th or 19th century and was subsequently increased by one storey.
Building worth preserving within the overall system according to Section 19 DSchG.
|
 More pictures |
Residential building | Wimpfen am Berg, Salzgasse 7 | 16th century | Two-storey plastered half-timbered building with high side passage on the ground floor and gable roof . The core of the building dates from the 16th century and later underwent various changes. The barn behind the building with its quarry stone base, half-timbered structure and gable roof, which is dated in a lintel in 1798, belongs to it. To the east of the house is an old courtyard and garden wall with a bricked-up cellar gate from the 16th century. Protected according to § 2 DSchG
|
 More pictures |
Residential building (building worth preserving) | Wimpfen am Berg, Salzgasse 8 | 19th century | Two-storey plastered building on the eaves with an unplastered natural stone base, stone door and window walls and a gable roof .
Building worth preserving within the overall system according to Section 19 DSchG.
|
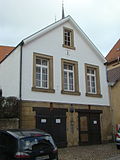 More pictures |
Syringe house with children's school, residential building | Wimpfen am Berg, Salzgasse 9 | 1888 | Two-story gable-independent plastered building with a solid ground floor made of ashlar with two rectangular gate entrances, natural stone window walls on the upper floor and in the gable as well as a gable roof . Built in 1888 on a vacant lot since the Thirty Years War, originally used as a syringe house with a children's school. The building documents the combined uses of public buildings that were common at the time of construction. Protected according to § 2 DSchG
|
 More pictures |
Residential building (building worth preserving) | Wimpfen am Berg, Salzgasse 10 | 17./18. Century | Two-storey, gable - independent half-timbered building with a solid ground floor, projecting gable and gable roof with dormer window .
Building worth preserving within the overall system according to Section 19 DSchG.
|
 More pictures |
Residential building | Wimpfen am Berg, Salzgasse 11 | 2nd half of the 18th century | Three - storey half - timbered building in a corner, with a solid ground floor with drilled door and window walls, half-timbered with triangular and diamond-shaped decorative elements under the windows and a hipped roof . Protected according to § 2 DSchG
|
 More pictures |
Residential building (building worth preserving) | Wimpfen am Berg, Salzgasse 12 | 18./19. Century | Two-storey plastered eaves building with gable roof . In 1922 the building was the residence of the Protestant sacristan. The building was extensively renovated in 2004, with the window situation on the upper floor being brought back to the original conditions.
Building worth preserving within the overall system according to Section 19 DSchG.
|
 More pictures |
Residential building (building worth preserving) | Wimpfen am Berg, Salzgasse 18 | 18th century | Three-storey plastered eaves building with half-hipped roof and shop fitting on the ground floor.
Building worth preserving within the overall system according to Section 19 DSchG.
|
 More pictures |
Hostel, Ratskeller | Wimpfen am Berg, Salzgasse 20 | 1695/98 | Three-storey angular building with a solid ground floor with a round arched gate and a wide arched window with a small round window above it, cantilevered half-timbered floors and a gable roof , facing the market square with a partly four-storey extension on a very high solid base with a round arched cellar door. In its current form, the building was built in 1695/98 over an old core from the 16th century as a hostel. It forms an entity and structural association with the old inn property Marktplatz 7 and documents the gastronomic use of a central area of the core city since the 14th century. Protected according to § 28 DSchG
|
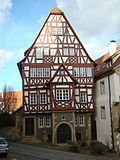 More pictures |
Residential building | Wimpfen am Berk, Schafgasse 2 | 16th century | Three - storey half - timbered building in the corner of Klostergasse, with a solid ground floor with a cellar neck porch with a round arched cellar door and a small round window above, a protruding half-timbered structure with a bay-like porch with a gable roof over the cellar neck, double and triple coupled windows on the floors and a gable roof with dormers and crooked hips. The building, which is assigned to Schafgasse, is slightly set back and forms the end of the gable-facing development on the northern side of the lower Klostergasse. It has documentary value for the representative half-timbered construction of the upper middle class of the early modern period. The roof of the building burned down in 1980 and was then restored. In 1986 a comprehensive renovation followed. Protected according to § 2 DSchG
|
 More pictures |
Residential building | Wimpfen am Berg, Schafgasse 7 | 18th century | Two - storey half-timbered building on a hillside, with a solid ground floor and plastered eaves walls, coupled windows and a gable roof . To the south-east is a historical garden classified as worthy of preservation (Flstnr. 802). Protected according to § 2 DSchG
|
 More pictures |
Residential building | Wimpfen am Berg, Schafgasse 12 | 18th century | Two-storey plastered half-timbered building with half-hipped roof and elevator dormer. The original window situation was changed by renovations. Protected according to § 2 DSchG
|
 More pictures |
Residential building (building worth preserving) | Wimpfen am Berg, Schafgasse 14 | 18./19. Century | Two-storey plastered half-timbered building in a corner position, with a gable roof with dormers . The building was renovated in 2006, and a carport was also built on the adjacent open space.
Building worth preserving within the overall system according to Section 19 DSchG.
|
 More pictures |
Residential building | Wimpfen am Berg, Schafgasse 18 | 1786 | Two-storey timber-framed building in angle and hillside with massive ground floor with window and door jambs of natural stone, round-arched elevator hatch in the roof and half-hipped roof with shed dormer . IGW 1786 is inscribed on the wedge of the door. The facade of the building was renovated in 1973, with some of the historical window frames on the ground floor being plastered over. In more recent times, the plaster on the ground floor has been removed and the quarry stone masonry and the historical window frames have been exposed again. The gardens adjacent to the north, floor no. 779, 780, 781 are worth preserving, the formerly associated barn at Schafgasse 16 has been converted into a residential building. Protected according to §§ 28 (2) DSchG
|
 More pictures |
Old wine press, restaurant | Wimpfen am Berg, Schiedstrasse 40 | 1788 | One-storey, massive, unplastered building made of quarry stone masonry with two arched entrance gates to Schiedstrasse and a large hipped roof . On the keystone of the gates 1788. referred Situated at Biersee (now Birkensee) or in front of the former. Neutor outside the walled city Kelter has documentary value for the history of winemaking in Wimpfen and as a typical special applications. Protected according to § 2 DSchG
|
 More pictures |
Duplex | Wimpfen am Berg, Schulstrasse 1, 3 (map) |
1870 | Two - storey half-timbered building in a corner position (No. 1), with a solid ground floor with corner blocks and a shop window as well as a gable roof . Building no.3, which follows on from Schulstrasse, is a two-storey plastered half-timbered building with a solid ground floor and rectangular gate passage as well as a gable roof with dormers , which, like building no.1 , was also built in 1870. The adjacent building from the construction period, which faces Schulstrasse, is part of it. Protected according to § 2 DSchG
|
 More pictures |
Residential building | Wimpfen am Berg, Schulstrasse 9 (map) |
18th century | Two-storey plastered half-timbered building with a massive ground floor, recessed upper floor and gable roof . The garden adjacent to the south of Schwanengasse (Flst no. 746) is classified as worthy of preservation. Protected according to § 2 DSchG
|
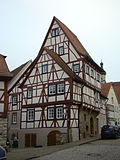 More pictures |
Residential building | Wimpfen am Berg, Schulstrasse 11 (map) |
15th century | Multi-part half-timbered complex in a corner. The main house is a three-story half - timbered building with a solid ground floor with a round-arched entrance door, cantilevered half - timbered floors and a steep pitched roof . The core of the building dates from the 15th century, the massive ground floor was built in 1559 according to its name. To the north, a narrow two-storey half-timbered extension with a solid base with a round arched cellar door, cantilevered half-timbered storeys and a gable roof has been built in front of the building since the 15th or 16th century. A two-storey former barn, built in the 18th or 19th century, with a solid ground floor and half-timbered structure as well as a gable roof, which was converted into apartments during a comprehensive renovation of the entire property in 1984/86, connects to the south. Protected according to § 28 DSchG
|
 More pictures |
Residential building | Wimpfen am Berg, Schulstrasse 14 (map) |
1872 | Two - storey half-timbered building with a solid ground floor made of quarry stone with partial corner blocks , round-arched entrance and basket-arched gate, constructive half-timbered structure and saddle roof . Originally a barn built in the course of the town's expansion from 1533 to 1546, converted into a residential house in the 19th century. Protected according to § 2 DSchG
|
 More pictures |
Barn, residential building | Wimpfen am Berg, Schulstrasse 15 (map) |
18th century |
Half-timbered building with a solid base and large rectangular gate entrance, gable roof with a dwarf house and dormer window . The simple barn built in the 18th century was converted into a residential house in 1996, whereby the gate area was retained as an essential feature of the barn. The current window situation in the base and ground floor of the gable side as well as the roof extension stem from the renovation in 1996. The building documents the former agricultural use of the quarter in the southern area of the core city. Protected according to § 2 DSchG
|
 More pictures |
Residential house with barn part (building worth preserving) | Wimpfen am Berg, Schulstrasse 16 (map) |
19th century | Two-storey plastered building with a gable roof , with the residential part occupying the left side of the building and the commercial part with a rectangular entrance the right part of the building. At the rear there is a single-storey extension with a gable roof. The property was extensively renovated in 2013 and is adjacent to the city wall from the 16th century.
Building worth preserving within the overall system according to Section 19 DSchG.
|
 More pictures |
Dominican monastery, Hohenstaufen high school | Wimpfen am Berg, Schulstrasse 23 (map) |
14./18. Century, 1907/10 | Four-winged building complex of the former Dominican monastery, which with the Dominican church encloses a common cloister from the 14th century. The monastery buildings are two-storey plastered buildings with mansard roofs (west and south wings) or hipped roof (east wing). The cloister has tracery windows and in the northern part remains of tombstones and wall paintings. The building got its current appearance through the construction activity of the Dominicans during the Baroque period in the 18th century. The refectory was once in the east wing, in whose basement the monastery brewery was also set up. The prior's apartment was in the southeast corner. After the monastery was closed in the early 19th century, the buildings came to the city of Wimpfen, which housed schools in them. After the fire in 1907, the wing buildings were largely renewed and since 1978 several modern extensions for the grammar school have been added. The complex is significant for the local monastery, town and church history. Protected according to § 28 DSchG
|
 More pictures |
Residential building (building worth preserving) | Wimpfen am Berg, Schulstrasse 24 (map) |
2nd half of the 19th century | Single-storey plastered eaves building with a slightly protruding base and gable roof. The garden behind the house goes back to the city moat from the 13th century, the city wall also preserved there dates from the time the fortifications were expanded between 1533 and 1546.
Building worth preserving within the overall system according to Section 19 DSchG.
|
 More pictures |
Double barn | Wimpfen am Berg, Schwanengasse 1 (map) |
1785 | Complex of two half-timbered barns facing Langgasse with massive basement floors and a gable roof . The north-western barn in the corner has corner pilasters with a head relief on the massive plastered basement, it has a bricked-up rectangular driveway towards Schwanengasse and a bricked-up arched entrance to Langgasse. Two relief stones (with swan and cattle) are set into the facade facing Schwanengasse. The upper floor and the gable are made of structural framework. The barn was built from a reused wedge in 1785, but was partially renewed after a fire in 1867. The southeastern barn was rebuilt from scratch after the fire in 1867, it has a very massive substructure with a walled-up door to Langgasse and structural half-timbering only in the gable. The barns were rebuilt in 1984 after the demolition of an adjacent barn to the south and document the once arable-bourgeois character of Schafgasse. Protected according to § 2 DSchG
|
 More pictures |
Spolia (component worth preserving) | Wimpfen am Berg, Schwanengasse 2 (map) |
1563/1821 | Two bricked stones from the previous building are embedded in a frame in the facade: Alliance coat of arms from 1563 and Hausstein from 1821.
Component worth preserving within the overall system according to Section 19 DSchG.
|
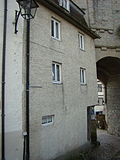 More pictures |
“Torhaus” (presumably with a tower and prison guard's apartment), residential building | Wimpfen am Berg, Schwibbogengasse 2 (map) |
2nd half of the 16th century | Three-storey plastered half-timbered building , in a structural combination with the gate tower of the Schwibbogentor (Hauptstraße 18), the south wall of the building is also the walling of the Pfalz Wimpfen around 1200 with broken window openings, to Schwibbogengasse with a mansard roof , to the main street with a gable roof . Special use of the building in connection with the immediately adjacent Hohenstaufentor, which is accessed by a staircase from the building, and the remains of a battlement can be seen. On the wooden corner pillar on the ground floor there is the motto THRAU SHAU WEM as well as initials and the designation 15? 9. The age of the wood used in the house was dendrochronologically determined to be 1564 and 1568/69. The building was converted into a residential house with a mansard roof and window openings around 1808. Protected according to § 2 DSchG
|
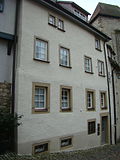 More pictures |
Residential building (building worth preserving) | Wimpfen am Berg, Schwibbogengasse 4 (map) |
18./19. Century | Three-storey plastered half-timbered building on the eaves with a high, solid basement and ground floor, the Palatinate wall around 1200 serves as the southern eaves wall with broken window openings and a gable roof . In its current form, the building dates from the 18th or 19th century, it is essentially older.
Building worth preserving within the overall system according to Section 19 DSchG.
|
 More pictures |
Jewish house with prayer room and mikveh (synagogue), residential building | Wimpfen am Berg, Schwibbogengasse 5 (map) |
1580 | Three - storey half - timbered building in a corner and hillside location with a solid ground floor with profiled window and arched door walls, overhanging half-timbered structure and saddle roof . The building was probably built by a Jew in the early modern period, with a mikvah in the basement and the prayer room of the Bad Wimpfen Jewish community on the ground floor. It is dated 1580 on the corner junction , there is also a Hebrew inscription from around 1800, which attests to the use of a room as a synagogue. The half-timbered structure comes from the 17th / 18th. Century, the building was modernized in 1984, whereby the half-timbering was also exposed. Protected according to §§ 28 (P *) DSchG
|
 More pictures |
Residential building | Wimpfen am Berg, Schwibbogengasse 6 (map) |
1559 | Three-storey plastered half-timbered building on a slope with a solid ground floor with arched cellar door, strongly protruding second floor and saddle roof with standing dormers and elevator dormer. The southern eaves wall is the defensive wall of the Palatinate Wimpfen around 1200. Like its neighboring buildings, the house documents the redevelopment of the southern side of Schwibbogengasse in the 16th century. Protected according to § 2 DSchG
|
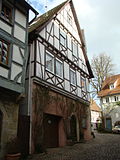 More pictures |
Spolia and cellar | Wimpfen am Berg, Schwibbogengasse 7 (map) |
16th century | In the house built in 1963/66 over a cellar from the 16th century, a wedge stone from 1529 and a round-arched doorframe from 1568 have been preserved. Protected according to § 2 DSchG
|
 More pictures |
Barn, residential building (building worth preserving) | Wimpfen am Berg, Schwibbogengasse 8 (map) |
18./19. Century | Two-storey eaves half-timbered building with two high rectangular driveways, structural framework and gable roof with dormers . The defense wall of the Palatinate Wimpfen around 1200 serves as the southern eaves wall. A barn at this point probably already existed in the 16th century, the current structure of the building is essentially from the 18th / 19th century. Century, it was converted into a residential building in 1990.
Building worth preserving within the overall system according to Section 19 DSchG.
|
 More pictures |
House Aff, residential building | Wimpfen am Berg, Schwibbogengasse 9 (map) |
1590 | Three - storey half - timbered building in a corner with a solid ground floor with corner blocks , arched cellar gate, profiled door and window walls, ornamental framework with St. Andrew's cross and a mountain-side approach as well as a gable roof . On the first floor there is a wooden plaque with a coat of arms and an inscription. Inscribed 1590 on this board and on the corner ashlar. The building was built according to the board inscription by Mayor Hans Aff, whose coat of arms with a monkey on a chain was probably once seen on the inset coat of arms. The house has been renovated several times since 1968 and, with its building details, is exemplary of the construction of the upper class in the early modern period. Protected according to § 28 DSchG
|
 More pictures |
Residential building (building worth preserving) | Wimpfen am Berg, Schwibbogengasse 10 (map) |
16th century / 1755 | Two - storey half-timbered building with a high solid base with a round arched portal and profiled window walls, the defense wall of the Palatinate Wimpfen around 1200 serves as the southern eaves wall, with a gable roof with dormers . The ground floor was probably built in the 16th century, the half-timbered structure, however, dates from 1755. The building was extensively renovated in 2000.
Building worth preserving within the overall system according to Section 19 DSchG.
|
 More pictures |
Residential building | Wimpfen am Berg, Schwibbogengasse 11 (map) |
18th century | Three-storey plastered half-timbered building with a high plinth, protruding second floor and gable roof with elevator dormer. Originally built in the 16th century together with Haus Aff (Schwibbogengasse 9) and its extension has probably always been renewed, probably in the 18th century. Protected according to § 2 DSchG
|
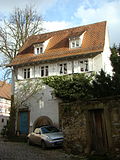 More pictures |
Residential building | Wimpfen am Berg, Schwibbogengasse 14 (map) |
13th century | Two-storey plastered half-timbered building in a corner position with solid basement and ground floor with corner blocks and arched cellar door as well as saddle roof with dormers . The building is marked 1525 on the corner blocks, the plastered half-timbered structure dates from the 18th and 19th centuries. The core of the house is still Romanesque and probably goes back to the original development of the Palatinate in Wimpfen . It shares a basement with the neighboring building at Schwibbogengasse 16. Protected according to §§ 28 (P *) DSchG
|
 More pictures |
Residential building | Wimpfen am Berg, Schwibbogengasse 16 (map) |
13th century | Two - storey half-timbered building with a high, solid ground floor with a round arched profiled portal, ornamental half-timbered structure and hipped mansard roof . At its core a Romanesque building, which probably goes back to the original development of the Palatinate Wimpfen and shares a basement with the neighboring building at Schwibbogengasse 14. The half-timbered structure and the roof were renewed around 1765, a Romanesque window of the building is now in the museum. A pigsty with a solid substructure and half-timbered structure from the 18th century, which is rarely found in this form in Wimpfen. Protected according to § 2 DSchG
|
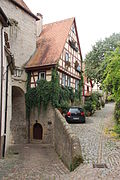 More pictures |
Residential building | Wimpfen am Berg, Untere Turmgasse 1 (map) |
16th century | Two- or three-storey half - timbered building on a hillside with a solid basement and ground floor with a round arched cellar gate to the Schwibbogen gate, a cantilevered half-timbered structure and a single-hip gable roof that makes the building three-storeyed to the west. Structurally connected to the remains of the Palatinate Wall around 1200 and the Schwibbogentor (Hauptstrasse 16). The building was rebuilt and renovated in 1981. Protected according to § 2 DSchG
|
 More pictures |
Residential building | Wimpfen am Berg, Untere Turmgasse 2 (map) |
18th century | Two - storey half-timbered building in a corner position with a high solid base, projecting structural framework and gable roof with dormers . The house from the 18th century has been rebuilt and renovated several times since 1981. Protected according to § 2 DSchG
|
 More pictures |
Annex building (building worth preserving) | Wimpfen am Berg, Untere Turmgasse 3/1 (map) |
1843 | Two-storey traufständiger narrow half-timbered building with gabled roof with standing dormer. Originally a building next to the property on Untere Turmgasse 3 on the left, which burned down in the early 20th century and no longer shows any connection with building 3/1, with a figure of a saint on the facade of the upper floor. Inscribed 1843 on a corner post on the ground floor.
Building worth preserving within the overall system according to Section 19 DSchG.
|
 More pictures |
Residential building | Wimpfen am Berg, Untere Turmgasse 4 (map) |
16th century | Two - storey half-timbered building on a hillside with a massive high ground floor, with a protruding basement neck with a round arched cellar door, above a two-storey stand bay, constructive half-timbering and gable roof . The core of the building dates from the 16th century, the half-timbered structure was renewed in the 18th century. Protected according to §§ 28 (2) DSchG
|
 More pictures |
Residential building | Wimpfen am Berg, Untere Turmgasse 6 (map) |
16./17. Century | Two-storey plastered half-timbered building in a corner position with a solid ground floor with arched cellar door and gable roof with dormer window . The core of the building dates from the 16th or 17th century, the structure was rebuilt several times in the 20th century and almost completely renewed. A facade and roof renovation took place in 2010. Protected according to § 2 DSchG
|
 More pictures |
Residential building (building worth preserving) | Wimpfen am Berg, Wallstrasse 1 (map) |
1st half of the 19th century | Two - storey half-timbered building in a corner with a gable roof .
Building worth preserving within the overall system according to Section 19 DSchG.
|
 More pictures |
Semi-detached house (building worth preserving) | Wimpfen am Berg, Wallstrasse 2/4 (map) |
1st half of the 19th century | Two-storey plastered building in corner position with half-timbered gable and gable roof .
Building worth preserving within the overall system according to Section 19 DSchG.
|
Wimpfen town fortifications in the valley
| image | designation | location | Dating | description |
|---|---|---|---|---|
 More pictures |
city wall | Wimpfen im Tal, Flstnr. 141, 188, 200, 290 (map) |
1302 | City wall ring with all parts above ground and in the ground including the moat area, on the southern side largely in a straight line, on the northern side parallel to the curved course of the Neckar , three historical passages on the north side:
Added pointed arch portal with the coat of arms of the diocese of Worms, the Fischer or Schiffertor and the Fischertörle with inscription 1774. Renewed around 1302 over older foundation walls. The upper gatehouse once stood at the eastern entrance to the village, and the lower gatehouse with gatekeeper apartment at the western entrance. As various loopholes and corbels show, the city wall must originally have been higher. The city wall with its gates and the unobstructed moat area, which has been vividly handed down and almost completely preserved, has a very high documentary value for the shape and history of the city as well as for the external cityscape.
|
Bad Wimpfen in the valley
| image | designation | location | Dating | description |
|---|---|---|---|---|
 More pictures |
Residential building | Wimpfen im Tal, Apostelgasse 2 (map) |
Early 19th century | Narrow single - storey half-timbered building with a saddle roof and modern dormer window , which was built on the street area of the originally wider Apostelgasse leading to a gate and therefore protrudes into the street area. The building documents the cramped space conditions in the valley town in the 18th and 19th centuries and is an example of the design of petty-bourgeois craftsmen's houses.
Building worth preserving within the overall system according to Section 19 DSchG.
|
 More pictures |
Residential building | Wimpfen im Tal, Apostelgasse 4 (map) |
18th century | Narrow two-storey plastered half-timbered building with a gable roof , which was built on the street area of the originally wider Apostelgasse leading to a gate and therefore protrudes into the street area. The building documents the cramped space conditions in the valley town in the 18th century and is an example of petty-bourgeois construction.
Building worth preserving within the overall system according to Section 19 DSchG.
|
 More pictures |
Residential building | Wimpfen im Tal, Apostelgasse 6 (map) |
18th century | Two-storey plastered half-timbered building with a gable roof , which is leaned against the city wall at the end of Apostelgasse. Next to the building at Corneliastraße 58, it is the only building in the valley town built directly against the city wall.
Building worth preserving within the overall system according to Section 19 DSchG.
|
 More pictures |
Residential building | Wimpfen im Tal, Brunnengasse 13 (map) |
18th century | Two-storey plastered half-timbered building with a solid ground floor, a round-arched elevator store in the gable and gable roof , with more recent additions. As a residential and craftsman's house, a typical component of the loose development of the valley town away from the central Corneliastraße.
Building worth preserving within the overall system according to Section 19 DSchG.
|
 More pictures |
Former garden wall, courtyard wall | Wimpfen im Tal, Corneliastraße 2, 4 and Lindenhof 2, 7 (Flstnr. 143, 144) (map) |
16./17. Century | The wall runs along the northern boundary of the property south of Corneliastraße and includes the former grass garden of the Wimpfener Ritterstift between the city wall and the schoolhouse, which was only built over with today's buildings in the 19th century. Various older fragments have gone into the walling, e.g. B. a Gothic wall niche. Protected according to § 2 DSchG
|
 More pictures |
school | Wimpfen im Tal, Corneliastraße 8 (map) |
1884 | Two-storey, solid plastered building in a corner position, with a cubic structure, uniform window structure and pyramid roof . The new neoclassical school building replaced the old school at Corneliastraße 50 in 1884. Protected according to § 2 DSchG
|
 More pictures |
Residential building | Wimpfen im Tal, Corneliastraße 10 (map) |
1867 | Two-storey, solid exposed brick building in a corner position, with pilaster structure and zigzag frieze, door and window walls made of sandstone, semicircular windows in the gable and gable roof . Client Joseph Heck and year of construction 1867 marked on the door lintel . Protected according to § 2 DSchG
|
 More pictures |
Former vicarage house, residential building | Wimpfen im Tal, Corneliastraße 12 (map) |
17./18. Century | Two-storey plastered half-timbered building with a solid ground floor with arched cellar door, drilled and profiled window walls and a half -hipped roof . Erected in 17./18. Century above an older cellar. With outbuildings and a garden, the building was one of four former vicar properties owned by the Wimpfener Stift . Protected according to § 2 DSchG
|
 More pictures |
barn | Wimpfen im Tal, Corneliastraße 14 (map) |
18th century | Massive eaves-standing barn with a large rectangular gate entrance, half-timbering on the eastern gable and half-hipped roof with a modern dormer window . The barn belonged to the vicar's property at Corneliastraße 18 and was possibly also used by the vicar's property at Corneliastraße 12. Protected according to § 2 DSchG
|
 More pictures |
Residential building | Wimpfen im Tal, Corneliastraße 15 (map) |
1905 | One-storey solid plastered building with a half-hipped roof with dormers and a gable-sided weather roof. On the lintel 1905. The house was designated on the grounds of the former Kelterhofs opposite the collegiate church built and fits in the forms of home style to the existing surrounding older buildings on. Protected according to § 2 DSchG
|
 More pictures |
Stiftskeller, residential building | Wimpfen im Tal, Corneliastraße 17 (map) |
13th century | Two-storey solid plastered building over a two-aisled vaulted cellar on pillars, with Romanesque bi-ore windows , saddle roof and dormers . The building structure of the Stiftskellerei has been changed and modernized many times and is hardly recognizable as one of the oldest buildings in the city. An associated Romanesque barn was also converted in 1954/55. Protected according to § 28 DSchG
|
 More pictures |
Former vicarage house, residential building | Wimpfen im Tal, Corneliastraße 18 (map) |
18th century | Two-storey plastered half-timbered building with a solid ground floor with arched cellar door, profiled window and door walls and a half -hipped roof with dormer window . Erected in the 18th century, the building with outbuildings and a garden was one of four former vicar properties owned by the Wimpfener Stift . The building was probably the home of the last Wimpfen priest until his death in 1827.
Building worth preserving within the overall system according to Section 19 DSchG.
|
 More pictures |
Former canon house, residential building | Wimpfen im Tal, Corneliastraße 20 (map) |
18th century | Two-storey solid plastered building with drilled and profiled window and door walls as well as a half -hipped roof with dormer and gable-sided adhesive roof. With house Madonna in a wall niche on the upper floor. Erected in the 18th century, the building with its outbuildings and garden was one of what was once four canon properties of the Wimpfener Stift , in the 19th century it was the residence of the mayor of the valley, Dietrich Fraiss. Protected according to § 2 DSchG
|
 More pictures |
Former collegiate wine cellars | Wimpfen im Tal, Corneliastraße 21 (map) |
17./18. Century | Massive single-storey , gable-independent building with a high hip-hipped roof , eaves-side gate entrance, elevator dormer on the eaves side, elevator shop in the gable side and subsequently built-in triple-articulated windows in the ground floor zone of the gable side facing the street, which merges to the west into a massive old courtyard wall with a gate entrance. With reused old inscription stone from the 15th century. Protected according to § 2 DSchG
|
 More pictures |
Residential building | Wimpfen im Tal, Corneliastraße 22 (map) |
19th century | Two-storey plastered half-timbered building with a solid basement base and half-hipped roof . Built after 1843 on the site of the kitchen garden, which belonged to the canons' estate at Corneliastraße 26. The shape of the building is based on the older surrounding buildings from the 18th century.
Building worth preserving within the overall system according to Section 19 DSchG.
|
 More pictures |
barn | Wimpfen im Tal, Corneliastraße 23 (map) |
17./18. Century | Massive eaves-standing barn with a large driveway on the eaves and a half-hipped roof . With a secondary inscription stone in the gate wall, marked 1768. The barn is located at the head end of the former property with residential building in Stiftsgasse 12. Protected according to § 2 DSchG
|
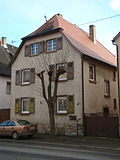 More pictures |
Residential building | Wimpfen im Tal, Corneliastraße 24 (map) |
19th century | Two-storey plastered half-timbered building with a solid basement base and half-hipped roof . Built after 1843 on the site of the kitchen garden, which belonged to the canons' estate at Corneliastraße 26. The shape of the building is based on the older surrounding buildings from the 18th century.
Building worth preserving within the overall system according to Section 19 DSchG.
|
 More pictures |
Former monastery building, residential building | Wimpfen im Tal, Corneliastraße 25 (map) |
18th century | Two-story solid plastered building with drilled and profiled window and door walls and a hipped roof . Former home of the monastery administrator. It once belonged to the outbuilding and garden, which are now covered by the neighboring building at Corneliastraße 23. Protected according to § 2 DSchG
|
 More pictures |
Former canon house, residential building and economic buildings | Wimpfen im Tal, Corneliastraße 26 (map) |
18th century | Two-storey plastered half-timbered building with a solid ground floor and a half-hipped roof with a dormer window . Associated with the rear farm buildings, barn and stable from the 18th / 19th century that are worth preserving. Century, each with a solid base, half-timbered structure and saddle roof . The building was one of four canons' estates owned by canons of Wimpfen Abbey . Protected according to § 2 DSchG
|
 More pictures |
Former presence master's house, residential building | Wimpfen im Tal, Corneliastraße 27 (map) |
18th century | Two-storey plastered half-timbered building with a massive ground floor and hipped roof . Former home of the presence master of the Wimpfen monastery . It once belonged to a few outbuildings to the north. Today's northern extension is from the 19th century. Protected according to § 2 DSchG
|
 More pictures |
Former canon house, residential building | Wimpfen im Tal, Corneliastraße 28 (map) |
18th century | Two-storey plastered half-timbered building with a solid ground floor and a half-hipped roof . The building, along with the outbuildings and garden, was once one of four canons' properties owned by canons of the Wimpfen Monastery .
Building worth preserving within the overall system according to Section 19 DSchG.
|
 More pictures |
Residential building | Wimpfen im Tal, Corneliastraße 29 (map) |
18th century | Two-storey solid plastered building with a gable roof .
Building worth preserving within the overall system according to Section 19 DSchG.
|
 More pictures |
Residential building | Wimpfen im Tal, Corneliastraße 31 (map) |
18th century | Two-storey solid plastered building with solid basement plinth, symmetrical structure, gable roof and hipped dormer.
Building worth preserving within the overall system according to Section 19 DSchG.
|
 More pictures |
Residential building | Wimpfen im Tal, Corneliastraße 33 (map) |
1720 | Two-storey plastered half-timbered building with a solid ground floor with profiled and drilled window and door walls, gate entrance and hipped roof . In the lintel 1720. referred early as the 18th century. Öknomieteil expanded eastward. Protected according to § 2 DSchG
|
 More pictures |
House and barn | Wimpfen im Tal, Corneliastraße 34 (map) |
18th century | Two-storey, gable-independent, plastered half-timbered building with a solid basement base, slightly cantilevered storeys and a gable roof . The half-timbered barn with a gable roof from the 19th century is located south of the house.
Building worth preserving within the overall system according to Section 19 DSchG.
|
 More pictures |
Former Gasthaus Zum Karpfen, residential building | Wimpfen im Tal, Corneliastraße 35 (map) |
18th century | Two-storey, gable-independent, plastered half-timbered building with a solid ground floor, gable roof and tented roof - dwarf house . In the 19th century the sign tavern "Zum Karpfen" and a bakery were located in the building.
Building worth preserving within the overall system according to Section 19 DSchG.
|
 More pictures |
Courtyard with residential house and barn | Wimpfen im Tal, Corneliastraße 40 (map) |
1783 | Two-storey traufständiger solid plastered with profiled and gerohrten window and door jambs, round-arched doorway and saddle roof with shed dormer . HCS 1783 on the lintel . Associated with it is a half-timbered barn with a gable roof from the 18th / 19th century, which is located south of the house. Century
Building worth preserving within the overall system according to Section 19 DSchG.
|
 More pictures |
Residential building | Wimpfen im Tal, Corneliastraße 43 (map) |
18th century | Two-storey plastered half-timbered building with a solid ground floor with drilled and profiled window and door walls, arched cellar door and saddle roof . IAK inscription on the lintel . Increased in the early 19th century. Protected according to § 2 DSchG
|
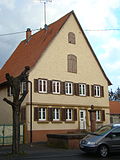 More pictures |
Residential building | Wimpfen im Tal, Corneliastraße 47 (map) |
18th century | Two-storey plastered half-timbered building with a solid ground floor, eaves side with arched cellar door, elevator shutters in the gable and gable roof . Ground floor renewed in the 19th century with ashlar masonry, inscription in the lintel D. Gäßler 1850 from that period. Protected according to § 2 DSchG
|
 More pictures |
Residential building | Wimpfen im Tal, Corneliastraße 48 (map) |
16./17. Century | Two-storey, plastered half-timbered building with a massive ground floor, cantilevered attic and half-hipped roof . The building is one of the oldest residential buildings in the valley town and may have been destroyed in the 17th century. outlasts.
Building worth preserving within the overall system according to Section 19 DSchG.
|
 More pictures |
Residential building | Wimpfen im Tal, Corneliastraße 49 (map) |
17./18. Century | Two-storey plastered half-timbered building with a solid ground floor, arched window in the gable and half-hipped roof .
Building worth preserving within the overall system according to Section 19 DSchG.
|
 More pictures |
Former School and community center, residential building | Wimpfen im Tal, Corneliastraße 50 (map) |
18th century | Two-storey solid plastered building with drilled and profiled window, door and skylight walls, eaves cornice in the gable and half-hipped roof . The building was used as a Protestant school and community center in the 18th and 19th centuries.
Building worth preserving within the overall system according to Section 19 DSchG.
|
 More pictures |
Residential building | Wimpfen im Tal, Corneliastraße 51 (map) |
17./18. Century | Two-storey plastered half-timbered building with a solid ground floor and half-hipped roof , with a modern extension to the north.
Building worth preserving within the overall system according to Section 19 DSchG.
|
 More pictures |
Transversely divided single house | Wimpfen im Tal, Corneliastraße 54 (map) |
18./19. Century | Two - storey half-timbered building with a solid ground floor with profiled window and door walls as well as a large right-angled gate entrance, structural framework, massive north-west gable and gable roof. A half-timbered extension with a pent roof was added to the east in the 19th century , and modern extensions to the south. The only diagonally divided house in the valley town. Protected according to § 2 DSchG
|
 More pictures |
Inscription stone | Wimpfen im Tal, Corneliastraße 55 (map) |
1499 | Secondary walled inscription stone, marked 1499, on the southwest corner of one in the 19th / 20th century. Century renovated house.
Component worth preserving within the overall system according to Section 19 DSchG.
|
 More pictures |
Former Sheep barn, barn | Wimpfen im Tal, Corneliastraße 56 (map) |
18th century | Gabled half-timbered barn with a massive north-western eaves wall, large gable-sided gate entrance, structural framework with slightly protruding gable storey and half-hipped roof . Formerly the municipal sheep barn of the neighboring sheep house at Corneliastraße 58. Protected according to § 2 DSchG
|
 More pictures |
Former Sheep house, dwelling house | Wimpfen im Tal, Corneliastraße 58 (map) |
18th century | Two - storey half-timbered building in a corner, eastern eaves side integrated into the city wall, slightly protruding gable storey, half- hipped roof with dormers . In municipal ownership, the building once formed the eastern entrance to the village, was the shepherd's apartment and, together with the neighboring sheepfold at Corneliastraße 56, documents the city's sheep farming. Protected according to § 2 DSchG
|
| Home gardens | Wimpfen im Tal, Corneliastraße, Schmiedgasse (Flstnr. 198–207, 273, 288) (map) |
nn | Area in the northeast of the valley town that has been used as a house garden for centuries.
Green and open spaces worth preserving within the overall facility according to Section 19 DSchG.
|
|
| Home gardens | Wimpfen im Tal, Corneliastraße 2–58, south of the building (Flstnr. 143–186) (map) |
nn | Area in the south of the valley town that has been used as house gardens for centuries, between the development on the southern side of Corneliastraße and the city wall.
Green and open spaces worth preserving within the overall facility according to Section 19 DSchG.
|
|
 More pictures |
Residential building | Wimpfen im Tal, Fischergasse 2 (map) |
18th century | Two-storey plastered half-timbered building with solid ground floor, gable-sided cellar door and gable roof with dormers .
Building worth preserving within the overall system according to Section 19 DSchG.
|
 More pictures |
House and barn | Wimpfen im Tal, Fischergasse 4 (map) |
18th century | Two-storey plastered half-timbered building with a massive ground floor, in the barn part with a large entrance gate to the south, covered by a gable roof .
Building worth preserving within the overall system according to Section 19 DSchG.
|
 More pictures |
Residential building | Wimpfen im Tal, Fischergasse 6 (map) |
18th century | Two-storey plastered half-timbered building with a massive ground floor and half-hipped roof .
Building worth preserving within the overall system according to Section 19 DSchG.
|
 More pictures |
House and barn | Wimpfen im Tal, Fischergasse 8 (map) |
18th century | Two-storey eaves half-timbered building with massive western eaves wall and gable roof . A half-timbered barn with a large entrance gate is attached to the south. Protected according to § 2 DSchG
|
 More pictures |
barn | Wimpfen im Tal, Fischergasse 10 (map) |
18th century | Half-timbered barn on the eaves with a solid base, large gate entrance and gable roof .
Building worth preserving within the overall system according to Section 19 DSchG.
|
 More pictures |
Former Vicariate house with garden, residential house | Wimpfen im Tal, Lindenplatz 3 (Flstnr. 286) (map) |
18th century | Massive two-storey plastered building with profiled and drilled window and door walls, eaves cornice in the gable and half-hipped roof . To the north-west of the house is a barn from the 19th century that is worth preserving. The building, along with the outbuildings and garden, was one of four former vicar properties owned by the Wimpfener Stift . Protected according to § 2 DSchG
|
 More pictures |
Former Custody with barn and garden | Wimpfen im Tal, Lindenplatz 4 (map) |
1763 | Massive two-storey palace on an octagonal floor plan, with a simple rectangular portal, Ionic pilasters, large arched window above the portal and a mansard roof with saddle dormers and ornamental gables. To the west of it is the plastered half-timbered barn from the 19th century with a half-hipped roof , to the north of it a large garden up to the city wall. Once as a custoid in possession of the Wimpfener Stift . The representative building underlines the Wimpfener Stift's claim to ownership, power and validity. Protected according to § 28 DSchG
|
 More pictures |
Former Dechanei, then Gasthof Zur Linde, with barn and garden | Wimpfen im Tal, Lindenplatz 5 (Flstnr. 284) (map) |
1763 | Massive two-storey palace with a splendid portal crowned with a coat of arms, dated 1763, profiled drilled window walls, articulating pilasters , mansard roof over two storeys, with a secondary coat of arms stone inscribed. 1603. The barn to the north of it with stone plinth, half-timbered structure and saddle roof from the 19th century and a large garden up to the city wall. The representative building underlines the Wimpfener Stift's claim to ownership, power and validity . Protected according to § 28 DSchG
|
 More pictures |
Former Sacristan's house with barn and garden | Wimpfen im Tal, Lindenplatz 7 (Flstnr. 281) (map) |
18th century | Massive two-storey plastered building with a steep hipped roof . To the west of it a plastered half-timbered building over an older cellar, a small wash house with a pointed gable roof from the 18th century, to the north of it a half-timbered barn with a solid substructure and half-hipped roof . Further north, a garden extends to the city wall. The representative Mesnerei building in direct proximity to the collegiate church of St. Peter underlines the claim of ownership, power and validity of the Wimpfener Stift . Protected according to § 2 DSchG
|
 More pictures |
Former Ritterstiftskirche St. Peter with convent, cloister and monastery garden | Wimpfen im Tal, Lindenplatz 7 (Flstnr. 277, 279, 280) (map) |
10th to 15th century | Three- aisled basilica with transept in the early Gothic style and double-towered Romanesque westwork. The twin towers are the remnants of an older predecessor building from the 10th or 11th century, the choir was renewed in 1269–1274, the nave in 1285/86. The south side of the transept is richly decorated with figurines; inside the church has important furnishings. To the north of the church are the convent buildings that form a cloister and were built between the 13th and 15th centuries. The monastery church and the cloister are of national importance, the church and the surrounding monastery buildings shape the entire image of the valley town. The collegiate church has been renovated and restored many times since the 19th century. Protected according to § 28 DSchG
|
 More pictures |
Stiftsbrunnen | Wimpfen im Tal, Lindenplatz | nn | Column fountain with ornate late classical fountain column with two tubes and a hexagonal stone well box. The Lindenplatz has been occupied as a fountain location since the 18th century; there used to be a four-tube fountain with an octagonal fountain trough, which came into the possession of the municipality in 1825 and was later replaced by today's simpler copy. Protected according to § 2 DSchG
|
 |
Fountain | Wimpfen im Tal, Schmiedgasse, at Corneliastraße 47 (map) |
1687 | Fountain with an ornate fountain stick and a rectangular stone trough made of red sandstone. Fountain stick with name inscriptions and dating 1687. The fountain was originally located at the confluence of Brunnengasse and Corneliastraße in front of the Corneliastraße 39 building and came to its present location in 1975.
Well worth preserving within the overall system according to Section 19 DSchG.
|
 More pictures |
Former Kornmesser property, residential building | Wimpfen im Tal, Stiftsgasse 4 (map) |
18th century | Two-storey plastered half-timbered building in a corner position with a solid ground floor and a gable roof . The core of the building, which dates back to the 18th century, was extended in the 20th century. A massive single-storey building with half-timbered gables and a gable roof (Stiftsgasse 6) attached to the east was also classified as worthy of preservation, but was recently demolished due to its dilapidation. The comparatively small buildings documented the social stratification of the monastery district.
Building worth preserving within the overall system according to Section 19 DSchG.
|
 More pictures |
So-called. Metternichhaus with garden, former abbey cooperage house | Wimpfen im Tal, Stiftsgasse 5, 7 (Flstnr. 276) (map) |
1614 | Two - storey half-timbered building with partly massive walls and a gable roof directly to the east of the convent building of the Wimpfener Stift . Inscribed 1614 on an inscribed coat of arms. To the right of the building is a courtyard wall with a historic courtyard gate. To the west between the residential building and the convent building is a single-storey solid building with a high pitched roof with dormers from the 16th century. The cooperage, which is part of the monastery’s economic area, documents the once important viticulture in the valley town. Protected according to § 2 DSchG
|
 More pictures |
Former Goods inventory property, house with barn | Wimpfen im Tal, Stiftsgasse 12 (map) |
18th century | One-storey solid plastered building with arched cellar door and gable roof with dormer window . To the east is a single-storey, partly plastered, half-timbered barn with a large entrance gate and a half-hipped roof . The barn at Corneliastraße 23 and a large courtyard in the area of the eastward section of Stiftsgasse also belonged to the goods inventory property. Protected according to § 2 DSchG
|
 More pictures |
barn | Wimpfen im Tal, Stiftsgasse 14 (map) |
19th century | Massive eaves barn with a large entrance gate and a gable roof. The barn dates from the 19th century and is located on the site of the old tithe barn of the Wimpfener Stift , of which remnants could still be preserved in today's barn. The vaulted cellar of the old tithe barn extends under the neighboring building at 16 Stiftsgasse.
Building worth preserving within the overall system according to Section 19 DSchG.
|
 More pictures |
basement, cellar | Wimpfen im Tal, Stiftsgasse 16 (map) |
15./16. Century | Vaulted cellar of the former tithe barn from the 15th or 16th century under the modern residential building. Protected according to § 2 DSchG
|
 More pictures |
Residential building | Wimpfen im Tal, Uferweg 1 (map) |
18./19. Century | Two-storey plastered half-timbered building with a solid basement base and gable roof . Exemplary building for the living and living conditions in the valley town in the 18th and 19th centuries.
Building worth preserving within the overall system according to Section 19 DSchG.
|
Individual evidence
- ↑ Baden-Württemberg law for the protection of cultural monuments (Monument Protection Act - DSchG) in the version of December 6, 1983, § 14 Monument Book
- ↑ http://www.rnz.de/politik/suedwest_artikel,-Bad-Wimpfen-Stahlbaender-und-Holzbalken-haben-dem-Blauen-Turm-Halt-_arid,5815.html
- ↑ Arens / Bührlen 1991, p. 71.
- ↑ Arens / Bührlen 1991, p. 79.
- ↑ Röcker 1999, p. 359 with Fig. 28.
- ↑ Röcker 1999, p. 359/60 with Fig. 29–31.
- ↑ Arens / Bührlen 1991, p. 72.
- ↑ a b Arens / Bührlen 1991, p. 77.
- ^ Hans-Heinz Hartmann: Cultural documents about door and gate . In: Our home , Heidelberg 1997, pp. 127–129.
- ↑ Röcker 1999, p. 359 with figs. 26 and 27.
- ↑ Schäfer 1898, p. 174.
literature
- Georg Schäfer: Art monuments in the Grand Duchy of Hesse: inventory and descriptive representation of works of architecture, sculpture, painting and the arts and crafts up to the end of the 18th century. Century: Province of Starkenburg: Former district of Wimpfen , Darmstadt 1898, pp. 158–163.
- Bernd Röcker: Envious people in Kraichgau . In: Kraichgau. Contributions to landscape and local research , volume 16, 1999, pp. 349–364.
- Fritz Arens and Reinhold Bührlen: Wimpfen - history and art monuments . Association Alt-Wimpfen, Bad Wimpfen 1991
- Regional Council Stuttgart, Department of Monument Preservation (Ed.): Monument Preservation Value Plan - Entire Site Bad Wimpfen am Berg , Stuttgart 2008
- Regional Council Stuttgart, Department of Monument Preservation (Ed.): Monument Preservation Value Plan - Entire Site Bad Wimpfen im Tal , Stuttgart 2009


