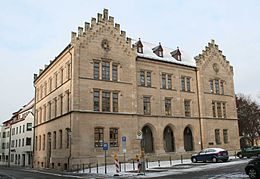Luther Primary School Coburg
| Luther Primary School Coburg | |
|---|---|

|
|
| type of school | primary school |
| founding | 1862 |
| address |
Albertsplatz 1 |
| place | Coburg |
| country | Bavaria |
| Country | Germany |
| Coordinates | 50 ° 15 '24 " N , 10 ° 57' 47" E |
| carrier | City of Coburg |
| student | 123 |
| Website | www.lutherschule-coburg.de |
The Luther primary school in Coburg is located in downtown Coburg . The primary school building was built between 1860 and 1862 in neo -Gothic style and is listed as a monument in the Bavarian list of monuments .
history
After about two years of construction, the school was inaugurated as a girls' school on August 11, 1862. Before that, the Coburg pupils were taught in different rooms, such as the hospital school at the vegetable market. In the first year of school there were 617 female students, nine teachers and a principal. On November 10, 1883, on the occasion of Martin Luther's 400th birthday, a Luther bust was erected in the arcade vestibule. The bust was modeled by the sculptor Ernst Rietschel .
In the course of the inauguration of the Heiligkreuzschule on May 2, 1907, the former girls' school was renamed Lutherschule after Martin Luther . 14 classes were taught in the school building in 1936, which closed on April 3, 1945 and was not reopened for teaching until the end of 1947. In 1973 the primary school was closed. After the neighboring Albertinum grammar school had been using the building for a few years, the Luther elementary school opened as a primary school in the autumn of 1988 after a general overhaul with 180 pupils.
In the school year 2008/09 123 students were taught in 5 classes. The school offers, among other things, extended lunch care and holiday care.
school-building
From March 1860 to 1862, the building was constructed in neo-Gothic style by master mason Paul Gehrlicher according to plans by the Coburg city architect Julius Martinet . It was built on the site of the former pig market in the Zinken weir, acquired by the city for 18,229 guilders in 1857, as part of the redesign of Albertsplatz. The construction costs amounted to 84,874 guilders and, due to more complex foundation work and a building boom in Coburg, were significantly higher than initially estimated at 61,000 guilders. In 1864 the building was expanded with a western extension. In 1904, a sandstone staircase was built in at a later date according to plans by the City Building Councilor Max Böhme.
The three-storey school building has three wings. These are the short south wing and the roughly twice as long north wing, whose battlements on Albertsplatz flank the recessed transverse wing located between the eaves. The transverse wing with the main entrance is characterized by an arcade porch with three pointed arches and the bust of Luther. The facade of the north wing is by pilasters divided into three, outside biaxial fields. Inside the wing has a three-armed staircase, the eye of which is delimited by a pointed arcade.
The school building has an enclosed space of 15,197 cubic meters with a land area of 1046 square meters and a usable area of 1504 square meters.
literature
- Peter Morsbach, Otto Titz: City of Coburg. Ensembles-Architectural Monuments-Archaeological Monuments . Monuments in Bavaria. Volume IV.48. Karl M. Lipp Verlag, Munich 2006, ISBN 3-87490-590-X
- Helmut Wolter: The house book of the city of Coburg 1400–1945, Volume 4 . Verlag Frankenschwelle KG, Hildburghausen 2002, ISBN 3-86180-145-0

