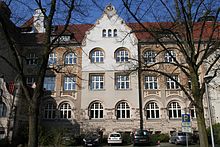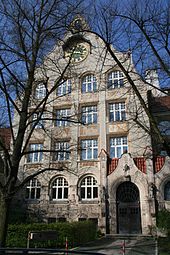Heiligkreuz Middle School Coburg
| Heiligkreuz Middle School Coburg | |
|---|---|
 Heiligkreuz Middle School Coburg (north-east view)
|
|
| type of school | Middle school |
| founding | 1907 |
| address |
Sanding tang 1 |
| place | Coburg |
| country | Bavaria |
| Country | Germany |
| Coordinates | 50 ° 16 ′ 0 " N , 10 ° 57 ′ 42" E |
| carrier | City of Coburg |
| student | 333 |
| Website | www.hks-mittelschule.de |
The Heiligkreuz Middle School Coburg is located in the north of Coburg . The school building of the middle school is a richly decorated and asymmetrically grouped Art Nouveau building from 1907 and is listed as an architectural monument in the Bavarian list of monuments .
history
In the north of Coburg there was a “German school” behind the Coburg Holy Cross Church from around 1529 , which was closed in 1836. In the school year 1903/1904 there were four elementary schools in the south of Coburg with 2823 students in 60 classes. The strong growth in Coburg's population made it necessary to build a new elementary school at the beginning of the 20th century. Therefore, in October 1903, the magistrate decided to set up a free school in the north of Coburg, which did not cost any school fees to attend . The planning of the school building on the site at Schleifanger was entrusted to the newly appointed city architect Max Böhme . A first draft was ready in June 1904 and by early 1905 the planning was completed. However, they had to be completely revised again in 1905 in order to be able to reduce the estimated construction costs from 394,000 marks to 324,000 marks. The groundbreaking ceremony took place on October 2, 1905, the topping-out ceremony was on September 1, 1906 and the inauguration as a Heiligkreuzschule on May 2, 1907. The construction costs amounted to 332,500 marks. Less than two years later, in February 1909, the school buildings, located next to the Lauterbach, were under water due to a severe flood .
21 classrooms were furnished in a contemporary way. The school was particularly modern at the time, including its own gym with a floor plan of 20 meters in length and 12 meters in width. This made the Heiligkreuzschule the first school in Coburg with its own gym. In addition, a school kitchen was set up in the basement and a shower bath for the hygiene of the students , and individual toilets with water flushing were installed on the upper floors . In addition, wall fountains supplied the students with clean water. Separate ducts were built in for ventilation, which supplied humidified fresh air from the basement and discharged it via the roof. The heating took place via a low-pressure steam heating with heating coils or radiators .
In the first school year there were 801 students in 19 classes in eight grades, ten years later there were 1,065 students in 21 classes, with a complete spatial separation, with separate entrances, between girls and boys classes. The separation was maintained until the 1950s. The school year 1950/51 reached the maximum with 1200 pupils. This led to the transfer of classes one to four to the Jean-Paul-Volksschule Coburg. In the school year 2008/09, 333 pupils in 15 classes from grades five to nine are taught in the Heiligkreuzschule, which has been operated as a bound all-day school since the school year 2007/2008 .
school-building
The elongated school building is an Art Nouveau building. It has an irregular three-wing floor plan and consists of the three-and-a-half-story main wing, which is set back, parallel to the street, and two side wings of different lengths, as well as the gym.
The main wing has a gable roof and is marked in the street facade on the east side by a biaxial central projection with a curved gable . The raised ground floor is designed with protruding natural stone masonry - embossed rectangular plinth and arched windows. Above that, the facade is plastered and has chamfered rectangular windows on the 1st floor and chamfered arched windows on the 2nd floor.
The four-story south wing has four axes and is characterized by a tail gable with the school clock. The main entrance is arranged as a porch on the ground floor, originally it was the entrance for the boys' classes. The single-storey, two-part portal porch has three buttresses with two round arches in between for the portal and a window. On the wedge stones above there are stone figures of a marabou in a nest with an open book (symbol of wisdom) and an eagle with a ball of snakes in its eyrie (symbol of strength and vigilance). On the brackets on the buttresses, three boys are depicted who, from left to right, symbolize the military, apprenticeship and nutritional status. In addition, inscriptions under the arched window and on the adjacent side decorate the porch.
The north wing has two axes in the street front and is characterized at the top right by a corner tower with a broken half-hipped roof and at the bottom by a side entrance, originally built for the girls' classes. The natural stone arch above the entrance portal is adorned with the inscription "Art-and-teaching-gives-favor-and-honor". A shield holder in the apex of the arch bears the city coat of arms with the Moor's head, two girls stand as stone figures on the side of the archers, on the right with a book and on the left with a school bag .
The north facade is risalit windowless except for the staircase in the middle and has a side entrance to the schoolyard at the bottom, which is decorated with another inscription. The west facade to the school yard is kept simpler and is structured by three windows each for a classroom, framed by double pilasters. In the corner of the building between the main and south wings there is a staircase tower with a portal as a schoolyard exit. At the top, the tower is closed off by an eight-sided pyramid roof with a clock dome. The interior of the stairwells still has the original design with ceramic wall cladding, railings with sheet metal pictures, benches and glazing, as well as the old classroom doors.
The gymnasium to the south of the school wing is a single-storey hipped roof building with six arcades with arched windows and two gables on the eastern street front and a roof turret to the south . The gable is characterized by a large central arched window. The top of the gable consists of a wreath relief with the four Fs of the Turner's cross " Fresh, Fromm, Fröhlich, Frei " and the year 1907.
Except for the addition of equipment and changing rooms to the gym in 1965, the school building was never expanded. In the late 1970s, many of the articulated windows were replaced by large ones. As part of a complete interior renovation from 1982 to 1987, the classrooms were modernized, the attic of the main wing was expanded, a gas heating system was installed and the sanitary and electrical systems were renewed. This was followed by the renovation and reconstruction of the facade until 1995.
Entrances
literature
- Christian Boseckert: The Heiligkreuzschule - an outstanding Art Nouveau building in the north of Coburg . In: Coburger Geschichtsblätter Jahresband 2008 , pp. 77–96.
- Peter Morsbach, Otto Titz: City of Coburg. Ensembles-Architectural Monuments-Archaeological Monuments . Monuments in Bavaria. Volume IV.48. Karl M. Lipp Verlag, Munich 2006, ISBN 3-87490-590-X






