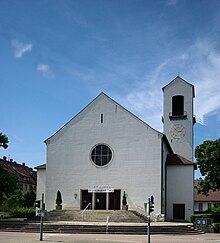Luther Church (Freiburg im Breisgau)
The Luther Church in the Stühlinger district of the city of Freiburg im Breisgau is a former Protestant church.
history
In the course of the population growth in the still young Stühlinger district, an evangelical vicariate was founded in 1902, which became a parish in 1909. In 1910 there were already almost 4800 believers. This made it clear that a separate church building was needed. The office of Schuster and Christen emerged as the winner of an architectural competition held in 1911 . Hans Christen designed a building that combined elements of classicism and art nouveau . It was the last church that was built during Otto Winterer's time in office. The foundation stone was laid in 1913 and the topping-out ceremony in July 1914. Then the First World War began , during which work on completing the church dragged on, so that the inauguration could not be celebrated until March 23, 1919.
The 1944 bombing raid during the Second World War meant the end of the building again - it was completely destroyed, and the pastor at the time also lost his family: his wife and both children were killed because the tower fell on the rectory. A barrack nearby served as an emergency church from 1946 until a replacement building was inaugurated on the church property according to plans by the architect Max Schmechel in 1953 .
Because attendance at church services has fallen sharply, the parish of the Luther Church was merged with the parish of the Kreuzkirche, the church was no longer needed. The last service took place on January 31, 2016, before the church hall was de- dedicated and leased to the university hospital ; A large lecture hall with 400 seats for the medical faculty is to be built there as a room-in-room construction. Four years later, nothing has happened in this regard, as there is still no secure funding. The Evangelical Church in Freiburg, on the other hand, wants to build a five-story "House of the Church" on the site in place of the former rectory and the no longer needed parish hall.
description
The original church
The first church building according to plans by the architects Schuster and Christians was built in the late Art Nouveau period using elements borrowed from antiquity. The east-west-oriented building had a striking, distinctive shape with a large hipped roof and a tower that was visible from afar at the north-west corner. The entrance facade in the east is designed in three parts in the middle area, with high rectangular windows over portals, covered by a round segmented gable . Due to the design of the entrance facade, the church made a more classical impression from the outside . Inside, the hall church was more of an Art Nouveau style due to its design made of tamped shell limestone. The “graceful language of art” as well as the seating with folding seats did not, however, meet with the undivided approval of the worshipers.
The post-war building
Outside
The successor church is also a hall building, but white plastered with a simple saddle roof and smooth entrance facade. It holds around 800 people and was thus the largest Protestant church in Freiburg. A round window is located above a three-part portal without highlighting. The elevated location in relation to street level with a semicircular forecourt that can be reached via several steps and from which a multi-step staircase leads to the entrance portal has been adopted.
Overall, the building is rather inconspicuous in contrast to the first church that shaped the cityscape and in some respects resembles two other Freiburg churches: the Catholic Church of the Holy Family, which was built in 1937/38, and the Catholic Trinity Church , which was built at the same time as the new Luther Church.
Tower and bells
The square tower, again on the northwest corner, is also covered with a gable roof; below the level of the eaves there are rectangular high sound openings with narrow balconies in front on all four sides . Underneath there are - digitless - clock faces of a tower clock . Of the originally existing church bells made of cast steel by the Bochum Association in 1923 , only the largest could be recovered from the rubble; three new ones, also cast in Bochum, were added in 1967.
| No. | Surname | Chime | Weight | diameter |
|---|---|---|---|---|
| 1 | Golgotha | b ° + 4 | 2600 kg | 1887 mm |
| 2 | peace | des' + 4 | 2061 kg | 1670 mm |
| 3 | homeland | fes' + 4 | 1200 kg | 1400 mm |
| 4th | hope | g '+ 4' | 751 kg | 1118 mm |
Inside
Like the previous building, the interior is lit through high rectangular windows and, like the exterior, is kept very simple. It is furnished with benches. The sanctuary, with a large crucifix on the back wall, is separated from the rest of the room by an arch.
See also
Individual evidence
- ↑ Illustration of the original church building
- ↑ stuehlinger-online.de: News (03/01/04 - 03/15/04) ( Memento from April 28, 2005 in the Internet Archive ) , Internet archive accessed on December 4, 2012.
- ↑ Church becomes a lecture hall - uniCROSS. Retrieved March 30, 2019 .
- ↑ Carola Schark: The Luther Church shaped the Stühlinger district until it was destroyed. Badische Zeitung, March 24, 2019, accessed on March 30, 2019 .
- ↑ Badische Zeitung Freiburg, October 9, 2019: Something is happening in terms of the "House of the Church" in Stühlinger. Jelka Louisa Beule
- ^ Bells for the Luther Church Freiburg on youtube
Web links
Coordinates: 48 ° 0 ′ 13 ″ N , 7 ° 50 ′ 27 ″ E

