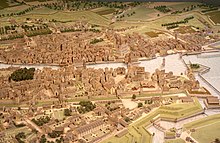Müller plan
The Müllerplan is a plan of the city of Zurich by the city engineer Johannes Müller . It was created between 1788 and 1793 and was published in 1794. The plan is kept in the building history archive of the City of Zurich at Neumarkt 4. A copy of the plan can be viewed there on the ground floor.
Johannes Muller
Johnnes Müller (born January 14, 1733 in Zurich, † 1816 ibid) was the son of the tailor Christoph Müller and his wife Anna Maria Remi. Müller studied mathematics, geometry and military architecture in Schlettstadt in Alsace and in Strasbourg . From 1759 to 1802 he published the “Züricher Taschenkalender” with a postal timetable and a list of the respective councilors, bailiffs and officials. In 1759 Müller drew the plan of a partially exposed Roman villa in Buchs ZH .
From 1773 to 1783 he published a twelve-part work with the title "Merck-worthy relics of antiquities in various places of the Eydtgnos, drawn from originals and published in copper." In this archaeological and art-historical directory, Müller described over 300 objects, including a piece of a funeral urn and two coins that had come to light in April 1766 when a fountain was being built on the Zurich Münsterhof . In addition to his work as a city engineer, he taught future artillery officers in mathematical subjects.
In 1784 Müller drew up a plan of the hospital grounds, the former site of the preacher's monastery. He drew a detailed plan for each floor. «... Basic crack of the Spithals. With all its buildings and grounds, including all of its adjoining areas ... July 4th 1784 was measured by engineer Müller »
Müller plan
In 1785 Müller became secretary of the council commission responsible for the city's security. Between 1788 and 1793, Müller and his colleagues drew a detailed map of the city of Zurich. On February 10, 1794, after completion of the work, he wrote to the city council: « To prepare a precisely measured floor plan of the city, fortification and the entire area of the city, including the smallest detail , in 20 planches regal folio. In a period of 5 full years this plan has now ended, which, because of its many specialties, can be useful and useful in many respects ... »
At the request of the council, Müller prepared a detailed description of the plan, in which he lists the location of the private houses with house and owner names and their value in guilders , for which they were insured with a fire insurance established in 1782. About half of the names of the alleys, streets, squares and building names listed are still valid today.
In addition, the city ban is described and a list of all city bastions is listed. The plan includes lists of public and government buildings, restaurants, government fiefs and all of the city's wells.
The Müller plan is drawn to a scale of 1: 916. Individual small areas show a deviation of approx. 3 percent, for example in the area of the Rococo fountain on the Münsterhof and in the area of the ski jumps . The plan shows a top view of the roofs. The roofs of the official buildings are drawn in stronger red, the outbuildings in gray-blue. Through attention to detail and shading, Müller achieved an enormous plasticity in the roof landscape. Private gardens were also drawn bed by bed in different shades and given signatures, as were the agricultural areas. In his plan, Müller achieved a vivid and lively representation of the city, as it was only later achieved again through aerial photographs. Between 1821 and 1829, city architect Conrad Ulrich had the central part of the Müllerplan copied and updated.
Detailed views
today's parade ground
City model
The Müller plan served the architect Hans Langmack as the basis for his detailed model of the city of Zurich, on which he worked for 22 years. In 1942 it was acquired by the city of Zurich. It is located on the ground floor of the building history archive of the City of Zurich in the house “zum Rech” at Neumarkt 4 and is freely accessible during opening hours.
Web links
- Karin Marti-Weissenbach: Müller, Johannes. In: Historical Lexicon of Switzerland .
- City model








