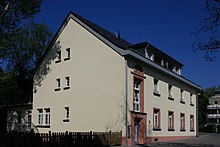Manderscheider Strasse 24 (Mönchengladbach)
The residential building Manderscheider Straße 24 is in the district of Odenkirchen in Mönchengladbach ( North Rhine-Westphalia ), Mürrigerstraße / Grottenweg.
The building was built in 1927–1929. It was entered in the monuments list of the city of Mönchengladbach under No. M 058 on September 24, 1985 .
location
The property is located west of Manderscheider Strasse near the “Pixbusch” city park and the zoo.
architecture
It is an eaves-standing , five-axis building under a saddle roof with a three-axis dormer on both roof surfaces . On the north side there is a ground floor extension, which is not, however, a listed building. The brick building is plastered with an ocher-colored scratch plaster.
The upright rectangular windows on the ground floor show garments made of artificial stone, set off in red, profiled and scratched . The upright rectangular upper floor windows have no plaster framing. In the left axis is the entrance to the house, highlighted by the wide garment framing, which merges into a staircase lighting across all floors. It is also accentuated by a red, profiled and scratched garment and ends with a figural representation under a stilted semicircular arch. It shows three women who have been identified as nuns by their clothes at laundry troughs. This shows that the building was once used as a wash house for the neighboring hospital .
The two outer windows remain in the dormer, while the middle window and the flanking compartments are opened to create a roofed exit. On the north side, the ground floor is supplemented by a younger extension, the five upper floor windows will be converted into floor-to-ceiling French doors during the upcoming renovation. The three windows of the dormer are retained, the two compartments flanking the middle window are removed and replaced by glazing.
The west gable shows two narrow, upright rectangular windows on each floor to illuminate the stairwell. In addition, an exit to a pre-staked terrace is created on the ground floor , which is connected to the annex, which is not listed , via a balcony extension.
The east gable shows an entrance to the ground floor with an adjoining old wooden door and two vertical rectangular windows offset from the axes, the upper and attic floors each with two vertical rectangular windows in different sizes. Inside, the former spatial structure is only partially preserved in its original form. For this reason, the ground floor and first floor are divided transversely and redesigned with the top floor to form five new residential units. The staircase has been preserved in its original form and has a terrazzo covering typical of the period.
To access the eastern upper floor apartment, the existing door will be used as a house entrance, the adjacent wooden door will be converted into a window and a new staircase will be built into the upper floor.
The object is important for human history and for cities and settlements. There are scientific, in particular architectural, local, social and urban planning reasons for its preservation and use.
literature
- Paul Clemen: The art monuments of the cities and districts of Gladbach and Krefeld (= The art monuments of the Rhine province . Third volume, No. IV ). Schwann, Düsseldorf 1893 ( digitized [accessed on June 2, 2012]).
swell
- List of monuments of the city of Mönchengladbach. (PDF; 234.24 kB) In: moenchengladbach.de. City of Mönchengladbach, July 4, 2011, accessed on June 2, 2012 .
- Käthe Limburg, Bernd Limburg: Monuments in the city of Mönchengladbach. In: on the way & at home - homepage of Käthe and Bernd Limburg. July 18, 2011, accessed February 27, 2014 .
Individual evidence
- ↑ Monuments list of the city of Mönchengladbach ( Memento of the original from October 7, 2014 in the Internet Archive ) Info: The archive link was inserted automatically and has not yet been checked. Please check the original and archive link according to the instructions and then remove this notice.
Coordinates: 51 ° 8 ′ 14.1 ″ N , 6 ° 27 ′ 20.5 ″ E
