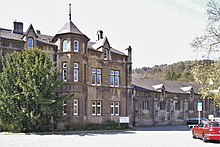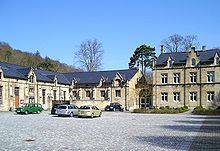Marstall (Meiningen)
The Ducal Marstall in the former residential town of Meiningen is a building complex in the neo-renaissance style and is a listed building .
The Marstall was built from 1854 to 1858 by the architects August Wilhelm Döbner (1805–1871) and Friedrich August Stüler (1800–1865) for the ducal house of Saxony-Meiningen in the southern neighborhood of the Elisabethenburg residence on the edge of the palace park . It was a new plan after the construction of a stables east of the castle, which had already begun around 1800, had been interrupted. Only the riding arena , which was used as such until 1978, has remained there until the present . Since 1999 it has housed the Meiningen Theater Museum .
Building
The rectangular, 85 by 50 m large stables complex consists of two building ensembles built at right angles, the four wings of which form the north, west and south sides of the complex. The inner courtyard created in this way is bordered in the east by a wall in which a gate is let in at the south-east corner. There is a wide driveway between the west wings of the two building ensembles in the direction of the palace gardens. The eastern half of the north wing is taken up by a two-story residential building for the former servants. The remaining buildings are single-storey with knee floors . On the north side there is a stone relief "Equestrian scene" by the court sculptor Ferdinand Müller .
Until 1918 the stables had the following division: The western half of the north wing and the adjoining west wing housed the horse stables. The crockery room was on the first floor of the house . The house and the stables were connected by an open hall, which allowed a connection from the castle to the inner courtyard. The southern ensemble of buildings housed the carriage house and the forge in its two wings . Until 1994 there were municipal construction companies in the stables. The complex was renovated from 1996-1998.
use
Today the Meiningen Marstall has various uses. The horse stables are still partially used as such and are home to the “Marstall” riding club. An eastern part of the stables was separated and converted into the council chamber of the Meiningen city parliament , which can be reached from the now glazed hall. A youth club was established in the southern part . Some city administration offices moved into the house. In the southern ensemble of buildings there are storage facilities and an exhibition hall. The inner courtyard serves as a parking lot for the town hall and is used for various open air events in the summer months.
literature
- Kuratorium Meiningen (Hrsg.): Lexicon for the history of the city of Meiningen. Bielsteinverlag, Meiningen 2008, ISBN 978-3-9809504-4-2 .
- Reissland / Schneider: Meiningen – Monuments of the inner city , Kulturbund der DDR 1982.
Web links
Coordinates: 50 ° 34 ′ 9.5 ″ N , 10 ° 24 ′ 40 ″ E


