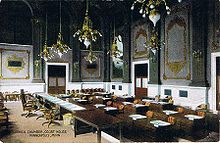Minneapolis City Hall and Hennepin County Courthouse
| Minneapolis City Hall and Hennepin County Courthouse | ||
|---|---|---|
| National Register of Historic Places | ||
|
Minneapolis City Hall |
||
|
|
||
| location | Minneapolis , Hennepin County , Minnesota | |
| Coordinates | 44 ° 58 '39 " N , 93 ° 15' 52" W | |
| Built | 1888-1909 | |
| architect | Long and Kees | |
| Architectural style | Richardsonian Romanesque | |
| NRHP number | 74001022 | |
| The NRHP added | 1974 | |
The Minneapolis City Hall and Hennepin County Courthouse is an 1888 Minneapolis building designed by Long and Kees and used as a courthouse by both the city government and Hennepin County . The building has been used for a variety of purposes since its creation. However, since the county administration has now moved into a modern new building with the Hennepin County Government Center on the south side of Government Plaza, it is now mainly used for urban purposes. It is also known as the Municipal Building . It continues to be owned jointly by the city and county. It was inscribed on the National Register of Historic Places on December 4, 1974 .
architecture
The construction replaced an earlier building that stood at the former intersection between Hennepin Avenue and Nicollet Avenue between 1873 and 1912 and was replaced by Gateway Park until the latter fell victim to the wrecking ball .
The current City Hall at 350 South Fifth Street is an example of the architectural style known as the Richardsonian Romanesque . The design is based on Henry Hobson Richardson's execution of the Allegheny County Courthouse in Pittsburgh . Construction began in 1888 and was officially finished in 1909. The construction costs amounted to 3,554,000 US dollars , accounting for about 10 US dollars equivalent per cubic meters of space.
At the time of its construction, the building claimed to have the largest clock face in the world, the diameter of which is about 100 mm larger than that of Big Ben in London . The clock tower reaches a height of 345 feet , about 105 m, and was the tallest structure in the city until the Foshay Tower was erected in the 1920s . A 15-part carillon sounds at lunchtime during the summer months and on public holidays.
The building is made of granite quarried in Ortonville , and many of the stones used weigh more than 20 tons. Originally, the granite was only to be used for the plinth, and bricks were to be used on the upper floors . However, the public liked the look of the base so much that they were asked to finish the entire building this way. This change is probably one of the reasons why the originally estimated construction costs of 1.15 million US dollars were so significantly exceeded. The building originally had a terracotta roof , but over time it began to leak. For this reason, a roof made of copper was installed over it in 1950 , its weight is 81,600 kg and which has now taken on the characteristic green patina .
Unlike most other buildings in central Minneapolis, the City Hall is not connected to the surrounding buildings by skywalks , as such an attempt would have been architecturally disastrous, but pedestrian underpasses were built. On the south side there is a stop of the Hiawathalinie of the light rail .
interior
Inside the building is a large rotunda with a sculpture by the American sculptor Larkin Goldsmith Mead , who was then living in Florence . The sculpture is named "Father of Waters" after the Mississippi River that flows through Minneapolis. According to local legend, touching one of the toes is said to bring good luck. The sculpture was completed in 1906 and brought into the building. Part of the interior is limestone from Bedford , Indiana .
Over the years, many of the building's larger rooms have been subdivided to provide more office space, and an annex has even been added in the courtyard. In the 1980s, however, work began to restore them to their original state.
swell
- (2001). A History of Minneapolis: Municipal Building. Minneapolis Public Library. Accessed February 17, 2008.
- Steve Ristuben and William Scott (1981). HABS / HAER MN-30 documentation. National Park Service / Library of Congress. Accessed February 17, 2008.
See also
Individual evidence
- ↑ Extract from the National Register of Historic Places.Retrieved January 18, 2015




