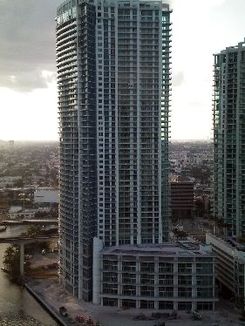Mint at Riverfront
| Mint at Riverfront | |
|---|---|

|
|
| Basic data | |
| Place: |
Miami , United States |
| Construction time : | 2006-2009 |
| Status : | Built |
| Architectural style : | Postmodern |
| Architect : | Revuelta Vega Leon |
| Use / legal | |
| Usage : | Apartments |
| Apartments : | 511 |
| Technical specifications | |
| Height : | 192 m |
| Height to the roof: | 192 m |
| Rank (height) : | 6th place - Miami |
| Floors : | 55 |
| Elevators : | 5 |
| Usable area : | 123,000 m² |
| Building material : | Structure: reinforced concrete ; Facade: glass , aluminum |
Mint at Riverfront is a 192 meter high skyscraper in Miami , Florida . The 55-story building is the sixth tallest in the city. The interior areas are used almost exclusively for apartments. The tower has a total of 511 residential apartments. The foundation stone was laid in 2006. In the summer of 2009, the building, which was planned by the Revuelta Vega Leon office , was completely ready for occupancy. The structure of the skyscraper is made entirely of reinforced concrete . In addition to the building core, which is one of the main pillars of the construction, there are several concrete supports visible from the outside along the facade. The facade of the building was completely clad with glass between the supporting pillars. From the inside, this allows a fairly clear view of the outside. The address is 92 South West 3rd Street, Miami, FL .
See also
Web links
- Mint at Riverfront on the CTBUH side
- further information at SkyscraperPage
Coordinates: 25 ° 46 ′ 10.3 " N , 80 ° 11 ′ 42.2" W.
