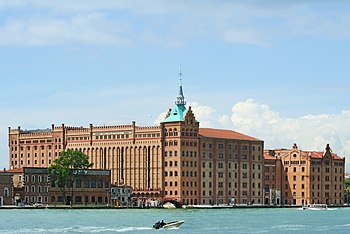Molino Stucky
The Molino Stucky (the Stucky Mill ) is a former flour mill on the western end of Giudecca Island in Venice . It is considered Venice's most important industrial monument .
The building was built at the end of the 19th century by order of the Swiss entrepreneur Giovanni Stucky in a neo-Gothic style made of bricks, which is very unusual for Italy . As a result, it is reminiscent of storage houses in northern European ports , also due to its location directly on the Canale delle Giudecca . In the period before World War II , the Stucky mill was the largest mill in Italy. After the closure in 1955 and long years of vacancy, renovation began at the end of the 20th century, with apartments, a hotel and a congress center being built. This work was interrupted in 2003 by a major fire.
history
The industrialization of Venice began in 1847 with the construction of the railway embankment to the mainland and the expansion of the commercial port from 1860. The area around the western part of the Canale della Giudecca became the new economic center. The entrepreneur Giovanni Stucky (1843-1910), son of a Swiss and a Venetian, had worked as a fitter in the milling industry in Treviso, Vienna and Switzerland. He applied the experience he gained to the Venetian lagoon: he had recognized the economic advantages of grain transport on the water compared to transport on the mainland. In 1881 he acquired the site of the former SS. Biago e Cataldo nunnery on Giudecca, directly opposite the Sacca Fisola island , and had the monastery and church demolished. A steam mill was built on this property from 1883, initially as a simple cube-shaped brick building.
The factory immediately became a huge success. It employed up to 1,500 workers 24 hours a day and produced up to 250 tons of flour daily. An extension soon became necessary. In 1894 the Hanoverian architect Ernst Wullekopf was commissioned to do this . In 1895, the new brick building, up to nine storeys high, was completed in the style of the north German brick Gothic . Inside, it was based on a construction with cast iron pillars and wooden beam ceilings. The model for the building was a malt silo built by Wullekopf in 1883 for the Gilde Brewery in Hanover. The decision of the responsible building commission was negative, as the building did not harmonize with the existing Venetian architecture, but the design was implemented almost unchanged. Over time, the facade has become a well-known symbol of industrial architecture in Italy.
The complex, one of the most modern and productive grain mills in Europe at the time before the First World War, was soon operated electrically. New buildings were added, including a pasta factory in 1903 and a new silo in 1907. In 1912 the factory area covered three hectares.
In 1910 Giovanni Stucky was murdered by one of his workers and his son Giancarlo took over the management of the factory. However, this was not able to build on the success, among other things because competition arose from the growing rail transport. During the First World War there were the first signs of a crisis. Production rose again in the 1930s, but a decisive turning point came during the Second World War: in 1943 the German troops confiscated the mill and after Giancarlo's death the Stucky family left the company for good.
After the war, the factory could no longer keep up with the competition on the mainland factories. The machines became obsolete and production had to cease in 1955 after the last 500 workers kept the factory occupied for six weeks.
In the following decades the building was completely neglected and fell into disrepair because no new use was found. In the 1970s, the first restoration projects were submitted, but rejected again. For example, the Biennale di Venezia in 1975 organized an exhibition entitled Proposte per il Molino Stucky , to which well-known artists and architects were invited. In 1988 the mill was listed as a historical monument and in 1992 it was decided to re-use the run-down buildings.
In 1995 the company Acqua Pia Antica Marcia SpA of the building contractor Francesco Caltagirone presented a project that provided for the construction of a hotel, a congress center and around 100 apartments. Construction work on the apartments began in 2000, and that for the hotel in 2003. In March 2003, Acqua Pia Antica Marcia and the Hilton company signed a contract to operate the hotel.
On the afternoon of April 15, 2003, the architecturally most interesting part of the building planned for the hotel - the former granary with the tower-like part of the building by Wullekopf - was largely destroyed in a fire. The outer wall on the Rio di San Biagio collapsed and fell into the canal. The fire was extinguished with the help of two helicopters. It was investigated on suspicion of arson and memories of the Teatro La Fenice fire came back. A few weeks later, the external reconstruction of the damaged parts of the building began, although the formerly strict requirements of the preservation of monuments inside were exempted. The opening of the 380-bed Molino Stucky Hilton hotel with an attached congress center for 1500 people took place on June 1, 2007.
literature
- Jürgen Julier : Il Mulino Stucky a Venezia (= Centro Tedesco di Studi Veneziani. Quaderni 7, ZDB -ID 193669-4 ). Centro tedesco di Studi Veneziani, Venice 1978.
Sources and web links
- The Molino Stucky
- Life data of the architect Ernst Wullekopf
- Report on the 2003 fire (Tagesspiegel)
- Chronicle of the fire in 2003 (Italian)
- Website of the Hilton Molino Stucky Venice hotel
- Brief company history
Coordinates: 45 ° 25 ′ 40.4 ″ N , 12 ° 19 ′ 9.7 ″ E


