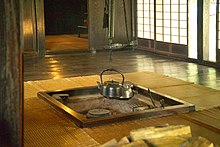Nōka
Nōka ( Japanese 農家 ) are traditional wooden farmhouses in Japan .
introduction
Together with the traditional townhouses, called machiya ( 町 家 / 町 屋 ), they form the two main representatives of the Minka ( 民家 ), houses for the bourgeois people in historical Japan. Further representatives of this group are fishermen's houses, called gyoka ( 漁家 ), and mountain houses, called sanka ( 山 家 ). In terms of quantity, however, both do not play a major role. Nōka are - similar to machiya - considered a historical monument in Japan today. Their receipt is subsidized by the state. The best preserved nokas can be found today in the historic villages of Shirakawa and Gokayama .
Individual buildings were also converted into open-air museums. Park Nohin Minka-en (Park of the Japanese Minka) in Kawasaki is exclusively dedicated to the Minka houses.
construction
Like all houses of the Edo period, Nōka are made exclusively of wood, bamboo, clay and various types of grass and straw.
The outer walls are often protected against the weather with bamboo or clay. As is common in Japanese houses, the inner walls are made of sliding rice paper doors, called Shoji ( 障 子 ). The roof is made of straw. Fired clay shingles were added later.
The entire load transfer takes place via wooden supports so that the walls are not load-bearing, which allows the installation of the sliding doors.
top, roof
Nōka have a relatively steep roof, which, depending on the region, can go down to the ground. This shape was chosen to reduce the effects of the heavy rain on the roof in Japan. The water can drain away faster and the thatched roof has a longer shelf life.
A basic distinction is made between two roof shapes:
- yosemune-yane ( 寄 棟 屋 根 ): Hipped roof , with a square building plan , so that the roof area is the same on all four sides
- kirizuma-yane ( 切 妻 屋 根 ): gable roof , with gable, sometimes the roof surfaces extend to the ground as in the gasshō-zukuri style
The Irimoya style combines both roof forms as a hip roof.
interior
Similar to a machiya, the interior of a nōka is divided into two areas: an unpaved access area with a clay floor, called doma ( 土 間 ), and an area with a slightly raised wooden floor covered with tatami mats.
Doma
This area was primarily used to cook and to fulfill the serving functions. Here is an oven, similar to a clay kiln, called kamado ( 竈 ). There is also a wooden sink, food barrels and large jugs to store well water. A large wooden door called ōdo ( 大 戸 ) marks the entrance to this zone and the house.
Living area
The area with the raised wooden floor houses the living areas. He usually also has a built-in fireplace, called irori ( 囲 炉 裏 ). The smoke usually rises directly into the voluminous roof space. There is no chimney. However, some houses have a small ventilation opening in the roof. The residents did not have to inhale the smoke directly, but the soot ensured that the thatched roof quickly turned black and had to be replaced.
An oil lamp was occasionally used for the light supply. Due to the high price of the oil, however, it was often not used and only the irori fire provided artificial light.
The arrangement of the rooms is very varied, the most common is yomadori ( 四 間 取 り ). Here there are four living rooms in the area of the raised wooden floor, all of which are connected to the Doma area. Although the four rooms could be separated from each other, it still remains more or less a large flowing room, as individual rooms have to be passed to get to the next. Two of the rooms are reserved for general family activities, one of which houses the irori fireplace. The family gathered here for meals. Depending on the rank in the family, there was a strict seating arrangement. The side furthest from the doma area is called yokoza . Here was the head of the family. The opposite side was intended for the housewife and the other female family members. The third page was reserved for the other male family members, while a pile of firewood was found on the last page.
The other rooms were intended for bedrooms or for guests and have a tokonoma ( 床 の 間 ), a small corner in a room that is specially intended for the display of decorative objects.
The toilet and bathroom are located in separate buildings outside the main building, but in any case under the roof overhang. They are accessed from outside.
gallery
See also
- Minka - traditional town houses in Japan
- Machiya - traditional town houses in Japan
- Hanok - traditional home in Korea





