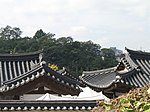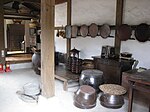Hanok

Ojukheon in Gangneung , South Korea
|
|
| Korean spelling | |
|---|---|
| Korean alphabet : | 한옥 |
| Hanja : | 韓 屋 |
| Revised Romanization : | hanok |
| McCune-Reischauer : | hanok |
With Hanok ( Korean : 한옥 ) is a traditional house in Korea referred to the to the modernization of South Korea in the 20th century over many centuries was the standard home of the South Korean population, and today in rural parts of South and North Korea is.
Philosophy of building
In Asian philosophy, everything in the universe is based on the five elements wood , fire , earth , metal and water . Based on this thinking, the Hanok houses in Korea were also built from five elements, wood, clay, paper, stone and metal. The buildings try to create a living space for the coexistence of humans and nature. This basic principle is reflected in all aspects of planning, from the internal structure to the materials used.
Although there are some comparable characteristics between traditional Chinese, Japanese and Korean houses, the architectural styles, furnishings and orientations of the houses in their surroundings have developed somewhat differently due to climatic peculiarities and cultural peculiarities in Korea.
Principles of positioning a hanok
Traditional house building in Korea is strongly influenced by the surrounding nature. The principle for finding the ideal building site is called Baesanimsu ( 배산임수 ), which primarily describes two basic criteria: the main orientation of the building towards water and a mountain in the background. Most of the Hanok houses also faced south and the kitchen was in the western part of the house. The prevailing winds made it easier for the clouds of smoke to escape from Siberia. The back of the house defied the cold winds from the north and the part that was more open to the south let in the warming sun.
Heating and cooling
When planning a Hanok, the environment in which it is to be built is very much taken into account. In particular, the climatic aspects play a major role. As a result, there are also different building typologies within Korea: In order to better store the heat, the floor plan is usually square in the northern, colder regions. In addition, all rooms are connected to each other. The number of windows is reduced to a minimum. In the central regions one can find more L-shaped floor plans, while the southern regions have elongated building shapes. Numerous windows allow good air circulation.
In order to react to the sometimes very harsh winters, Hanoks are equipped with underfloor heating, Ondol ( 온돌 ). In southern regions, the buildings have a roofed Daecheong corridor ( 대청 ) between the rooms , which enables good air circulation. These simple methods of heating and cooling were so effective that they are still in use in many homes today.
material
The building materials used in a hanok are all of natural origin: clay, wood, natural stone, etc. Hanji ( 한지 ) (traditional Korean paper) is also used. It is glazed with a kind of bean oil, which makes it waterproof. Then it is polished. Windows and doors that are clad with Hanji not only have an elegant appearance, they are also breathable. The vertical wooden posts are not anchored in the ground, but rest on corner stones, which above all prevent moisture from rising.
Floor plan
Depending on the type of house, the Giwajib ( 기와집 ) for members of the civil society ( Yangban ), or the Chogajib ( 초가집 ) for the common people, there were different rooms for different purposes. While the simple Hanok consisted of Bang ( 방 ), a simple room heated with underfloor heating, Daecheong ( 대청 ), a representative main room with a ventilated wooden floor, which was more suitable for the summer months, and Bueok ( 부엌 ), a kitchen the houses of the bourgeois class had additional separate rooms, which were primarily intended for the men.
top, roof
The roof of a Hanok says a lot about the social affiliation of the owner. Elaborately crafted roof tiles, called Giwa ( 기와 ), were mainly used on houses of the bourgeois society. The characteristic, deeply drawn-down corners of a roof are called Cheoma ( 처마 ). When planning them, the local course of the sun is very carefully observed in order to ensure maximum shading of the interior. The roof shapes are different depending on the building typology and floor plan, for example a hipped roof or a gable roof . In southern regions, especially on Jeju-do Island ( 제주도 ), the roofs were often covered with rice straw, just like the houses of the common people.
Photo gallery
- Hanok
literature
- Judith Lembke: Hanok instead of high-rise . In: Frankfurter Allgemeine . Frankfurter Allgemeine Zeitung GmbH, Frankfurt February 7, 2017 ( online [accessed November 12, 2017]).
- Robert J. Fouser : Behind the Hanok Boom . Korean traditional homes are adapting well to the modern age . In: Korea . Korean Culture and Information Service , April 2017, ISSN 2005-2162 , p. 4-13 (English).
- Kim Kwang-on: Traditional cuisines in China, Japan and Korea . In: Koreana . Volume 12, No. 3. The Korea Foundation , 2017, ISSN 1975-0617 , p. 12-17 (German-language edition).
Web links
- Homepage . 한옥 문화원,Retrieved November 1, 2017(Korean).
- Homepage . (MP3 20.5 MB length: 1:21:05)Korea Society, July 16, 2009,accessed on November 1, 2017(English, lecture: ArchitectDoojin Hwangtalks about the rebirth of Hanok).
Individual evidence
- ↑ Fouser : Behind the Hanok boom . In: Korea . 2017, p. 4 (English).
- ^ A b Daniel Tellers: Tradition and Modernity - Redevelopment of a Hanok in Seoul. Koreanisches Kulturzentrum, Berlin, April 14, 2015, accessed November 12, 2017 (Korean).
- ↑ Kim: Traditional cuisines in China, Japan and Korea . In: Koreana . 2017, p. 13 .




