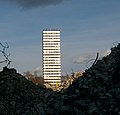Oderturm
| Oderturm | |
|---|---|

|
|
| Basic data | |
| Place: | Frankfurt (Oder) |
| Construction time : | 1968-1976 |
| Renovation: | 1992-1994 |
| Architects : | Hans Tulke, Paul Teichmann |
| Use / legal | |
| Usage : | Office, commercial |
| Jobs : | circa 1400 |
| Technical specifications | |
| Height : | 88.95 m |
| Height to the roof: | 88.95 m |
| Floors : | 25th |
| Building material : | Steel , concrete |
| Height comparison | |
| Frankfurt (Oder) : | 1. ( list ) |
| address | |
| City: | Frankfurt (Oder) |
The Oderturm is a 25-story high-rise office building in Frankfurt (Oder) built between 1968 and 1976 .
history
The tower was designed and built by a collective led by the architects Hans Tulke and Paul Teichmann and partly by youth brigades . It took almost eight years to build. It was planned as an office building. At the opening there were 274 beds for employees in the semiconductor plant in Frankfurt (Oder) , as well as 160 beds for a youth hotel. Part of the Frankfurt (Oder) data processing center (DVZ) was also located there. On the ground floor there was the bookstore "Ulrich-von-Hutten", a delicatessen shop with 400 m² of sales area and the self-service restaurant "Schnell-Gastronom" (also known locally as "Glaskasten"), while the Panorama Café was on the 23rd floor was housed.
Like all GDR restaurants, the high-rise café had to cope with several problems. It started with the procurement or purchasing of the goods. In addition, there were always personnel problems and the machinations of some waiters. Because restaurant spaces were always scarce at the more frequented times, certain waiters wanted to tip in advance for free spaces or reservations. Of course, the state leaders knew the misery and wanted to improve the level of the HO restaurants. The “socialist competition” also found its way into the catering trade. The goal was set very high with "restaurant of excellent quality".
With a guest survey on 5 criteria regarding service, quality of the goods offered, order and cleanliness, the restaurant visitors were able to express their opinion. You could create this rating secretly if you did not give your address on the slip, or if you gave it your own address.
After German reunification, the building was renovated (1992 to 1994) and rebuilt according to the plans of the architect Monika Krebs . The renovation cost around DM 200 million (adjusted for purchasing power today around € 146 million). On August 26, 1993, the 41,000 m² Oderturm complex with a modern shopping mall was inaugurated. A large neon sign was added. It is an unmistakable symbol of the city. With around 1400 jobs, the Oderturm is an important part of the city center. In 1999 a restaurant was opened on the 24th floor. The twenty-fifth floor, which is barely visible, is a technical floor that is slightly lower than the others.
photos
literature
- Architecture guide GDR: District Frankfurt (Oder) . First edition, 1984. Ingrid Halbach, Matthias Rambow, Horst Büttner, Peter Rätzel. VEB publishing house for construction, Berlin.
Web links
Coordinates: 52 ° 20 ′ 32 ″ N , 14 ° 33 ′ 6 ″ E






