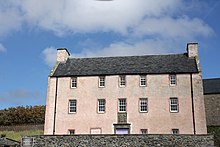Old Haa of Scalloway
The Old Haa of Scalloway is a former manor house in the Scottish town of Scalloway on the Shetland island of Mainland . It is at the beginning of New Street across from the port facilities. In 1974 the Old Haa of Scalloway was included in the Scottish Monument Lists in the highest category A. It is very similar to the Haa of Sand .
history
The Old Haa of Scalloway was built around 1750 for Laird James Scott and his wife Katherine Sinclair . Little is described about the history of the building in the following centuries. In 1990 the Haa was vacant and was placed on the register of endangered buildings in Scotland. As a result of a lawsuit in the 1990s regarding the division of the interior into several self-contained units, the building lay fallow that decade until the Scalloway Water Trust acquired it in 2001. He had the house restored and stabilized externally by 2003. The restoration of the interior has been partially completed. The Haa was empty until 2012 at the earliest. His condition is described as adequate, but with a low risk of deterioration.
description
The Old Haa of Scalloway is described as one of the most beautiful Haas in the Shetlands. It is in a prominent position at the beginning of New Street , which leads along the small bay on which Scalloway is located to the jetty. The masonry of the three-story building is made of quarry stone, which is plastered in the traditional way with Harl . The windows are of simple window surrounds of sandstone framed. The front is built symmetrically with five window axes and a central entrance door. The windows are not evenly distributed over the facade, but are arranged in the scheme 1-3-1. A coat of arms plate is embedded above the decorated entrance area. A plaque was also placed there for the wedding of Scott and Sinclair in 1750. On the south and north gables there is only one window each on the first and second floors. The building ends with a gable roof with gray slate shingles. A quarry stone wall separates the property from the street.
Individual evidence
- ↑ a b c Listed Building - Entry . In: Historic Scotland .
- ↑ a b Entry in the Gazetteer for Scotland
- ↑ Information on buildingsatrisk.org.uk
Web links
- Entry on Old Haa of Scalloway in Canmore, Historic Environment Scotland database
Coordinates: 60 ° 8 ′ 12.5 ″ N , 1 ° 16 ′ 29.5 ″ W.

