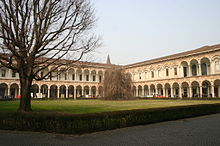Ospedale Maggiore (Milan)
The Ospedale Maggiore ("Great Hospital"), also Ca 'Granda (it .: casa granda , English: large house ), today the main building of the State University of Milan , is an early Renaissance hospital complex in the center of the northern Italian city of Milan .
history
Francesco I. Sforza , who had taken power in Milan in 1450 and was proclaimed duke, had the spacious complex planned from 1456 onwards in order to woo the goodwill of the population, starting with a very solemn laying of the foundation stone on April 4th of the following year. The building site on a site donated by him and his wife Bianca Maria on the southeastern edge of the medieval city, directly on the naviglio (moat, now Via Francesco Sforza ), was deliberately chosen for reasons of hygiene and supply technology. The urban development "as a south-eastern counterweight to the north-western Castello Sforzesco shows the enormous importance that this institution was accorded within the city organism". The designer of the entire complex and the architect of the oldest, southern parts was the Florentine Antonio Averlino Filarete , who had been sent back to Florence by the Duke to study the corresponding facilities there. The traditional building type of the late medieval hospice in Italy, in turn based on Arab models, which provided for hospital rooms grouped around four courtyards on a square floor plan, was doubled in Milan and implemented with an additional large central courtyard between the two symmetrically arranged four-court courtyards. The floor plan with an area of 285 × 120 m provided for a complex of unusual size, which later led to the popular name Ca 'Granda . After the Duke's death in 1465, when Filarete left construction management, the two floors of the southern square were completed by Guiniforte Solari by 1471 and by his pupil and son-in-law Giovanni Antonio Amadeo , who was also responsible for the decorative terracotta reliefs in the courtyards .
The wings around the large central courtyard were mainly executed by Francesco Maria Richini from 1625 to 1649 , after the merchant Pietro Carcano had bequeathed a large fortune to the hospital in 1624. Giovan Battista Crespi ( il Cerano ) was involved in the painting .
The addition of the mirror-inverted, but classicist and unadorned north wing followed in 1791–1801.
The Ospedale is an early example of a hospital that was not run by the church but, from the start, by the municipality. It was a progressive facility in many respects: the hospital wards were high and airy, the roof gutters fed sewers that received waste from the latrines and were ventilated through special shafts. A pharmacy and a medical library were planned from the start. The hospital existed in this function until 1942, when it was badly damaged by Allied bombing raids. Since its true to original reconstruction, it has served several faculties and as a representative building for the university.
Building design
Filarete's contribution is most evident in the design of the main open arcades in the south, at the Festa del Perdono and towards S. Nazaro . Filarete was able to familiarize himself with the last style developments of the early Renaissance in Rome and Florence, but in Milan, both on the cathedral and here on the hospital building, he still mixed traditional Gothic forms with the rational structuring motifs of the Renaissance-style arched arcades and those in the Gusset set tondi . Under the construction management of Solaris, the adaptation to the traditional Milanese-Lombard style, clearly on the biforic , pointed-arched windows on the upper floors, increased. The local materials, brick or terracotta, met the customary need for rich, sculptural jewelry in Lombardy.
Richini's middle courtyard is also two-story and surrounded by arcade galleries, some of which are closed by windows. Bust figures of saints grow out of the tondi fitted into the arcade gussets and the terracotta fields in the parapet are richly decorated with ornamental grotesques . Both the gabled portal on Via Festa del Perdono and the central building of the hospital church, which contains Guercino's altarpiece of the Annunciation from 1638, go back to Richini .
literature
- Heinz Schomann : Lombardy. Art monuments and museums (Reclam's art guide vol. 1,1), Stuttgart: Reclam, 1981, pp. 362–365.
- Ernst Schmid: Milan , Frauenfeld 1956, pp. 74–78
- Ralph Quadflieg: Filaretes Ospedale Maggiore in Milan , Cologne 1981
Web links
- Ospedale Maggiore (Milan) on the ETHorama platform
Individual evidence
- ↑ Ralph Quadflieg: Filaretes Ospedale Maggiore in Milan , Cologne 1981, p. 33
- ↑ Ralph Quadflieg: Filaretes Ospedale Maggiore in Milan , Cologne 1981, pp. 92-138
- ↑ Schomann, p. 362.
- ^ Schmidt, p. 76.
- ↑ Ralph Quadflieg: Filaretes Ospedale Maggiore in Milan , Cologne 1981, p. 51 ff .; on the other hand Schomann, p. 363: "1798-1804"




