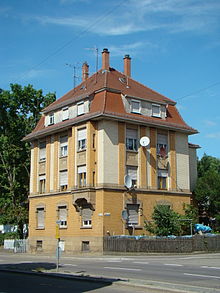Oststrasse 2 (Heilbronn)
The house Oststraße 2 is a listed building in Heilbronn .
description
The multi-family house was built for Otto Pfitzer according to the plans of the architect Jakob Saame in 1908.
The building is seen as a document for the transition to the architecture of the outgoing imperial empire, which was characterized by neo-baroque and neoclassicism. The vertical structure of the facade and the use of exposed masonry are still traditional in the style of the time around 1900, whereas the mansard roof , which interrupts this vertical emphasis, as well as the colossal pilasters and structural details such as the relief fields on the window parapets can be assigned to the more modern direction. The interior of the building is described as well preserved in the Baden-Württemberg monument topography .
history
In 1950 the building belonged to the managing director Karl Gentner, five tenants were registered there besides him. In 1961 the owner Gentner is referred to as a master baker and four tenants were still registered.
literature
- Julius Fekete , Simon Haag, Adelheid Hanke, Daniela Naumann: Heilbronn district . (= Monument topography Federal Republic of Germany , cultural monuments in Baden-Württemberg, Volume I.5.). Theiss, Stuttgart 2007, ISBN 978-3-8062-1988-3 , pp. 120-121 .
Web links
Individual evidence
- ^ City of Heilbronn (ed.): Address book of the city of Heilbronn 1950 , Heilbronn 1950.
- ^ City of Heilbronn (ed.): Address book of the city of Heilbronn 1961 , Heilbronn 1961.
Coordinates: 49 ° 8 '5.2 " N , 9 ° 13" 44.4 " E
