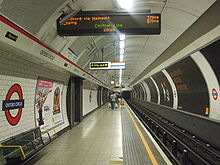Oxford Circus (London Underground)
Oxford Circus is a London Underground station in the City of Westminster . It is in the Travelcard tariff zone 1, at the intersection of Oxford Street and Regent Street . In the station, three lines cross on different levels: the Central Line , the Bakerloo Line and the Victoria Line . In 2014, 98.51 million passengers used the station; it was the station with the most passengers.
history
The station was opened on July 30, 1900 by the Central London Railway (CLR), the predecessor of the Central Line. On March 10, 1906, the Baker Street and Waterloo Railway (BS&WR), today's Bakerloo Line, followed. Both companies built separate station buildings and elevator shafts. The buildings that still exist today are located on both sides of Argyll Street, this street is immediately southeast of the intersection and opens into Oxford Street.
Almost from the start, capacity constraints proved to be a constant problem as Oxford Street was a very popular shopping street even then. After lengthy negotiations between the two companies, renovation began in 1912. In the basement of the Bakerloo building, a new counter hall was built for both lines, with escalators replacing the elevators to the platforms. Access to the Central Line was via existing pedestrian tunnels. On May 9, 1914, the new systems were put into operation. However, due to the constantly increasing number of passengers, this conversion was not enough either. In 1923 the Central building also received escalators and was converted into a pure exit. On October 2, 1928, a third escalator to the Bakerloo Line went into operation. In 1942 a new elevator shaft was built for the Central Line station building.
The Victoria Line began operations on March 7, 1969. In order to be able to accommodate the additional passenger flows, a new counter hall was built directly below the intersection. To make the construction work easier, traffic was directed from August 1963 to April 1968 over a bridge-like structure called an “umbrella”. The Victoria Line's platforms, the new elevator shafts and the connecting tunnel to the Central Line's platforms were built from an access tunnel that began in nearby Cavendish Square. The Victoria Line tunnel came to lie right next to that of the Bakerloo Line, so that you can change trains on the same platform today. With the commissioning of new escalators, the last elevators could be removed.
On November 23, 1984, a fire broke out in the station. It was probably caused by a discarded cigarette that fell through a ventilation shaft into a material room and then lit rags and paint thinner. The passengers could be evacuated in time. There were no deaths to complain about, but 14 people suffered smoke inhalation. As a result of the accident, a total smoking ban has been in effect on the entire underground network since February 1985 .
investment
In the early years, the competing companies CLR and BS&WR were careful not to establish a direct connection to the platforms of the other company. This attitude is also manifested in the construction of two different station buildings on both sides of Argyll Street.
The CLR building, like the others along this route, was designed by the architect Harry Bell Measures . It was initially one-story and in 1908, under the direction of Delissa Joseph, four stories were added. Joseph was inspired by the Flemish Renaissance. The building, which in the first few years housed the management of the CLR, consists of yellow-brown and reddish bricks and a roof made of slate . The mannerist decorations are striking . The building has been a listed building ( Grade II ) since 2011 .
The architect Leslie Green was responsible for the BS&WR station building. He used the standardized "house style" of the Underground Electric Railways Company of London (UERL) holding company : a structural steel frame, blood-red glazed terracotta bricks and large semicircular windows on the upper floor. A cartridge above the corner frieze contains the UERL logo; it is the only surviving copy. This building has also been listed as Grade II since 2011.
Web links
- Detailed article about the history of the station ( Memento from July 9, 2011 in the Internet Archive ) (PDF file; 110 kB)
- Photo of the Central London Railway station building shortly after it opened
- Photo of the station building on the Baker Street & Waterloo Railway shortly after it opened
Individual evidence
- ↑ Multi Year Station Entry & Exit Figures. (Excel, 1.1 MB) Transport for London, June 2015, accessed December 20, 2015 .
- ↑ Central Line. Clive's Underground Line Guides, accessed January 27, 2013 .
- ^ Bakerloo Line. Clive's Underground Line Guides, accessed January 27, 2013 .
- ↑ Jubilee Line. Clive's Underground Line Guides, accessed January 27, 2013 .
- ^ T. Ridley: Oxford Circus - the Fire and its Implications. Mechanical Engineering Technology, 1985.
- ^ Oxford Circus Underground Station at the north-east corner of Argyll Street and Oxford Street. In: National heritage list of England. National Heritage, accessed January 27, 2013 .
- ^ Oxford Circus station entrance on north-west corner of Argyll Street and Oxford Street. In: National heritage list of England. National Heritage, accessed January 27, 2013 .
| Previous station | Transport for London | Next station |
|---|---|---|
| Regent's Park |
|
Piccadilly Circus |
| Bond Street |
|
Tottenham Court Road |
| Warren Street |
|
Green Park |
Coordinates: 51 ° 30 ′ 55 ″ N , 0 ° 8 ′ 30 ″ W.



