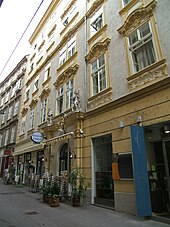Cavriani Palace
The Palais Cavriani located on the 1st Viennese district of Inner City , Bräunerstraße 8 / Habsburgergasse fifth
history
Around 1605 Octavius Cavriani bought a house that had existed since the Middle Ages. Count Maximilian Cavriani had the house demolished and the current palace built by 1723. The exact date and the architect are not known. The palace remained in the family's possession until 1923.
description
The palace encompasses the entire depth of the row of houses and extends from Habsburgergasse to Bräunerstraße and thus has two facades. In contrast to many other palaces, both facades are of high quality in the high baroque style.
The facade facing Habsburgergasse is optically divided into several zones. The banded base is dominated by a portal flanked by Corinthian columns and a vaulted balcony with a balustrade . In the roof of the balcony door, the alliance coat of arms is flanked in a cartridge by two reclining figures. The vertical line of the column portal is continued by giant Corinthian pilasters that extend to the eaves. On the other hand, the connection of the sill cornices and window roofing between the 2nd and 3rd floors clearly emphasizes the horizontal lines in the upper zone.
The feature of the continuous window canopy can also be found on the facade facing Bräunerstraße. Fine decorations on the parapets, festoons , masks and shells in the window canopies make the decor appear richer here. Double windows above the arched portal emphasize the center of the facade. On the porch roof are the statues of St. Leopold and St. Florian while in the middle, breaking through the roof, is a gilded Madonna statue from the 1st half of the 17th century.
literature
- Dehio Vienna, I. District - Inner City, S715, ISBN 3-85028-366-6
Web links
- Entry via Palais Cavriani on Burgen-Austria
Coordinates: 48 ° 12 ′ 28.8 ″ N , 16 ° 22 ′ 7 ″ E


