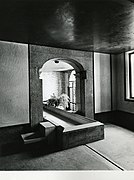Palazzo Querini Stampalia
Palazzo Querini Stampalia is a palace in Venice in the Veneto region of Italy . It is located in the Castello sestiere overlooking the Rio di Santa Maria Formosa , at the southern end of Campo Santa Maria Formosa , where the Campiello Querini is located.
history
The famous Querini Stampalias house was built between the first and second decades of the 16th century; Already in 1514 the existence of two small buildings, where the palace was supposed to be, is documented, whereas for 3 January 1525 it is recorded in the "diaries" of Marino Sanudo that a lavish wedding feast in the palace with the appearance of a company della Calza on the occasion of the marriage of a young family member to Francesco Mocenigo .
Over the centuries, the house was embellished and rebuilt, but gradually, without a uniform project, but individual partial interventions. In one of these interventions around 1700, the construction of a bridge connecting the palace with the church of Santa Maria Formosa was also used .
The last work was carried out between 1789 and 1797 on the occasion of the marriage of Alvise Querini and Maria Theresa Lippomano : the palace was increased by a floor and in the wedding bedroom , Jacopo Guarana and his son Vincenzo frescoed , framed by stucco work by Giuseppe Castelli .
No further changes were made during the 19th century; Count Giovanni Querini Stampalia , the last member of the family, decided to retire to the first floor of the palace and rent the entire second floor to the Venetian patriciate.
The count decreed that after his death in 1869, all of his possessions would pass to the city of Venice. As a result, the palace with all its furnishings, paintings and the rich library became the seat of the foundation he established in 1868; the library was made accessible to the public on the first floor, while paintings and other art objects were collected on the second floor.
In 1948 the foundation decided to commission the well-known architect Carlo Scarpa with the restoration of the Palazzo Querini Stampalia, especially the ground floor. The latter had become unusable due to the increasing frequency of flooding, as had the garden, which had been completely destroyed.
Scarpa's restorations only began ten years later, removing the nineteenth-century interventions and restoring the masonry. A new access bridge was built and the garden was upgraded by planting new plants and installing a small fountain.
description
The name of the architect is unknown. The style is very traditional, the facade is only characterized by two quadruple windows with balconies, each on the first and second floors of the building. It is known, however, that Jacopo Palma il Vecchio was commissioned to beautify the “golden room”, which also houses a marble fireplace beautifully decorated with the family crest - as on the recently completed facade.
Gallery images
- Carlo Scarpa's restorations in photos by Paolo Monti , 1963
swell
- Giuseppe Tassini: Curiosità veneziane . Filippi Editore, Venice 2009.
- Marcello Brusegan: La grande guida dei monumenti di Venezia . Newton & Compton, Rome 2005. ISBN 88-541-0475-2 .
- Marcello Brusegan: I palazzi di Venezia . Newton & Compton, Rome 2007. ISBN 978-88-541-0820-2 .
- Guida d'Italia - Venezia . 3. Edition. Touring Editore, Milan 2007. ISBN 978-88-365-4347-2 .
- Francesco Amendolagine, Roberta Cuttini, Federica Cecconi: Gli stuccatori ticinesi a Venezia. Tra rococò e neoclassico . In '' AA. VV. "Svizzeri a Venezia". Foreword by Massimo Cacciari, Pascal Couchepin, David Vogelsanger. Edizioni Ticino Management, Lugano 2008. ( Arte & Storia . Year 8, No. 40)
Web links
- Website of the Fondazione Querini Stampalia . Retrieved October 2, 2019.
Coordinates: 45 ° 26 ′ 11.1 ″ N , 12 ° 20 ′ 27.8 ″ E










