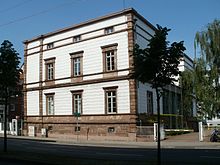Paul-Marien-Stift
The Paul-Marien-Stift is a listed city villa at Großherzog-Friedrich-Straße 46 in Saarbrücken .
history
The entrepreneur Emil Haldy and his wife Charlotte Sophie had a manorial villa built by the architect Gustav Schmoll in 1879/80 . In 1894, after the early death of their children Paul and Maria, they transferred part of their property to a foundation and donated the villa, which was planned as a residential building, to the Evangelical Church Community of St. Johann, which used the house as a retirement and orphanage. In February 1912 the parish submitted a planning application for a balcony extension. In 1924, the architect Albert Deesz was commissioned to add one storey to the building. In 1932 the house was given a lift and in 1937 the kitchen was expanded. In 1988 and 1993 the villa was fundamentally rebuilt and expanded as it was to be used as an administration and practice building.
architecture
The building was executed in classicist forms and has a U-shaped floor plan. The central building, which protrudes towards the street, is flanked by two longitudinally rectangular wings that recede from the central building. The stairwell, from which all floors can be reached, is located in the central building. A wide corridor in the central building connects the side wings. Behind the central building, a single-storey winter garden connects the side buildings.
The street facade is divided into two uniaxial backsplashes of the side wings and the three-axle central building, similar to a central projection, with relocation. Corner pilasters , cornices and window cornices structure the facade of the villa. The basement was made of sandstone and ends with a cornice. All windows have protruding straight roofs . The windows on the first floor of the central building have wide sandstone friezes between the floor and the window cornice. You enter the building through a round arched portal with a keystone, which is framed by an aedicule of Tuscan order . The building is completed by a surrounding cornice. The side wings are covered with flat roofs, the central building with a flat hipped roof.
The originally two-story building was extended in 1924. While the central building was given a full floor, the side wings were extended by a mezzanine floor with small windows. The central building rises above the side wings.
literature
- Miriam Bilke-Perkams: Saarland entrepreneur villas between 1830 and 1914 - with a special focus on the region of the Saar coal forest . Dissertation, Universaar, Saarbrücken 2014, pp. 153–156
Web links
Individual evidence
- ↑ Saarbrücken sub- monument list ( Memento of the original from January 16, 2014 in the Internet Archive ) Info: The archive link was automatically inserted and not yet checked. Please check the original and archive link according to the instructions and then remove this notice. , List of monuments of the Saarland, Landesdenkmalamt Saar, SS 21 (PDF)
- ^ Fritz Kloevekorn: Saarbrücken's past in the picture . (= Volume I of the Saar's past in the picture ), gebr. Hofer, Saarbrücken 1934, p. 253
- ↑ Miriam Bilke-Perkams (2014)
Coordinates: 49 ° 13 ′ 55.6 ″ N , 7 ° 0 ′ 14 ″ E


